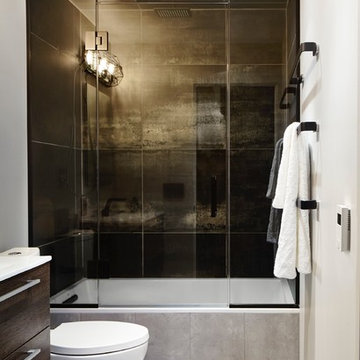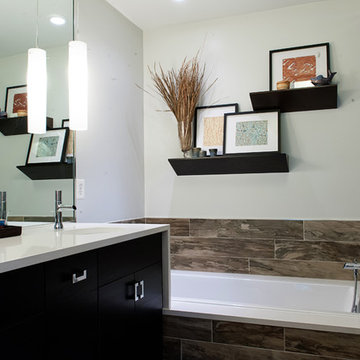34 578 foton på badrum, med skåp i mörkt trä och klinkergolv i porslin
Sortera efter:
Budget
Sortera efter:Populärt i dag
21 - 40 av 34 578 foton
Artikel 1 av 3

Modern inredning av ett litet vit vitt en-suite badrum, med släta luckor, skåp i mörkt trä, ett fristående badkar, en dusch/badkar-kombination, en toalettstol med hel cisternkåpa, flerfärgad kakel, porslinskakel, grå väggar, klinkergolv i porslin, ett fristående handfat, bänkskiva i kvarts, grått golv och dusch med skjutdörr

Our clients were ready to trade in their 1950s kitchen (faux brick and all) for a more contemporary space that could accommodate their growing family. We were more then happy to tear down the walls that hid their kitchen to create some simply irresistible sightlines! Along with opening up the spaces in this home, we wanted to design a kitchen that was filled with clean lines and moments of blissful details. Kitchen- Crisp white cabinetry paired with a soft grey backsplash tile and a warm butcher block countertop provide the perfect clean backdrop for the rest of the home. We utilized a deep grey cabinet finish on the island and contrasted it with a lovely white quartz countertop. Our great obsession is the island ceiling lights! The soft linen shades and linear black details set the tone for the whole space and tie in beautifully with the geometric light fixture we brought into the dining room. Bathroom- Gone are the days of florescent lights and oak medicine cabinets, make way for a modern bathroom that leans it clean geometric lines. We carried the simple color pallet into the bathroom with grey hex floors, a high variation white wall tile, and deep wood tones at the vanity. Simple black accents create moments of interest through out this calm little space.

Inspiration för små moderna vitt badrum med dusch, med släta luckor, skåp i mörkt trä, en dusch i en alkov, en toalettstol med hel cisternkåpa, vit kakel, porslinskakel, grå väggar, klinkergolv i porslin, ett fristående handfat, bänkskiva i kvarts, vitt golv och dusch med gångjärnsdörr

Seth Benn Photography
Klassisk inredning av ett mellanstort vit vitt en-suite badrum, med skåp i mörkt trä, vit kakel, tunnelbanekakel, grå väggar, klinkergolv i porslin, ett undermonterad handfat, bänkskiva i kvartsit, grått golv, dusch med gångjärnsdörr och släta luckor
Klassisk inredning av ett mellanstort vit vitt en-suite badrum, med skåp i mörkt trä, vit kakel, tunnelbanekakel, grå väggar, klinkergolv i porslin, ett undermonterad handfat, bänkskiva i kvartsit, grått golv, dusch med gångjärnsdörr och släta luckor

Photographer: Ryan Gamma
Bild på ett mellanstort funkis vit vitt en-suite badrum, med släta luckor, skåp i mörkt trä, ett fristående badkar, en kantlös dusch, en toalettstol med separat cisternkåpa, vit kakel, porslinskakel, vita väggar, klinkergolv i porslin, ett undermonterad handfat, bänkskiva i kvarts, grått golv och med dusch som är öppen
Bild på ett mellanstort funkis vit vitt en-suite badrum, med släta luckor, skåp i mörkt trä, ett fristående badkar, en kantlös dusch, en toalettstol med separat cisternkåpa, vit kakel, porslinskakel, vita väggar, klinkergolv i porslin, ett undermonterad handfat, bänkskiva i kvarts, grått golv och med dusch som är öppen

Lane Dittoe Photographs
[FIXE] design house interors
Idéer för att renovera ett mellanstort 50 tals en-suite badrum, med släta luckor, skåp i mörkt trä, ett fristående badkar, en kantlös dusch, vit kakel, keramikplattor, vita väggar, klinkergolv i porslin, ett fristående handfat, bänkskiva i kvarts, svart golv och dusch med gångjärnsdörr
Idéer för att renovera ett mellanstort 50 tals en-suite badrum, med släta luckor, skåp i mörkt trä, ett fristående badkar, en kantlös dusch, vit kakel, keramikplattor, vita väggar, klinkergolv i porslin, ett fristående handfat, bänkskiva i kvarts, svart golv och dusch med gångjärnsdörr

Paint by Sherwin Williams
Body Color - Agreeable Gray - SW 7029
Trim Color - Dover White - SW 6385
Media Room Wall Color - Accessible Beige - SW 7036
Floor & Wall Tile by Macadam Floor & Design
Tile Countertops & Shower Walls by Florida Tile
Tile Product Sequence in Drift (or in Breeze)
Shower Wall Accent Tile by Marazzi
Tile Product Luminescence in Silver
Shower Niche and Mud Set Shower Pan Tile by Tierra Sol
Tile Product - Driftwood in Brown Hexagon Mosaic
Sinks by Decolav
Sink Faucet by Delta Faucet
Windows by Milgard Windows & Doors
Window Product Style Line® Series
Window Supplier Troyco - Window & Door
Window Treatments by Budget Blinds
Lighting by Destination Lighting
Fixtures by Crystorama Lighting
Interior Design by Creative Interiors & Design
Custom Cabinetry & Storage by Northwood Cabinets
Customized & Built by Cascade West Development
Photography by ExposioHDR Portland
Original Plans by Alan Mascord Design Associates

Inredning av ett modernt stort vit vitt en-suite badrum, med släta luckor, bänkskiva i akrylsten, en kantlös dusch, beige kakel, stickkakel, klinkergolv i porslin, ett undermonterad handfat, vitt golv, dusch med gångjärnsdörr och skåp i mörkt trä
Bild på ett litet funkis badrum med dusch, med släta luckor, skåp i mörkt trä, en hörndusch, en toalettstol med separat cisternkåpa, grå kakel, porslinskakel, vita väggar, klinkergolv i porslin, ett undermonterad handfat, bänkskiva i akrylsten, grått golv och dusch med gångjärnsdörr

Linear glass tiles in calming shades of blue and crisp white field tiles set vertically visually draw the eye up and heighten the space, while a new frameless glass shower door helps create an airy and open feeling.
Sources:
Wall Paint - Sherwin-Williams, Tide Water @ 120%
Faucet - Hans Grohe
Tub Deck Set - Hans Grohe
Sink - Kohler
Ceramic Field Tile - Lanka Tile
Glass Accent Tile - G&G Tile
Shower Floor/Niche Tile - AKDO
Floor Tile - Emser
Countertops, shower & tub deck, niche and pony wall cap - Caesarstone
Bathroom Scone - George Kovacs
Cabinet Hardware - Atlas
Medicine Cabinet - Restoration Hardware
Photographer - Robert Morning Photography
---
Project designed by Pasadena interior design studio Soul Interiors Design. They serve Pasadena, San Marino, La Cañada Flintridge, Sierra Madre, Altadena, and surrounding areas.
---
For more about Soul Interiors Design, click here: https://www.soulinteriorsdesign.com/

Photography by: Brett Bulthuis
Idéer för ett litet modernt en-suite badrum, med ett väggmonterat handfat, släta luckor, skåp i mörkt trä, bänkskiva i kvarts, ett platsbyggt badkar, en dusch i en alkov, en toalettstol med separat cisternkåpa, svart kakel, porslinskakel, grå väggar och klinkergolv i porslin
Idéer för ett litet modernt en-suite badrum, med ett väggmonterat handfat, släta luckor, skåp i mörkt trä, bänkskiva i kvarts, ett platsbyggt badkar, en dusch i en alkov, en toalettstol med separat cisternkåpa, svart kakel, porslinskakel, grå väggar och klinkergolv i porslin

Idéer för stora amerikanska vitt en-suite badrum, med bänkskiva i kvarts, grå kakel, vita väggar, med dusch som är öppen, ett fristående badkar, släta luckor, skåp i mörkt trä, en toalettstol med hel cisternkåpa, porslinskakel, klinkergolv i porslin, ett integrerad handfat och grått golv

This master bathroom has everything you need to get you ready for the day. The beautiful backsplash has a mixture of brown tones that add dimension and texture to the focal wall. The lighting blends well with the other bathroom fixtures and the cabinets provide plenty of storage while demonstrating a simply beautiful style. Brad Knipstein was the photographer.

Rashmi Pappu
Klassisk inredning av ett litet vit vitt en-suite badrum, med släta luckor, skåp i mörkt trä, bänkskiva i kvarts, ett platsbyggt badkar, en hörndusch, grå kakel, porslinskakel, grå väggar, klinkergolv i porslin och ett nedsänkt handfat
Klassisk inredning av ett litet vit vitt en-suite badrum, med släta luckor, skåp i mörkt trä, bänkskiva i kvarts, ett platsbyggt badkar, en hörndusch, grå kakel, porslinskakel, grå väggar, klinkergolv i porslin och ett nedsänkt handfat

Two different accent tiles make a statement and add a pop of color against the large white wall tiles in the custom shower. Frameless glass creates a custom and modern feel to the space.
This small powder bath lacked interest and was quite dark despite having a window.
We added white horizontal tongue & groove on the lower portion of the room with a warm graphic wallpaper above.
A custom white cabinet with a waterfall grey and white granite counter gave the vanity some personality.
New crown molding, window casings, taller baseboards and white wood blinds made impact to the small room.
We also installed a modern pendant light and a rustic oval mirror which adds character to the space.
BEFORE
Though this bathroom had a good layout, everything was just really outdated. We added tile from floor to ceiling for a spa like feel. We kept the color palette neutral and timeless. The dark cheery cabinet was elegantly finished with crystal knobs and a cararra marble countertop.
AFTER
AFTER
BEFORE
There was an underutilized corner between the vanity and the shower that was basically wasted space.
To give the corner a purpose, we added a make-up vanity in white with a custom made stool.
Oversized subway tiles were added to the shower, along with a rain shower head, for a clean and timeless look. We also added a new frosted glass door to the walk-in closet to let the light in.
BEFORE
These beautiful oval pivot mirrors are not only functional but also showcase the cararra marble on the wall. Unique glass pendants are a dramatic addition to the space as is the ikat wallpaper in the WC. To finish out the vanity space we added a shallow white upper cabinet for additional storage.
BEFORE
AFTER
AFTER
The best part of this remodel? Tearing out the awful, dated carpet! We chose porcelain tile with the look of hardwoods for a more functional and modern space.
Curtains soften the corner while creating privacy and framing the soaking tub.
Photo Credit: Holland Photography - Cory Holland - HollandPhotography.biz

Idéer för ett litet retro grå badrum för barn, med skåp i mörkt trä, en dusch/badkar-kombination, en toalettstol med hel cisternkåpa, vit kakel, vita väggar, klinkergolv i porslin, ett undermonterad handfat, marmorbänkskiva, grått golv och dusch med gångjärnsdörr

Wet Room, Modern Wet Room, Small Wet Room Renovation, First Floor Wet Room, Second Story Wet Room Bathroom, Open Shower With Bath In Open Area, Real Timber Vanity, West Leederville Bathrooms

Exempel på ett mellanstort 50 tals vit vitt badrum för barn, med släta luckor, skåp i mörkt trä, ett badkar i en alkov, en dusch/badkar-kombination, en toalettstol med hel cisternkåpa, vit kakel, porslinskakel, vita väggar, klinkergolv i porslin, ett undermonterad handfat, bänkskiva i kvarts, blått golv och dusch med gångjärnsdörr

Inredning av ett modernt litet badrum med dusch, med skåp i shakerstil, skåp i mörkt trä, en dusch i en alkov, vit kakel, tunnelbanekakel, klinkergolv i porslin, ett undermonterad handfat, marmorbänkskiva, vitt golv och dusch med gångjärnsdörr

A merge of modern lines with classic shapes and materials creates a refreshingly timeless appeal for these secondary bath remodels. All three baths showcasing different design elements with a continuity of warm woods, natural stone, and scaled lighting making them perfect for guest retreats.
34 578 foton på badrum, med skåp i mörkt trä och klinkergolv i porslin
2
