1 681 foton på badrum, med skåp i mörkt trä och ljust trägolv
Sortera efter:
Budget
Sortera efter:Populärt i dag
221 - 240 av 1 681 foton
Artikel 1 av 3
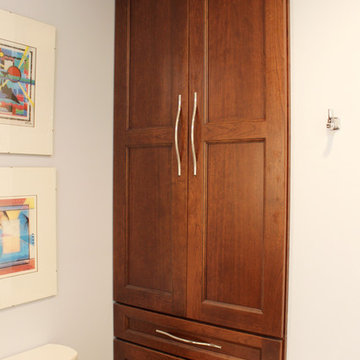
This master bath was updated with a soaking tub and larger shower. Every inch of space was utilized to maximize storage in the bath. Cabinetry installed is Medallion Cherry Mission Door, Pecan/Flat Panel in Cherry with Amaretto Stain and Ebony Glaze/Highlight. On the countertop is Eternia Quartz in Oakdale color with Moen Voss Chrome Single Handle Faucet. The tile is Natural Stone Crackle Finish Tile 12” x 24 5/8” Deco tile and 3” x 12” Herringbone. On the tub and seat is Statuario Honed 12” x 24” tile. The shower door is a Custom 3/8” Thick Clear Shower Door and Panel, Brushed Nickel and Moen Voss Single Handle Shower Only and Moen Chrome Eco-Performance Handshower Handheld. On the floor is Eco Dream Sandalo Porcelain Wood tile. Neptune Drop in Tub in White.
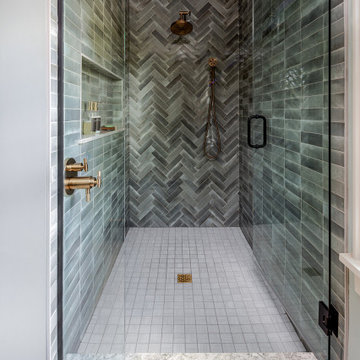
Primary suite
Foto på ett mellanstort vintage flerfärgad en-suite badrum, med släta luckor, skåp i mörkt trä, en dusch i en alkov, grön kakel, keramikplattor, gröna väggar, ljust trägolv, ett undermonterad handfat, bänkskiva i kvarts, brunt golv och dusch med gångjärnsdörr
Foto på ett mellanstort vintage flerfärgad en-suite badrum, med släta luckor, skåp i mörkt trä, en dusch i en alkov, grön kakel, keramikplattor, gröna väggar, ljust trägolv, ett undermonterad handfat, bänkskiva i kvarts, brunt golv och dusch med gångjärnsdörr
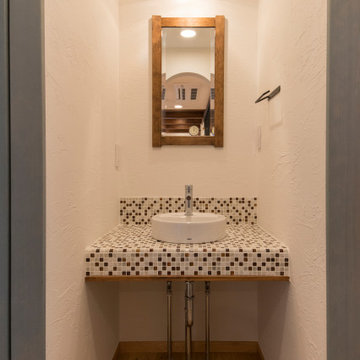
勝手口とトイレの近くに手洗い用のオリジナル洗面台を配置。ちょっとした身支度や、外から帰ってきたときの手洗いに便利です。
Lantlig inredning av ett flerfärgad flerfärgat toalett, med öppna hyllor, skåp i mörkt trä, vita väggar, ljust trägolv, ett fristående handfat, kaklad bänkskiva och beiget golv
Lantlig inredning av ett flerfärgad flerfärgat toalett, med öppna hyllor, skåp i mörkt trä, vita väggar, ljust trägolv, ett fristående handfat, kaklad bänkskiva och beiget golv
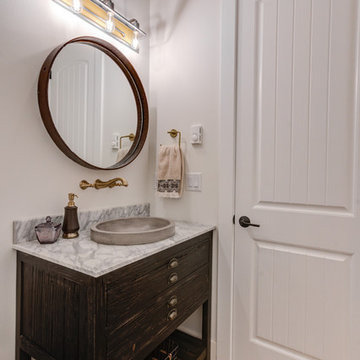
Inspiration för ett mellanstort lantligt grå grått badrum, med möbel-liknande, skåp i mörkt trä, vita väggar, ljust trägolv, ett nedsänkt handfat, marmorbänkskiva och beiget golv
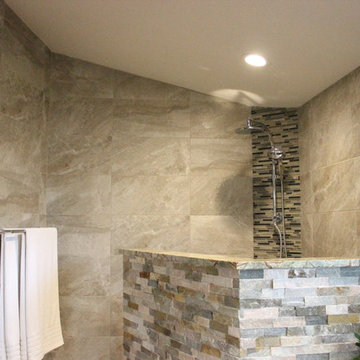
Idéer för ett stort exotiskt en-suite badrum, med släta luckor, skåp i mörkt trä, ett fristående badkar, en hörndusch, en toalettstol med separat cisternkåpa, beige kakel, brun kakel, grå kakel, flerfärgad kakel, stenkakel, grå väggar, ljust trägolv, ett fristående handfat och granitbänkskiva
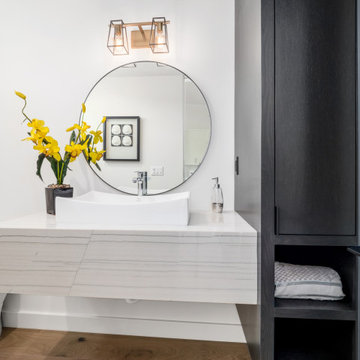
Idéer för mellanstora funkis vitt toaletter, med släta luckor, skåp i mörkt trä, en toalettstol med hel cisternkåpa, vita väggar, ljust trägolv, ett fristående handfat och bänkskiva i kvartsit
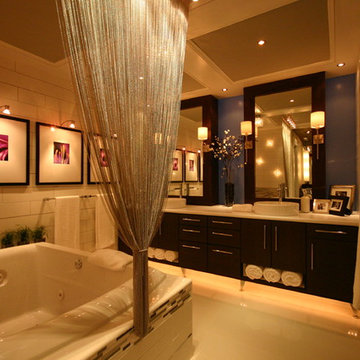
Bild på ett mellanstort funkis en-suite badrum, med ett fristående handfat, skåp i mörkt trä, laminatbänkskiva, ett platsbyggt badkar, vit kakel, tunnelbanekakel och ljust trägolv
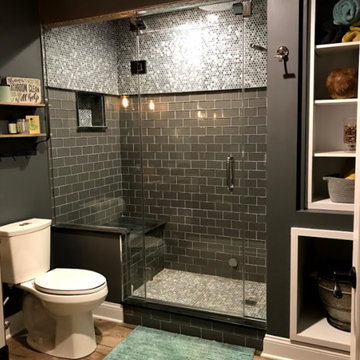
Inspiration för mellanstora klassiska grått badrum med dusch, med möbel-liknande, skåp i mörkt trä, en dusch i en alkov, en toalettstol med separat cisternkåpa, grå kakel, tunnelbanekakel, grå väggar, ljust trägolv, ett undermonterad handfat, bänkskiva i betong, brunt golv och dusch med gångjärnsdörr
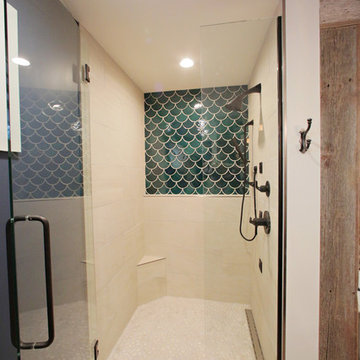
Large Moroccan Fish Scales – 1036W Bluegrass
Photos by Studio Grey Design
Bild på ett stort rustikt en-suite badrum, med luckor med lamellpanel, skåp i mörkt trä, ett fristående badkar, en dusch i en alkov, en toalettstol med hel cisternkåpa, grön kakel, keramikplattor, blå väggar, ljust trägolv, ett integrerad handfat och bänkskiva i akrylsten
Bild på ett stort rustikt en-suite badrum, med luckor med lamellpanel, skåp i mörkt trä, ett fristående badkar, en dusch i en alkov, en toalettstol med hel cisternkåpa, grön kakel, keramikplattor, blå väggar, ljust trägolv, ett integrerad handfat och bänkskiva i akrylsten
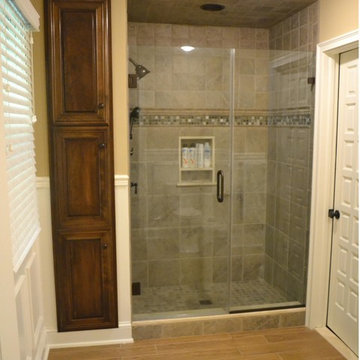
Although this couple was fortunate to have “his and her” master bathrooms, they both needed attention. Now they each have a retreat! “Hers” features a new floating wall to the bright new Master Closet/Vanity area. An island & large custom closet provide plenty of storage. “Hers” also features a soaker tub, seamless glass shower, and a “fireplace”. His” features an expanded shower, more efficient storage, rich colors and bright white wainscoting for an elegant feel.
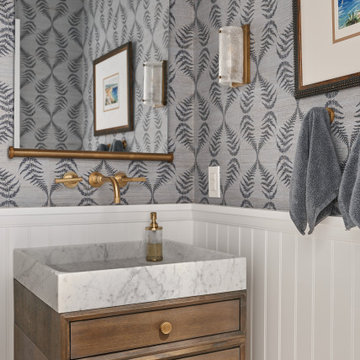
Handsome powder bath with some really tasteful finish selections. Wainscoting with handmade wall paper above. Brown tones compliment the satin brass finishes nicely and the dark blue and subtly purple patterned wallpaper really sells the contrast in the space. What a great balance!
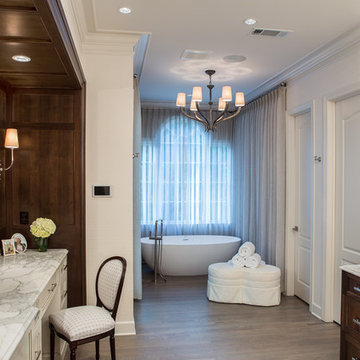
Pineapple House draped the walls surrounding the soaking tub to bring a spa-like experience to the master bath. A large walk-in master shower is located to the left of the tub, and closets are behind both doors to the right. The ladies vanity on the left is framed by two walls and a ceiling that are paneled in mahogany. The gentleman's cabinet base on the opposite wall is made out of mahogany to balance the surround.
Scott Moore Photography
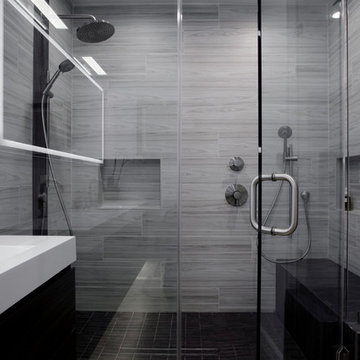
A once small enclosed Jack and Jill bathroom that was connected to the master bedroom and to the hallway completely rebuilt to become the master bathroom as part of an open floor design with the master bedroom.
2 walk-in closets (his and hers) with frosted glass bi-fold doors, the wood flooring of the master bedroom continues into the bathroom space, a nice sized 72" wall mounted vanity wood finish vanity picks up the wood grains of the floor and a huge side to side LED mirror gives a great depth effect.
The huge master shower can easily accommodate 2 people with dark bamboo printed porcelain tile for the floor and bench and a light gray stripped rectangular tiled walls gives an additional feeling of space.
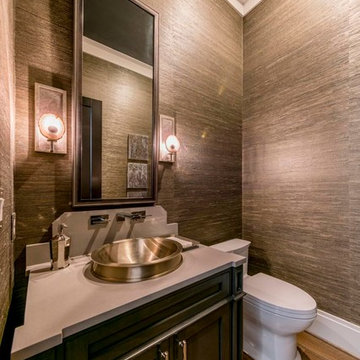
Exempel på ett mellanstort klassiskt toalett, med luckor med profilerade fronter, skåp i mörkt trä, en toalettstol med hel cisternkåpa, beige väggar, ljust trägolv, ett fristående handfat, bänkskiva i kvartsit och beiget golv
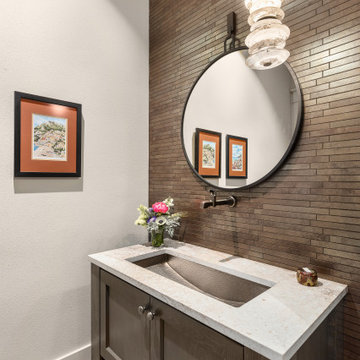
Inspiration för mellanstora klassiska toaletter, med möbel-liknande, skåp i mörkt trä, brun kakel, porslinskakel, grå väggar, ljust trägolv, ett avlångt handfat och bänkskiva i kvarts
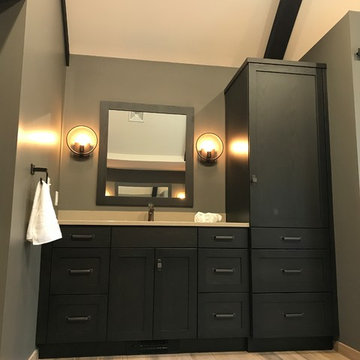
Our owners were looking to upgrade their master bedroom into a hotel-like oasis away from the world with a rustic "ski lodge" feel. The bathroom was gutted, we added some square footage from a closet next door and created a vaulted, spa-like bathroom space with a feature soaking tub. We connected the bedroom to the sitting space beyond to make sure both rooms were able to be used and work together. Added some beams to dress up the ceilings along with a new more modern soffit ceiling complete with an industrial style ceiling fan. The master bed will be positioned at the actual reclaimed barn-wood wall...The gas fireplace is see-through to the sitting area and ties the large space together with a warm accent. This wall is coated in a beautiful venetian plaster. Also included 2 walk-in closet spaces (being fitted with closet systems) and an exercise room.
Pros that worked on the project included: Holly Nase Interiors, S & D Renovations (who coordinated all of the construction), Agentis Kitchen & Bath, Veneshe Master Venetian Plastering, Stoves & Stuff Fireplaces
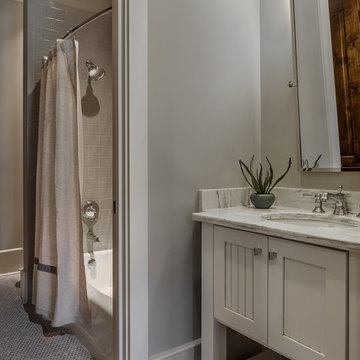
Inspiro 8
Amerikansk inredning av ett mellanstort badrum för barn, med luckor med infälld panel, skåp i mörkt trä, ett platsbyggt badkar, en dusch/badkar-kombination, en toalettstol med hel cisternkåpa, flerfärgad kakel, keramikplattor, grå väggar, ljust trägolv, ett undermonterad handfat och granitbänkskiva
Amerikansk inredning av ett mellanstort badrum för barn, med luckor med infälld panel, skåp i mörkt trä, ett platsbyggt badkar, en dusch/badkar-kombination, en toalettstol med hel cisternkåpa, flerfärgad kakel, keramikplattor, grå väggar, ljust trägolv, ett undermonterad handfat och granitbänkskiva
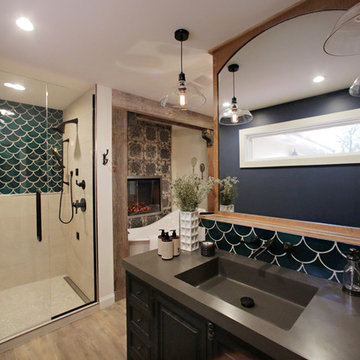
Large Moroccan Fish Scales – 1036W Bluegrass
Photos by Studio Grey Design
Idéer för stora rustika en-suite badrum, med luckor med lamellpanel, skåp i mörkt trä, ett fristående badkar, en dusch i en alkov, en toalettstol med hel cisternkåpa, grön kakel, keramikplattor, blå väggar, ljust trägolv, ett integrerad handfat och bänkskiva i akrylsten
Idéer för stora rustika en-suite badrum, med luckor med lamellpanel, skåp i mörkt trä, ett fristående badkar, en dusch i en alkov, en toalettstol med hel cisternkåpa, grön kakel, keramikplattor, blå väggar, ljust trägolv, ett integrerad handfat och bänkskiva i akrylsten
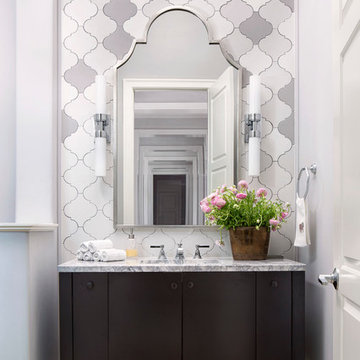
Guest Bathroom design by Krista Watterworth
Photo by Jessica Glynn
Inredning av ett modernt mellanstort badrum, med möbel-liknande, skåp i mörkt trä, grå kakel, vit kakel, stenkakel, grå väggar, ljust trägolv och ett undermonterad handfat
Inredning av ett modernt mellanstort badrum, med möbel-liknande, skåp i mörkt trä, grå kakel, vit kakel, stenkakel, grå väggar, ljust trägolv och ett undermonterad handfat
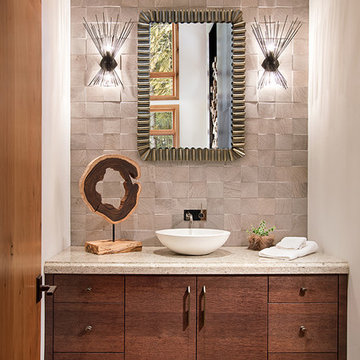
modern vanity, modern bathroom, vessel sink, wall faucet
Idéer för rustika badrum, med släta luckor, skåp i mörkt trä, ljust trägolv, ett fristående handfat, beiget golv och grå kakel
Idéer för rustika badrum, med släta luckor, skåp i mörkt trä, ljust trägolv, ett fristående handfat, beiget golv och grå kakel
1 681 foton på badrum, med skåp i mörkt trä och ljust trägolv
12
