1 347 foton på badrum, med skåp i mörkt trä och skiffergolv
Sortera efter:
Budget
Sortera efter:Populärt i dag
61 - 80 av 1 347 foton
Artikel 1 av 3

Foto på ett stort vintage badrum med dusch, med skåp i shakerstil, skåp i mörkt trä, en dusch i en alkov, en toalettstol med hel cisternkåpa, flerfärgad kakel, skifferkakel, beige väggar, skiffergolv, ett undermonterad handfat och granitbänkskiva
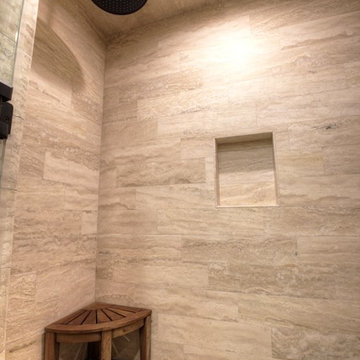
www.vanessamphoto.com
Inspiration för ett stort eklektiskt en-suite badrum, med ett fristående handfat, skåp i mörkt trä, kaklad bänkskiva, ett fristående badkar, en dusch i en alkov, flerfärgad kakel, stenkakel, beige väggar och skiffergolv
Inspiration för ett stort eklektiskt en-suite badrum, med ett fristående handfat, skåp i mörkt trä, kaklad bänkskiva, ett fristående badkar, en dusch i en alkov, flerfärgad kakel, stenkakel, beige väggar och skiffergolv
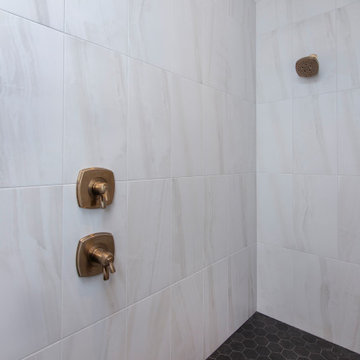
Idéer för ett stort amerikanskt svart en-suite badrum, med luckor med infälld panel, skåp i mörkt trä, ett badkar med tassar, en öppen dusch, skiffergolv, ett undermonterad handfat, bänkskiva i kvartsit, grått golv och med dusch som är öppen

Photos by Tina Witherspoon.
Foto på ett litet 60 tals vit badrum med dusch, med släta luckor, skåp i mörkt trä, ett hörnbadkar, en kantlös dusch, en toalettstol med hel cisternkåpa, vit kakel, keramikplattor, skiffergolv, ett undermonterad handfat, bänkskiva i kvarts, svart golv och dusch med gångjärnsdörr
Foto på ett litet 60 tals vit badrum med dusch, med släta luckor, skåp i mörkt trä, ett hörnbadkar, en kantlös dusch, en toalettstol med hel cisternkåpa, vit kakel, keramikplattor, skiffergolv, ett undermonterad handfat, bänkskiva i kvarts, svart golv och dusch med gångjärnsdörr

Photos by Langdon Clay
Exempel på ett mellanstort en-suite badrum, med släta luckor, skåp i mörkt trä, ett platsbyggt badkar, en dusch i en alkov, en toalettstol med separat cisternkåpa, grön kakel, tunnelbanekakel, beige väggar, skiffergolv, ett undermonterad handfat och kaklad bänkskiva
Exempel på ett mellanstort en-suite badrum, med släta luckor, skåp i mörkt trä, ett platsbyggt badkar, en dusch i en alkov, en toalettstol med separat cisternkåpa, grön kakel, tunnelbanekakel, beige väggar, skiffergolv, ett undermonterad handfat och kaklad bänkskiva
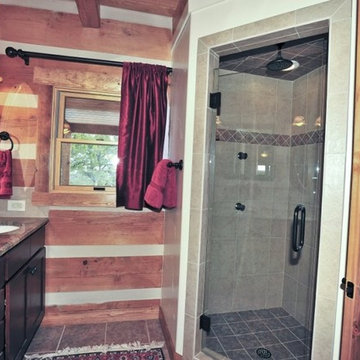
Modern convenience meet rustic cabin in this master bath with granite countertops, tile floors, walk in rain shower and wood ceiling and walls.
Idéer för att renovera ett rustikt en-suite badrum, med ett nedsänkt handfat, skåp i shakerstil, skåp i mörkt trä, granitbänkskiva, en hörndusch, beige kakel, stenkakel och skiffergolv
Idéer för att renovera ett rustikt en-suite badrum, med ett nedsänkt handfat, skåp i shakerstil, skåp i mörkt trä, granitbänkskiva, en hörndusch, beige kakel, stenkakel och skiffergolv

The homeowners sought to create a modest, modern, lakeside cottage, nestled into a narrow lot in Tonka Bay. The site inspired a modified shotgun-style floor plan, with rooms laid out in succession from front to back. Simple and authentic materials provide a soft and inviting palette for this modern home. Wood finishes in both warm and soft grey tones complement a combination of clean white walls, blue glass tiles, steel frames, and concrete surfaces. Sustainable strategies were incorporated to provide healthy living and a net-positive-energy-use home. Onsite geothermal, solar panels, battery storage, insulation systems, and triple-pane windows combine to provide independence from frequent power outages and supply excess power to the electrical grid.
Photos by Corey Gaffer
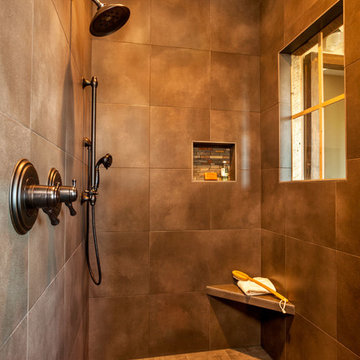
Idéer för ett stort rustikt grå en-suite badrum, med luckor med infälld panel, skåp i mörkt trä, ett fristående badkar, en dusch i en alkov, grå kakel, porslinskakel, beige väggar, skiffergolv, ett undermonterad handfat, granitbänkskiva, brunt golv och dusch med gångjärnsdörr
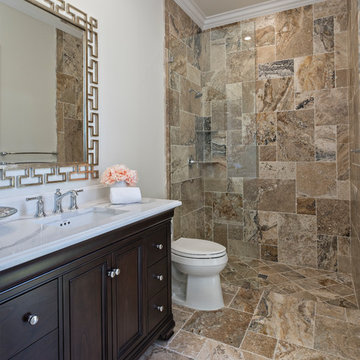
Idéer för mellanstora vintage badrum med dusch, med luckor med infälld panel, skåp i mörkt trä, en kantlös dusch, en toalettstol med separat cisternkåpa, beige kakel, skifferkakel, beige väggar, skiffergolv, ett undermonterad handfat, bänkskiva i akrylsten och med dusch som är öppen
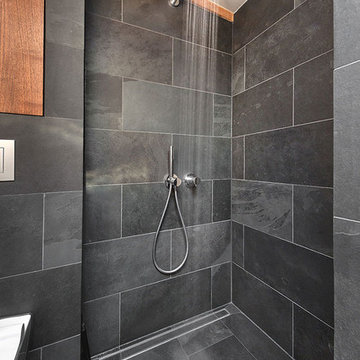
Fotos by Ines Grabner
Idéer för att renovera ett litet funkis badrum med dusch, med skåp i mörkt trä, en kantlös dusch, en vägghängd toalettstol, grå kakel, skifferkakel, grå väggar, skiffergolv och ett fristående handfat
Idéer för att renovera ett litet funkis badrum med dusch, med skåp i mörkt trä, en kantlös dusch, en vägghängd toalettstol, grå kakel, skifferkakel, grå väggar, skiffergolv och ett fristående handfat

A run down traditional 1960's home in the heart of the san Fernando valley area is a common site for home buyers in the area. so, what can you do with it you ask? A LOT! is our answer. Most first-time home buyers are on a budget when they need to remodel and we know how to maximize it. The entire exterior of the house was redone with #stucco over layer, some nice bright color for the front door to pop out and a modern garage door is a good add. the back yard gained a huge 400sq. outdoor living space with Composite Decking from Cali Bamboo and a fantastic insulated patio made from aluminum. The pool was redone with dark color pebble-tech for better temperature capture and the 0 maintenance of the material.
Inside we used water resistance wide planks European oak look-a-like laminated flooring. the floor is continues throughout the entire home (except the bathrooms of course ? ).
A gray/white and a touch of earth tones for the wall colors to bring some brightness to the house.
The center focal point of the house is the transitional farmhouse kitchen with real reclaimed wood floating shelves and custom-made island vegetables/fruits baskets on a full extension hardware.
take a look at the clean and unique countertop cloudburst-concrete by caesarstone it has a "raw" finish texture.
The master bathroom is made entirely from natural slate stone in different sizes, wall mounted modern vanity and a fantastic shower system by Signature Hardware.
Guest bathroom was lightly remodeled as well with a new 66"x36" Mariposa tub by Kohler with a single piece quartz slab installed above it.
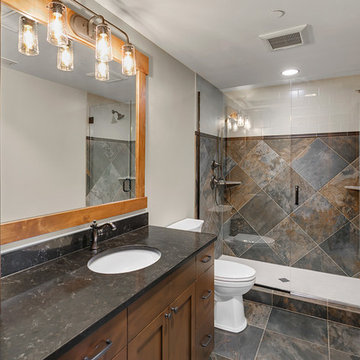
Exempel på ett rustikt badrum, med skåp i shakerstil, skåp i mörkt trä, en dusch i en alkov, vita väggar, skiffergolv, ett undermonterad handfat, granitbänkskiva och dusch med gångjärnsdörr

This indoor/outdoor master bath was a pleasure to be a part of. This one of a kind bathroom brings in natural light from two areas of the room and balances this with modern touches. We used dark cabinetry and countertops to create symmetry with the white bathtub, furniture and accessories.
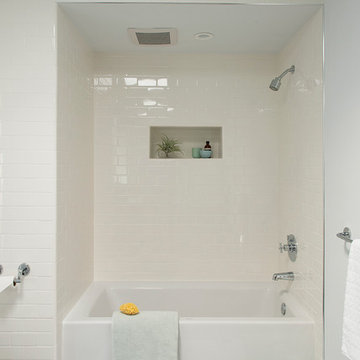
Photos by Philippe Le Berre
Inspiration för ett mellanstort funkis badrum för barn, med ett nedsänkt handfat, släta luckor, skåp i mörkt trä, bänkskiva i akrylsten, ett platsbyggt badkar, en dusch/badkar-kombination, en toalettstol med hel cisternkåpa, stenkakel, grå väggar, skiffergolv och vit kakel
Inspiration för ett mellanstort funkis badrum för barn, med ett nedsänkt handfat, släta luckor, skåp i mörkt trä, bänkskiva i akrylsten, ett platsbyggt badkar, en dusch/badkar-kombination, en toalettstol med hel cisternkåpa, stenkakel, grå väggar, skiffergolv och vit kakel

Idéer för att renovera ett stort funkis en-suite badrum, med ett fristående badkar, släta luckor, skåp i mörkt trä, en dusch i en alkov, svart kakel, brun kakel, stenkakel, vita väggar, skiffergolv, ett fristående handfat, granitbänkskiva, brunt golv och dusch med gångjärnsdörr
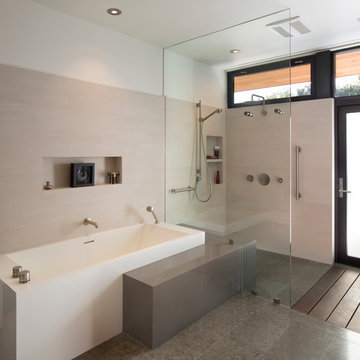
In the hills of San Anselmo in Marin County, this 5,000 square foot existing multi-story home was enlarged to 6,000 square feet with a new dance studio addition with new master bedroom suite and sitting room for evening entertainment and morning coffee. Sited on a steep hillside one acre lot, the back yard was unusable. New concrete retaining walls and planters were designed to create outdoor play and lounging areas with stairs that cascade down the hill forming a wrap-around walkway. The goal was to make the new addition integrate the disparate design elements of the house and calm it down visually. The scope was not to change everything, just the rear façade and some of the side facades.
The new addition is a long rectangular space inserted into the rear of the building with new up-swooping roof that ties everything together. Clad in red cedar, the exterior reflects the relaxed nature of the one acre wooded hillside site. Fleetwood windows and wood patterned tile complete the exterior color material palate.
The sitting room overlooks a new patio area off of the children’s playroom and features a butt glazed corner window providing views filtered through a grove of bay laurel trees. Inside is a television viewing area with wetbar off to the side that can be closed off with a concealed pocket door to the master bedroom. The bedroom was situated to take advantage of these views of the rear yard and the bed faces a stone tile wall with recessed skylight above. The master bath, a driving force for the project, is large enough to allow both of them to occupy and use at the same time.
The new dance studio and gym was inspired for their two daughters and has become a facility for the whole family. All glass, mirrors and space with cushioned wood sports flooring, views to the new level outdoor area and tree covered side yard make for a dramatic turnaround for a home with little play or usable outdoor space previously.
Photo Credit: Paul Dyer Photography.
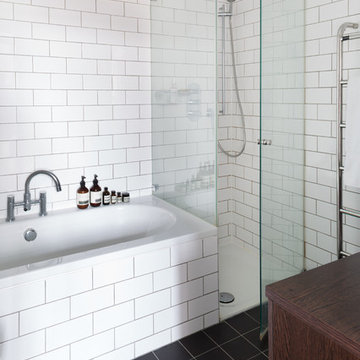
Paul Craig
Inredning av ett minimalistiskt mellanstort en-suite badrum, med skåp i mörkt trä, träbänkskiva, ett platsbyggt badkar, en hörndusch, vit kakel, tunnelbanekakel, vita väggar och skiffergolv
Inredning av ett minimalistiskt mellanstort en-suite badrum, med skåp i mörkt trä, träbänkskiva, ett platsbyggt badkar, en hörndusch, vit kakel, tunnelbanekakel, vita väggar och skiffergolv
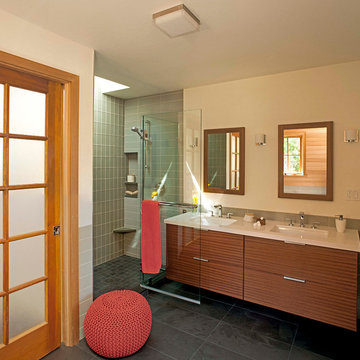
Photos by Langdon Clay
Foto på ett mellanstort en-suite badrum, med släta luckor, skåp i mörkt trä, ett platsbyggt badkar, en dusch i en alkov, en toalettstol med separat cisternkåpa, grön kakel, tunnelbanekakel, beige väggar, skiffergolv, ett undermonterad handfat och kaklad bänkskiva
Foto på ett mellanstort en-suite badrum, med släta luckor, skåp i mörkt trä, ett platsbyggt badkar, en dusch i en alkov, en toalettstol med separat cisternkåpa, grön kakel, tunnelbanekakel, beige väggar, skiffergolv, ett undermonterad handfat och kaklad bänkskiva
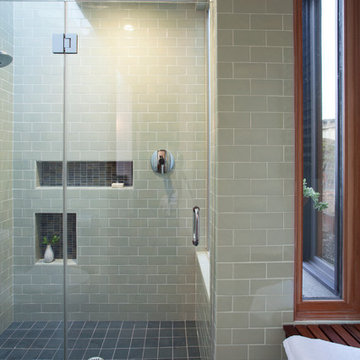
The skylights and a window contribute to the open feel of this minimalist walk in shower.
www.marikoreed.com
Idéer för mellanstora funkis en-suite badrum, med ett undermonterad handfat, släta luckor, skåp i mörkt trä, en dusch i en alkov, en toalettstol med separat cisternkåpa, grön kakel, keramikplattor, gröna väggar, skiffergolv och bänkskiva i kvarts
Idéer för mellanstora funkis en-suite badrum, med ett undermonterad handfat, släta luckor, skåp i mörkt trä, en dusch i en alkov, en toalettstol med separat cisternkåpa, grön kakel, keramikplattor, gröna väggar, skiffergolv och bänkskiva i kvarts
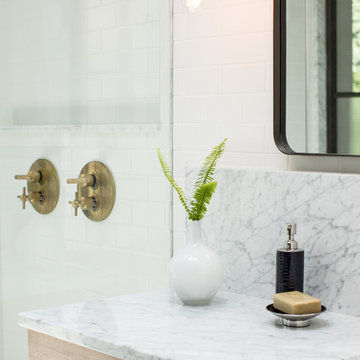
Blackstock Photography
Idéer för funkis en-suite badrum, med släta luckor, skåp i mörkt trä, en dusch i en alkov, vit kakel, tunnelbanekakel, vita väggar, skiffergolv, ett undermonterad handfat, marmorbänkskiva, grått golv och dusch med gångjärnsdörr
Idéer för funkis en-suite badrum, med släta luckor, skåp i mörkt trä, en dusch i en alkov, vit kakel, tunnelbanekakel, vita väggar, skiffergolv, ett undermonterad handfat, marmorbänkskiva, grått golv och dusch med gångjärnsdörr
1 347 foton på badrum, med skåp i mörkt trä och skiffergolv
4
