169 foton på badrum, med skåp i mörkt trä
Sortera efter:
Budget
Sortera efter:Populärt i dag
21 - 40 av 169 foton
Artikel 1 av 3

Farmhouse Project, VJ Panels, Timber Wall Panels, Bathroom Panels, Real Wood Vanity, Less Grout Bathrooms, LED Mirror, Farm Bathroom
Idéer för att renovera ett litet nordiskt brun brunt en-suite badrum, med möbel-liknande, skåp i mörkt trä, en öppen dusch, en toalettstol med hel cisternkåpa, vit kakel, porslinskakel, klinkergolv i porslin, ett fristående handfat, träbänkskiva och med dusch som är öppen
Idéer för att renovera ett litet nordiskt brun brunt en-suite badrum, med möbel-liknande, skåp i mörkt trä, en öppen dusch, en toalettstol med hel cisternkåpa, vit kakel, porslinskakel, klinkergolv i porslin, ett fristående handfat, träbänkskiva och med dusch som är öppen
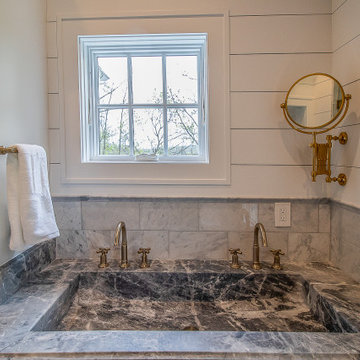
Custom bath. Wood ceiling. Round circle window.
.
.
#payneandpayne #homebuilder #custombuild #remodeledbathroom #custombathroom #ohiocustomhomes #dreamhome #nahb #buildersofinsta #beforeandafter #huntingvalley #clevelandbuilders #AtHomeCLE .
.?@paulceroky

Idéer för stora funkis grått bastur, med öppna hyllor, skåp i mörkt trä, en öppen dusch, en vägghängd toalettstol, grön kakel, keramikplattor, grå väggar, betonggolv, ett väggmonterat handfat, bänkskiva i betong, grått golv och dusch med gångjärnsdörr
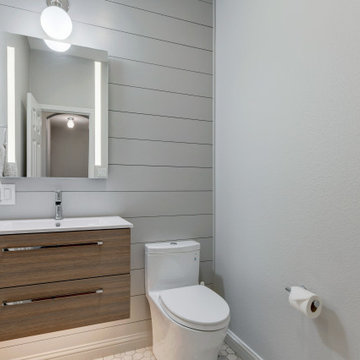
Bringing Modern function and taste to this half bath. Renewed backsplash wall with Penny gap shiplap design, and a modern classic Toto toilet.
Idéer för att renovera ett litet vintage vit vitt toalett, med släta luckor, skåp i mörkt trä, en toalettstol med hel cisternkåpa, grå kakel, grå väggar, marmorgolv, ett integrerad handfat, bänkskiva i akrylsten och grått golv
Idéer för att renovera ett litet vintage vit vitt toalett, med släta luckor, skåp i mörkt trä, en toalettstol med hel cisternkåpa, grå kakel, grå väggar, marmorgolv, ett integrerad handfat, bänkskiva i akrylsten och grått golv
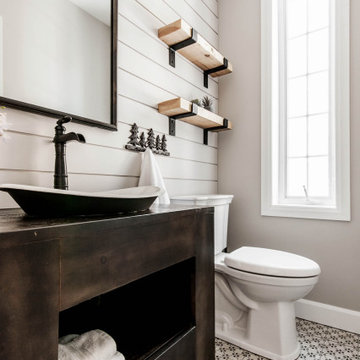
Complete renovation of the bathroom
Shabby chic-inspirerad inredning av ett litet brun brunt badrum med dusch, med släta luckor, skåp i mörkt trä, en toalettstol med separat cisternkåpa, beige väggar, klinkergolv i porslin, ett fristående handfat, träbänkskiva och beiget golv
Shabby chic-inspirerad inredning av ett litet brun brunt badrum med dusch, med släta luckor, skåp i mörkt trä, en toalettstol med separat cisternkåpa, beige väggar, klinkergolv i porslin, ett fristående handfat, träbänkskiva och beiget golv
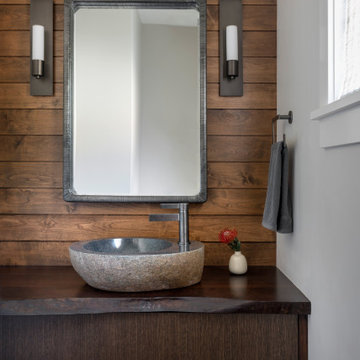
Inredning av ett modernt mellanstort brun brunt toalett, med släta luckor, skåp i mörkt trä, bruna väggar, ett fristående handfat och träbänkskiva
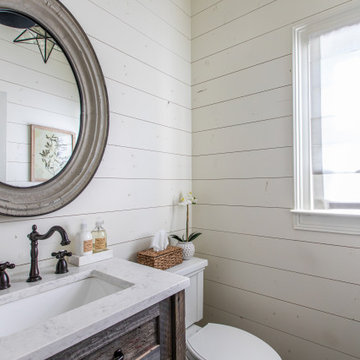
Idéer för att renovera ett badrum, med skåp i mörkt trä, vita väggar och ett undermonterad handfat
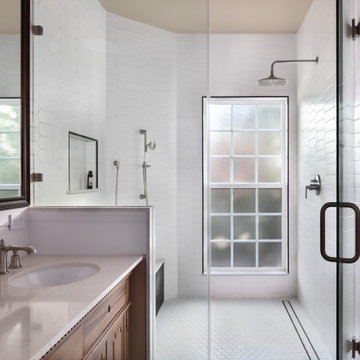
An original 1930’s English Tudor with only 2 bedrooms and 1 bath spanning about 1730 sq.ft. was purchased by a family with 2 amazing young kids, we saw the potential of this property to become a wonderful nest for the family to grow.
The plan was to reach a 2550 sq. ft. home with 4 bedroom and 4 baths spanning over 2 stories.
With continuation of the exiting architectural style of the existing home.
A large 1000sq. ft. addition was constructed at the back portion of the house to include the expended master bedroom and a second-floor guest suite with a large observation balcony overlooking the mountains of Angeles Forest.
An L shape staircase leading to the upstairs creates a moment of modern art with an all white walls and ceilings of this vaulted space act as a picture frame for a tall window facing the northern mountains almost as a live landscape painting that changes throughout the different times of day.
Tall high sloped roof created an amazing, vaulted space in the guest suite with 4 uniquely designed windows extruding out with separate gable roof above.
The downstairs bedroom boasts 9’ ceilings, extremely tall windows to enjoy the greenery of the backyard, vertical wood paneling on the walls add a warmth that is not seen very often in today’s new build.
The master bathroom has a showcase 42sq. walk-in shower with its own private south facing window to illuminate the space with natural morning light. A larger format wood siding was using for the vanity backsplash wall and a private water closet for privacy.
In the interior reconfiguration and remodel portion of the project the area serving as a family room was transformed to an additional bedroom with a private bath, a laundry room and hallway.
The old bathroom was divided with a wall and a pocket door into a powder room the leads to a tub room.
The biggest change was the kitchen area, as befitting to the 1930’s the dining room, kitchen, utility room and laundry room were all compartmentalized and enclosed.
We eliminated all these partitions and walls to create a large open kitchen area that is completely open to the vaulted dining room. This way the natural light the washes the kitchen in the morning and the rays of sun that hit the dining room in the afternoon can be shared by the two areas.
The opening to the living room remained only at 8’ to keep a division of space.

Custom bath. Wood ceiling. Round circle window.
.
.
#payneandpayne #homebuilder #custombuild #remodeledbathroom #custombathroom #ohiocustomhomes #dreamhome #nahb #buildersofinsta #beforeandafter #huntingvalley #clevelandbuilders #AtHomeCLE .
.?@paulceroky
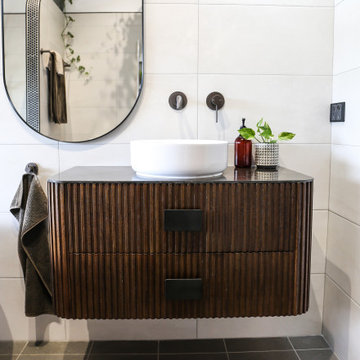
Contemporary farm house renovation.
Inspiration för stora moderna grönt en-suite badrum, med möbel-liknande, skåp i mörkt trä, ett fristående badkar, en öppen dusch, en toalettstol med hel cisternkåpa, beige kakel, keramikplattor, vita väggar, klinkergolv i keramik, ett fristående handfat, bänkskiva i täljsten, flerfärgat golv och med dusch som är öppen
Inspiration för stora moderna grönt en-suite badrum, med möbel-liknande, skåp i mörkt trä, ett fristående badkar, en öppen dusch, en toalettstol med hel cisternkåpa, beige kakel, keramikplattor, vita väggar, klinkergolv i keramik, ett fristående handfat, bänkskiva i täljsten, flerfärgat golv och med dusch som är öppen
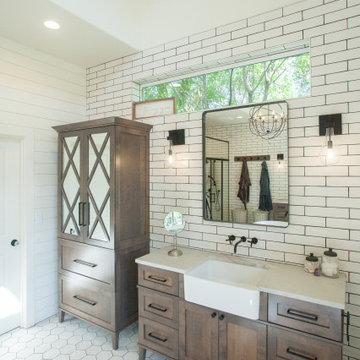
Inredning av ett lantligt stort vit vitt badrum, med skåp i shakerstil, skåp i mörkt trä, ett badkar med tassar, en dusch i en alkov, en bidé, vit kakel, keramikplattor, vita väggar, klinkergolv i porslin, ett undermonterad handfat, bänkskiva i kvartsit, vitt golv och dusch med gångjärnsdörr
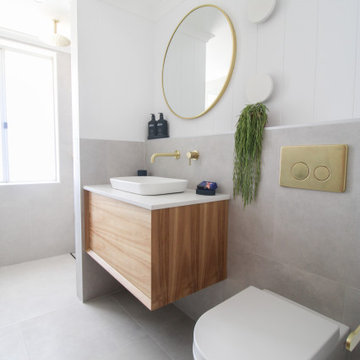
Inredning av ett modernt litet vit vitt badrum med dusch, med möbel-liknande, skåp i mörkt trä, en dusch i en alkov, en vägghängd toalettstol, grå kakel, porslinskakel, flerfärgade väggar, klinkergolv i porslin, ett fristående handfat, bänkskiva i kvarts, grått golv och dusch med gångjärnsdörr
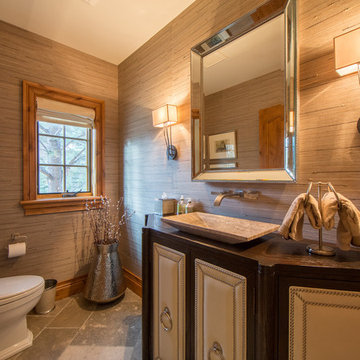
This cozy restroom has a window adjacent to the sink, perfect to view the mountains and outside terrain, while the textured walls with rustic wood window frames and heated stone floors make this a wonderful bathroom on a cold winter morning. This is a sophisticated built to choose for a traditional mountain home!
Built by ULFBUILT - General contractor of custom homes in Vail and Beaver Creek. Contact us today to learn more.
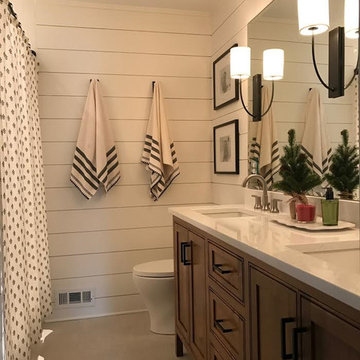
Idéer för ett mellanstort badrum, med skåp i mörkt trä, vita väggar och grått golv
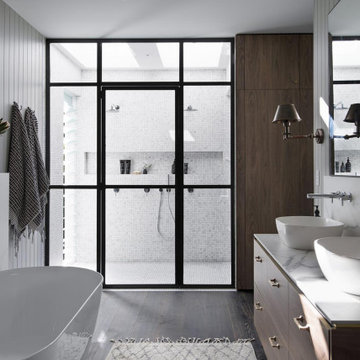
Bathroom cabinetry and chic storage areas in modern open plan design
Idéer för ett modernt vit badrum, med släta luckor, skåp i mörkt trä, ett fristående badkar, vit kakel, mosaik, grå väggar, mörkt trägolv, ett fristående handfat och brunt golv
Idéer för ett modernt vit badrum, med släta luckor, skåp i mörkt trä, ett fristående badkar, vit kakel, mosaik, grå väggar, mörkt trägolv, ett fristående handfat och brunt golv
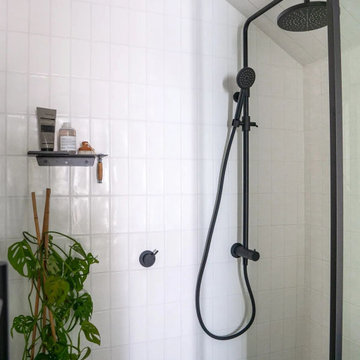
Farmhouse Project, VJ Panels, Timber Wall Panels, Bathroom Panels, Real Wood Vanity, Less Grout Bathrooms, LED Mirror, Farm Bathroom
Bild på ett litet minimalistiskt brun brunt en-suite badrum, med möbel-liknande, skåp i mörkt trä, en öppen dusch, en toalettstol med hel cisternkåpa, vit kakel, porslinskakel, klinkergolv i porslin, ett fristående handfat, träbänkskiva och med dusch som är öppen
Bild på ett litet minimalistiskt brun brunt en-suite badrum, med möbel-liknande, skåp i mörkt trä, en öppen dusch, en toalettstol med hel cisternkåpa, vit kakel, porslinskakel, klinkergolv i porslin, ett fristående handfat, träbänkskiva och med dusch som är öppen
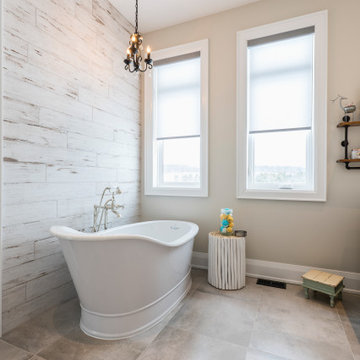
Inredning av ett klassiskt stort vit vitt en-suite badrum, med öppna hyllor, skåp i mörkt trä, ett fristående badkar, en dusch i en alkov, en toalettstol med hel cisternkåpa, klinkergolv i porslin, ett undermonterad handfat, bänkskiva i kvarts, beiget golv och dusch med gångjärnsdörr
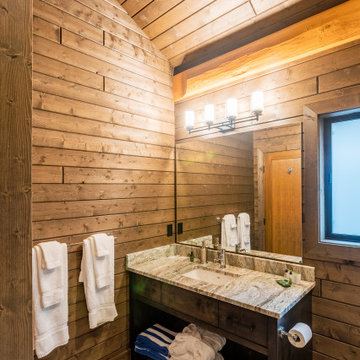
Gorgeous custom rental cabins built for the Sandpiper Resort in Harrison Mills, BC. Some key features include timber frame, quality Woodtone siding, and interior design finishes to create a luxury cabin experience. Photo by Brooklyn D Photography
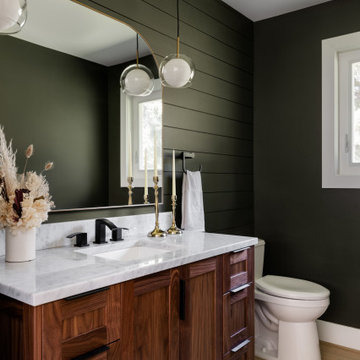
Bild på ett mellanstort lantligt grå grått toalett, med skåp i shakerstil, skåp i mörkt trä, en toalettstol med separat cisternkåpa, gröna väggar, vinylgolv, ett undermonterad handfat, marmorbänkskiva och beiget golv
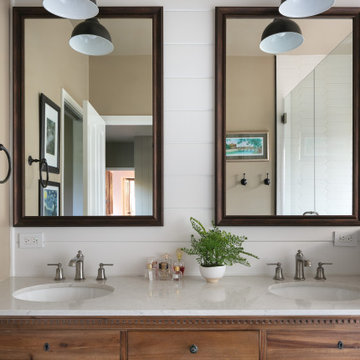
An original 1930’s English Tudor with only 2 bedrooms and 1 bath spanning about 1730 sq.ft. was purchased by a family with 2 amazing young kids, we saw the potential of this property to become a wonderful nest for the family to grow.
The plan was to reach a 2550 sq. ft. home with 4 bedroom and 4 baths spanning over 2 stories.
With continuation of the exiting architectural style of the existing home.
A large 1000sq. ft. addition was constructed at the back portion of the house to include the expended master bedroom and a second-floor guest suite with a large observation balcony overlooking the mountains of Angeles Forest.
An L shape staircase leading to the upstairs creates a moment of modern art with an all white walls and ceilings of this vaulted space act as a picture frame for a tall window facing the northern mountains almost as a live landscape painting that changes throughout the different times of day.
Tall high sloped roof created an amazing, vaulted space in the guest suite with 4 uniquely designed windows extruding out with separate gable roof above.
The downstairs bedroom boasts 9’ ceilings, extremely tall windows to enjoy the greenery of the backyard, vertical wood paneling on the walls add a warmth that is not seen very often in today’s new build.
The master bathroom has a showcase 42sq. walk-in shower with its own private south facing window to illuminate the space with natural morning light. A larger format wood siding was using for the vanity backsplash wall and a private water closet for privacy.
In the interior reconfiguration and remodel portion of the project the area serving as a family room was transformed to an additional bedroom with a private bath, a laundry room and hallway.
The old bathroom was divided with a wall and a pocket door into a powder room the leads to a tub room.
The biggest change was the kitchen area, as befitting to the 1930’s the dining room, kitchen, utility room and laundry room were all compartmentalized and enclosed.
We eliminated all these partitions and walls to create a large open kitchen area that is completely open to the vaulted dining room. This way the natural light the washes the kitchen in the morning and the rays of sun that hit the dining room in the afternoon can be shared by the two areas.
The opening to the living room remained only at 8’ to keep a division of space.
169 foton på badrum, med skåp i mörkt trä
2
