11 116 foton på badrum, med skåp i shakerstil och blå väggar
Sortera efter:
Budget
Sortera efter:Populärt i dag
21 - 40 av 11 116 foton
Artikel 1 av 3

Inspiration för små klassiska grått toaletter, med skåp i shakerstil, vita skåp, en toalettstol med hel cisternkåpa, blå väggar, klinkergolv i porslin, ett integrerad handfat, marmorbänkskiva och grått golv

Inspiration för ett litet maritimt vit vitt toalett, med skåp i shakerstil, skåp i mellenmörkt trä, en toalettstol med separat cisternkåpa, blå kakel, keramikplattor, blå väggar, klinkergolv i porslin, ett integrerad handfat, bänkskiva i akrylsten och blått golv

This Cardiff home remodel truly captures the relaxed elegance that this homeowner desired. The kitchen, though small in size, is the center point of this home and is situated between a formal dining room and the living room. The selection of a gorgeous blue-grey color for the lower cabinetry gives a subtle, yet impactful pop of color. Paired with white upper cabinets, beautiful tile selections, and top of the line JennAir appliances, the look is modern and bright. A custom hood and appliance panels provide rich detail while the gold pulls and plumbing fixtures are on trend and look perfect in this space. The fireplace in the family room also got updated with a beautiful new stone surround. Finally, the master bathroom was updated to be a serene, spa-like retreat. Featuring a spacious double vanity with stunning mirrors and fixtures, large walk-in shower, and gorgeous soaking bath as the jewel of this space. Soothing hues of sea-green glass tiles create interest and texture, giving the space the ultimate coastal chic aesthetic.

Master Suite with walk-in closet and master bath with zero threshold shower
Inspiration för mellanstora klassiska flerfärgat en-suite badrum, med skåp i shakerstil, skåp i mellenmörkt trä, en kantlös dusch, en toalettstol med separat cisternkåpa, vit kakel, porslinskakel, blå väggar, marmorgolv, ett undermonterad handfat, marmorbänkskiva, vitt golv och dusch med gångjärnsdörr
Inspiration för mellanstora klassiska flerfärgat en-suite badrum, med skåp i shakerstil, skåp i mellenmörkt trä, en kantlös dusch, en toalettstol med separat cisternkåpa, vit kakel, porslinskakel, blå väggar, marmorgolv, ett undermonterad handfat, marmorbänkskiva, vitt golv och dusch med gångjärnsdörr
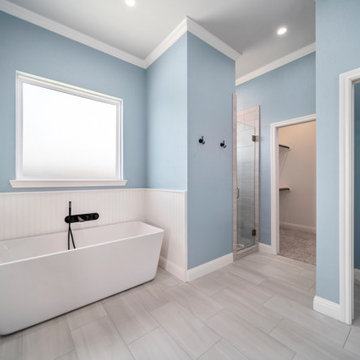
Idéer för att renovera ett mellanstort vintage en-suite badrum, med skåp i shakerstil, vita skåp, ett fristående badkar, en dusch i en alkov, en toalettstol med hel cisternkåpa, grå kakel, porslinskakel, blå väggar, klinkergolv i porslin, ett nedsänkt handfat, granitbänkskiva, grått golv och dusch med gångjärnsdörr
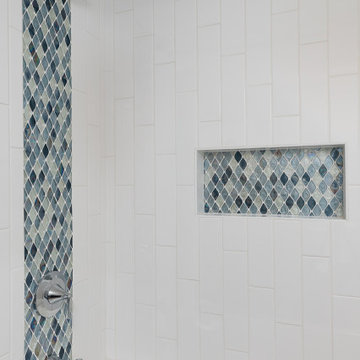
Bild på ett mellanstort amerikanskt grå grått badrum för barn, med skåp i shakerstil, blå skåp, ett badkar i en alkov, en dusch i en alkov, en toalettstol med separat cisternkåpa, vit kakel, porslinskakel, blå väggar, klinkergolv i porslin, ett undermonterad handfat, bänkskiva i kvarts, grått golv och dusch med duschdraperi

Navy penny tile is a striking backdrop in this handsome guest bathroom. A mix of wood cabinetry with leather pulls enhances the masculine feel of the room while a smart toilet incorporates modern-day technology into this timeless bathroom.
Inquire About Our Design Services
http://www.tiffanybrooksinteriors.com Inquire about our design services. Spaced designed by Tiffany Brooks
Photo 2019 Scripps Network, LLC.
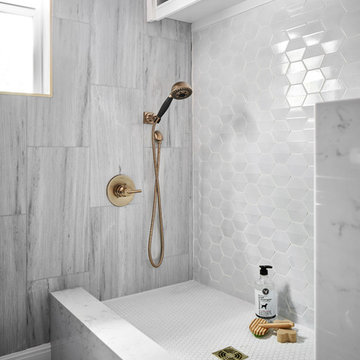
This light filled laundry room is as functional as it is beautiful. It features a vented clothes drying cabinet, complete with a hanging rod for air drying clothes and pullout mesh racks for drying t-shirts or delicates. The handy dog shower makes it easier to keep Fido clean and the full height wall tile makes cleaning a breeze. Open shelves above the dog shower provide a handy spot for rolled up towels, dog shampoo and dog treats. A laundry soaking sink, a custom pullout cabinet for hanging mops, brooms and other cleaning supplies, and ample cabinet storage make this a dream laundry room. Design accents include a fun octagon wall tile and a whimsical gold basket light fixture.

Andrea Rugg Photography
Inspiration för ett litet vintage vit vitt badrum, med blå skåp, en hörndusch, en toalettstol med separat cisternkåpa, svart och vit kakel, keramikplattor, blå väggar, marmorgolv, ett undermonterad handfat, bänkskiva i kvarts, grått golv, dusch med gångjärnsdörr och skåp i shakerstil
Inspiration för ett litet vintage vit vitt badrum, med blå skåp, en hörndusch, en toalettstol med separat cisternkåpa, svart och vit kakel, keramikplattor, blå väggar, marmorgolv, ett undermonterad handfat, bänkskiva i kvarts, grått golv, dusch med gångjärnsdörr och skåp i shakerstil

Architectural advisement, Interior Design, Custom Furniture Design & Art Curation by Chango & Co
Photography by Sarah Elliott
See the feature in Rue Magazine
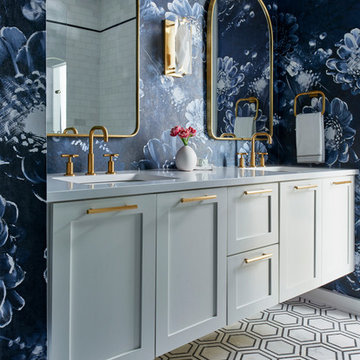
Marc Mauldin Photography
Inspiration för klassiska grått badrum, med skåp i shakerstil, grå skåp, blå väggar, ett undermonterad handfat och vitt golv
Inspiration för klassiska grått badrum, med skåp i shakerstil, grå skåp, blå väggar, ett undermonterad handfat och vitt golv
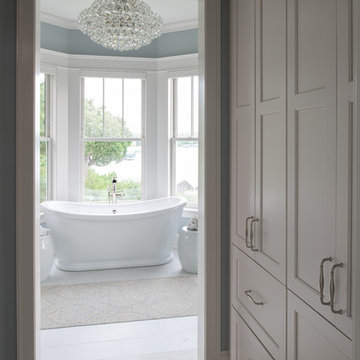
Scott Amundson Photography
Foto på ett stort vintage grå en-suite badrum, med skåp i shakerstil, vita skåp, ett fristående badkar, blå väggar, klinkergolv i porslin, ett undermonterad handfat, granitbänkskiva och vitt golv
Foto på ett stort vintage grå en-suite badrum, med skåp i shakerstil, vita skåp, ett fristående badkar, blå väggar, klinkergolv i porslin, ett undermonterad handfat, granitbänkskiva och vitt golv
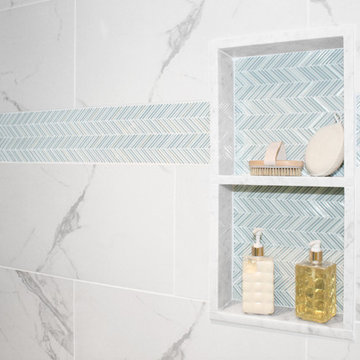
This South Shore of Boston couple reached out to Renovisions to design and build a beautiful, maintenance free and easy to use ‘his and hers’ master bathroom with plenty of storage. The former bath which had a single sink, one mirror, a vanity cabinet with not enough storage and a tired fiberglass shower stall was the last room in their home to be remodeled. They envisioned a more spa-like feel with a brighter walk-in shower and stylish cabinetry with double sinks and more storage.
Renovisions re-designed this bath with a fresh approach to a classic style; boasting two sinks and framed mirrors that match the custom oak cabinetry with a grey stain and cherused finish (a process that allows raising of the wood grain, creating a beautiful texture).
Choosing a white and grey palette with Carrara-look tiles in the shower opened up the space, tied in nicely with the weathered grey vanity and exemplified the feeling of casual luxury. The bright and airy walk-in shower with double recessed niches and dual shower heads affords both his and hers showering needs. Stunning and dramatic chevron patterned mosaic glass tile defines the niche spaces and lends a pretty, decorative touch to the overall look. The soft blue-green hue on the walls match perfectly with this tile and continue the serene and spa-like appeal throughout the bath.
Replacing the existing double-hung window with a smaller, decorative cut glass casement window not only provided a stunning focal point to the bathroom, but also allowed for additional cabinetry that includes a pull-out hamper and two deep drawers. Silestone’s stunning ‘white diamond’ quartz looks great with the color scheme and provides more countertop space for make-up and cosmetics.
The clients were thrilled with their ‘Renovision’ that imparts clean aesthetic and beautifully appointed classic details.
"Just wanted to say thank you for a job well done. We absolutely love our bathroom. From start to finish you were all so pleasant and professional. The fact that Ed is determined to come up with a solution for our bathroom door shows your commitment to your clients and the pride you take in your work. I can say from experience that not all contractors would care to or be as determined as Ed to say “I will come up with a solution just give me some time” especially after being paid in full. So thank you again. I would highly recommend your company to anyone looking for a bathroom ‘Renovision’! All the best!"
- Dan & Deb S. (Hanover)
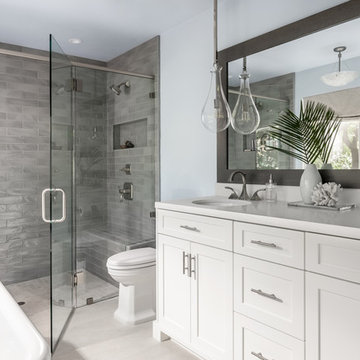
Modern kitchen design by Benning Design Construction. Photos by Matt Rosendahl at Premier Visuals.
Foto på ett mellanstort maritimt en-suite badrum, med skåp i shakerstil, vita skåp, grå kakel, blå väggar, beiget golv, dusch med gångjärnsdörr, en kantlös dusch och ett undermonterad handfat
Foto på ett mellanstort maritimt en-suite badrum, med skåp i shakerstil, vita skåp, grå kakel, blå väggar, beiget golv, dusch med gångjärnsdörr, en kantlös dusch och ett undermonterad handfat
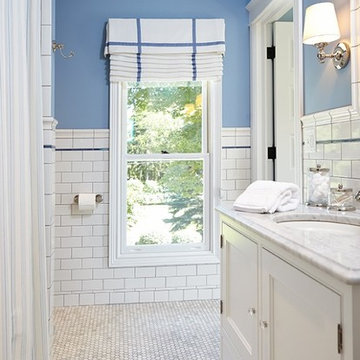
Lantlig inredning av ett grå grått badrum med dusch, med grå skåp, ett platsbyggt badkar, en dusch/badkar-kombination, vit kakel, tunnelbanekakel, blå väggar, ett undermonterad handfat, marmorbänkskiva, grått golv, dusch med duschdraperi och skåp i shakerstil
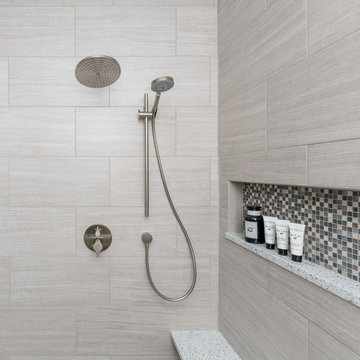
This was a complete remodel of a 90's master bathroom. The new layout allows for a larger shower, a free standing tub, a wall hung vanity, and contemporary elements. Repetition of the in wall niches and 'waterfall' edges gives this room unique architectural elements. Although it is a neutral space, there are many bold features that give this project an intriguing look and a spa feel.
Photo credit: Bob Fortner Photography
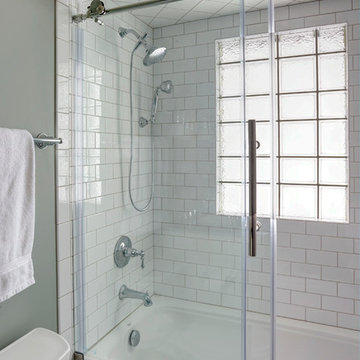
Free ebook, CREATING THE IDEAL KITCHEN
Download now → http://bit.ly/idealkitchen
The hall bath for this client started out a little dated with its 1970’s color scheme and general wear and tear, but check out the transformation!
The floor is really the focal point here, it kind of works the same way wallpaper would, but -- it’s on the floor. I love this graphic tile, patterned after Moroccan encaustic, or cement tile, but this one is actually porcelain at a very affordable price point and much easier to install than cement tile.
Once we had homeowner buy-in on the floor choice, the rest of the space came together pretty easily – we are calling it “transitional, Moroccan, industrial.” Key elements are the traditional vanity, Moroccan shaped mirrors and flooring, and plumbing fixtures, coupled with industrial choices -- glass block window, a counter top that looks like cement but that is actually very functional Corian, sliding glass shower door, and simple glass light fixtures.
The final space is bright, functional and stylish. Quite a transformation, don’t you think?
Designed by: Susan Klimala, CKD, CBD
Photography by: Mike Kaskel
For more information on kitchen and bath design ideas go to: www.kitchenstudio-ge.com
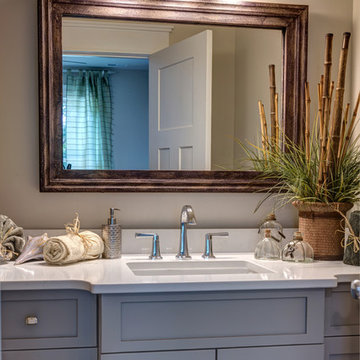
Idéer för mellanstora vintage en-suite badrum, med skåp i shakerstil, grå skåp, ett fristående badkar, en dusch i en alkov, en toalettstol med separat cisternkåpa, beige kakel, keramikplattor, blå väggar, klinkergolv i porslin, ett undermonterad handfat och bänkskiva i kvarts
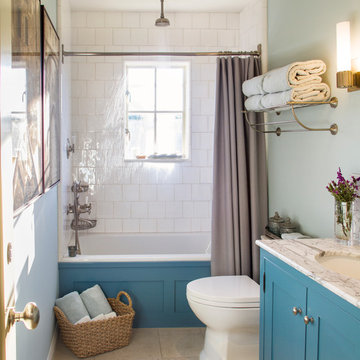
Photo Credit: Nicole Leone / Designed by: Aboutspace Studios
Inredning av ett lantligt vit vitt badrum, med skåp i shakerstil, blå skåp, ett badkar i en alkov, en dusch/badkar-kombination, en toalettstol med separat cisternkåpa, vit kakel, tunnelbanekakel, ett undermonterad handfat, marmorbänkskiva, blå väggar, dusch med duschdraperi, kalkstensgolv och beiget golv
Inredning av ett lantligt vit vitt badrum, med skåp i shakerstil, blå skåp, ett badkar i en alkov, en dusch/badkar-kombination, en toalettstol med separat cisternkåpa, vit kakel, tunnelbanekakel, ett undermonterad handfat, marmorbänkskiva, blå väggar, dusch med duschdraperi, kalkstensgolv och beiget golv
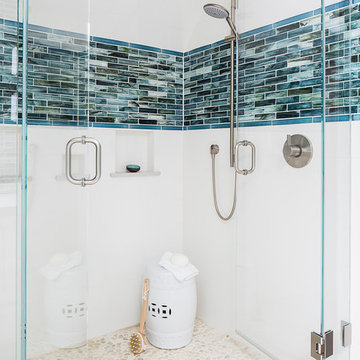
Interior Design - Vani Sayeed Studios
Photography - Jared Kuzia
Inspiration för ett vintage en-suite badrum, med ett undermonterad handfat, skåp i shakerstil, vita skåp, en dusch i en alkov, en toalettstol med separat cisternkåpa, vit kakel, porslinskakel, blå väggar och klinkergolv i porslin
Inspiration för ett vintage en-suite badrum, med ett undermonterad handfat, skåp i shakerstil, vita skåp, en dusch i en alkov, en toalettstol med separat cisternkåpa, vit kakel, porslinskakel, blå väggar och klinkergolv i porslin
11 116 foton på badrum, med skåp i shakerstil och blå väggar
2
