45 092 foton på badrum, med skåp i shakerstil och en toalettstol med separat cisternkåpa
Sortera efter:
Budget
Sortera efter:Populärt i dag
121 - 140 av 45 092 foton
Artikel 1 av 3

Idéer för att renovera ett stort lantligt vit vitt en-suite badrum, med skåp i shakerstil, grå skåp, ett undermonterat badkar, grå kakel, vita väggar, ett undermonterad handfat, grått golv, en hörndusch, en toalettstol med separat cisternkåpa, klinkergolv i porslin, laminatbänkskiva och dusch med gångjärnsdörr
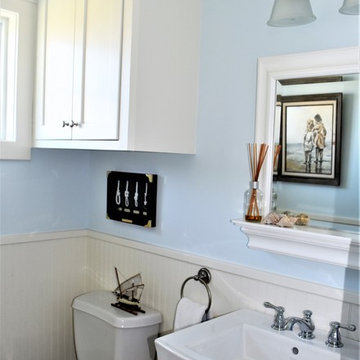
Interior Design Concepts, Interior Designer
Exempel på ett mellanstort amerikanskt toalett, med skåp i shakerstil, vita skåp, en toalettstol med separat cisternkåpa, blå väggar, klinkergolv i porslin, ett piedestal handfat och vitt golv
Exempel på ett mellanstort amerikanskt toalett, med skåp i shakerstil, vita skåp, en toalettstol med separat cisternkåpa, blå väggar, klinkergolv i porslin, ett piedestal handfat och vitt golv
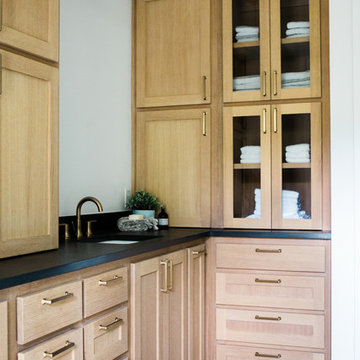
Bild på ett stort lantligt svart svart en-suite badrum, med skåp i shakerstil, bruna skåp, ett fristående badkar, en öppen dusch, en toalettstol med separat cisternkåpa, vit kakel, porslinskakel, vita väggar, klinkergolv i porslin, ett undermonterad handfat, bänkskiva i kvarts, grått golv och med dusch som är öppen

Bradley Quinn
Inredning av ett klassiskt mellanstort vit vitt toalett, med skåp i shakerstil, vita skåp, en toalettstol med separat cisternkåpa, vita väggar, ett undermonterad handfat och svart golv
Inredning av ett klassiskt mellanstort vit vitt toalett, med skåp i shakerstil, vita skåp, en toalettstol med separat cisternkåpa, vita väggar, ett undermonterad handfat och svart golv

The renewed guest bathroom was given a new attitude with the addition of Moroccan tile and a vibrant blue color.
Robert Vente Photography
Idéer för ett stort klassiskt vit badrum med dusch, med ett badkar med tassar, blå väggar, skåp i shakerstil, blå skåp, en toalettstol med separat cisternkåpa, blå kakel, flerfärgad kakel, keramikplattor, ett nedsänkt handfat, vinylgolv och flerfärgat golv
Idéer för ett stort klassiskt vit badrum med dusch, med ett badkar med tassar, blå väggar, skåp i shakerstil, blå skåp, en toalettstol med separat cisternkåpa, blå kakel, flerfärgad kakel, keramikplattor, ett nedsänkt handfat, vinylgolv och flerfärgat golv

Open feel with with curbless shower entry and glass surround.
This master bath suite has the feel of waves and the seaside while including luxury and function. The shower now has a curbless entry, large seat, glass surround and personalized niche. All new fixtures and lighting. Materials have a cohesive mix with accents of flat top pebbles, beach glass and shimmering glass tile. Large format porcelain tiles are on the walls in a wave relief pattern that bring the beach inside. The counter-top is stunning with a waterfall edge over the vanity in soft wisps of warm earth tones made of easy care engineered quartz. This homeowner now loves getting ready for their day.

Jeff Beck Photography
Idéer för små vintage vitt toaletter, med skåp i shakerstil, vita skåp, en toalettstol med separat cisternkåpa, klinkergolv i keramik, ett nedsänkt handfat, granitbänkskiva, vitt golv, vit kakel, marmorkakel och blå väggar
Idéer för små vintage vitt toaletter, med skåp i shakerstil, vita skåp, en toalettstol med separat cisternkåpa, klinkergolv i keramik, ett nedsänkt handfat, granitbänkskiva, vitt golv, vit kakel, marmorkakel och blå väggar

Bild på ett mellanstort rustikt svart svart en-suite badrum, med skåp i shakerstil, bruna skåp, en dusch i en alkov, en toalettstol med separat cisternkåpa, beige kakel, mosaik, beige väggar, klinkergolv i porslin, bänkskiva i täljsten, beiget golv och ett undermonterad handfat

DJK Custom Homes, Inc.
Lantlig inredning av ett stort vit vitt en-suite badrum, med skåp i shakerstil, skåp i slitet trä, ett fristående badkar, våtrum, en toalettstol med separat cisternkåpa, vit kakel, keramikplattor, grå väggar, klinkergolv i keramik, ett undermonterad handfat, bänkskiva i kvarts, svart golv och dusch med gångjärnsdörr
Lantlig inredning av ett stort vit vitt en-suite badrum, med skåp i shakerstil, skåp i slitet trä, ett fristående badkar, våtrum, en toalettstol med separat cisternkåpa, vit kakel, keramikplattor, grå väggar, klinkergolv i keramik, ett undermonterad handfat, bänkskiva i kvarts, svart golv och dusch med gångjärnsdörr

This one is near and dear to my heart. Not only is it in my own backyard, it is also the first remodel project I've gotten to do for myself! This space was previously a detached two car garage in our backyard. Seeing it transform from such a utilitarian, dingy garage to a bright and cheery little retreat was so much fun and so rewarding! This space was slated to be an AirBNB from the start and I knew I wanted to design it for the adventure seeker, the savvy traveler, and those who appreciate all the little design details . My goal was to make a warm and inviting space that our guests would look forward to coming back to after a full day of exploring the city or gorgeous mountains and trails that define the Pacific Northwest. I also wanted to make a few bold choices, like the hunter green kitchen cabinets or patterned tile, because while a lot of people might be too timid to make those choice for their own home, who doesn't love trying it on for a few days?At the end of the day I am so happy with how it all turned out!
---
Project designed by interior design studio Kimberlee Marie Interiors. They serve the Seattle metro area including Seattle, Bellevue, Kirkland, Medina, Clyde Hill, and Hunts Point.
For more about Kimberlee Marie Interiors, see here: https://www.kimberleemarie.com/

Photos by Dana Hoff
Foto på ett litet eklektiskt grå badrum med dusch, med skåp i shakerstil, vita skåp, en dusch i en alkov, en toalettstol med separat cisternkåpa, vit kakel, keramikplattor, vita väggar, klinkergolv i keramik, ett undermonterad handfat, bänkskiva i kvarts, blått golv och med dusch som är öppen
Foto på ett litet eklektiskt grå badrum med dusch, med skåp i shakerstil, vita skåp, en dusch i en alkov, en toalettstol med separat cisternkåpa, vit kakel, keramikplattor, vita väggar, klinkergolv i keramik, ett undermonterad handfat, bänkskiva i kvarts, blått golv och med dusch som är öppen
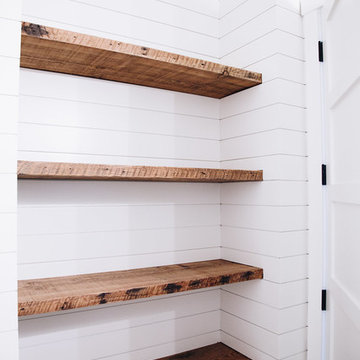
Spacecrafting Photography
Idéer för att renovera ett mellanstort lantligt flerfärgad flerfärgat badrum med dusch, med skåp i mellenmörkt trä, klinkergolv i småsten, granitbänkskiva, vita väggar, en toalettstol med separat cisternkåpa, skåp i shakerstil, ett undermonterad handfat och grått golv
Idéer för att renovera ett mellanstort lantligt flerfärgad flerfärgat badrum med dusch, med skåp i mellenmörkt trä, klinkergolv i småsten, granitbänkskiva, vita väggar, en toalettstol med separat cisternkåpa, skåp i shakerstil, ett undermonterad handfat och grått golv
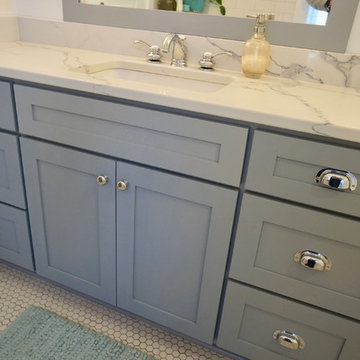
These homeowners wanted to freshen up their master bath and at the same time, improve it's overall function and retain/accentuate it's vintage qualities. There was nothing wrong with the hex tile floor, toilet, or vintage tub. The toilet was repurposed, the floor was cleaned up, and the tub refinished. Cabinetry and vintage trim was added in critical locations along with a new, taller one-sink vanity. Removing an overlay revealed a beautiful vintage door leading to storage space under the East roof. Photos by Greg Schmidt. Cabinets by Housecraft Remodeling.

Powder Room Addition with custom vanity.
Photo Credit: Amy Bartlam
Exempel på ett mellanstort modernt toalett, med betonggolv, skåp i shakerstil, grå skåp, en toalettstol med separat cisternkåpa, vita väggar, ett integrerad handfat och flerfärgat golv
Exempel på ett mellanstort modernt toalett, med betonggolv, skåp i shakerstil, grå skåp, en toalettstol med separat cisternkåpa, vita väggar, ett integrerad handfat och flerfärgat golv

Caleb Vandermeer Photography
Bild på ett mellanstort lantligt en-suite badrum, med skåp i shakerstil, blå skåp, ett badkar med tassar, en hörndusch, en toalettstol med separat cisternkåpa, vit kakel, porslinskakel, blå väggar, klinkergolv i porslin, ett undermonterad handfat, bänkskiva i kvarts, grått golv och dusch med gångjärnsdörr
Bild på ett mellanstort lantligt en-suite badrum, med skåp i shakerstil, blå skåp, ett badkar med tassar, en hörndusch, en toalettstol med separat cisternkåpa, vit kakel, porslinskakel, blå väggar, klinkergolv i porslin, ett undermonterad handfat, bänkskiva i kvarts, grått golv och dusch med gångjärnsdörr

The best of the past and present meet in this distinguished design. Custom craftsmanship and distinctive detailing give this lakefront residence its vintage flavor while an open and light-filled floor plan clearly mark it as contemporary. With its interesting shingled roof lines, abundant windows with decorative brackets and welcoming porch, the exterior takes in surrounding views while the interior meets and exceeds contemporary expectations of ease and comfort. The main level features almost 3,000 square feet of open living, from the charming entry with multiple window seats and built-in benches to the central 15 by 22-foot kitchen, 22 by 18-foot living room with fireplace and adjacent dining and a relaxing, almost 300-square-foot screened-in porch. Nearby is a private sitting room and a 14 by 15-foot master bedroom with built-ins and a spa-style double-sink bath with a beautiful barrel-vaulted ceiling. The main level also includes a work room and first floor laundry, while the 2,165-square-foot second level includes three bedroom suites, a loft and a separate 966-square-foot guest quarters with private living area, kitchen and bedroom. Rounding out the offerings is the 1,960-square-foot lower level, where you can rest and recuperate in the sauna after a workout in your nearby exercise room. Also featured is a 21 by 18-family room, a 14 by 17-square-foot home theater, and an 11 by 12-foot guest bedroom suite.
Photography: Ashley Avila Photography & Fulview Builder: J. Peterson Homes Interior Design: Vision Interiors by Visbeen

Photo by Bret Gum
Chinoiserie wallpaper from Schumacher
Paint color "Blazer" Farrow & Ball
Lights by Rejuvenation
Wainscoting
Inspiration för lantliga vitt badrum med dusch, med skåp i shakerstil, röda skåp, en hörndusch, en toalettstol med separat cisternkåpa, vit kakel, röda väggar, mosaikgolv, vitt golv, dusch med gångjärnsdörr, tunnelbanekakel, ett undermonterad handfat och marmorbänkskiva
Inspiration för lantliga vitt badrum med dusch, med skåp i shakerstil, röda skåp, en hörndusch, en toalettstol med separat cisternkåpa, vit kakel, röda väggar, mosaikgolv, vitt golv, dusch med gångjärnsdörr, tunnelbanekakel, ett undermonterad handfat och marmorbänkskiva
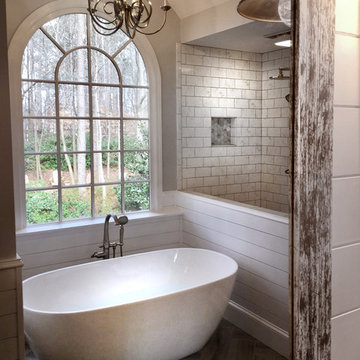
Master bathroom remodeling project in Alpharetta Georgia.
With herringbone pattern, faux weathered wood ceramic tile. Gray walls with ship lap wall treatment. Free standing tub, chandelier,
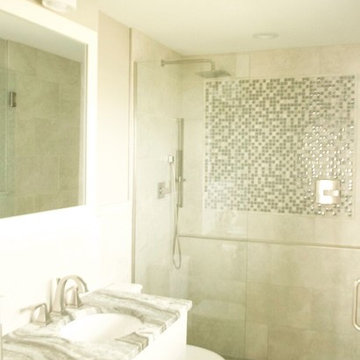
This small but mighty bath makes the most of it's usable space with a full-size bathroom featuring a space maximizing curbless walk-in shower, with a trench drain.
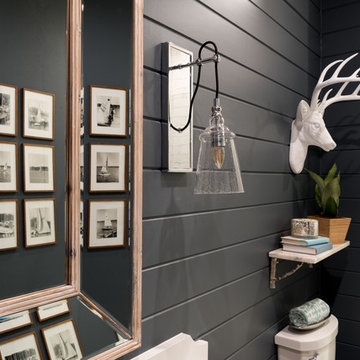
Michael Hunter Photography
Idéer för att renovera ett litet maritimt badrum med dusch, med skåp i shakerstil, skåp i mellenmörkt trä, en dusch i en alkov, en toalettstol med separat cisternkåpa, vit kakel, keramikplattor, svarta väggar, cementgolv, ett undermonterad handfat, bänkskiva i kvarts, flerfärgat golv och dusch med gångjärnsdörr
Idéer för att renovera ett litet maritimt badrum med dusch, med skåp i shakerstil, skåp i mellenmörkt trä, en dusch i en alkov, en toalettstol med separat cisternkåpa, vit kakel, keramikplattor, svarta väggar, cementgolv, ett undermonterad handfat, bänkskiva i kvarts, flerfärgat golv och dusch med gångjärnsdörr
45 092 foton på badrum, med skåp i shakerstil och en toalettstol med separat cisternkåpa
7
