1 576 foton på badrum, med skåp i shakerstil och flerfärgade väggar
Sortera efter:
Budget
Sortera efter:Populärt i dag
1 - 20 av 1 576 foton
Artikel 1 av 3

The theme that this owner conveyed for their bathroom was “Boho Garden Shed”
To achieve that, space between the bedroom and bath that was being used as a walk thru closet was captured to expand the square footage. The room went from 44 sq. ft to 96, allowing for a separate soaking tub and walk in shower. New closet cabinets were added to the bedroom to make up for the loss.
An existing HVAC run located inside the original closet had to be incorporated into the design, so a small closet accessed by a barn style door was built out and separates the two custom barnwood vanities in the new bathroom space.
A jeweled green-blue hexagon tile installed in a random pattern achieved the boho look that the owner was seeking. Combining it with slate look black floor tile, rustic barnwood, and mixed finishes on the fixtures, the bathroom achieved the garden shed aspect of the concept.
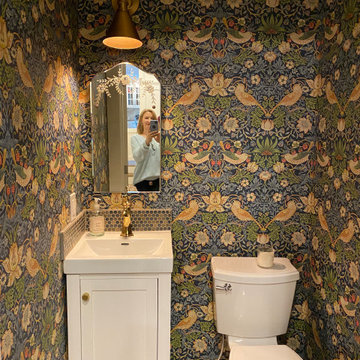
This jewel of a powder room started with our homeowner's obsession with William Morris "Strawberry Thief" wallpaper. After assessing the Feng Shui, we discovered that this bathroom was in her Wealth area. So, we really went to town! Glam, luxury, and extravagance were the watchwords. We added her grandmother's antique mirror, brass fixtures, a brick floor, and voila! A small but mighty powder room.
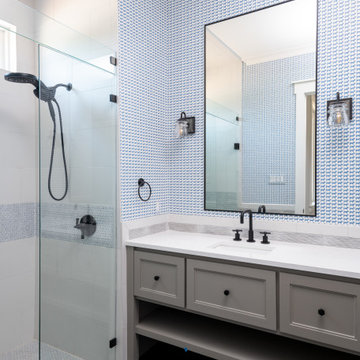
Inspiration för mellanstora lantliga vitt badrum för barn, med skåp i shakerstil, grå skåp, en dusch i en alkov, flerfärgad kakel, porslinskakel, flerfärgade väggar, klinkergolv i keramik, ett undermonterad handfat, bänkskiva i kvarts, blått golv och dusch med gångjärnsdörr

Bild på ett vintage vit vitt en-suite badrum, med skåp i shakerstil, skåp i mellenmörkt trä, en kantlös dusch, flerfärgade väggar, marmorgolv, ett fristående handfat, bänkskiva i kvarts och med dusch som är öppen
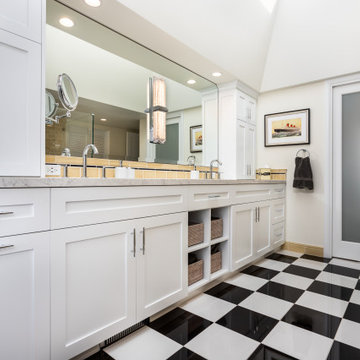
Queen Mary inspired master bath. Features several tile patterns around the room, huge built-in vanity with two sinks, and an inviting freestanding tub.

Idéer för ett mellanstort klassiskt grå toalett, med skåp i shakerstil, blå skåp, flerfärgade väggar och ett undermonterad handfat

The guest powder room has a floating weathered wood vanity with gold accents and fixtures. A textured gray wallpaper with gold accents ties it all together.
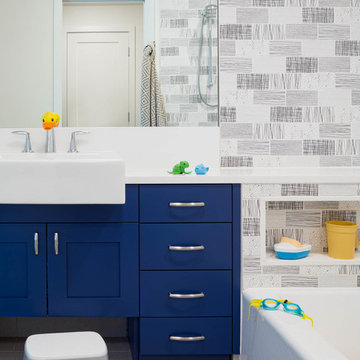
Idéer för att renovera ett mellanstort vintage vit vitt badrum för barn, med blå skåp, ett badkar i en alkov, en dusch/badkar-kombination, svart och vit kakel, tunnelbanekakel, flerfärgade väggar, ett nedsänkt handfat, bänkskiva i kvarts, grått golv, dusch med duschdraperi och skåp i shakerstil
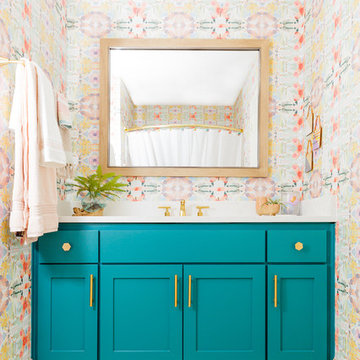
Bild på ett funkis vit vitt badrum med dusch, med skåp i shakerstil, blå skåp, en dusch i en alkov, flerfärgade väggar, beiget golv och dusch med duschdraperi

powder room
photo by Sara Terranova
Exempel på ett litet klassiskt vit vitt toalett, med skåp i shakerstil, blå skåp, en toalettstol med separat cisternkåpa, flerfärgade väggar, marmorgolv, ett undermonterad handfat, bänkskiva i kvarts och grått golv
Exempel på ett litet klassiskt vit vitt toalett, med skåp i shakerstil, blå skåp, en toalettstol med separat cisternkåpa, flerfärgade väggar, marmorgolv, ett undermonterad handfat, bänkskiva i kvarts och grått golv
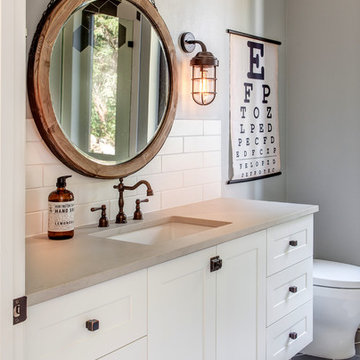
This beautiful showcase home offers a blend of crisp, uncomplicated modern lines and a touch of farmhouse architectural details. The 5,100 square feet single level home with 5 bedrooms, 3 ½ baths with a large vaulted bonus room over the garage is delightfully welcoming.
For more photos of this project visit our website: https://wendyobrienid.com.
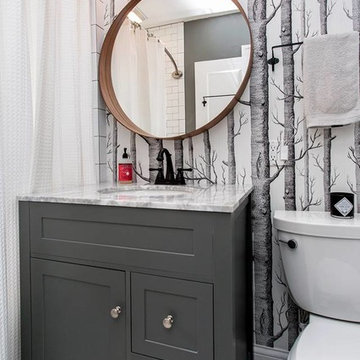
Inspiration för mellanstora klassiska badrum med dusch, med skåp i shakerstil, grå skåp, ett badkar i en alkov, en dusch/badkar-kombination, en toalettstol med separat cisternkåpa, flerfärgade väggar, mosaikgolv, ett undermonterad handfat, marmorbänkskiva, vitt golv och dusch med duschdraperi

Inspiration för ett mellanstort maritimt badrum, med vita skåp, flerfärgade väggar, ett undermonterad handfat och skåp i shakerstil
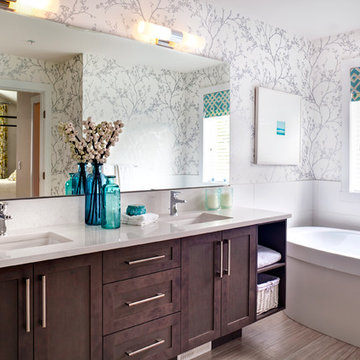
Master Ensuite is tucked away with double sinks and enough counter space for two. Free-standing soaker-tub is situated away from the water closet to create a more spa-like atmosphere.
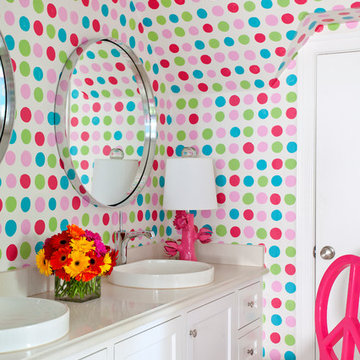
Walls are handpainted. Photography by Nancy Nolan.
Bild på ett vintage badrum för barn, med flerfärgade väggar, ett fristående handfat, skåp i shakerstil och vita skåp
Bild på ett vintage badrum för barn, med flerfärgade väggar, ett fristående handfat, skåp i shakerstil och vita skåp

Selavie Photography
Idéer för att renovera ett vintage vit vitt toalett, med skåp i shakerstil, gröna skåp, en toalettstol med hel cisternkåpa, marmorgolv, ett undermonterad handfat, marmorbänkskiva, flerfärgade väggar och grått golv
Idéer för att renovera ett vintage vit vitt toalett, med skåp i shakerstil, gröna skåp, en toalettstol med hel cisternkåpa, marmorgolv, ett undermonterad handfat, marmorbänkskiva, flerfärgade väggar och grått golv

Summary of Scope: gut renovation/reconfiguration of kitchen, coffee bar, mudroom, powder room, 2 kids baths, guest bath, master bath and dressing room, kids study and playroom, study/office, laundry room, restoration of windows, adding wallpapers and window treatments
Background/description: The house was built in 1908, my clients are only the 3rd owners of the house. The prior owner lived there from 1940s until she died at age of 98! The old home had loads of character and charm but was in pretty bad condition and desperately needed updates. The clients purchased the home a few years ago and did some work before they moved in (roof, HVAC, electrical) but decided to live in the house for a 6 months or so before embarking on the next renovation phase. I had worked with the clients previously on the wife's office space and a few projects in a previous home including the nursery design for their first child so they reached out when they were ready to start thinking about the interior renovations. The goal was to respect and enhance the historic architecture of the home but make the spaces more functional for this couple with two small kids. Clients were open to color and some more bold/unexpected design choices. The design style is updated traditional with some eclectic elements. An early design decision was to incorporate a dark colored french range which would be the focal point of the kitchen and to do dark high gloss lacquered cabinets in the adjacent coffee bar, and we ultimately went with dark green.

Countertops - IRG
Wallpaper - Make Like Design
Idéer för att renovera ett mellanstort vintage grå grått toalett, med skåp i shakerstil, grå skåp, flerfärgade väggar och ett undermonterad handfat
Idéer för att renovera ett mellanstort vintage grå grått toalett, med skåp i shakerstil, grå skåp, flerfärgade väggar och ett undermonterad handfat
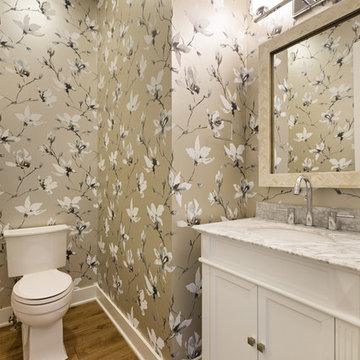
Klassisk inredning av ett mellanstort toalett, med skåp i shakerstil, vita skåp, en toalettstol med separat cisternkåpa, flerfärgade väggar, mellanmörkt trägolv, ett undermonterad handfat, marmorbänkskiva och brunt golv

Klassisk inredning av ett svart svart toalett, med skåp i shakerstil, skåp i mörkt trä, flerfärgade väggar, ljust trägolv, ett undermonterad handfat och grått golv
1 576 foton på badrum, med skåp i shakerstil och flerfärgade väggar
1
