20 254 foton på badrum, med skåp i shakerstil och grå skåp
Sortera efter:
Budget
Sortera efter:Populärt i dag
121 - 140 av 20 254 foton
Artikel 1 av 3

New bathroom in new addition
Photo by Sarah Terranova
Foto på ett litet vintage badrum för barn, med skåp i shakerstil, grå skåp, ett badkar i en alkov, en dusch/badkar-kombination, en toalettstol med separat cisternkåpa, beige kakel, keramikplattor, rosa väggar, klinkergolv i porslin, ett fristående handfat, bänkskiva i kvartsit, dusch med duschdraperi och vitt golv
Foto på ett litet vintage badrum för barn, med skåp i shakerstil, grå skåp, ett badkar i en alkov, en dusch/badkar-kombination, en toalettstol med separat cisternkåpa, beige kakel, keramikplattor, rosa väggar, klinkergolv i porslin, ett fristående handfat, bänkskiva i kvartsit, dusch med duschdraperi och vitt golv
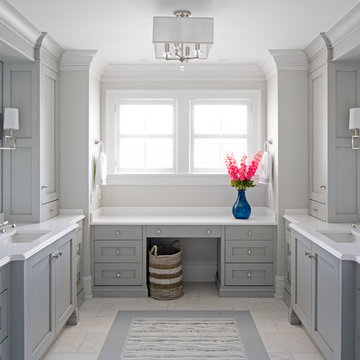
Foto på ett maritimt badrum, med skåp i shakerstil, grå skåp, grå väggar, ett undermonterad handfat och grått golv

This young couple spends part of the year in Japan and part of the year in the US. Their request was to fit a traditional Japanese bathroom into their tight space on a budget and create additional storage. The footprint remained the same on the vanity/toilet side of the room. In the place of the existing shower, we created a linen closet and in the place of the original built in tub we created a wet room with a shower area and a deep soaking tub.
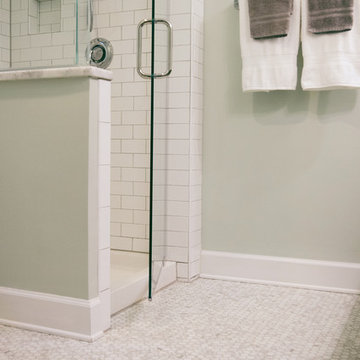
Photography by Lisa Chambers.
Foto på ett litet vintage en-suite badrum, med skåp i shakerstil, grå skåp, en toalettstol med separat cisternkåpa, vit kakel, keramikplattor, blå väggar, ett undermonterad handfat, marmorbänkskiva och dusch med gångjärnsdörr
Foto på ett litet vintage en-suite badrum, med skåp i shakerstil, grå skåp, en toalettstol med separat cisternkåpa, vit kakel, keramikplattor, blå väggar, ett undermonterad handfat, marmorbänkskiva och dusch med gångjärnsdörr

Exempel på ett mellanstort klassiskt en-suite badrum, med skåp i shakerstil, grå skåp, en dusch i en alkov, grå väggar, ett undermonterad handfat, bänkskiva i onyx, dusch med skjutdörr, en toalettstol med hel cisternkåpa, porslinskakel och klinkergolv i porslin
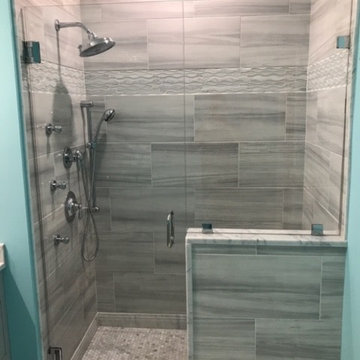
Inspiration för ett mellanstort vintage badrum, med skåp i shakerstil, grå skåp, en dusch i en alkov, en toalettstol med separat cisternkåpa, grå kakel, keramikplattor, gröna väggar, marmorgolv, ett undermonterad handfat, marmorbänkskiva, grått golv och dusch med gångjärnsdörr
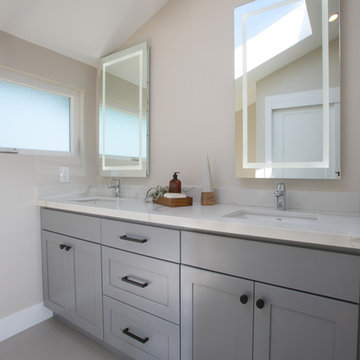
Inredning av ett modernt mellanstort en-suite badrum, med skåp i shakerstil, grå skåp, beige kakel, cementgolv, bänkskiva i kvartsit, grått golv och ett undermonterad handfat
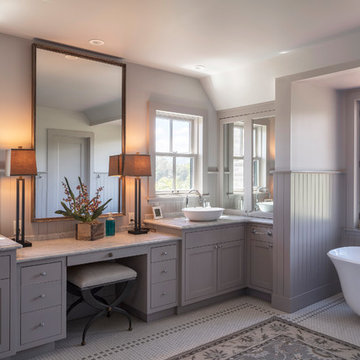
Michael Hospelt Photography, Trainor Builders, St Helena, CA
Exempel på ett lantligt en-suite badrum, med skåp i shakerstil, grå skåp, ett fristående badkar, grå väggar, ett fristående handfat och flerfärgat golv
Exempel på ett lantligt en-suite badrum, med skåp i shakerstil, grå skåp, ett fristående badkar, grå väggar, ett fristående handfat och flerfärgat golv
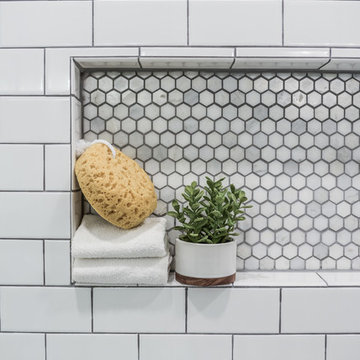
Darby Kate Photography
Inspiration för ett lantligt en-suite badrum, med skåp i shakerstil, grå skåp, en dubbeldusch, vit kakel, keramikplattor, grå väggar, klinkergolv i keramik, ett undermonterad handfat, granitbänkskiva, grått golv och dusch med skjutdörr
Inspiration för ett lantligt en-suite badrum, med skåp i shakerstil, grå skåp, en dubbeldusch, vit kakel, keramikplattor, grå väggar, klinkergolv i keramik, ett undermonterad handfat, granitbänkskiva, grått golv och dusch med skjutdörr
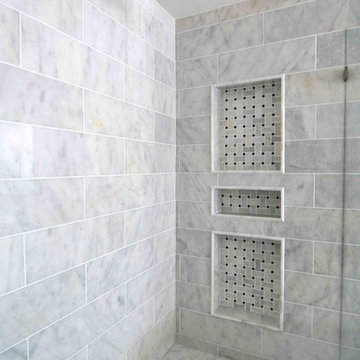
Photo Credit Sarah Greenman
Bild på ett mellanstort vintage en-suite badrum, med skåp i shakerstil, grå skåp, en dusch i en alkov, flerfärgad kakel, marmorkakel och bänkskiva i kvarts
Bild på ett mellanstort vintage en-suite badrum, med skåp i shakerstil, grå skåp, en dusch i en alkov, flerfärgad kakel, marmorkakel och bänkskiva i kvarts

Vivid Interiors
It all began with an aqua Terrazo tile as the inspiration for -our client's master bathroom transformation. A master suite built for an Edmonds Queen, with walk-in closet, master bathroom, and 2 vanity areas were included. The project also included updates to her powder room and laundry room- which was relocated to the lower level. This allowed us to reframe her master suite area and create a larger, more dramatic, and very functional master bath.
Angled walls made space-planning and reframing a challenging puzzle to solve and we not only had to measure the interior, but the exterior angles as well since we were removing walls. Luckily, the large “wet room” concept met the client’s needs and overcame this obstacle. The new space features a stand-alone tub open showering area, as well as sink vanity, and seated makeup area. Additionally, storage needs were addressed with a wall of cabinetry installed adjacent to the new walk-in closet. A serene color palette and a variety of textures gives this bathroom a spa-like vibe and the aqua highlights repeated in glass accent tiles.
Our client enjoys her choice of a walk-in shower or soaking tub with bubbles in the modernized space. Storage was desperately needed, as you can see from the before photos, so the en-suite closet was designed in a linear wall configuration. The original Terrazo tile was used as the vertical accent in the corner of the shower and on the top of the rounded shower bench. Our client held onto her inspiration tile for years while she saved to create a budget worthy of this project and its amenities. Budget is always a consideration, and here our client chose to spoil herself.
Some unique design features include:
• The angled end of the makeup vanity with shelves for toiletries within easy reach of the tub and hidden view.
• The makeup vanity side lighting, seated counter and a convenient laundry chute
• The free-standing tub is perfectly positioned to create a direct sight-line through the master bedroom to the Puget Sound views beyond.
• Wall-mount waterfall filler and controls at the tub eliminate a bulky floor mount faucet.
• An angled countertop and glass shelving add interest between the sink vanity and closet cabinetry.
• The toilet is tucked out of sight just past the first tall cabinet.
• A glass partition blocks overspray from the shower.
She now enjoys a spa like retreat every day!

Twist Tours
Inspiration för stora klassiska vitt badrum för barn, med skåp i shakerstil, grå skåp, ett badkar i en alkov, en dusch/badkar-kombination, grå kakel, vit kakel, grå väggar, ett undermonterad handfat, brunt golv, dusch med duschdraperi, en toalettstol med hel cisternkåpa, porslinskakel, klinkergolv i keramik och granitbänkskiva
Inspiration för stora klassiska vitt badrum för barn, med skåp i shakerstil, grå skåp, ett badkar i en alkov, en dusch/badkar-kombination, grå kakel, vit kakel, grå väggar, ett undermonterad handfat, brunt golv, dusch med duschdraperi, en toalettstol med hel cisternkåpa, porslinskakel, klinkergolv i keramik och granitbänkskiva
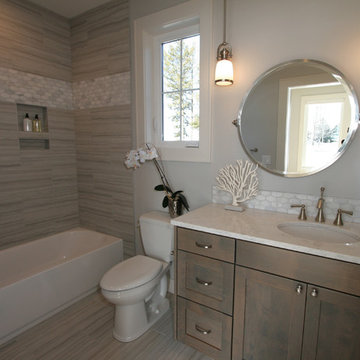
This teenage girl's bath features Emser Chronicle porcelain tile in a 12x24 size with marble Winter Frost hexagon wide mosaic accent. The niche is sleek and convenient, and the Moen Brantford plumbing in brushed nickel adds a feminine touch. The framed Pottery Barn pivot mirror and pendant lights are another fun addition.

Double sink vanity perfect for a kid's shared bathroom. White subway wainscotting and penny tile with light grey grout frame the room and a fun herringbone pattern in the tub surround add whimsy.
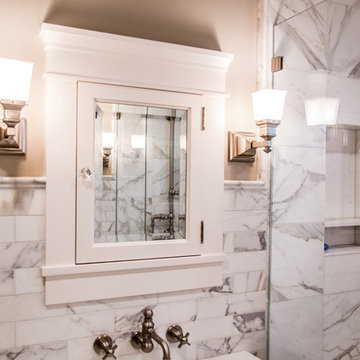
J.E.O. Construction, General Contractor, Home remodeling, home improvement, Bathroom ideas
Inredning av ett klassiskt litet badrum med dusch, med skåp i shakerstil, grå skåp, en dusch i en alkov, vit kakel, marmorkakel, vita väggar, mosaikgolv, ett undermonterad handfat, bänkskiva i akrylsten, vitt golv och dusch med gångjärnsdörr
Inredning av ett klassiskt litet badrum med dusch, med skåp i shakerstil, grå skåp, en dusch i en alkov, vit kakel, marmorkakel, vita väggar, mosaikgolv, ett undermonterad handfat, bänkskiva i akrylsten, vitt golv och dusch med gångjärnsdörr
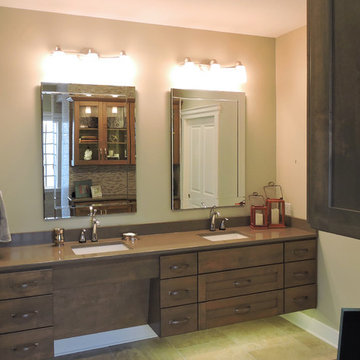
The sink on the left has a recessed area allowing for better wheelchair access. Even though functional it still looks beautiful with the overall design.

CDH Designs
15 East 4th St
Emporium, PA 15834
Inspiration för ett litet lantligt badrum, med skåp i shakerstil, grå skåp, en toalettstol med separat cisternkåpa, beige kakel, porslinskakel, beige väggar, klinkergolv i porslin, ett undermonterad handfat och bänkskiva i kvarts
Inspiration för ett litet lantligt badrum, med skåp i shakerstil, grå skåp, en toalettstol med separat cisternkåpa, beige kakel, porslinskakel, beige väggar, klinkergolv i porslin, ett undermonterad handfat och bänkskiva i kvarts
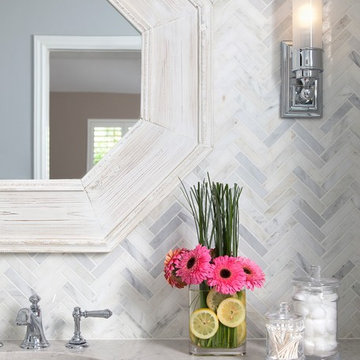
Idéer för att renovera ett litet vintage vit vitt badrum med dusch, med skåp i shakerstil, grå skåp, ett badkar i en alkov, en dusch/badkar-kombination, en toalettstol med hel cisternkåpa, grå kakel, stenkakel, grå väggar, marmorgolv, ett undermonterad handfat, bänkskiva i kvarts, vitt golv och dusch med gångjärnsdörr
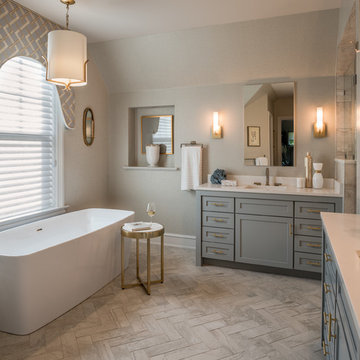
Idéer för att renovera ett vintage en-suite badrum, med skåp i shakerstil, grå skåp, ett fristående badkar, grå väggar och ett undermonterad handfat
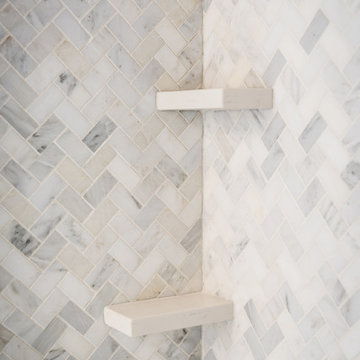
Angle Eye Photography
Idéer för att renovera ett vintage en-suite badrum, med skåp i shakerstil, grå skåp, ett fristående badkar, grå väggar och ett undermonterad handfat
Idéer för att renovera ett vintage en-suite badrum, med skåp i shakerstil, grå skåp, ett fristående badkar, grå väggar och ett undermonterad handfat
20 254 foton på badrum, med skåp i shakerstil och grå skåp
7
