32 866 foton på badrum, med skåp i shakerstil och porslinskakel
Sortera efter:
Budget
Sortera efter:Populärt i dag
121 - 140 av 32 866 foton
Artikel 1 av 3

Photos by Darby Kate Photography
Inredning av ett lantligt mellanstort en-suite badrum, med skåp i shakerstil, grå skåp, ett badkar i en alkov, en dusch/badkar-kombination, en toalettstol med hel cisternkåpa, grå kakel, porslinskakel, grå väggar, klinkergolv i porslin, ett undermonterad handfat och granitbänkskiva
Inredning av ett lantligt mellanstort en-suite badrum, med skåp i shakerstil, grå skåp, ett badkar i en alkov, en dusch/badkar-kombination, en toalettstol med hel cisternkåpa, grå kakel, porslinskakel, grå väggar, klinkergolv i porslin, ett undermonterad handfat och granitbänkskiva

Inspiration för ett litet vintage badrum för barn, med skåp i shakerstil, skåp i mörkt trä, ett badkar i en alkov, en dusch i en alkov, en toalettstol med separat cisternkåpa, blå kakel, porslinskakel, blå väggar, mosaikgolv, ett undermonterad handfat och bänkskiva i kvartsit
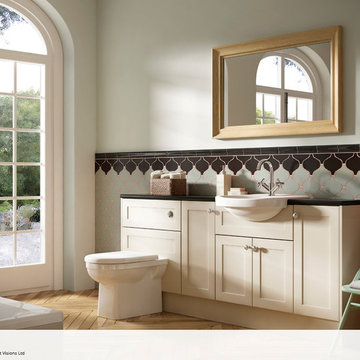
Lovely period bathroom with art deco touch. Large French doors, parquet flooring and vintage arabesque sage green with black tiles. Soft cream bathroom furniture with free-standing tub
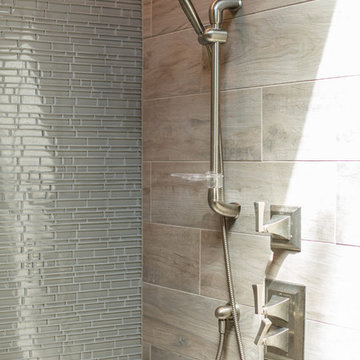
Lowell Custom Homes, Lake Geneva, WI.
Master Bath After
Full remodel of Master Bath with with space borrowed from unused small hall bath. Plank tile floors and shower walls with glass shower door and surround.
CB Wilson Interiors
Bella Tile & Stone
Victoria McHugh Photography
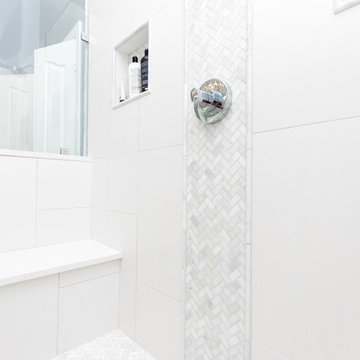
Klassisk inredning av ett stort en-suite badrum, med skåp i shakerstil, vita skåp, ett fristående badkar, en dusch i en alkov, en toalettstol med separat cisternkåpa, vit kakel, porslinskakel, grå väggar, skiffergolv, ett fristående handfat och bänkskiva i kvarts
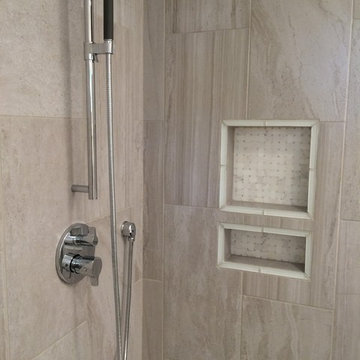
Narrow Prairie Village bathroom expanded length wise by removing a partition wall that housed an odd storage space. Pocket door added for more usable space.

Tricia Shay
Foto på ett mellanstort vintage grå en-suite badrum, med skåp i shakerstil, vita skåp, en dusch i en alkov, beige kakel, porslinskakel, vita väggar, klinkergolv i porslin, bänkskiva i kvarts, beiget golv och dusch med gångjärnsdörr
Foto på ett mellanstort vintage grå en-suite badrum, med skåp i shakerstil, vita skåp, en dusch i en alkov, beige kakel, porslinskakel, vita väggar, klinkergolv i porslin, bänkskiva i kvarts, beiget golv och dusch med gångjärnsdörr
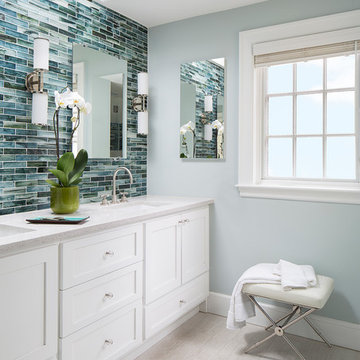
Interior Design - Vani Sayeed Studios
Photography - Jared Kuzia
Bild på ett vintage en-suite badrum, med ett undermonterad handfat, skåp i shakerstil, vita skåp, bänkskiva i terrazo, vit kakel, porslinskakel, blå väggar och klinkergolv i porslin
Bild på ett vintage en-suite badrum, med ett undermonterad handfat, skåp i shakerstil, vita skåp, bänkskiva i terrazo, vit kakel, porslinskakel, blå väggar och klinkergolv i porslin
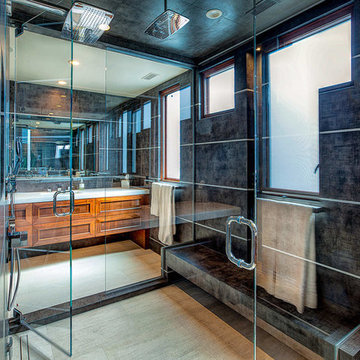
This secondary Master Bath features Moca Cream limestone throughout the floor space with a dark, textural porcelain wrapping all of the walls. Metal strips break up the porcelain and create linear movement throughout the space. The African mahogany floating vanities are topped with Bianco Rhino Savana marble, which adds a soft lightness to the space.
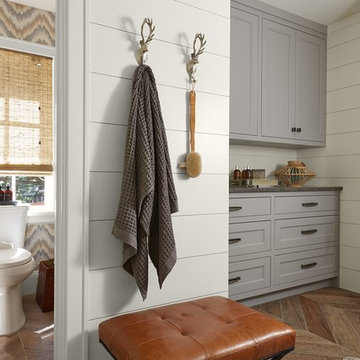
Photographer Susan Gilmore
Idéer för ett maritimt en-suite badrum, med ett undermonterad handfat, skåp i shakerstil, grå skåp, bänkskiva i kvarts, en hörndusch, en toalettstol med separat cisternkåpa, brun kakel, porslinskakel, vita väggar och klinkergolv i keramik
Idéer för ett maritimt en-suite badrum, med ett undermonterad handfat, skåp i shakerstil, grå skåp, bänkskiva i kvarts, en hörndusch, en toalettstol med separat cisternkåpa, brun kakel, porslinskakel, vita väggar och klinkergolv i keramik
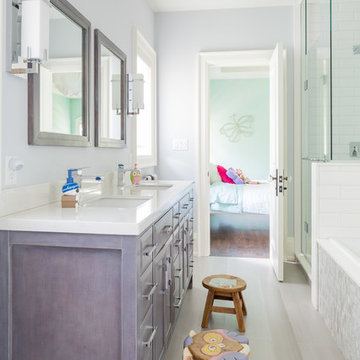
Jason Hartog
Idéer för ett mellanstort klassiskt badrum för barn, med ett undermonterad handfat, skåp i shakerstil, grå skåp, bänkskiva i kvarts, ett platsbyggt badkar, en hörndusch, en toalettstol med hel cisternkåpa, grå kakel, porslinskakel, grå väggar och klinkergolv i porslin
Idéer för ett mellanstort klassiskt badrum för barn, med ett undermonterad handfat, skåp i shakerstil, grå skåp, bänkskiva i kvarts, ett platsbyggt badkar, en hörndusch, en toalettstol med hel cisternkåpa, grå kakel, porslinskakel, grå väggar och klinkergolv i porslin
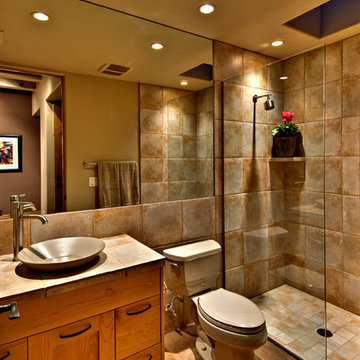
Idéer för mellanstora funkis en-suite badrum, med skåp i shakerstil, beige skåp, en öppen dusch, beige kakel, porslinskakel, beige väggar, klinkergolv i porslin, ett fristående handfat, kaklad bänkskiva, beiget golv och med dusch som är öppen
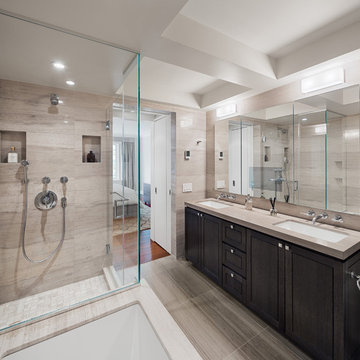
Andrew Rugge/archphoto
Bild på ett mellanstort vintage en-suite badrum, med ett undermonterad handfat, skåp i shakerstil, skåp i mörkt trä, ett undermonterat badkar, en hörndusch, beige kakel, grått golv, porslinskakel, beige väggar och klinkergolv i porslin
Bild på ett mellanstort vintage en-suite badrum, med ett undermonterad handfat, skåp i shakerstil, skåp i mörkt trä, ett undermonterat badkar, en hörndusch, beige kakel, grått golv, porslinskakel, beige väggar och klinkergolv i porslin

This client wanted something clean and contemporary without being cold or too modern. We used porcelain wood for the flooring to add warmth but keep it low maintenance. The shower floor is in a beautiful silver slate.
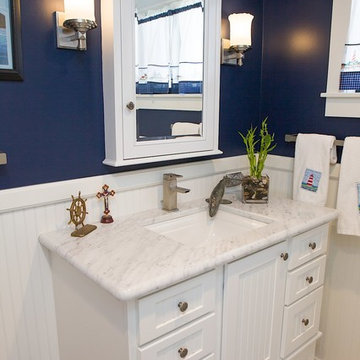
Showplace Wood Cabinets, Painted Maple Cabinets, White Cabinets, Furniture Style Vanity, Cararra Marble Countertops, Undermount Sink, Stainless Steel Fixture, Mirrored Medicine Cabinet, Sconce Lighting, Nautical Design, Crown Molding, Navy Blue Paint, Porcelain Tile Flooring, ADA Shower, Barrier Free Shower, Best Bath Shower, L-Shaped Shower Curtain, Tile Wainscott, Kohler Toilet, Lighthouses
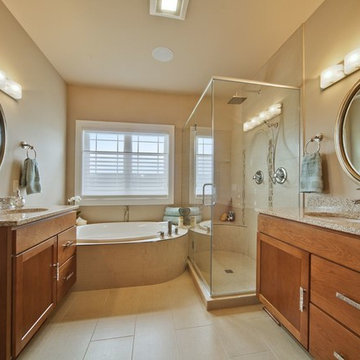
Degnan Design Builders
Bild på ett vintage en-suite badrum, med granitbänkskiva, ett undermonterad handfat, skåp i shakerstil, skåp i mellenmörkt trä, ett platsbyggt badkar, en hörndusch, beige kakel, porslinskakel och klinkergolv i porslin
Bild på ett vintage en-suite badrum, med granitbänkskiva, ett undermonterad handfat, skåp i shakerstil, skåp i mellenmörkt trä, ett platsbyggt badkar, en hörndusch, beige kakel, porslinskakel och klinkergolv i porslin

The Fall City Renovation began with a farmhouse on a hillside overlooking the Snoqualmie River valley, about 30 miles east of Seattle. On the main floor, the walls between the kitchen and dining room were removed, and a 25-ft. long addition to the kitchen provided a continuous glass ribbon around the limestone kitchen counter. The resulting interior has a feeling similar to a fire look-out tower in the national forest. Adding to the open feeling, a custom island table was created using reclaimed elm planks and a blackened steel base, with inlaid limestone around the sink area. Sensuous custom blown-glass light fixtures were hung over the existing dining table. The completed kitchen-dining space is serene, light-filled and dominated by the sweeping view of the Snoqualmie Valley.
The second part of the renovation focused on the master bathroom. Similar to the design approach in the kitchen, a new addition created a continuous glass wall, with wonderful views of the valley. The blackened steel-frame vanity mirrors were custom-designed, and they hang suspended in front of the window wall. LED lighting has been integrated into the steel frames. The tub is perched in front of floor-to-ceiling glass, next to a curvilinear custom bench in Sapele wood and steel. Limestone counters and floors provide material continuity in the space.
Sustainable design practice included extensive use of natural light to reduce electrical demand, low VOC paints, LED lighting, reclaimed elm planks at the kitchen island, sustainably harvested hardwoods, and natural stone counters. New exterior walls using 2x8 construction achieved 40% greater insulation value than standard wall construction.
Photo: Benjamin Benschneider
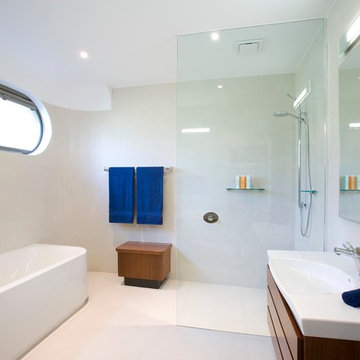
To the right as you walk into the bathroom is an open shower used to create space. After discussing it with the clients we thought it was not necessary to have a double shower as before as the open shower provided more space.
Photohub Ben Wrigley
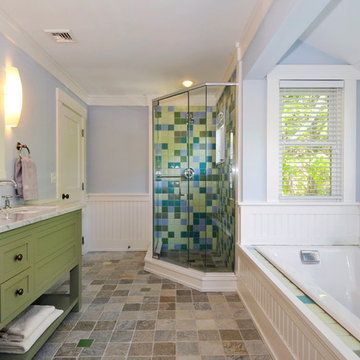
Foto på ett mellanstort vintage en-suite badrum, med ett platsbyggt badkar, ett undermonterad handfat, skåp i shakerstil, gröna skåp, en hörndusch, blå kakel, grön kakel, porslinskakel, blå väggar, klinkergolv i keramik, marmorbänkskiva och flerfärgat golv

Blue and white bathroom with fixed glass block window, Starphire glass shower enclosure, shower shelf niche, tiled bench, and recycled glass mosaic tiles.
Recyled Glass Mosaic Tile: Elida Ceramica Glass Mosaic Ocean
White floor tile: American Olean Chloe Pinwheel Mosaic
Subway Tile: American Olean - Profiles 3 x 6
Sink: Kohler Caxton
Faucet: Grohe 33 170 Europlus Collection - Single Handle Lavatory Faucet - Modern Theme - Ceramic Disc Valve - Pop-Up Included
Paint: Kelly Moore Prairie Day light blue KM3130-1
Glass Block Window: Pacific Glass Block
32 866 foton på badrum, med skåp i shakerstil och porslinskakel
7
