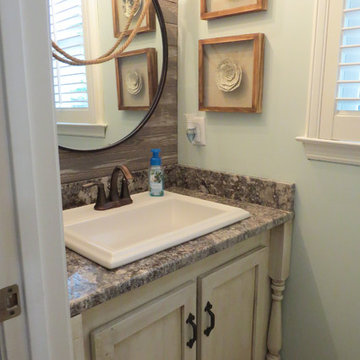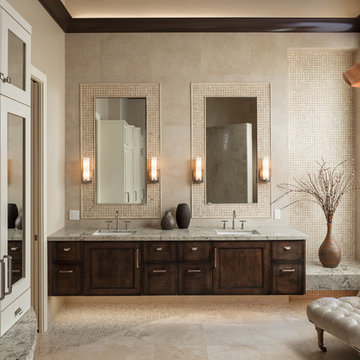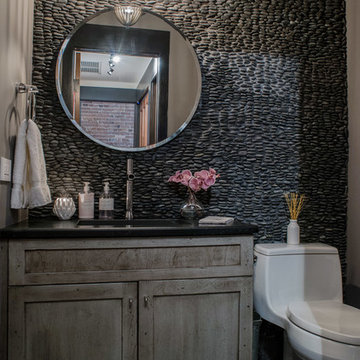994 foton på badrum, med skåp i shakerstil och skåp i slitet trä
Sortera efter:
Budget
Sortera efter:Populärt i dag
1 - 20 av 994 foton
Artikel 1 av 3

Bild på ett litet lantligt badrum med dusch, med skåp i shakerstil, skåp i slitet trä, blå väggar, travertin golv, ett nedsänkt handfat och granitbänkskiva

BAC Photography
Klassisk inredning av ett mellanstort en-suite badrum, med tunnelbanekakel, skåp i shakerstil, skåp i slitet trä, ett fristående badkar, en hörndusch, grå kakel, grå väggar, klinkergolv i porslin, ett undermonterad handfat, marmorbänkskiva och vitt golv
Klassisk inredning av ett mellanstort en-suite badrum, med tunnelbanekakel, skåp i shakerstil, skåp i slitet trä, ett fristående badkar, en hörndusch, grå kakel, grå väggar, klinkergolv i porslin, ett undermonterad handfat, marmorbänkskiva och vitt golv

Idéer för att renovera ett stort funkis vit vitt en-suite badrum, med skåp i shakerstil, skåp i slitet trä, ett platsbyggt badkar, en hörndusch, en toalettstol med separat cisternkåpa, vit kakel, tunnelbanekakel, grå väggar, klinkergolv i porslin, ett fristående handfat, bänkskiva i kvartsit, svart golv och dusch med gångjärnsdörr

DJK Custom Homes, Inc.
Lantlig inredning av ett stort vit vitt en-suite badrum, med skåp i shakerstil, skåp i slitet trä, ett fristående badkar, våtrum, en toalettstol med separat cisternkåpa, vit kakel, keramikplattor, grå väggar, klinkergolv i keramik, ett undermonterad handfat, bänkskiva i kvarts, svart golv och dusch med gångjärnsdörr
Lantlig inredning av ett stort vit vitt en-suite badrum, med skåp i shakerstil, skåp i slitet trä, ett fristående badkar, våtrum, en toalettstol med separat cisternkåpa, vit kakel, keramikplattor, grå väggar, klinkergolv i keramik, ett undermonterad handfat, bänkskiva i kvarts, svart golv och dusch med gångjärnsdörr

This master bedroom suite was designed and executed for our client’s vacation home. It offers a rustic, contemporary feel that fits right in with lake house living. Open to the master bedroom with views of the lake, we used warm rustic wood cabinetry, an expansive mirror with arched stone surround and a neutral quartz countertop to compliment the natural feel of the home. The walk-in, frameless glass shower features a stone floor, quartz topped shower seat and niches, with oil rubbed bronze fixtures. The bedroom was outfitted with a natural stone fireplace mirroring the stone used in the bathroom and includes a rustic wood mantle. To add interest to the bedroom ceiling a tray was added and fit with rustic wood planks.

Inspiration för mellanstora industriella badrum med dusch, med en toalettstol med hel cisternkåpa, grå väggar, klinkergolv i keramik, ett väggmonterat handfat, skåp i shakerstil, skåp i slitet trä, grå kakel, cementkakel och flerfärgat golv

Inspiration för ett stort vintage badrum med dusch, med skåp i shakerstil, skåp i slitet trä, en öppen dusch, en toalettstol med hel cisternkåpa, vit kakel, tunnelbanekakel, grå väggar, klinkergolv i keramik, marmorbänkskiva och ett undermonterad handfat

Exempel på ett litet klassiskt svart svart toalett, med skåp i shakerstil, bruna väggar, ett fristående handfat, skåp i slitet trä, skiffergolv, bänkskiva i kvarts och grått golv

From the master you enter this awesome bath. A large lipless shower with multiple shower heads include the rain shower you can see. Her vanity with makeup space is on the left and his is to the right. The large closet is just out of frame to the right. The tub had auto shades to provide privacy when needed and the toilet room is just to the right of the tub.

https://www.christiantorres.com/
Www.cabinetplant.com
Klassisk inredning av ett mellanstort vit vitt en-suite badrum, med skåp i shakerstil, skåp i slitet trä, ett undermonterat badkar, en dusch/badkar-kombination, en toalettstol med hel cisternkåpa, vit kakel, marmorkakel, grå väggar, marmorgolv, ett fristående handfat, marmorbänkskiva, vitt golv och med dusch som är öppen
Klassisk inredning av ett mellanstort vit vitt en-suite badrum, med skåp i shakerstil, skåp i slitet trä, ett undermonterat badkar, en dusch/badkar-kombination, en toalettstol med hel cisternkåpa, vit kakel, marmorkakel, grå väggar, marmorgolv, ett fristående handfat, marmorbänkskiva, vitt golv och med dusch som är öppen

Exempel på ett mellanstort lantligt badrum med dusch, med skåp i slitet trä, vita väggar, mellanmörkt trägolv, ett integrerad handfat, brunt golv, bänkskiva i koppar och skåp i shakerstil

A barn door was the perfect solution for this bathroom entry. There wasn't enough depth for a traditional swinging one and there is a large TV mounted on the wall in the bathroom, so a pocket door wouldn't work either. Had to choose the 3 panel frosted glass to relate to the window configuration- obvi!

The spa like bathroom is a calming retreat after a day at the lake.
Idéer för ett litet klassiskt vit badrum med dusch, med tunnelbanekakel, dusch med gångjärnsdörr, skåp i shakerstil, en toalettstol med hel cisternkåpa, vita väggar, ljust trägolv, ett undermonterad handfat, brunt golv, skåp i slitet trä, beige kakel och bänkskiva i kvarts
Idéer för ett litet klassiskt vit badrum med dusch, med tunnelbanekakel, dusch med gångjärnsdörr, skåp i shakerstil, en toalettstol med hel cisternkåpa, vita väggar, ljust trägolv, ett undermonterad handfat, brunt golv, skåp i slitet trä, beige kakel och bänkskiva i kvarts

This 1930's Barrington Hills farmhouse was in need of some TLC when it was purchased by this southern family of five who planned to make it their new home. The renovation taken on by Advance Design Studio's designer Scott Christensen and master carpenter Justin Davis included a custom porch, custom built in cabinetry in the living room and children's bedrooms, 2 children's on-suite baths, a guest powder room, a fabulous new master bath with custom closet and makeup area, a new upstairs laundry room, a workout basement, a mud room, new flooring and custom wainscot stairs with planked walls and ceilings throughout the home.
The home's original mechanicals were in dire need of updating, so HVAC, plumbing and electrical were all replaced with newer materials and equipment. A dramatic change to the exterior took place with the addition of a quaint standing seam metal roofed farmhouse porch perfect for sipping lemonade on a lazy hot summer day.
In addition to the changes to the home, a guest house on the property underwent a major transformation as well. Newly outfitted with updated gas and electric, a new stacking washer/dryer space was created along with an updated bath complete with a glass enclosed shower, something the bath did not previously have. A beautiful kitchenette with ample cabinetry space, refrigeration and a sink was transformed as well to provide all the comforts of home for guests visiting at the classic cottage retreat.
The biggest design challenge was to keep in line with the charm the old home possessed, all the while giving the family all the convenience and efficiency of modern functioning amenities. One of the most interesting uses of material was the porcelain "wood-looking" tile used in all the baths and most of the home's common areas. All the efficiency of porcelain tile, with the nostalgic look and feel of worn and weathered hardwood floors. The home’s casual entry has an 8" rustic antique barn wood look porcelain tile in a rich brown to create a warm and welcoming first impression.
Painted distressed cabinetry in muted shades of gray/green was used in the powder room to bring out the rustic feel of the space which was accentuated with wood planked walls and ceilings. Fresh white painted shaker cabinetry was used throughout the rest of the rooms, accentuated by bright chrome fixtures and muted pastel tones to create a calm and relaxing feeling throughout the home.
Custom cabinetry was designed and built by Advance Design specifically for a large 70” TV in the living room, for each of the children’s bedroom’s built in storage, custom closets, and book shelves, and for a mudroom fit with custom niches for each family member by name.
The ample master bath was fitted with double vanity areas in white. A generous shower with a bench features classic white subway tiles and light blue/green glass accents, as well as a large free standing soaking tub nestled under a window with double sconces to dim while relaxing in a luxurious bath. A custom classic white bookcase for plush towels greets you as you enter the sanctuary bath.
Joe Nowak

Designed by Steve Price, Photography by Dan Ryan
Bild på ett stort medelhavsstil en-suite badrum, med skåp i shakerstil, skåp i slitet trä, granitbänkskiva, beige väggar och ett undermonterad handfat
Bild på ett stort medelhavsstil en-suite badrum, med skåp i shakerstil, skåp i slitet trä, granitbänkskiva, beige väggar och ett undermonterad handfat

Photos by Tad Davis Photography
Foto på ett mellanstort rustikt en-suite badrum, med skåp i shakerstil, skåp i slitet trä, ett fristående badkar, beige kakel, keramikplattor, blå väggar, klinkergolv i keramik, ett undermonterad handfat och granitbänkskiva
Foto på ett mellanstort rustikt en-suite badrum, med skåp i shakerstil, skåp i slitet trä, ett fristående badkar, beige kakel, keramikplattor, blå väggar, klinkergolv i keramik, ett undermonterad handfat och granitbänkskiva

Main bath with custom shower doors, vanity, and mirrors. Heated floors and toto smart toilet.
Modern inredning av ett litet vit vitt en-suite badrum, med skåp i shakerstil, skåp i slitet trä, en dubbeldusch, en bidé, vit kakel, porslinskakel, vita väggar, klinkergolv i porslin, ett undermonterad handfat, bänkskiva i kvartsit, vitt golv och dusch med gångjärnsdörr
Modern inredning av ett litet vit vitt en-suite badrum, med skåp i shakerstil, skåp i slitet trä, en dubbeldusch, en bidé, vit kakel, porslinskakel, vita väggar, klinkergolv i porslin, ett undermonterad handfat, bänkskiva i kvartsit, vitt golv och dusch med gångjärnsdörr

Inspired by the majesty of the Northern Lights and this family's everlasting love for Disney, this home plays host to enlighteningly open vistas and playful activity. Like its namesake, the beloved Sleeping Beauty, this home embodies family, fantasy and adventure in their truest form. Visions are seldom what they seem, but this home did begin 'Once Upon a Dream'. Welcome, to The Aurora.

DJK Custom Homes, Inc.
Bild på ett stort lantligt vit vitt en-suite badrum, med skåp i shakerstil, skåp i slitet trä, ett fristående badkar, våtrum, en toalettstol med separat cisternkåpa, vit kakel, keramikplattor, grå väggar, klinkergolv i keramik, ett undermonterad handfat, bänkskiva i kvarts, svart golv och dusch med gångjärnsdörr
Bild på ett stort lantligt vit vitt en-suite badrum, med skåp i shakerstil, skåp i slitet trä, ett fristående badkar, våtrum, en toalettstol med separat cisternkåpa, vit kakel, keramikplattor, grå väggar, klinkergolv i keramik, ett undermonterad handfat, bänkskiva i kvarts, svart golv och dusch med gångjärnsdörr

Andrea Mecchi
Idéer för små industriella toaletter, med skåp i shakerstil, skåp i slitet trä, en toalettstol med hel cisternkåpa, kakel i småsten, ett nedsänkt handfat, bänkskiva i kvarts och grått golv
Idéer för små industriella toaletter, med skåp i shakerstil, skåp i slitet trä, en toalettstol med hel cisternkåpa, kakel i småsten, ett nedsänkt handfat, bänkskiva i kvarts och grått golv
994 foton på badrum, med skåp i shakerstil och skåp i slitet trä
1
