827 foton på badrum, med skåp i shakerstil och träbänkskiva
Sortera efter:
Budget
Sortera efter:Populärt i dag
1 - 20 av 827 foton
Artikel 1 av 3

Hexagon Bathroom, Small Bathrooms Perth, Small Bathroom Renovations Perth, Bathroom Renovations Perth WA, Open Shower, Small Ensuite Ideas, Toilet In Shower, Shower and Toilet Area, Small Bathroom Ideas, Subway and Hexagon Tiles, Wood Vanity Benchtop, Rimless Toilet, Black Vanity Basin

Full-scale interior design, architectural consultation, kitchen design, bath design, furnishings selection and project management for a home located in the historic district of Chapel Hill, North Carolina. The home features a fresh take on traditional southern decorating, and was included in the March 2018 issue of Southern Living magazine.
Read the full article here: https://www.southernliving.com/home/remodel/1930s-colonial-house-remodel
Photo by: Anna Routh

Hamptons Style beach house designed and built by Stritt Design and Construction. Traditional coastal bathroom with subway tiles and wall batten detailing. Encaustic tiles in a blue and white pattern are featured along with a restored freestanding claw foot bath.
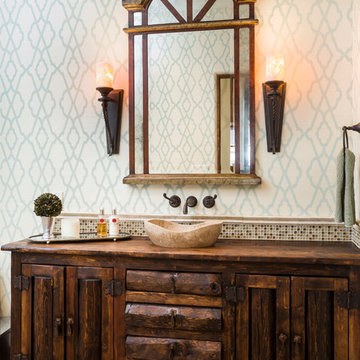
Medelhavsstil inredning av ett badrum, med ett fristående handfat, träbänkskiva, brunt golv, skåp i mörkt trä, flerfärgade väggar och skåp i shakerstil
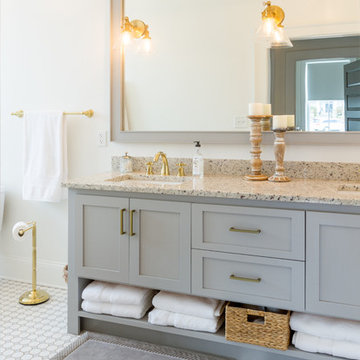
This cozy master bathroom features a custom vanity with granite counter. The custom wood mirror surround ties in with the vanity.
Klassisk inredning av ett litet en-suite badrum, med brun kakel, beige väggar, klinkergolv i keramik, ett fristående handfat, träbänkskiva, skåp i shakerstil, grå skåp och vitt golv
Klassisk inredning av ett litet en-suite badrum, med brun kakel, beige väggar, klinkergolv i keramik, ett fristående handfat, träbänkskiva, skåp i shakerstil, grå skåp och vitt golv
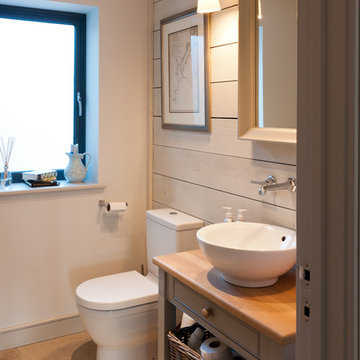
Dan Lethbridge
Inspiration för ett litet maritimt grå grått badrum, med ett fristående handfat, grå skåp, vita väggar, skåp i shakerstil, en toalettstol med separat cisternkåpa, klinkergolv i keramik, träbänkskiva och beiget golv
Inspiration för ett litet maritimt grå grått badrum, med ett fristående handfat, grå skåp, vita väggar, skåp i shakerstil, en toalettstol med separat cisternkåpa, klinkergolv i keramik, träbänkskiva och beiget golv

Inspiration för små moderna brunt badrum, med skåp i shakerstil, vita skåp, en hörndusch, en toalettstol med hel cisternkåpa, vit kakel, porslinskakel, vita väggar, klinkergolv i porslin, ett nedsänkt handfat, träbänkskiva, grått golv och dusch med gångjärnsdörr
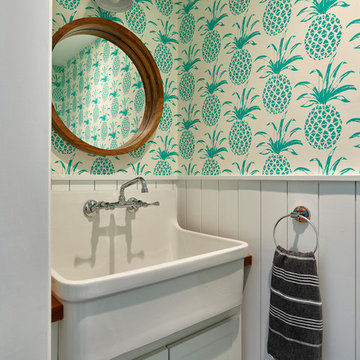
Photo copyright Jeffrey Totaro, 2018
Foto på ett litet lantligt toalett, med skåp i shakerstil, vita skåp, träbänkskiva, vita väggar och ett avlångt handfat
Foto på ett litet lantligt toalett, med skåp i shakerstil, vita skåp, träbänkskiva, vita väggar och ett avlångt handfat

Inredning av ett industriellt mellanstort badrum med dusch, med skåp i shakerstil, skåp i mörkt trä, grå väggar, ljust trägolv, ett väggmonterat handfat och träbänkskiva
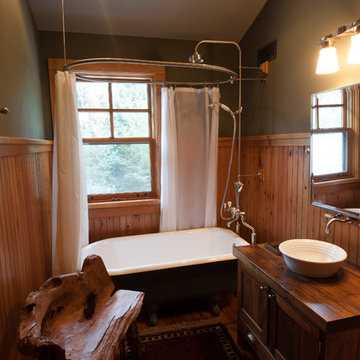
Inspiration för små rustika brunt badrum, med skåp i shakerstil, skåp i mellenmörkt trä, ett badkar med tassar, en dusch/badkar-kombination, gröna väggar, mellanmörkt trägolv, ett fristående handfat, träbänkskiva och dusch med duschdraperi

Exempel på ett rustikt brun brunt badrum, med skåp i mörkt trä, träbänkskiva, ett nedsänkt handfat, skåp i shakerstil, en dusch i en alkov, brun kakel, beige väggar, brunt golv och skifferkakel

Here are a couple of examples of bathrooms at this project, which have a 'traditional' aesthetic. All tiling and panelling has been very carefully set-out so as to minimise cut joints.
Built-in storage and niches have been introduced, where appropriate, to provide discreet storage and additional interest.
Photographer: Nick Smith

Freestanding tub with leathered marble tile and river rock floor.
Klassisk inredning av ett mellanstort brun brunt en-suite badrum, med grå skåp, ett fristående badkar, en kantlös dusch, en toalettstol med separat cisternkåpa, vit kakel, marmorkakel, klinkergolv i porslin, ett undermonterad handfat, träbänkskiva, grått golv, dusch med gångjärnsdörr, skåp i shakerstil och gröna väggar
Klassisk inredning av ett mellanstort brun brunt en-suite badrum, med grå skåp, ett fristående badkar, en kantlös dusch, en toalettstol med separat cisternkåpa, vit kakel, marmorkakel, klinkergolv i porslin, ett undermonterad handfat, träbänkskiva, grått golv, dusch med gångjärnsdörr, skåp i shakerstil och gröna väggar

Metallic sit on bowel oak worktop
Inspiration för små moderna flerfärgat badrum för barn, med skåp i shakerstil, blå skåp, våtrum, svart kakel, mosaik, gröna väggar, klinkergolv i porslin, ett fristående handfat, träbänkskiva och med dusch som är öppen
Inspiration för små moderna flerfärgat badrum för barn, med skåp i shakerstil, blå skåp, våtrum, svart kakel, mosaik, gröna väggar, klinkergolv i porslin, ett fristående handfat, träbänkskiva och med dusch som är öppen
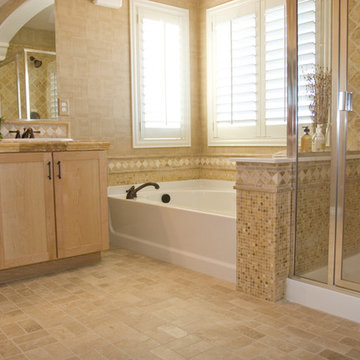
Inspiration för stora klassiska en-suite badrum, med skåp i shakerstil, skåp i ljust trä, ett badkar i en alkov, en dusch i en alkov, en toalettstol med hel cisternkåpa, beige väggar, klinkergolv i terrakotta, ett nedsänkt handfat och träbänkskiva

This 1930's Barrington Hills farmhouse was in need of some TLC when it was purchased by this southern family of five who planned to make it their new home. The renovation taken on by Advance Design Studio's designer Scott Christensen and master carpenter Justin Davis included a custom porch, custom built in cabinetry in the living room and children's bedrooms, 2 children's on-suite baths, a guest powder room, a fabulous new master bath with custom closet and makeup area, a new upstairs laundry room, a workout basement, a mud room, new flooring and custom wainscot stairs with planked walls and ceilings throughout the home.
The home's original mechanicals were in dire need of updating, so HVAC, plumbing and electrical were all replaced with newer materials and equipment. A dramatic change to the exterior took place with the addition of a quaint standing seam metal roofed farmhouse porch perfect for sipping lemonade on a lazy hot summer day.
In addition to the changes to the home, a guest house on the property underwent a major transformation as well. Newly outfitted with updated gas and electric, a new stacking washer/dryer space was created along with an updated bath complete with a glass enclosed shower, something the bath did not previously have. A beautiful kitchenette with ample cabinetry space, refrigeration and a sink was transformed as well to provide all the comforts of home for guests visiting at the classic cottage retreat.
The biggest design challenge was to keep in line with the charm the old home possessed, all the while giving the family all the convenience and efficiency of modern functioning amenities. One of the most interesting uses of material was the porcelain "wood-looking" tile used in all the baths and most of the home's common areas. All the efficiency of porcelain tile, with the nostalgic look and feel of worn and weathered hardwood floors. The home’s casual entry has an 8" rustic antique barn wood look porcelain tile in a rich brown to create a warm and welcoming first impression.
Painted distressed cabinetry in muted shades of gray/green was used in the powder room to bring out the rustic feel of the space which was accentuated with wood planked walls and ceilings. Fresh white painted shaker cabinetry was used throughout the rest of the rooms, accentuated by bright chrome fixtures and muted pastel tones to create a calm and relaxing feeling throughout the home.
Custom cabinetry was designed and built by Advance Design specifically for a large 70” TV in the living room, for each of the children’s bedroom’s built in storage, custom closets, and book shelves, and for a mudroom fit with custom niches for each family member by name.
The ample master bath was fitted with double vanity areas in white. A generous shower with a bench features classic white subway tiles and light blue/green glass accents, as well as a large free standing soaking tub nestled under a window with double sconces to dim while relaxing in a luxurious bath. A custom classic white bookcase for plush towels greets you as you enter the sanctuary bath.
Joe Nowak

This guest bathroom has white marble tile in the shower and small herringbone mosaic on the floor. The shower tile is taken all the way to the ceiling to emphasize height and create a larger volume in an otherwise small space.
large 12 x24 marble tiles were cut down in three widths, to create a pleasing rhythm and pattern. The sink cabinet also has a marble top.
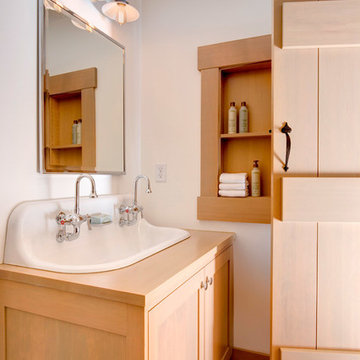
Design Photography for www.kellyhadleydesigns.com
©photographs by Rick Keating
Idéer för att renovera ett vintage brun brunt badrum, med skåp i shakerstil, bruna skåp, vita väggar, mellanmörkt trägolv, ett avlångt handfat, träbänkskiva och brunt golv
Idéer för att renovera ett vintage brun brunt badrum, med skåp i shakerstil, bruna skåp, vita väggar, mellanmörkt trägolv, ett avlångt handfat, träbänkskiva och brunt golv
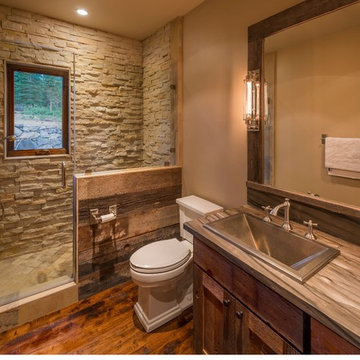
Inredning av ett modernt mellanstort badrum med dusch, med skåp i shakerstil, skåp i mellenmörkt trä, en öppen dusch, en toalettstol med separat cisternkåpa, beige kakel, stenhäll, beige väggar, mörkt trägolv, ett nedsänkt handfat, träbänkskiva och dusch med gångjärnsdörr
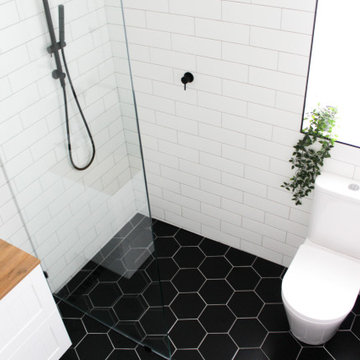
Hexagon Bathroom, Small Bathrooms Perth, Small Bathroom Renovations Perth, Bathroom Renovations Perth WA, Open Shower, Small Ensuite Ideas, Toilet In Shower, Shower and Toilet Area, Small Bathroom Ideas, Subway and Hexagon Tiles, Wood Vanity Benchtop, Rimless Toilet, Black Vanity Basin
827 foton på badrum, med skåp i shakerstil och träbänkskiva
1
