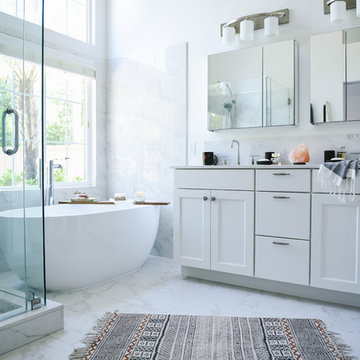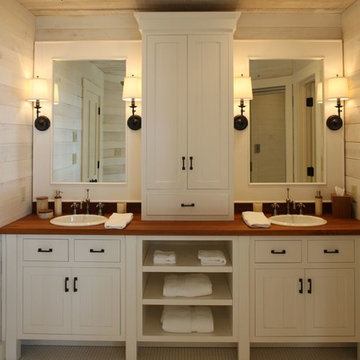98 295 foton på badrum, med skåp i shakerstil
Sortera efter:
Budget
Sortera efter:Populärt i dag
101 - 120 av 98 295 foton
Artikel 1 av 3

This home is a modern farmhouse on the outside with an open-concept floor plan and nautical/midcentury influence on the inside! From top to bottom, this home was completely customized for the family of four with five bedrooms and 3-1/2 bathrooms spread over three levels of 3,998 sq. ft. This home is functional and utilizes the space wisely without feeling cramped. Some of the details that should be highlighted in this home include the 5” quartersawn oak floors, detailed millwork including ceiling beams, abundant natural lighting, and a cohesive color palate.
Space Plans, Building Design, Interior & Exterior Finishes by Anchor Builders
Andrea Rugg Photography

Idéer för att renovera ett mellanstort rustikt svart svart en-suite badrum, med skåp i shakerstil, vita skåp, ett fristående badkar, en dusch i en alkov, en toalettstol med separat cisternkåpa, beige kakel, mosaik, beige väggar, klinkergolv i porslin, ett avlångt handfat, bänkskiva i täljsten och beiget golv

My client decided to sell his house. Fantastic location, best schools in the area, minutes away from the ocean... All that was missing were signs of life and updated finishes. We instantly agreed on whites & greys; a free standing tub, double vanity, and long-lasting / easy-maintenance tile. We now have a clean white space that can be molded into anyone's perfect bath. White canvas gives opportunity to add color and drama. I call this "Baltic White" because sky reflections and tint in the shower glass cast just enough blue to remind me of snowy winters in Scandinavia. To demonstrate character, I staged with black accessories, a tribal rug and added warmth via walnut tub shelf. Candles and salt rock ground the airy feel and leave us with a balanced space that is as welcoming as it is elegant.
Photos - Hale Production Studios

FIRST PLACE 2018 ASID DESIGN OVATION AWARD / MASTER BATH OVER $50,000. In addition to a much-needed update, the clients desired a spa-like environment for their Master Bath. Sea Pearl Quartzite slabs were used on an entire wall and around the vanity and served as this ethereal palette inspiration. Luxuries include a soaking tub, decorative lighting, heated floor, towel warmers and bidet. Michael Hunter

This master bath was reconfigured by opening up the wall between the former tub/shower, and a dry vanity. A new transom window added in much-needed natural light. The floors have radiant heat, with carrara marble hexagon tile. The vanity is semi-custom white oak, with a carrara top. Polished nickel fixtures finish the clean look.
Photo: Robert Radifera

Kim Grant, Architect; Gail Owens, Photographer
Exempel på ett klassiskt badrum, med skåp i shakerstil, vita skåp, vit kakel, tunnelbanekakel, vita väggar, ett undermonterad handfat och mosaikgolv
Exempel på ett klassiskt badrum, med skåp i shakerstil, vita skåp, vit kakel, tunnelbanekakel, vita väggar, ett undermonterad handfat och mosaikgolv

Inspiration för klassiska badrum med dusch, med skåp i shakerstil, vita skåp, en dusch i en alkov, vit kakel, tunnelbanekakel, vita väggar, skiffergolv, ett undermonterad handfat, svart golv och dusch med duschdraperi

Michele Lee Wilson
Inspiration för mellanstora amerikanska badrum med dusch, med skåp i shakerstil, skåp i mellenmörkt trä, en dusch i en alkov, en toalettstol med separat cisternkåpa, grön kakel, tunnelbanekakel, gröna väggar, klinkergolv i porslin, ett undermonterad handfat, marmorbänkskiva, vitt golv och dusch med gångjärnsdörr
Inspiration för mellanstora amerikanska badrum med dusch, med skåp i shakerstil, skåp i mellenmörkt trä, en dusch i en alkov, en toalettstol med separat cisternkåpa, grön kakel, tunnelbanekakel, gröna väggar, klinkergolv i porslin, ett undermonterad handfat, marmorbänkskiva, vitt golv och dusch med gångjärnsdörr

This master spa bath has a soaking tub, steam shower, and custom cabinetry. The cement tiles add pattern to the shower walls. The porcelain wood look plank flooring is laid in a herringbone pattern.

This bathroom was carefully thought-out for great function and design for 2 young girls. We completely gutted the bathroom and made something that they both could grow in to. Using soft blue concrete Moroccan tiles on the floor and contrasted it with a dark blue vanity against a white palette creates a soft feminine aesthetic. The white finishes with chrome fixtures keep this design timeless.

Idéer för mellanstora rustika en-suite badrum, med vita skåp, vita väggar, ett nedsänkt handfat, träbänkskiva, skåp i shakerstil, vit kakel, porslinskakel och klinkergolv i porslin

Klassisk inredning av ett stort en-suite badrum, med skåp i shakerstil, vita skåp, ett fristående badkar, en toalettstol med separat cisternkåpa, flerfärgad kakel, stenhäll, vita väggar, klinkergolv i porslin, ett undermonterad handfat, bänkskiva i kvartsit och vitt golv

Modern farmhouse describes this master bathroom remodel with arched exposed beam, glass framed wet room with a curbless wood floor to tile transition, modern soaking tub, custom built-in vanities, and beautiful floral and butterfly wallpaper.

Foto på ett mellanstort vintage en-suite badrum, med skåp i shakerstil, skåp i mellenmörkt trä, svart och vit kakel, keramikplattor, grå väggar, klinkergolv i porslin, ett undermonterad handfat, bänkskiva i kvarts, en hörndusch, en toalettstol med hel cisternkåpa och svart golv

Idéer för att renovera ett litet vintage badrum med dusch, med skåp i shakerstil, grå skåp, en dusch i en alkov, vit kakel, marmorkakel, vita väggar, mosaikgolv, ett undermonterad handfat, bänkskiva i akrylsten, vitt golv och dusch med gångjärnsdörr

Idéer för ett mellanstort modernt en-suite badrum, med ett fristående badkar, vita väggar, ett undermonterad handfat, dusch med gångjärnsdörr, bänkskiva i kvarts, skåp i shakerstil, skåp i mörkt trä, en dusch i en alkov, en toalettstol med separat cisternkåpa, grå kakel, porslinskakel och marmorgolv

Rob Nelson
Inspiration för ett mellanstort vintage badrum, med skåp i shakerstil, svarta skåp, en hörndusch, en toalettstol med hel cisternkåpa, beige kakel, porslinskakel, ett undermonterad handfat, bänkskiva i onyx, grått golv, grå väggar, klinkergolv i porslin och med dusch som är öppen
Inspiration för ett mellanstort vintage badrum, med skåp i shakerstil, svarta skåp, en hörndusch, en toalettstol med hel cisternkåpa, beige kakel, porslinskakel, ett undermonterad handfat, bänkskiva i onyx, grått golv, grå väggar, klinkergolv i porslin och med dusch som är öppen

This 1930's Barrington Hills farmhouse was in need of some TLC when it was purchased by this southern family of five who planned to make it their new home. The renovation taken on by Advance Design Studio's designer Scott Christensen and master carpenter Justin Davis included a custom porch, custom built in cabinetry in the living room and children's bedrooms, 2 children's on-suite baths, a guest powder room, a fabulous new master bath with custom closet and makeup area, a new upstairs laundry room, a workout basement, a mud room, new flooring and custom wainscot stairs with planked walls and ceilings throughout the home.
The home's original mechanicals were in dire need of updating, so HVAC, plumbing and electrical were all replaced with newer materials and equipment. A dramatic change to the exterior took place with the addition of a quaint standing seam metal roofed farmhouse porch perfect for sipping lemonade on a lazy hot summer day.
In addition to the changes to the home, a guest house on the property underwent a major transformation as well. Newly outfitted with updated gas and electric, a new stacking washer/dryer space was created along with an updated bath complete with a glass enclosed shower, something the bath did not previously have. A beautiful kitchenette with ample cabinetry space, refrigeration and a sink was transformed as well to provide all the comforts of home for guests visiting at the classic cottage retreat.
The biggest design challenge was to keep in line with the charm the old home possessed, all the while giving the family all the convenience and efficiency of modern functioning amenities. One of the most interesting uses of material was the porcelain "wood-looking" tile used in all the baths and most of the home's common areas. All the efficiency of porcelain tile, with the nostalgic look and feel of worn and weathered hardwood floors. The home’s casual entry has an 8" rustic antique barn wood look porcelain tile in a rich brown to create a warm and welcoming first impression.
Painted distressed cabinetry in muted shades of gray/green was used in the powder room to bring out the rustic feel of the space which was accentuated with wood planked walls and ceilings. Fresh white painted shaker cabinetry was used throughout the rest of the rooms, accentuated by bright chrome fixtures and muted pastel tones to create a calm and relaxing feeling throughout the home.
Custom cabinetry was designed and built by Advance Design specifically for a large 70” TV in the living room, for each of the children’s bedroom’s built in storage, custom closets, and book shelves, and for a mudroom fit with custom niches for each family member by name.
The ample master bath was fitted with double vanity areas in white. A generous shower with a bench features classic white subway tiles and light blue/green glass accents, as well as a large free standing soaking tub nestled under a window with double sconces to dim while relaxing in a luxurious bath. A custom classic white bookcase for plush towels greets you as you enter the sanctuary bath.
Joe Nowak

Alan Jackson - Jackson Studios
Idéer för att renovera ett stort vintage en-suite badrum, med ett undermonterad handfat, skåp i shakerstil, skåp i mörkt trä, granitbänkskiva, ett platsbyggt badkar, en kantlös dusch, beige kakel, keramikplattor, beige väggar, klinkergolv i keramik, en toalettstol med hel cisternkåpa, grått golv och med dusch som är öppen
Idéer för att renovera ett stort vintage en-suite badrum, med ett undermonterad handfat, skåp i shakerstil, skåp i mörkt trä, granitbänkskiva, ett platsbyggt badkar, en kantlös dusch, beige kakel, keramikplattor, beige väggar, klinkergolv i keramik, en toalettstol med hel cisternkåpa, grått golv och med dusch som är öppen

Exempel på ett rustikt brun brunt badrum, med skåp i mörkt trä, träbänkskiva, ett nedsänkt handfat, skåp i shakerstil, en dusch i en alkov, brun kakel, beige väggar, brunt golv och skifferkakel
98 295 foton på badrum, med skåp i shakerstil
6
