388 foton på badrum, med skåp i shakerstil
Sortera efter:
Budget
Sortera efter:Populärt i dag
1 - 20 av 388 foton
Artikel 1 av 3

This project was not only full of many bathrooms but also many different aesthetics. The goals were fourfold, create a new master suite, update the basement bath, add a new powder bath and my favorite, make them all completely different aesthetics.
Primary Bath-This was originally a small 60SF full bath sandwiched in between closets and walls of built-in cabinetry that blossomed into a 130SF, five-piece primary suite. This room was to be focused on a transitional aesthetic that would be adorned with Calcutta gold marble, gold fixtures and matte black geometric tile arrangements.
Powder Bath-A new addition to the home leans more on the traditional side of the transitional movement using moody blues and greens accented with brass. A fun play was the asymmetry of the 3-light sconce brings the aesthetic more to the modern side of transitional. My favorite element in the space, however, is the green, pink black and white deco tile on the floor whose colors are reflected in the details of the Australian wallpaper.
Hall Bath-Looking to touch on the home's 70's roots, we went for a mid-mod fresh update. Black Calcutta floors, linear-stacked porcelain tile, mixed woods and strong black and white accents. The green tile may be the star but the matte white ribbed tiles in the shower and behind the vanity are the true unsung heroes.

Inspiration för mellanstora 50 tals beige en-suite badrum, med skåp i shakerstil, vita skåp, en dusch i en alkov, en toalettstol med separat cisternkåpa, flerfärgad kakel, keramikplattor, vita väggar, klinkergolv i keramik, ett undermonterad handfat, bänkskiva i kvarts, vitt golv och dusch med skjutdörr

#02 Statuario Bianco color in Master Bathroom used for Walls, Floors, Shower, & Countertop.
Idéer för stora funkis en-suite badrum, med skåp i shakerstil, skåp i mörkt trä, ett platsbyggt badkar, en dubbeldusch, en toalettstol med hel cisternkåpa, porslinskakel, klinkergolv i porslin, ett undermonterad handfat, kaklad bänkskiva och dusch med gångjärnsdörr
Idéer för stora funkis en-suite badrum, med skåp i shakerstil, skåp i mörkt trä, ett platsbyggt badkar, en dubbeldusch, en toalettstol med hel cisternkåpa, porslinskakel, klinkergolv i porslin, ett undermonterad handfat, kaklad bänkskiva och dusch med gångjärnsdörr
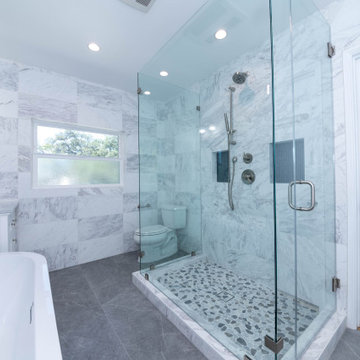
modern bathroom design and remodeling
A complete bathroom renovation from old to high-end
Inredning av ett modernt stort vit vitt en-suite badrum, med skåp i shakerstil, grå skåp, ett fristående badkar, en kantlös dusch, en toalettstol med hel cisternkåpa, svart kakel, mosaik, vita väggar, marmorgolv, marmorbänkskiva, grått golv och dusch med gångjärnsdörr
Inredning av ett modernt stort vit vitt en-suite badrum, med skåp i shakerstil, grå skåp, ett fristående badkar, en kantlös dusch, en toalettstol med hel cisternkåpa, svart kakel, mosaik, vita väggar, marmorgolv, marmorbänkskiva, grått golv och dusch med gångjärnsdörr

Master bath remodel 2 featuring custom cabinetry in Paint Grade Maple with flax cabinetry, quartz countertops, skylights | Photo: CAGE Design Build
Idéer för ett mellanstort klassiskt vit en-suite badrum, med skåp i shakerstil, ett fristående badkar, en hörndusch, flerfärgad kakel, porslinskakel, bänkskiva i kvarts, en toalettstol med hel cisternkåpa, ett undermonterad handfat, dusch med gångjärnsdörr, klinkergolv i porslin, grått golv, bruna skåp och beige väggar
Idéer för ett mellanstort klassiskt vit en-suite badrum, med skåp i shakerstil, ett fristående badkar, en hörndusch, flerfärgad kakel, porslinskakel, bänkskiva i kvarts, en toalettstol med hel cisternkåpa, ett undermonterad handfat, dusch med gångjärnsdörr, klinkergolv i porslin, grått golv, bruna skåp och beige väggar

Who doesn’t love a jewel box powder room? The beautifully appointed space features wainscot, a custom metallic ceiling, and custom vanity with marble floors. Wallpaper by Nina Campbell for Osborne & Little.

Inspiration för stora lantliga grått en-suite badrum, med skåp i shakerstil, gröna skåp, ett badkar med tassar, våtrum, vit kakel, tunnelbanekakel, grå väggar, skiffergolv, ett undermonterad handfat, marmorbänkskiva, grått golv och dusch med gångjärnsdörr

This room has a seperate Shower and Toilet spaces and a Huge open area for Free standing bath under wide skylight that lets in bright sunlight all day.

Exempel på ett stort klassiskt vit vitt en-suite badrum, med skåp i shakerstil, skåp i mellenmörkt trä, ett fristående badkar, en dusch i en alkov, en toalettstol med separat cisternkåpa, vit kakel, porslinskakel, grå väggar, ett undermonterad handfat, bänkskiva i kvarts, grått golv och dusch med gångjärnsdörr
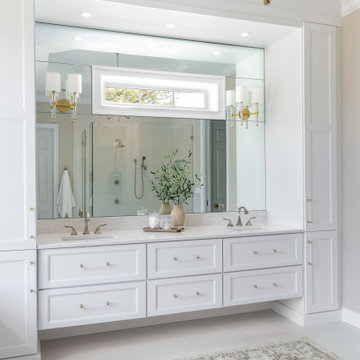
Bild på ett stort vintage vit vitt en-suite badrum, med skåp i shakerstil, vita skåp, ett platsbyggt badkar, en hörndusch, vit kakel, porslinskakel, vita väggar, klinkergolv i porslin, ett undermonterad handfat, bänkskiva i kvartsit, gult golv och med dusch som är öppen
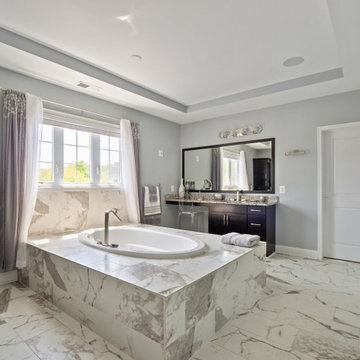
Master Bath Staging
Bild på ett stort flerfärgad flerfärgat en-suite badrum, med skåp i shakerstil, bruna skåp, ett platsbyggt badkar, en toalettstol med hel cisternkåpa, grå kakel, grå väggar, marmorgolv, ett nedsänkt handfat, granitbänkskiva, flerfärgat golv och dusch med gångjärnsdörr
Bild på ett stort flerfärgad flerfärgat en-suite badrum, med skåp i shakerstil, bruna skåp, ett platsbyggt badkar, en toalettstol med hel cisternkåpa, grå kakel, grå väggar, marmorgolv, ett nedsänkt handfat, granitbänkskiva, flerfärgat golv och dusch med gångjärnsdörr

This 1910 West Highlands home was so compartmentalized that you couldn't help to notice you were constantly entering a new room every 8-10 feet. There was also a 500 SF addition put on the back of the home to accommodate a living room, 3/4 bath, laundry room and back foyer - 350 SF of that was for the living room. Needless to say, the house needed to be gutted and replanned.
Kitchen+Dining+Laundry-Like most of these early 1900's homes, the kitchen was not the heartbeat of the home like they are today. This kitchen was tucked away in the back and smaller than any other social rooms in the house. We knocked out the walls of the dining room to expand and created an open floor plan suitable for any type of gathering. As a nod to the history of the home, we used butcherblock for all the countertops and shelving which was accented by tones of brass, dusty blues and light-warm greys. This room had no storage before so creating ample storage and a variety of storage types was a critical ask for the client. One of my favorite details is the blue crown that draws from one end of the space to the other, accenting a ceiling that was otherwise forgotten.
Primary Bath-This did not exist prior to the remodel and the client wanted a more neutral space with strong visual details. We split the walls in half with a datum line that transitions from penny gap molding to the tile in the shower. To provide some more visual drama, we did a chevron tile arrangement on the floor, gridded the shower enclosure for some deep contrast an array of brass and quartz to elevate the finishes.
Powder Bath-This is always a fun place to let your vision get out of the box a bit. All the elements were familiar to the space but modernized and more playful. The floor has a wood look tile in a herringbone arrangement, a navy vanity, gold fixtures that are all servants to the star of the room - the blue and white deco wall tile behind the vanity.
Full Bath-This was a quirky little bathroom that you'd always keep the door closed when guests are over. Now we have brought the blue tones into the space and accented it with bronze fixtures and a playful southwestern floor tile.
Living Room & Office-This room was too big for its own good and now serves multiple purposes. We condensed the space to provide a living area for the whole family plus other guests and left enough room to explain the space with floor cushions. The office was a bonus to the project as it provided privacy to a room that otherwise had none before.
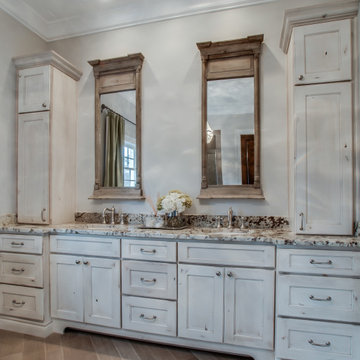
Idéer för ett mellanstort lantligt en-suite badrum, med skåp i shakerstil, vita skåp och granitbänkskiva
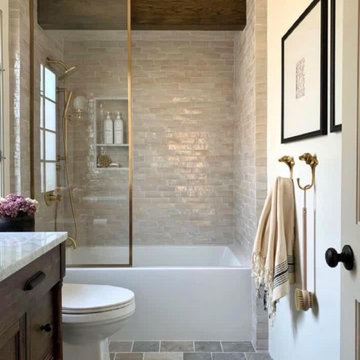
Inspiration för stora moderna flerfärgat en-suite badrum, med skåp i shakerstil, bruna skåp, ett fristående badkar, en dusch i en alkov, en toalettstol med separat cisternkåpa, flerfärgad kakel, keramikplattor, vita väggar, klinkergolv i keramik, ett undermonterad handfat, bänkskiva i kvarts, flerfärgat golv och dusch med gångjärnsdörr
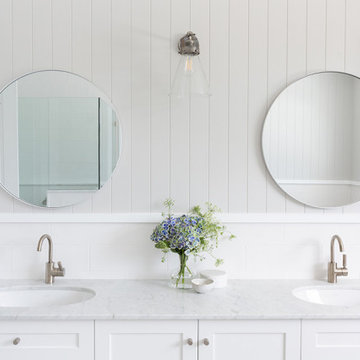
Bathroom at @sthcoogeebeachhouse
Inredning av ett maritimt stort grå grått badrum för barn, med skåp i shakerstil, vita skåp, ett fristående badkar, en hörndusch, en vägghängd toalettstol, vit kakel, porslinskakel, grå väggar, klinkergolv i porslin, ett undermonterad handfat, marmorbänkskiva, grått golv och dusch med gångjärnsdörr
Inredning av ett maritimt stort grå grått badrum för barn, med skåp i shakerstil, vita skåp, ett fristående badkar, en hörndusch, en vägghängd toalettstol, vit kakel, porslinskakel, grå väggar, klinkergolv i porslin, ett undermonterad handfat, marmorbänkskiva, grått golv och dusch med gångjärnsdörr

Idéer för stora funkis vitt en-suite badrum, med skåp i shakerstil, vita skåp, ett fristående badkar, en dubbeldusch, en toalettstol med hel cisternkåpa, vit kakel, tunnelbanekakel, grå väggar, ett fristående handfat, granitbänkskiva, grått golv och dusch med gångjärnsdörr
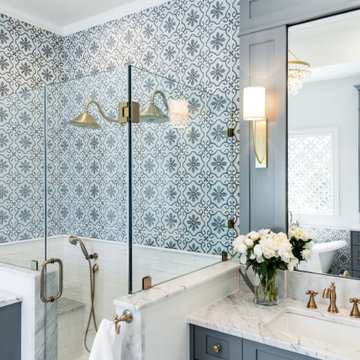
Foto på ett stort vintage vit en-suite badrum, med skåp i shakerstil, blå skåp, ett fristående badkar, en dubbeldusch, en toalettstol med hel cisternkåpa, vit kakel, cementkakel, vita väggar, klinkergolv i porslin, ett undermonterad handfat, marmorbänkskiva, vitt golv och dusch med gångjärnsdörr

A minimalist bathroom that meets the needs of every household member.
In this room we have instaled a new toilet, free standing vanity unit complete with sink and tap, new lighting, paper holder, towel holder, luxurious lower level bath with walk-in shower and brown tiles with white grouting.

Idéer för ett maritimt vit badrum, med skåp i shakerstil, skåp i mörkt trä, ett fristående badkar, en dubbeldusch, beige kakel, blå väggar, ett undermonterad handfat, beiget golv och dusch med gångjärnsdörr
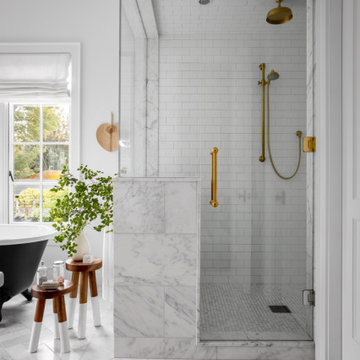
Foto på ett stort vintage vit en-suite badrum, med skåp i shakerstil, skåp i mellenmörkt trä, ett fristående badkar, en hörndusch, en toalettstol med hel cisternkåpa, vit kakel, tunnelbanekakel, vita väggar, klinkergolv i keramik, ett undermonterad handfat, marmorbänkskiva, grått golv och dusch med gångjärnsdörr
388 foton på badrum, med skåp i shakerstil
1
