851 foton på badrum, med skåp i slitet trä och en öppen dusch
Sortera efter:
Budget
Sortera efter:Populärt i dag
81 - 100 av 851 foton
Artikel 1 av 3
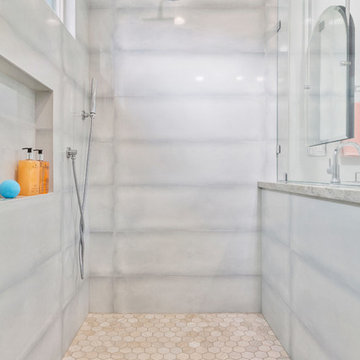
"Kerry Taylor was professional and courteous from our first meeting forwards. We took a long time to decide on our final design but Kerry and his design team were patient and respectful and waited until we were ready to move forward. There was never a sense of being pushed into anything we didn’t like. They listened, carefully considered our requests and delivered an awesome plan for our new bathroom. Kerry also broke down everything so that we could consider several alternatives for features and finishes and was mindful to stay within our budget. He accommodated some on-the-fly changes, after construction was underway and suggested effective solutions for any unforeseen problems that arose.
Having construction done in close proximity to our master bedroom was a challenge but the excellent crew TaylorPro had on our job made it relatively painless: courteous and polite, arrived on time daily, worked hard, pretty much nonstop and cleaned up every day before leaving. If there were any delays, Kerry made sure to communicate with us quickly and was always available to talk when we had concerns or questions."
This Carlsbad couple yearned for a generous master bath that included a big soaking tub, double vanity, water closet, large walk-in shower, and walk in closet. Unfortunately, their current master bathroom was only 6'x12'.
Our design team went to work and came up with a solution to push the back wall into an unused 2nd floor vaulted space in the garage, and further expand the new master bath footprint into two existing closet areas. These inventive expansions made it possible for their luxurious master bath dreams to come true.
Just goes to show that, with TaylorPro Design & Remodeling, fitting a square peg in a round hole could be possible!
Photos by: Jon Upson
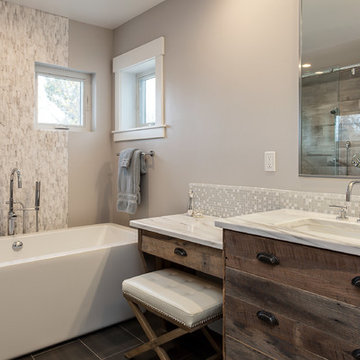
Juli
Exempel på ett mycket stort modernt en-suite badrum, med släta luckor, skåp i slitet trä, ett fristående badkar, en öppen dusch, beige kakel, keramikplattor, grå väggar, mellanmörkt trägolv, ett undermonterad handfat och granitbänkskiva
Exempel på ett mycket stort modernt en-suite badrum, med släta luckor, skåp i slitet trä, ett fristående badkar, en öppen dusch, beige kakel, keramikplattor, grå väggar, mellanmörkt trägolv, ett undermonterad handfat och granitbänkskiva
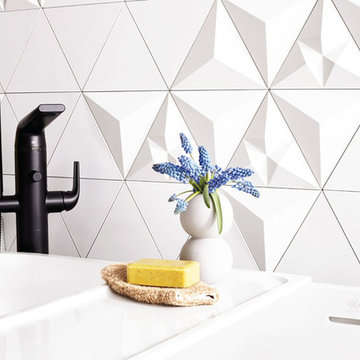
Michele Alfano Design was selected by DXV, luxury brand of American Standard to design a luxury master spa bathroom inspired by the international city of copenhagen.
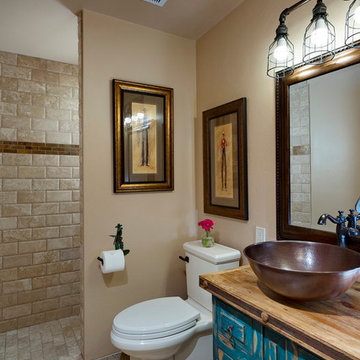
Kurt Munger
Idéer för att renovera ett litet rustikt badrum med dusch, med möbel-liknande, skåp i slitet trä, en öppen dusch, en toalettstol med hel cisternkåpa, beige kakel, porslinskakel, beige väggar, klinkergolv i porslin, ett fristående handfat och träbänkskiva
Idéer för att renovera ett litet rustikt badrum med dusch, med möbel-liknande, skåp i slitet trä, en öppen dusch, en toalettstol med hel cisternkåpa, beige kakel, porslinskakel, beige väggar, klinkergolv i porslin, ett fristående handfat och träbänkskiva
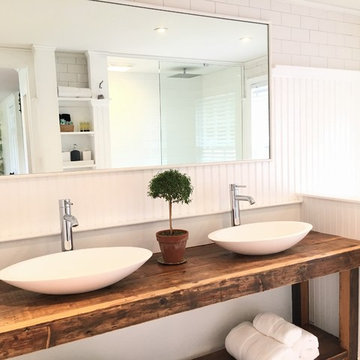
Master Bathroom Ensuite, Double Sinks, Vessel Sinks, Custom Reclaimed vanity, Custom Panneling & Tiling
Inspiration för ett stort lantligt en-suite badrum, med öppna hyllor, skåp i slitet trä, en öppen dusch, en toalettstol med hel cisternkåpa, vit kakel, tunnelbanekakel, vita väggar, målat trägolv, ett fristående handfat, träbänkskiva, svart golv och med dusch som är öppen
Inspiration för ett stort lantligt en-suite badrum, med öppna hyllor, skåp i slitet trä, en öppen dusch, en toalettstol med hel cisternkåpa, vit kakel, tunnelbanekakel, vita väggar, målat trägolv, ett fristående handfat, träbänkskiva, svart golv och med dusch som är öppen
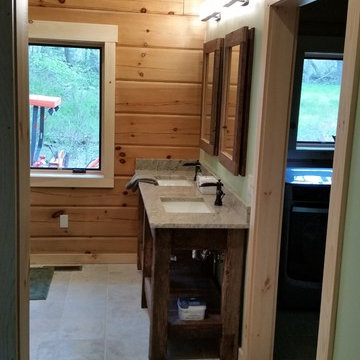
Love the mix of a chiseled edge green typhoon granite countertop with the rustic look of this log home.
Foto på ett mellanstort rustikt en-suite badrum, med ett undermonterad handfat, skåp i slitet trä, granitbänkskiva, en öppen dusch, beige kakel, keramikplattor, beige väggar och klinkergolv i keramik
Foto på ett mellanstort rustikt en-suite badrum, med ett undermonterad handfat, skåp i slitet trä, granitbänkskiva, en öppen dusch, beige kakel, keramikplattor, beige väggar och klinkergolv i keramik

Renovation of a master bath suite, dressing room and laundry room in a log cabin farm house. Project involved expanding the space to almost three times the original square footage, which resulted in the attractive exterior rock wall becoming a feature interior wall in the bathroom, accenting the stunning copper soaking bathtub.
A two tone brick floor in a herringbone pattern compliments the variations of color on the interior rock and log walls. A large picture window near the copper bathtub allows for an unrestricted view to the farmland. The walk in shower walls are porcelain tiles and the floor and seat in the shower are finished with tumbled glass mosaic penny tile. His and hers vanities feature soapstone counters and open shelving for storage.
Concrete framed mirrors are set above each vanity and the hand blown glass and concrete pendants compliment one another.
Interior Design & Photo ©Suzanne MacCrone Rogers
Architectural Design - Robert C. Beeland, AIA, NCARB
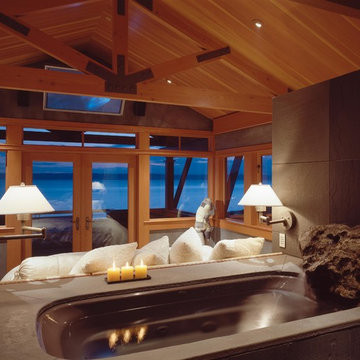
Idéer för stora funkis en-suite badrum, med möbel-liknande, skåp i slitet trä, ett badkar i en alkov, en öppen dusch, beige kakel, stenkakel, grå väggar, skiffergolv, bänkskiva i betong, grått golv och med dusch som är öppen

Extension and refurbishment of a semi-detached house in Hern Hill.
Extensions are modern using modern materials whilst being respectful to the original house and surrounding fabric.
Views to the treetops beyond draw occupants from the entrance, through the house and down to the double height kitchen at garden level.
From the playroom window seat on the upper level, children (and adults) can climb onto a play-net suspended over the dining table.
The mezzanine library structure hangs from the roof apex with steel structure exposed, a place to relax or work with garden views and light. More on this - the built-in library joinery becomes part of the architecture as a storage wall and transforms into a gorgeous place to work looking out to the trees. There is also a sofa under large skylights to chill and read.
The kitchen and dining space has a Z-shaped double height space running through it with a full height pantry storage wall, large window seat and exposed brickwork running from inside to outside. The windows have slim frames and also stack fully for a fully indoor outdoor feel.
A holistic retrofit of the house provides a full thermal upgrade and passive stack ventilation throughout. The floor area of the house was doubled from 115m2 to 230m2 as part of the full house refurbishment and extension project.
A huge master bathroom is achieved with a freestanding bath, double sink, double shower and fantastic views without being overlooked.
The master bedroom has a walk-in wardrobe room with its own window.
The children's bathroom is fun with under the sea wallpaper as well as a separate shower and eaves bath tub under the skylight making great use of the eaves space.
The loft extension makes maximum use of the eaves to create two double bedrooms, an additional single eaves guest room / study and the eaves family bathroom.
5 bedrooms upstairs.
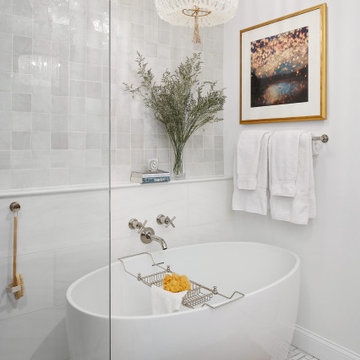
Complete renovation of a clients master bathroom. We opened up the layout to create a spa-like vibe. Designed a custom rift cut oak vanity, and incorporated a beaded chandelier and freestanding tub
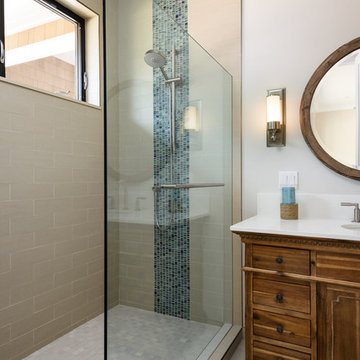
Bild på ett mellanstort maritimt badrum, med möbel-liknande, skåp i slitet trä, en öppen dusch, vit kakel, glaskakel, beige väggar, klinkergolv i porslin, ett undermonterad handfat, bänkskiva i kvarts och med dusch som är öppen
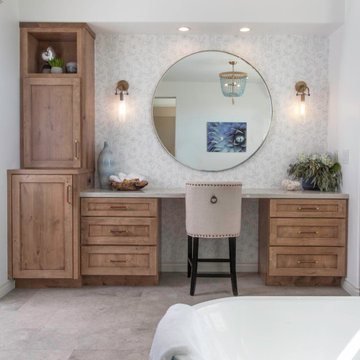
The clients wanted a refresh on their master suite while keeping the majority of the plumbing in the same space. Keeping the shower were it was we simply
removed some minimal walls at their master shower area which created a larger, more dramatic, and very functional master wellness retreat.
The new space features a expansive showering area, as well as two furniture sink vanity, and seated makeup area. A serene color palette and a variety of textures gives this bathroom a spa-like vibe and the dusty blue highlights repeated in glass accent tiles, delicate wallpaper and customized blue tub.
Design and Cabinetry by Bonnie Bagley Catlin
Kitchen Installation by Tomas at Mc Construction
Photos by Gail Owens
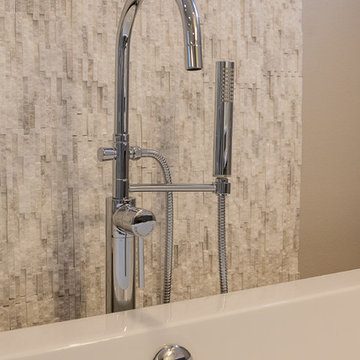
Juli
Idéer för ett mycket stort modernt en-suite badrum, med släta luckor, skåp i slitet trä, ett fristående badkar, en öppen dusch, beige kakel, keramikplattor, grå väggar, mellanmörkt trägolv, ett undermonterad handfat och granitbänkskiva
Idéer för ett mycket stort modernt en-suite badrum, med släta luckor, skåp i slitet trä, ett fristående badkar, en öppen dusch, beige kakel, keramikplattor, grå väggar, mellanmörkt trägolv, ett undermonterad handfat och granitbänkskiva
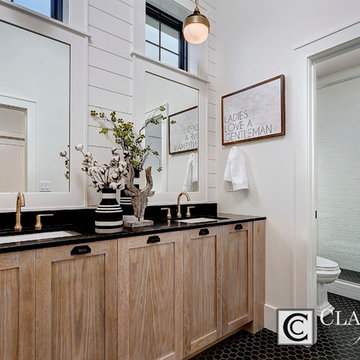
Doug Petersen Photography
Foto på ett mycket stort lantligt badrum med dusch, med skåp i shakerstil, skåp i slitet trä, en öppen dusch, svart kakel, porslinskakel, vita väggar, klinkergolv i porslin, ett undermonterad handfat och granitbänkskiva
Foto på ett mycket stort lantligt badrum med dusch, med skåp i shakerstil, skåp i slitet trä, en öppen dusch, svart kakel, porslinskakel, vita väggar, klinkergolv i porslin, ett undermonterad handfat och granitbänkskiva
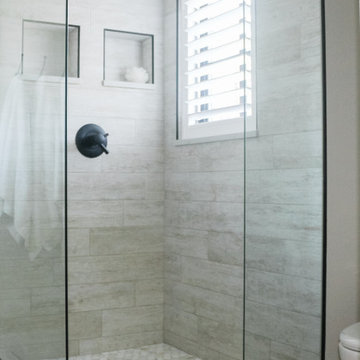
Inspiration för mellanstora lantliga grått en-suite badrum, med möbel-liknande, skåp i slitet trä, en öppen dusch, en toalettstol med hel cisternkåpa, flerfärgad kakel, marmorkakel, beige väggar, klinkergolv i keramik, ett undermonterad handfat, bänkskiva i kvarts, brunt golv och med dusch som är öppen
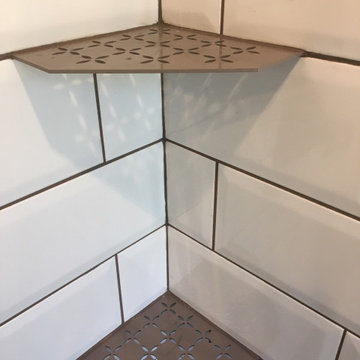
Bathroom Addition: Installed Daltile white beveled 4x16 subway tile floor to ceiling on 2 1/2 walls and worn looking Stonepeak 12x12 for the floor outside the shower and a matching 2x2 for inside the shower, selected the grout and the dark ceiling color to coordinate with the reclaimed wood of the vanity, all of the light fixtures, hardware and accessories have a modern feel to compliment the modern ambiance of the aviator plumbing fixtures and target inspired floating shower shelves and the light fixtures, vanity, concrete counter-top and the worn looking floor tile have an industrial/reclaimed giving the bathroom a sense of masculinity.
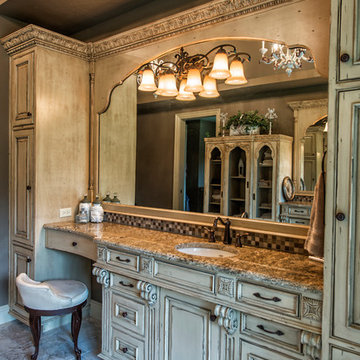
Inredning av ett klassiskt stort en-suite badrum, med ett undermonterad handfat, luckor med upphöjd panel, skåp i slitet trä, granitbänkskiva, ett platsbyggt badkar, en öppen dusch, brun kakel, keramikplattor, beige väggar och klinkergolv i porslin
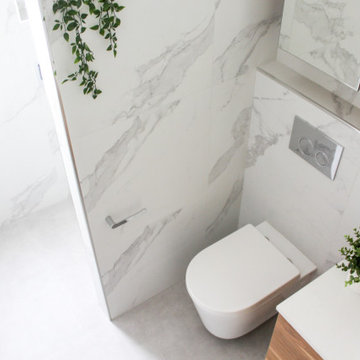
Small Bathroom Renovations Perth, Bricked Shower Wall, Shower Wall, Bathroom Shower Wall With Tiles Not Glass, No Glass Bathroom Renovation, Easy Cleaning Bathroom, On the Ball Bathrooms, OTB Bathrooms, Marble Bathroom, Wood Grain Vanity, Wall Hung Vanity, In Wall Toilet, Hanging Toilet
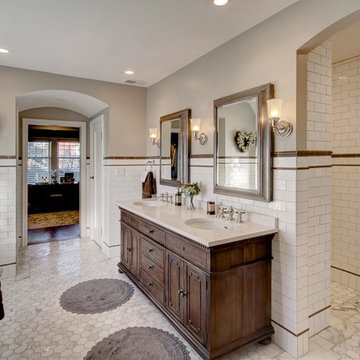
Idéer för ett mellanstort klassiskt en-suite badrum, med luckor med profilerade fronter, skåp i slitet trä, ett badkar med tassar, en öppen dusch, en toalettstol med separat cisternkåpa, vit kakel, stenkakel, beige väggar, marmorgolv, ett nedsänkt handfat och bänkskiva i kvarts
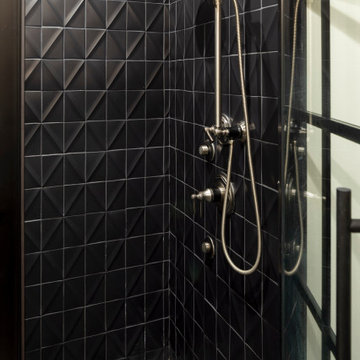
Basement bathroom with raised black tile for accent texture and custom metal shower doors
Rustik inredning av ett mellanstort flerfärgad flerfärgat badrum, med öppna hyllor, skåp i slitet trä, en öppen dusch, en toalettstol med hel cisternkåpa, grå kakel, keramikplattor, grå väggar, klinkergolv i keramik, ett väggmonterat handfat, bänkskiva i kvarts, flerfärgat golv och dusch med gångjärnsdörr
Rustik inredning av ett mellanstort flerfärgad flerfärgat badrum, med öppna hyllor, skåp i slitet trä, en öppen dusch, en toalettstol med hel cisternkåpa, grå kakel, keramikplattor, grå väggar, klinkergolv i keramik, ett väggmonterat handfat, bänkskiva i kvarts, flerfärgat golv och dusch med gångjärnsdörr
851 foton på badrum, med skåp i slitet trä och en öppen dusch
5
