826 foton på badrum, med skåp i slitet trä och ett nedsänkt handfat
Sortera efter:
Budget
Sortera efter:Populärt i dag
101 - 120 av 826 foton
Artikel 1 av 3
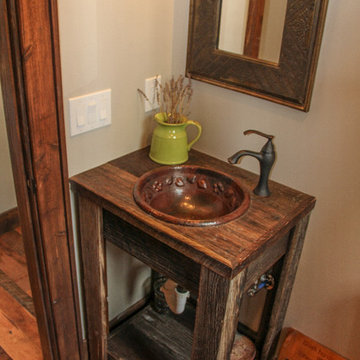
Rustic, custom, barn wood powder room vanity with a copper sink.
Rustik inredning av ett litet toalett, med ett nedsänkt handfat, öppna hyllor, skåp i slitet trä, träbänkskiva och mellanmörkt trägolv
Rustik inredning av ett litet toalett, med ett nedsänkt handfat, öppna hyllor, skåp i slitet trä, träbänkskiva och mellanmörkt trägolv
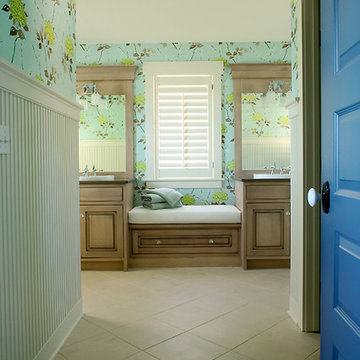
Packed with cottage attributes, Sunset View features an open floor plan without sacrificing intimate spaces. Detailed design elements and updated amenities add both warmth and character to this multi-seasonal, multi-level Shingle-style-inspired home.
Columns, beams, half-walls and built-ins throughout add a sense of Old World craftsmanship. Opening to the kitchen and a double-sided fireplace, the dining room features a lounge area and a curved booth that seats up to eight at a time. When space is needed for a larger crowd, furniture in the sitting area can be traded for an expanded table and more chairs. On the other side of the fireplace, expansive lake views are the highlight of the hearth room, which features drop down steps for even more beautiful vistas.
An unusual stair tower connects the home’s five levels. While spacious, each room was designed for maximum living in minimum space. In the lower level, a guest suite adds additional accommodations for friends or family. On the first level, a home office/study near the main living areas keeps family members close but also allows for privacy.
The second floor features a spacious master suite, a children’s suite and a whimsical playroom area. Two bedrooms open to a shared bath. Vanities on either side can be closed off by a pocket door, which allows for privacy as the child grows. A third bedroom includes a built-in bed and walk-in closet. A second-floor den can be used as a master suite retreat or an upstairs family room.
The rear entrance features abundant closets, a laundry room, home management area, lockers and a full bath. The easily accessible entrance allows people to come in from the lake without making a mess in the rest of the home. Because this three-garage lakefront home has no basement, a recreation room has been added into the attic level, which could also function as an additional guest room.
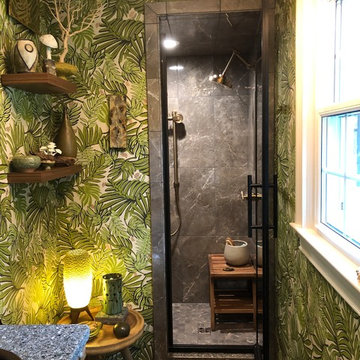
This small bathroom was updated with a new design and efficiency of space, creating a more usable and spa like environment. The jungle-palm wall paper sets the tone of an outdoor oasis moved in side. Luxury fixtures juxtapositioned with antique lighting and a weather worn vanity lend a hand to create an eclectic and rustic interior.
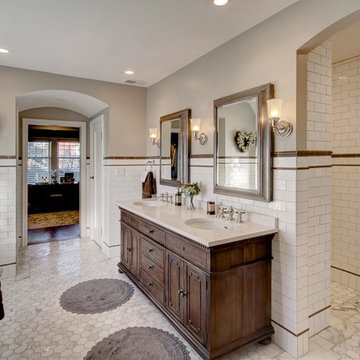
Idéer för ett mellanstort klassiskt en-suite badrum, med luckor med profilerade fronter, skåp i slitet trä, ett badkar med tassar, en öppen dusch, en toalettstol med separat cisternkåpa, vit kakel, stenkakel, beige väggar, marmorgolv, ett nedsänkt handfat och bänkskiva i kvarts
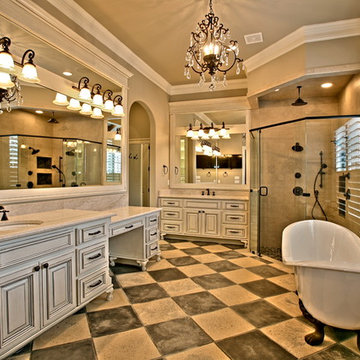
Inspiration för ett mellanstort vintage en-suite badrum, med ett nedsänkt handfat, luckor med profilerade fronter, skåp i slitet trä, ett fristående badkar, en hörndusch, beige väggar, granitbänkskiva, flerfärgad kakel, keramikplattor och klinkergolv i keramik
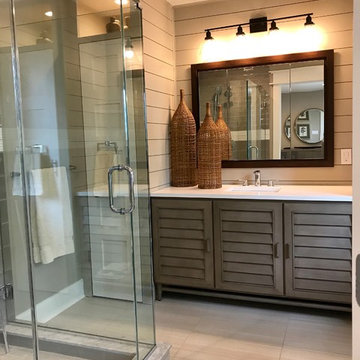
Inspiration för små lantliga vitt en-suite badrum, med luckor med lamellpanel, skåp i slitet trä, en hörndusch, en toalettstol med hel cisternkåpa, beige kakel, keramikplattor, beige väggar, klinkergolv i porslin, ett nedsänkt handfat, bänkskiva i kvarts, beiget golv och dusch med gångjärnsdörr
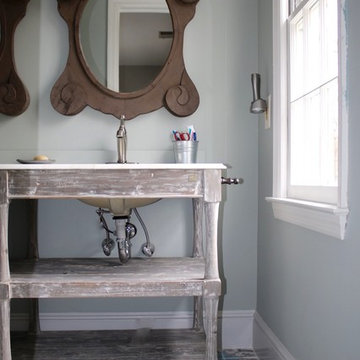
We had a very tight budget and couldn't do a full overhaul. Instead, we kept the shower/bath side and retiled the floor with great moroccan style cement tiles. We also replaced vanity and mirror.
Very cost effective and definitely whoa factor.
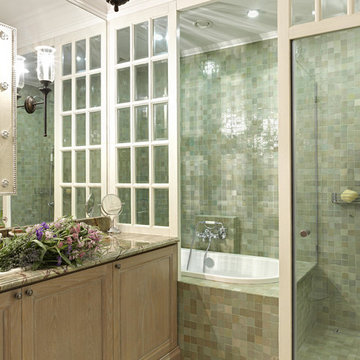
Exempel på ett litet klassiskt en-suite badrum, med luckor med infälld panel, skåp i slitet trä, en dusch i en alkov, grön kakel, cementkakel, klinkergolv i porslin, ett nedsänkt handfat, marmorbänkskiva och ett platsbyggt badkar
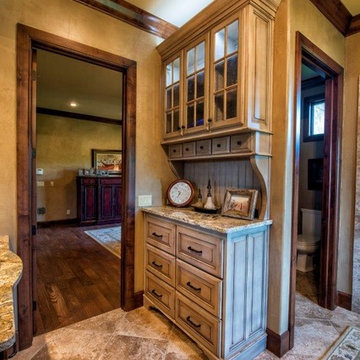
Idéer för stora vintage en-suite badrum, med möbel-liknande, skåp i slitet trä, blå kakel, porslinskakel, granitbänkskiva, beige väggar, klinkergolv i porslin och ett nedsänkt handfat
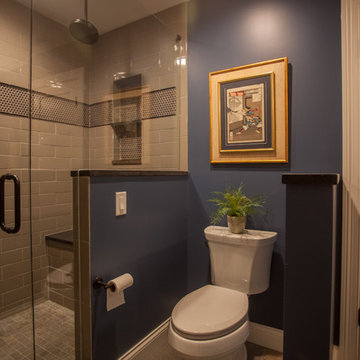
Kyle Cannon
Foto på ett stort vintage brun en-suite badrum, med släta luckor, skåp i slitet trä, en hörndusch, en toalettstol med hel cisternkåpa, blå väggar, klinkergolv i keramik, ett nedsänkt handfat, granitbänkskiva, brunt golv och dusch med gångjärnsdörr
Foto på ett stort vintage brun en-suite badrum, med släta luckor, skåp i slitet trä, en hörndusch, en toalettstol med hel cisternkåpa, blå väggar, klinkergolv i keramik, ett nedsänkt handfat, granitbänkskiva, brunt golv och dusch med gångjärnsdörr
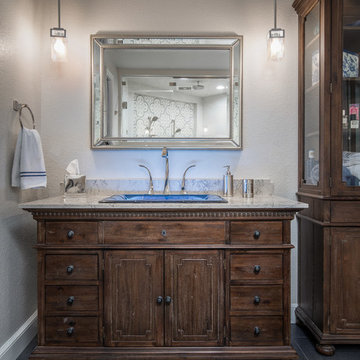
This large master is complete with a custom steam shower and separate water closet, utilizing the space and allowing for maximum privacy. The steam shower control also controls the shower function, keeping the focus on the beautiful tile, rather than the controls.
Each of the rustic wood vanities is topped with custom quartz and backlit blue glass sinks. The water closet features a large, frosted glass door, to allow light to pass through and maintain privacy.
Tim Gormley, TG Image
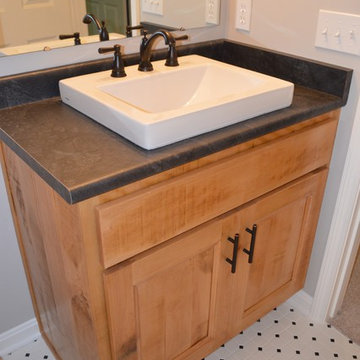
Inspiration för ett mellanstort vintage badrum för barn, med luckor med infälld panel, skåp i slitet trä, en toalettstol med hel cisternkåpa, beige kakel, keramikplattor, beige väggar, cementgolv, ett nedsänkt handfat, laminatbänkskiva och vitt golv
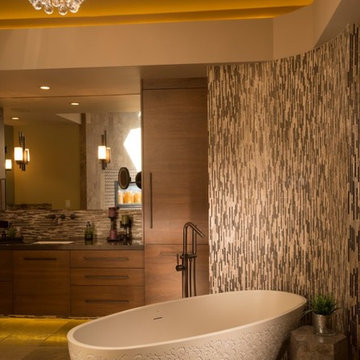
Asiatisk inredning av ett mellanstort en-suite badrum, med ett nedsänkt handfat, luckor med profilerade fronter, skåp i slitet trä, bänkskiva i kvartsit, ett platsbyggt badkar, en hörndusch, en toalettstol med hel cisternkåpa, blå kakel och cementkakel
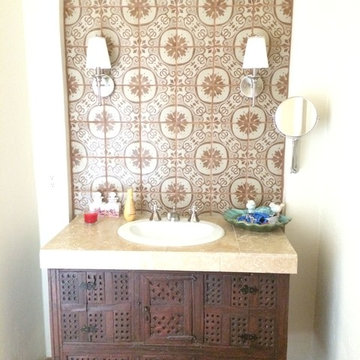
For this custom bathroom we repurposed an old furniture cabinet and created it into a new bathroom vanity. The client loved the custom tile so much that she decided not to hang a mirror in front of it.
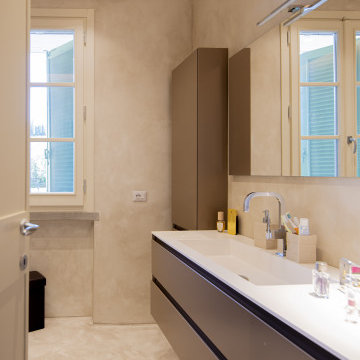
un bagno totalmente in resina, un ambiente leggero, quasi onirico. Le luci marcano i volumi ed esaltano il mood dell'ambiente.
Inspiration för mellanstora moderna vitt badrum med dusch, med släta luckor, skåp i slitet trä, en kantlös dusch, en toalettstol med separat cisternkåpa, ett nedsänkt handfat, bänkskiva i akrylsten och dusch med gångjärnsdörr
Inspiration för mellanstora moderna vitt badrum med dusch, med släta luckor, skåp i slitet trä, en kantlös dusch, en toalettstol med separat cisternkåpa, ett nedsänkt handfat, bänkskiva i akrylsten och dusch med gångjärnsdörr
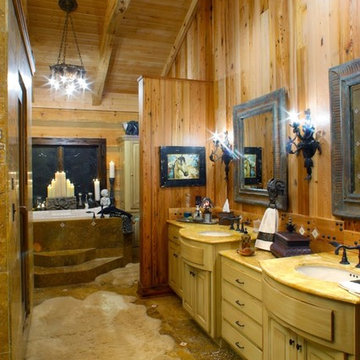
Although they were happy living in Tuscaloosa, Alabama, Bill and Kay Barkley longed to call Prairie Oaks Ranch, their 5,000-acre working cattle ranch, home. Wanting to preserve what was already there, the Barkleys chose a Timberlake-style log home with similar design features such as square logs and dovetail notching.
The Barkleys worked closely with Hearthstone and general contractor Harold Tucker to build their single-level, 4,848-square-foot home crafted of eastern white pine logs. But it is inside where Southern hospitality and log-home grandeur are taken to a new level of sophistication with it’s elaborate and eclectic mix of old and new. River rock fireplaces in the formal and informal living rooms, numerous head mounts and beautifully worn furniture add to the rural charm.
One of the home's most unique features is the front door, which was salvaged from an old Irish castle. Kay discovered it at market in High Point, North Carolina. Weighing in at nearly 1,000 pounds, the door and its casing had to be set with eight-inch long steel bolts.
The home is positioned so that the back screened porch overlooks the valley and one of the property's many lakes. When the sun sets, lighted fountains in the lake turn on, creating the perfect ending to any day. “I wanted our home to have contrast,” shares Kay. “So many log homes reflect a ski lodge or they have a country or a Southwestern theme; I wanted my home to have a mix of everything.” And surprisingly, it all comes together beautifully.
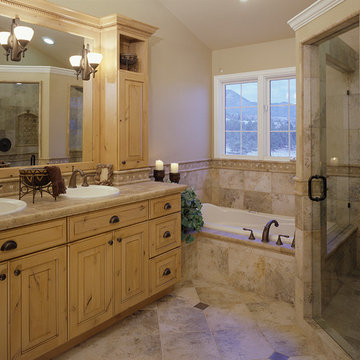
Distressed natural knotty alder lightens up a very Colorado master bath, while an integrated tile border pulls the whole room together. (Photography by Phillip Nilsson)
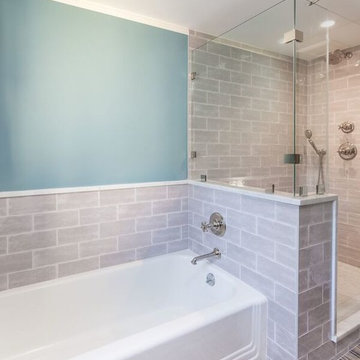
Rustic vanity and matching mirror.
Inspiration för ett mellanstort rustikt grå grått badrum för barn, med möbel-liknande, skåp i slitet trä, ett badkar i en alkov, en dusch i en alkov, en toalettstol med separat cisternkåpa, grå kakel, keramikplattor, blå väggar, klinkergolv i keramik, ett nedsänkt handfat, marmorbänkskiva, brunt golv och dusch med gångjärnsdörr
Inspiration för ett mellanstort rustikt grå grått badrum för barn, med möbel-liknande, skåp i slitet trä, ett badkar i en alkov, en dusch i en alkov, en toalettstol med separat cisternkåpa, grå kakel, keramikplattor, blå väggar, klinkergolv i keramik, ett nedsänkt handfat, marmorbänkskiva, brunt golv och dusch med gångjärnsdörr

Old World European, Country Cottage. Three separate cottages make up this secluded village over looking a private lake in an old German, English, and French stone villa style. Hand scraped arched trusses, wide width random walnut plank flooring, distressed dark stained raised panel cabinetry, and hand carved moldings make these traditional farmhouse cottage buildings look like they have been here for 100s of years. Newly built of old materials, and old traditional building methods, including arched planked doors, leathered stone counter tops, stone entry, wrought iron straps, and metal beam straps. The Lake House is the first, a Tudor style cottage with a slate roof, 2 bedrooms, view filled living room open to the dining area, all overlooking the lake. The Carriage Home fills in when the kids come home to visit, and holds the garage for the whole idyllic village. This cottage features 2 bedrooms with on suite baths, a large open kitchen, and an warm, comfortable and inviting great room. All overlooking the lake. The third structure is the Wheel House, running a real wonderful old water wheel, and features a private suite upstairs, and a work space downstairs. All homes are slightly different in materials and color, including a few with old terra cotta roofing. Project Location: Ojai, California. Project designed by Maraya Interior Design. From their beautiful resort town of Ojai, they serve clients in Montecito, Hope Ranch, Malibu and Calabasas, across the tri-county area of Santa Barbara, Ventura and Los Angeles, south to Hidden Hills. Patrick Price Photo
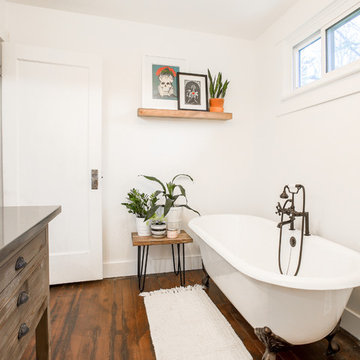
Updated bathroom
Bild på ett mellanstort lantligt badrum med dusch, med skåp i slitet trä, ett badkar med tassar, vit kakel, vita väggar, mellanmörkt trägolv, ett nedsänkt handfat, bänkskiva i kvarts och brunt golv
Bild på ett mellanstort lantligt badrum med dusch, med skåp i slitet trä, ett badkar med tassar, vit kakel, vita väggar, mellanmörkt trägolv, ett nedsänkt handfat, bänkskiva i kvarts och brunt golv
826 foton på badrum, med skåp i slitet trä och ett nedsänkt handfat
6
