418 foton på badrum, med skåp i slitet trä och flerfärgat golv
Sortera efter:
Budget
Sortera efter:Populärt i dag
61 - 80 av 418 foton
Artikel 1 av 3
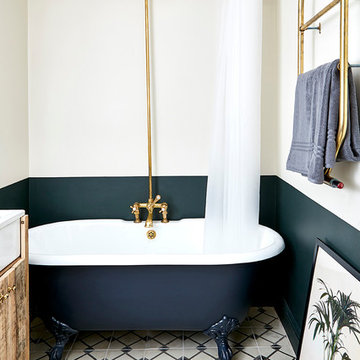
Malcom Menzies
Inspiration för ett litet vintage badrum för barn, med möbel-liknande, skåp i slitet trä, ett badkar med tassar, en dusch/badkar-kombination, en toalettstol med separat cisternkåpa, flerfärgade väggar, cementgolv, ett avlångt handfat, flerfärgat golv och dusch med duschdraperi
Inspiration för ett litet vintage badrum för barn, med möbel-liknande, skåp i slitet trä, ett badkar med tassar, en dusch/badkar-kombination, en toalettstol med separat cisternkåpa, flerfärgade väggar, cementgolv, ett avlångt handfat, flerfärgat golv och dusch med duschdraperi
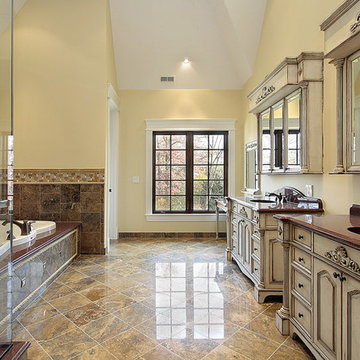
Have you been dreaming of your custom, personalized bathroom for years? Now is the time to call the Woodbridge, NJ bathroom transformation specialists. Whether you're looking to gut your space and start over, or make minor but transformative changes - Barron Home Remodeling Corporation are the experts to partner with!
We listen to our clients dreams, visions and most of all: budget. Then we get to work on drafting an amazing plan to face-lift your bathroom. No bathroom renovation or remodel is too big or small for us. From that very first meeting throughout the process and over the finish line, Barron Home Remodeling Corporation's professional staff have the experience and expertise you deserve!
Only trust a licensed, insured and bonded General Contractor for your bathroom renovation or bathroom remodel in Woodbridge, NJ. There are plenty of amateurs that you could roll the dice on, but Barron's team are the seasoned pros that will give you quality work and peace of mind.
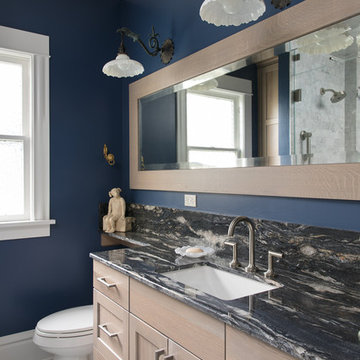
Master Bathroom Remodel
Idéer för ett litet klassiskt badrum med dusch, med skåp i shakerstil, skåp i slitet trä, mosaikgolv, ett undermonterad handfat, granitbänkskiva och flerfärgat golv
Idéer för ett litet klassiskt badrum med dusch, med skåp i shakerstil, skåp i slitet trä, mosaikgolv, ett undermonterad handfat, granitbänkskiva och flerfärgat golv
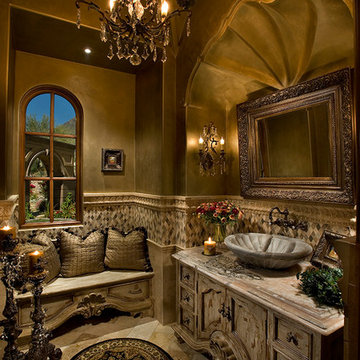
This Italian Villa guest bathroom features a custom freestanding vanity with distressed wooden cabinets and a vessel sink. A sitting bench lays next to the vanity while a chandelier hangs from the center of the ceiling.
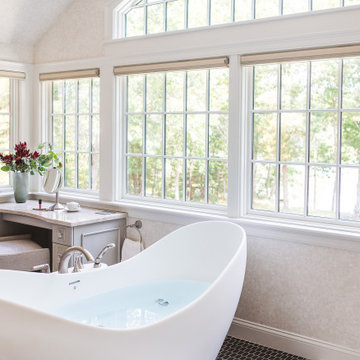
Idéer för att renovera ett stort vintage flerfärgad flerfärgat en-suite badrum, med luckor med infälld panel, skåp i slitet trä, ett fristående badkar, en dubbeldusch, en toalettstol med hel cisternkåpa, flerfärgad kakel, marmorkakel, flerfärgade väggar, marmorgolv, ett undermonterad handfat, bänkskiva i kvartsit, flerfärgat golv och dusch med gångjärnsdörr
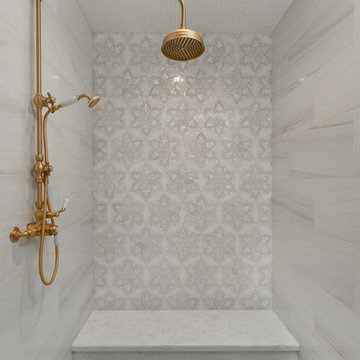
We love this custom tile shower with a built-in shower bench, gold hardware, and custom mosaic shower tile. What a work of art.
Exempel på ett mycket stort shabby chic-inspirerat flerfärgad flerfärgat en-suite badrum, med öppna hyllor, skåp i slitet trä, ett fristående badkar, en dusch i en alkov, en toalettstol med separat cisternkåpa, flerfärgad kakel, spegel istället för kakel, flerfärgade väggar, klinkergolv i porslin, ett konsol handfat, marmorbänkskiva, flerfärgat golv och dusch med gångjärnsdörr
Exempel på ett mycket stort shabby chic-inspirerat flerfärgad flerfärgat en-suite badrum, med öppna hyllor, skåp i slitet trä, ett fristående badkar, en dusch i en alkov, en toalettstol med separat cisternkåpa, flerfärgad kakel, spegel istället för kakel, flerfärgade väggar, klinkergolv i porslin, ett konsol handfat, marmorbänkskiva, flerfärgat golv och dusch med gångjärnsdörr
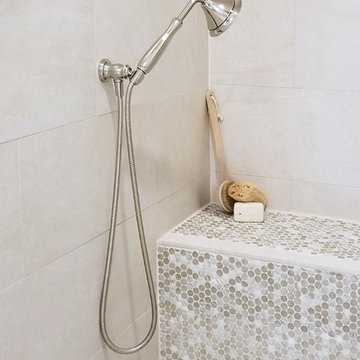
Renovation of a master bath suite, dressing room and laundry room in a log cabin farm house. Project involved expanding the space to almost three times the original square footage, which resulted in the attractive exterior rock wall becoming a feature interior wall in the bathroom, accenting the stunning copper soaking bathtub.
A two tone brick floor in a herringbone pattern compliments the variations of color on the interior rock and log walls. A large picture window near the copper bathtub allows for an unrestricted view to the farmland. The walk in shower walls are porcelain tiles and the floor and seat in the shower are finished with tumbled glass mosaic penny tile. His and hers vanities feature soapstone counters and open shelving for storage.
Concrete framed mirrors are set above each vanity and the hand blown glass and concrete pendants compliment one another.
Interior Design & Photo ©Suzanne MacCrone Rogers
Architectural Design - Robert C. Beeland, AIA, NCARB
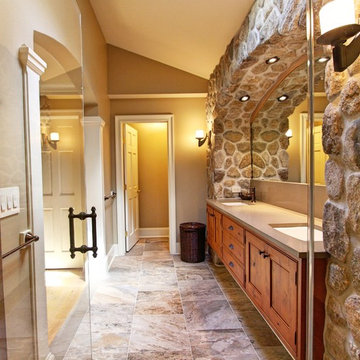
This master bedroom suite was designed and executed for our client’s vacation home. It offers a rustic, contemporary feel that fits right in with lake house living. Open to the master bedroom with views of the lake, we used warm rustic wood cabinetry, an expansive mirror with arched stone surround and a neutral quartz countertop to compliment the natural feel of the home. The walk-in, frameless glass shower features a stone floor, quartz topped shower seat and niches, with oil rubbed bronze fixtures. The bedroom was outfitted with a natural stone fireplace mirroring the stone used in the bathroom and includes a rustic wood mantle. To add interest to the bedroom ceiling a tray was added and fit with rustic wood planks.
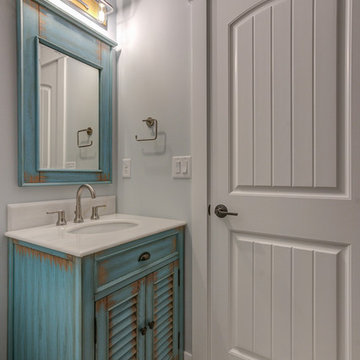
Foto på ett mellanstort lantligt vit badrum, med möbel-liknande, skåp i slitet trä, grå väggar, klinkergolv i porslin, ett undermonterad handfat, bänkskiva i kvarts och flerfärgat golv
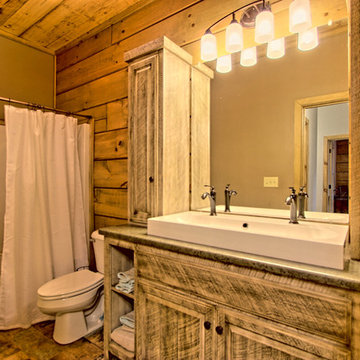
Kurtis Miller Photography, kmpics.com
Rustic bathroom, small double sink option, lots of storage.
Idéer för ett litet rustikt badrum, med luckor med upphöjd panel, skåp i slitet trä, ett fristående badkar, en dusch/badkar-kombination, en toalettstol med separat cisternkåpa, grå väggar, klinkergolv i porslin, ett nedsänkt handfat, laminatbänkskiva, flerfärgat golv och dusch med duschdraperi
Idéer för ett litet rustikt badrum, med luckor med upphöjd panel, skåp i slitet trä, ett fristående badkar, en dusch/badkar-kombination, en toalettstol med separat cisternkåpa, grå väggar, klinkergolv i porslin, ett nedsänkt handfat, laminatbänkskiva, flerfärgat golv och dusch med duschdraperi
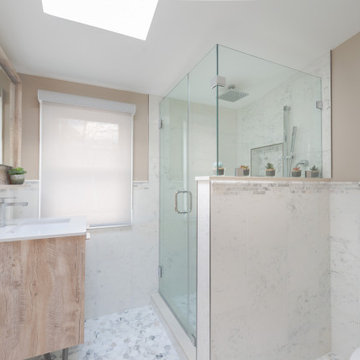
Idéer för ett litet amerikanskt beige badrum med dusch, med släta luckor, skåp i slitet trä, ett badkar i en alkov, en hörndusch, en toalettstol med hel cisternkåpa, beige kakel, beige väggar, marmorgolv, bänkskiva i kvarts, flerfärgat golv och med dusch som är öppen
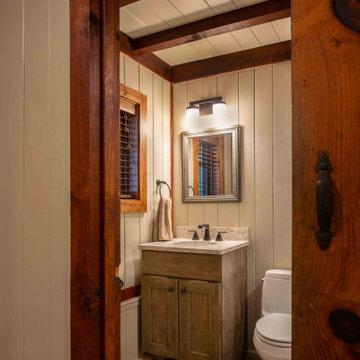
The client came to us to assist with transforming their small family cabin into a year-round residence that would continue the family legacy. The home was originally built by our client’s grandfather so keeping much of the existing interior woodwork and stone masonry fireplace was a must. They did not want to lose the rustic look and the warmth of the pine paneling. The view of Lake Michigan was also to be maintained. It was important to keep the home nestled within its surroundings.
There was a need to update the kitchen, add a laundry & mud room, install insulation, add a heating & cooling system, provide additional bedrooms and more bathrooms. The addition to the home needed to look intentional and provide plenty of room for the entire family to be together. Low maintenance exterior finish materials were used for the siding and trims as well as natural field stones at the base to match the original cabin’s charm.
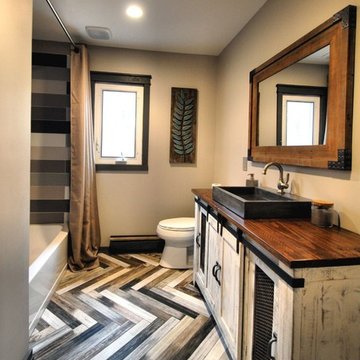
Rustic modern bathroom with a mix of farmhouse and arts & crafts. Herringbone pattern on narrow long plank tile to mimic wood.
Whitewashed reclaimed wood vanity with countertop cement trough sink.
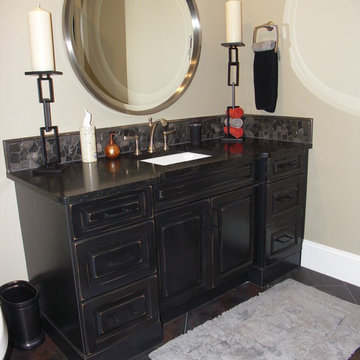
Nickels Custom Cabinetry
Doorstyle: Huntington
Species: Alder
Finish: Peppercorn
Special Finish: Country 1
Inspiration för ett mellanstort vintage badrum, med luckor med upphöjd panel, skåp i slitet trä, svart kakel, kakel i småsten, klinkergolv i porslin, bänkskiva i kvartsit och flerfärgat golv
Inspiration för ett mellanstort vintage badrum, med luckor med upphöjd panel, skåp i slitet trä, svart kakel, kakel i småsten, klinkergolv i porslin, bänkskiva i kvartsit och flerfärgat golv
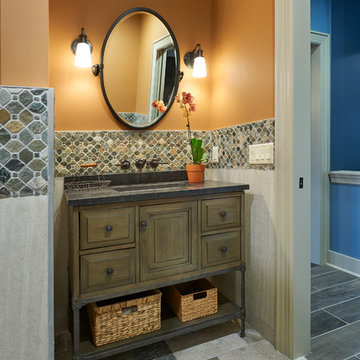
David & Jonathan Sloane
Bild på ett vintage grå grått toalett, med skåp i slitet trä, beige kakel, skiffergolv, granitbänkskiva och flerfärgat golv
Bild på ett vintage grå grått toalett, med skåp i slitet trä, beige kakel, skiffergolv, granitbänkskiva och flerfärgat golv
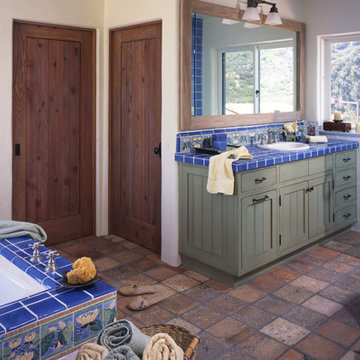
Exempel på ett stort medelhavsstil blå blått en-suite badrum, med skåp i shakerstil, skåp i slitet trä, ett undermonterat badkar, en öppen dusch, vit kakel, keramikplattor, vita väggar, klinkergolv i porslin, ett nedsänkt handfat, kaklad bänkskiva, flerfärgat golv och dusch med gångjärnsdörr
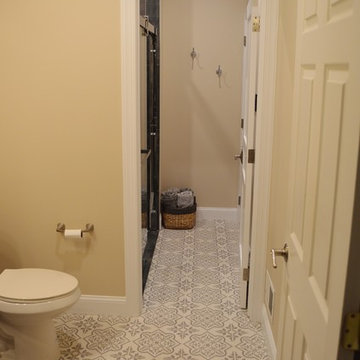
With a little bit of reconfiguration we remodeled this bathroom to have a separate shower and vanity/ toilet room. The shower was installed with no curb ( barrier free ) and a linear drain. The tile work makes this little bathroom. The retro pattern on the floor tiles add a lot of interest to the space. The shower tile on the walls is clean and straight forward but the expanding pattern on the floor is an awesome look. The Cavalier glass bypass shower door by Dreamline finishes the shower and functions smooth as can be. New entry doors, trims, lighting and everything else comes together and makes this bath complete.
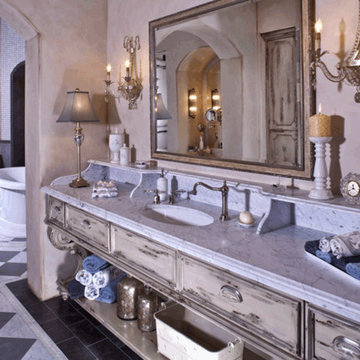
Idéer för ett stort klassiskt en-suite badrum, med möbel-liknande, skåp i slitet trä, ett fristående badkar, beige väggar, marmorgolv, ett undermonterad handfat, marmorbänkskiva och flerfärgat golv
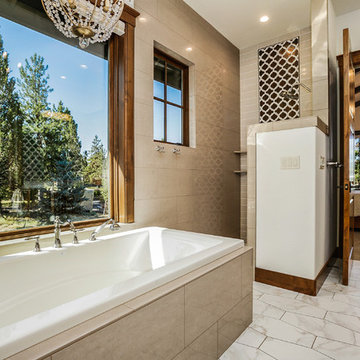
The home's master bath
Exempel på ett mellanstort rustikt brun brunt en-suite badrum, med luckor med profilerade fronter, skåp i slitet trä, ett platsbyggt badkar, en kantlös dusch, en toalettstol med separat cisternkåpa, beige kakel, keramikplattor, beige väggar, klinkergolv i keramik, ett undermonterad handfat, bänkskiva i kvarts, flerfärgat golv och med dusch som är öppen
Exempel på ett mellanstort rustikt brun brunt en-suite badrum, med luckor med profilerade fronter, skåp i slitet trä, ett platsbyggt badkar, en kantlös dusch, en toalettstol med separat cisternkåpa, beige kakel, keramikplattor, beige väggar, klinkergolv i keramik, ett undermonterad handfat, bänkskiva i kvarts, flerfärgat golv och med dusch som är öppen

B Dudek
Exempel på ett mellanstort rustikt en-suite badrum, med luckor med infälld panel, skåp i slitet trä, en toalettstol med hel cisternkåpa, flerfärgad kakel, spegel istället för kakel, grå väggar, skiffergolv, ett undermonterad handfat, granitbänkskiva, flerfärgat golv och dusch med gångjärnsdörr
Exempel på ett mellanstort rustikt en-suite badrum, med luckor med infälld panel, skåp i slitet trä, en toalettstol med hel cisternkåpa, flerfärgad kakel, spegel istället för kakel, grå väggar, skiffergolv, ett undermonterad handfat, granitbänkskiva, flerfärgat golv och dusch med gångjärnsdörr
418 foton på badrum, med skåp i slitet trä och flerfärgat golv
4
