1 808 foton på badrum, med skåp i slitet trä och granitbänkskiva
Sortera efter:
Budget
Sortera efter:Populärt i dag
81 - 100 av 1 808 foton
Artikel 1 av 3
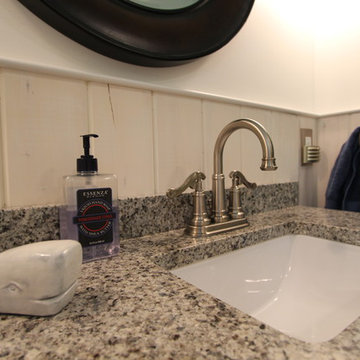
Desginer: Julie Mausolf
Photography: Alea Paul
Idéer för ett litet eklektiskt badrum med dusch, med ett undermonterad handfat, luckor med infälld panel, skåp i slitet trä, granitbänkskiva, en dusch i en alkov, en toalettstol med separat cisternkåpa, brun kakel, porslinskakel, vita väggar och klinkergolv i porslin
Idéer för ett litet eklektiskt badrum med dusch, med ett undermonterad handfat, luckor med infälld panel, skåp i slitet trä, granitbänkskiva, en dusch i en alkov, en toalettstol med separat cisternkåpa, brun kakel, porslinskakel, vita väggar och klinkergolv i porslin
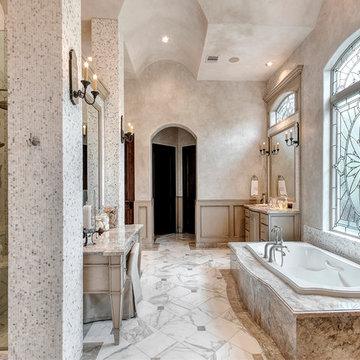
Wade Blissard
Inspiration för mycket stora medelhavsstil en-suite badrum, med ett undermonterad handfat, möbel-liknande, skåp i slitet trä, granitbänkskiva, ett platsbyggt badkar, en dubbeldusch, en toalettstol med separat cisternkåpa, grå kakel, stenkakel, grå väggar och marmorgolv
Inspiration för mycket stora medelhavsstil en-suite badrum, med ett undermonterad handfat, möbel-liknande, skåp i slitet trä, granitbänkskiva, ett platsbyggt badkar, en dubbeldusch, en toalettstol med separat cisternkåpa, grå kakel, stenkakel, grå väggar och marmorgolv
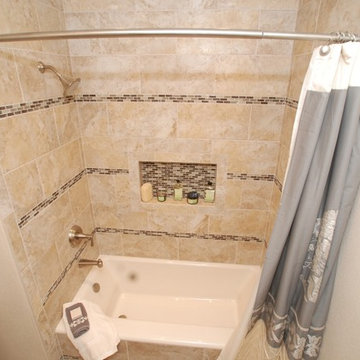
Lester O'Malley
Inspiration för ett mellanstort vintage en-suite badrum, med ett undermonterad handfat, möbel-liknande, skåp i slitet trä, granitbänkskiva, ett undermonterat badkar, en dusch/badkar-kombination, en toalettstol med separat cisternkåpa, beige kakel, beige väggar och klinkergolv i porslin
Inspiration för ett mellanstort vintage en-suite badrum, med ett undermonterad handfat, möbel-liknande, skåp i slitet trä, granitbänkskiva, ett undermonterat badkar, en dusch/badkar-kombination, en toalettstol med separat cisternkåpa, beige kakel, beige väggar och klinkergolv i porslin
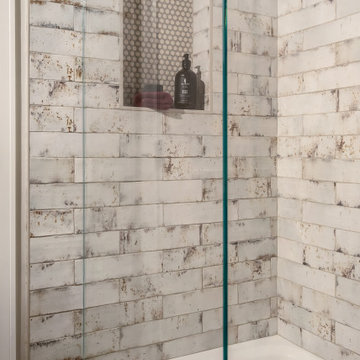
When a large family renovated a home nestled in the foothills of the Santa Cruz mountains, all bathrooms received dazzling upgrades, but in a family of three boys and only one girl, the boys must have their own space. This rustic styled bathroom feels like it is part of a fun bunkhouse in the West.
We used a beautiful bleached oak for a vanity that sits on top of a multi colored pebbled floor. The swirling iridescent granite counter top looks like a mineral vein one might see in the mountains of Wyoming. We used a rusted-look porcelain tile in the shower for added earthy texture. Black plumbing fixtures and a urinal—a request from all the boys in the family—make this the ultimate rough and tumble rugged bathroom.
Photos by: Bernardo Grijalva

Powder room with patterned cement tile floors, custom shower doors, Slate wood stain vanity, toto toilet, wood and iron display tower.
Foto på ett litet funkis flerfärgad badrum, med luckor med infälld panel, skåp i slitet trä, en dubbeldusch, en bidé, grå kakel, tunnelbanekakel, beige väggar, klinkergolv i porslin, ett undermonterad handfat, granitbänkskiva, grått golv och dusch med gångjärnsdörr
Foto på ett litet funkis flerfärgad badrum, med luckor med infälld panel, skåp i slitet trä, en dubbeldusch, en bidé, grå kakel, tunnelbanekakel, beige väggar, klinkergolv i porslin, ett undermonterad handfat, granitbänkskiva, grått golv och dusch med gångjärnsdörr
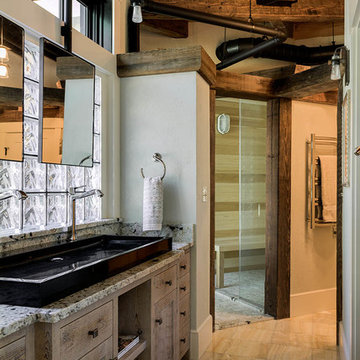
Rob Karosis
Idéer för ett mellanstort industriellt en-suite badrum, med luckor med upphöjd panel, skåp i slitet trä, en dusch i en alkov, beige väggar, klinkergolv i keramik, ett avlångt handfat och granitbänkskiva
Idéer för ett mellanstort industriellt en-suite badrum, med luckor med upphöjd panel, skåp i slitet trä, en dusch i en alkov, beige väggar, klinkergolv i keramik, ett avlångt handfat och granitbänkskiva
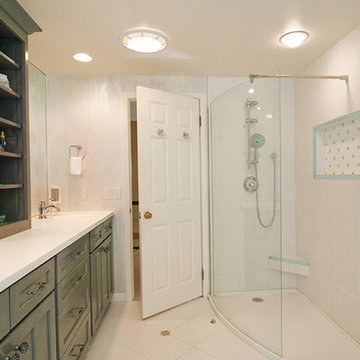
Foto på ett mellanstort funkis en-suite badrum, med luckor med infälld panel, skåp i slitet trä, en öppen dusch, vit kakel, vita väggar, kalkstensgolv, ett integrerad handfat och granitbänkskiva
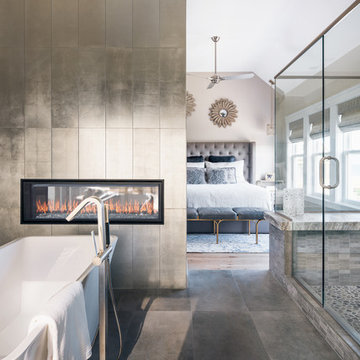
Charles Aydlett Photography
Inredning av ett modernt stort en-suite badrum, med släta luckor, skåp i slitet trä, ett fristående badkar, en dubbeldusch, en toalettstol med hel cisternkåpa, vit kakel, keramikplattor, beige väggar, klinkergolv i keramik, ett undermonterad handfat, granitbänkskiva, grått golv och dusch med gångjärnsdörr
Inredning av ett modernt stort en-suite badrum, med släta luckor, skåp i slitet trä, ett fristående badkar, en dubbeldusch, en toalettstol med hel cisternkåpa, vit kakel, keramikplattor, beige väggar, klinkergolv i keramik, ett undermonterad handfat, granitbänkskiva, grått golv och dusch med gångjärnsdörr
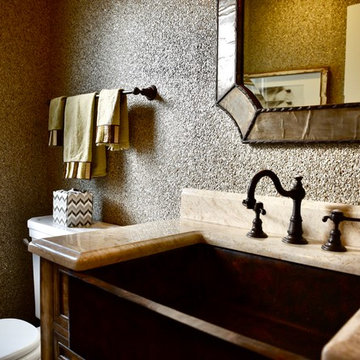
This powder room received the attention to detail that it deserved. From the floor to the ceiling it is beautiful. The rustic hand glazed cabinet, copper farm sink, marble counter-tops, gold cork wall paper and metal mirror just glow.
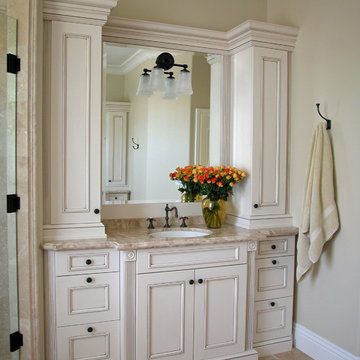
The master bath has matching vanities -- one for her & one for him -- facing each other across the room. An off white with charcoal glazing to highlight the details, the cabinetry is formal but still relaxed for a comfortable space. The room's monochromatic color scheme brings a restful ambiance to the beginning and end of each day.
Wood-Mode Fine Custom Cabinetry: Brookhaven's Springfield
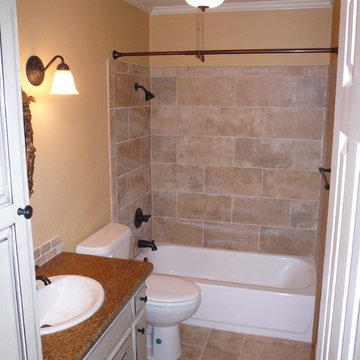
Foto på ett mellanstort vintage badrum för barn, med ett nedsänkt handfat, luckor med upphöjd panel, skåp i slitet trä, granitbänkskiva, ett badkar i en alkov, en dusch/badkar-kombination, en toalettstol med separat cisternkåpa, beige kakel, stenkakel, beige väggar och travertin golv
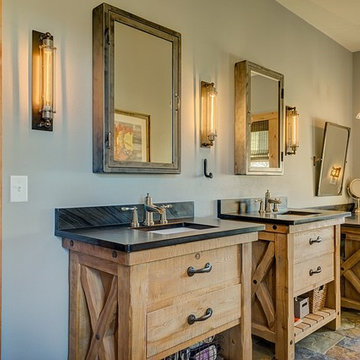
Exempel på ett stort lantligt en-suite badrum, med släta luckor, skåp i slitet trä, ett badkar i en alkov, en kantlös dusch, svart kakel, stenhäll, grå väggar, skiffergolv, ett undermonterad handfat och granitbänkskiva
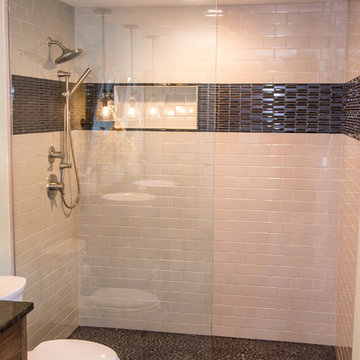
Many families ponder the idea of adding extra living space for a few years before they are actually ready to remodel. Then, all-of-the sudden, something will happen that makes them realize that they can’t wait any longer. In the case of this remodeling story, it was the snowstorm of 2016 that spurred the homeowners into action. As the family was stuck in the house with nowhere to go, they longed for more space. The parents longed for a getaway spot for themselves that could also double as a hangout area for the kids and their friends. As they considered their options, there was one clear choice…to renovate the detached garage.
The detached garage previously functioned as a workshop and storage room and offered plenty of square footage to create a family room, kitchenette, and full bath. It’s location right beside the outdoor kitchen made it an ideal spot for entertaining and provided an easily accessible bathroom during the summertime. Even the canine family members get to enjoy it as they have their own personal entrance, through a bathroom doggie door.
Our design team listened carefully to our client’s wishes to create a space that had a modern rustic feel and found selections that fit their aesthetic perfectly. To set the tone, Blackstone Oak luxury vinyl plank flooring was installed throughout. The kitchenette area features Maple Shaker style cabinets in a pecan shell stain, Uba Tuba granite countertops, and an eye-catching amber glass and antique bronze pulley sconce. Rather than use just an ordinary door for the bathroom entry, a gorgeous Knotty Alder barn door creates a stunning focal point of the room.
The fantastic selections continue in the full bath. A reclaimed wood double vanity with a gray washed pine finish anchors the room. White, semi-recessed sinks with chrome faucets add some contemporary accents, while the glass and oil-rubbed bronze mini pendant lights are a balance between both rustic and modern. The design called for taking the shower tile to the ceiling and it really paid off. A sliced pebble tile floor in the shower is curbed with Uba Tuba granite, creating a clean line and another accent detail.
The new multi-functional space looks like a natural extension of their home, with its matching exterior lights, new windows, doors, and sliders. And with winter approaching and snow on the way, this family is ready to hunker down and ride out the storm in comfort and warmth. When summer arrives, they have a designated bathroom for outdoor entertaining and a wonderful area for guests to hang out.
It was a pleasure to create this beautiful remodel for our clients and we hope that they continue to enjoy it for many years to come.
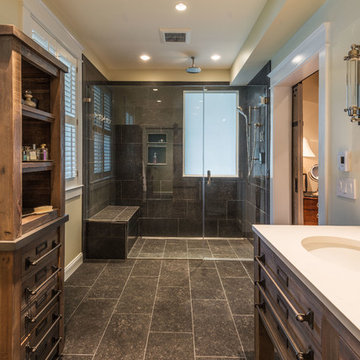
Dimitri Ganas - PhotographybyDimitri.net
Lantlig inredning av ett stort en-suite badrum, med luckor med infälld panel, skåp i slitet trä, en öppen dusch, brun kakel, keramikplattor, beige väggar, klinkergolv i keramik, ett undermonterad handfat, granitbänkskiva och dusch med gångjärnsdörr
Lantlig inredning av ett stort en-suite badrum, med luckor med infälld panel, skåp i slitet trä, en öppen dusch, brun kakel, keramikplattor, beige väggar, klinkergolv i keramik, ett undermonterad handfat, granitbänkskiva och dusch med gångjärnsdörr
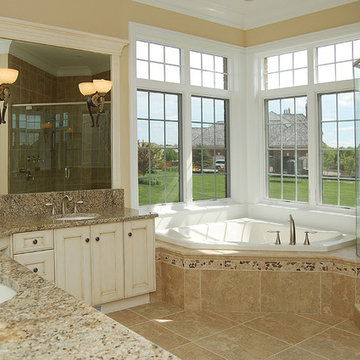
Master Bath at Entry
Stone Tops
24 x 24 Limestone Tiles
Idéer för att renovera ett stort vintage beige beige en-suite badrum, med luckor med infälld panel, skåp i slitet trä, ett hörnbadkar, en hörndusch, beige kakel, stenkakel, beige väggar, travertin golv, ett nedsänkt handfat, granitbänkskiva, beiget golv och dusch med gångjärnsdörr
Idéer för att renovera ett stort vintage beige beige en-suite badrum, med luckor med infälld panel, skåp i slitet trä, ett hörnbadkar, en hörndusch, beige kakel, stenkakel, beige väggar, travertin golv, ett nedsänkt handfat, granitbänkskiva, beiget golv och dusch med gångjärnsdörr
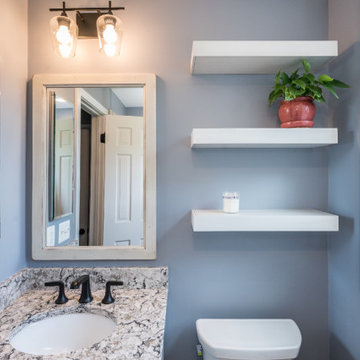
This cozy rustic bathroom remodel in Arlington, VA is a space to enjoy. The floating shelves along with farmhouse style vanity and mirror finish off the cozy space.
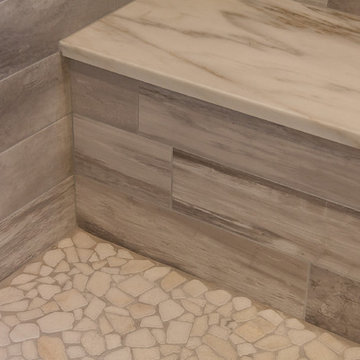
Juli
Exempel på ett mycket stort modernt en-suite badrum, med släta luckor, skåp i slitet trä, ett fristående badkar, en öppen dusch, beige kakel, keramikplattor, grå väggar, mellanmörkt trägolv, ett undermonterad handfat och granitbänkskiva
Exempel på ett mycket stort modernt en-suite badrum, med släta luckor, skåp i slitet trä, ett fristående badkar, en öppen dusch, beige kakel, keramikplattor, grå väggar, mellanmörkt trägolv, ett undermonterad handfat och granitbänkskiva
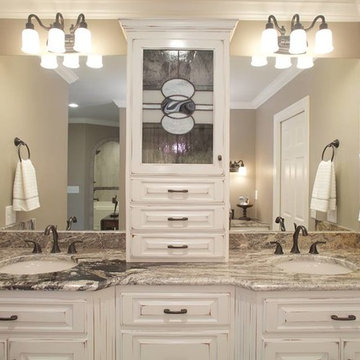
Villa Photography
Idéer för ett stort klassiskt en-suite badrum, med luckor med upphöjd panel, skåp i slitet trä, grå väggar, ett undermonterad handfat och granitbänkskiva
Idéer för ett stort klassiskt en-suite badrum, med luckor med upphöjd panel, skåp i slitet trä, grå väggar, ett undermonterad handfat och granitbänkskiva
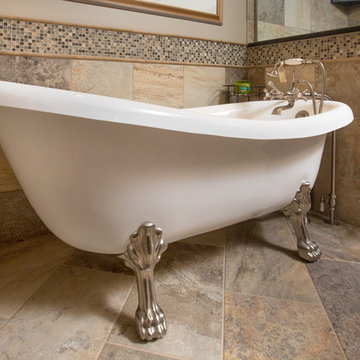
John Evans
Inspiration för små rustika en-suite badrum, med ett fristående handfat, luckor med upphöjd panel, skåp i slitet trä, granitbänkskiva, ett badkar med tassar, en öppen dusch, beige kakel, mosaik och klinkergolv i porslin
Inspiration för små rustika en-suite badrum, med ett fristående handfat, luckor med upphöjd panel, skåp i slitet trä, granitbänkskiva, ett badkar med tassar, en öppen dusch, beige kakel, mosaik och klinkergolv i porslin
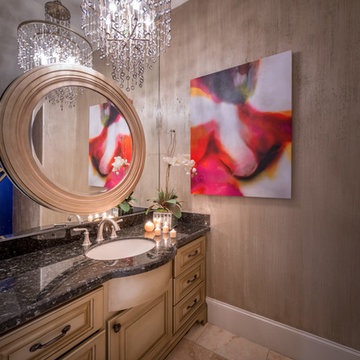
Foto på ett mellanstort vintage toalett, med möbel-liknande, skåp i slitet trä, bruna väggar, travertin golv, ett undermonterad handfat, granitbänkskiva och beiget golv
1 808 foton på badrum, med skåp i slitet trä och granitbänkskiva
5
