14 036 foton på badrum, med skåp i slitet trä och gröna skåp
Sortera efter:
Budget
Sortera efter:Populärt i dag
141 - 160 av 14 036 foton
Artikel 1 av 3

Architect: RRM Design | Photo by: Jim Bartsch | Built by Allen
This Houzz project features the wide array of bathroom projects that Allen Construction has built and, where noted, designed over the years.
Allen Kitchen & Bath - the company's design-build division - works with clients to design the kitchen of their dreams within a tightly controlled budget. We’re there for you every step of the way, from initial sketches through welcoming you into your newly upgraded space. Combining both design and construction experts on one team helps us to minimize both budget and timelines for our clients. And our six phase design process is just one part of why we consistently earn rave reviews year after year.
Learn more about our process and design team at: http://design.buildallen.com

These clients requested a beautiful large walk in shower without glass and thresholds. By removing the tub we were able to accomplish their request in style and beautiful craftsmanship!
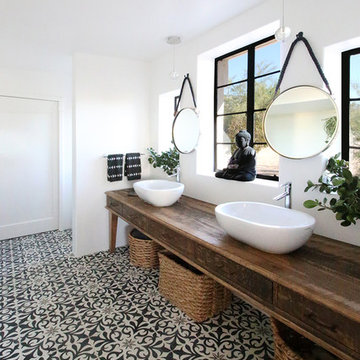
Inspiration för lantliga brunt badrum, med skåp i slitet trä, vita väggar, ett fristående handfat, träbänkskiva och flerfärgat golv
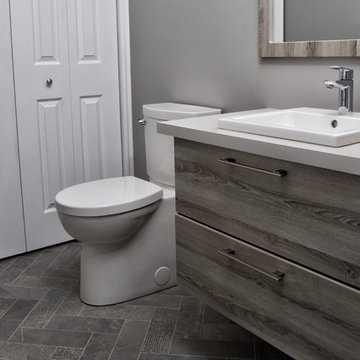
Exempel på ett mellanstort rustikt badrum med dusch, med släta luckor, skåp i slitet trä, en toalettstol med separat cisternkåpa, grå väggar, klinkergolv i porslin, ett nedsänkt handfat, bänkskiva i akrylsten och grått golv
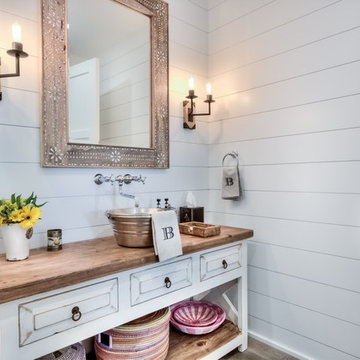
Exempel på ett lantligt brun brunt badrum, med skåp i slitet trä, vita väggar, ett fristående handfat, träbänkskiva och luckor med upphöjd panel

Building Design, Plans, and Interior Finishes by: Fluidesign Studio I Builder: Structural Dimensions Inc. I Photographer: Seth Benn Photography
Idéer för att renovera ett mellanstort vintage badrum, med gröna skåp, ett badkar i en alkov, en dusch/badkar-kombination, en toalettstol med separat cisternkåpa, vit kakel, tunnelbanekakel, beige väggar, skiffergolv, ett undermonterad handfat, marmorbänkskiva och luckor med upphöjd panel
Idéer för att renovera ett mellanstort vintage badrum, med gröna skåp, ett badkar i en alkov, en dusch/badkar-kombination, en toalettstol med separat cisternkåpa, vit kakel, tunnelbanekakel, beige väggar, skiffergolv, ett undermonterad handfat, marmorbänkskiva och luckor med upphöjd panel
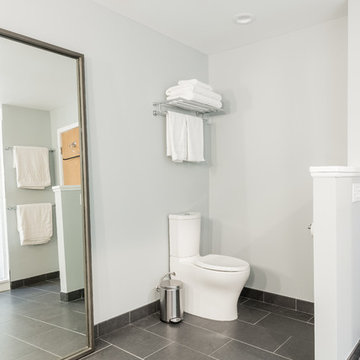
Red Ranch Studio photography
Inredning av ett modernt stort en-suite badrum, med möbel-liknande, en toalettstol med separat cisternkåpa, grå väggar, klinkergolv i keramik, skåp i slitet trä, ett badkar i en alkov, våtrum, vit kakel, tunnelbanekakel, ett fristående handfat, bänkskiva i akrylsten, grått golv och med dusch som är öppen
Inredning av ett modernt stort en-suite badrum, med möbel-liknande, en toalettstol med separat cisternkåpa, grå väggar, klinkergolv i keramik, skåp i slitet trä, ett badkar i en alkov, våtrum, vit kakel, tunnelbanekakel, ett fristående handfat, bänkskiva i akrylsten, grått golv och med dusch som är öppen
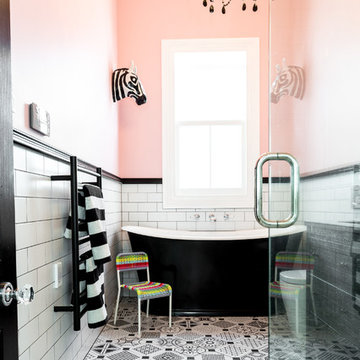
Glamourous but fun, bold and unexpected.
Black & white family bathroom.
Wall mounted Perrin & Rowe bathroom fittings from England feature over the bath and vanity. The floor tiles add the fun element, while still keeping in a traditional black and white format, but with a contemporary pattern. The black glass chandelier, black and white stripe towels and paper mache Zebra add the finishing touches. Design: Hayley Dryland
Photography: Stephanie Creagh
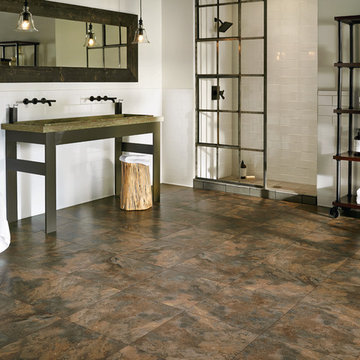
Inspiration för stora industriella en-suite badrum, med öppna hyllor, skåp i slitet trä, en dusch i en alkov, vit kakel, tunnelbanekakel, vita väggar, skiffergolv, ett avlångt handfat och bänkskiva i betong
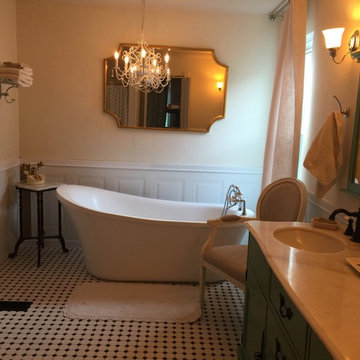
Master Bath- After
Idéer för ett stort lantligt en-suite badrum, med släta luckor, skåp i slitet trä, ett fristående badkar, en dusch i en alkov, en toalettstol med hel cisternkåpa, svart och vit kakel, keramikplattor, vita väggar, klinkergolv i keramik, ett undermonterad handfat och marmorbänkskiva
Idéer för ett stort lantligt en-suite badrum, med släta luckor, skåp i slitet trä, ett fristående badkar, en dusch i en alkov, en toalettstol med hel cisternkåpa, svart och vit kakel, keramikplattor, vita väggar, klinkergolv i keramik, ett undermonterad handfat och marmorbänkskiva
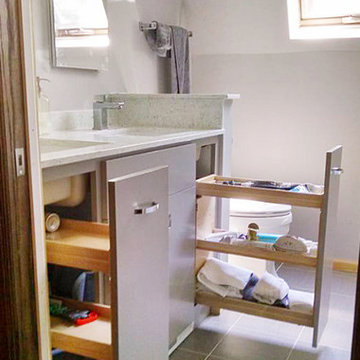
A background in art and architecture blended with knowledge and experience lend themselves to creative solutions and an attention to detail that will transform your vision into a reality that surpasses your expectations. At TLC Home, your project will get the TLC it deserves. As your Custom Craftsmen, we’ll give it the hands-on attention that leaves you with a finished product you can enjoy for a lifetime.
Let’s meet to review your project goals. Then we’ll work together to create the best solution for your needs. You’ll have an opportunity to preview the work with a computer generated image like the one below. All work is then completed at our workshop in Hastings, MN, and installed with precision and TLC.

Tom Zikas
Foto på ett litet rustikt grå toalett, med öppna hyllor, en vägghängd toalettstol, grå kakel, beige väggar, ett fristående handfat, skåp i slitet trä, stenkakel, granitbänkskiva och skiffergolv
Foto på ett litet rustikt grå toalett, med öppna hyllor, en vägghängd toalettstol, grå kakel, beige väggar, ett fristående handfat, skåp i slitet trä, stenkakel, granitbänkskiva och skiffergolv
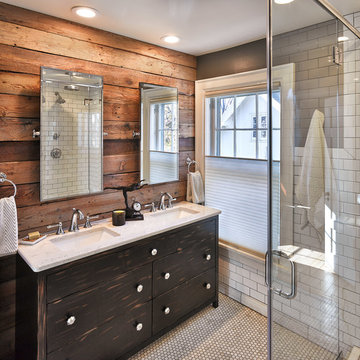
Master Bathroom - Photo by Mike Rebholz Photography.
Idéer för ett litet rustikt en-suite badrum, med ett undermonterad handfat, skåp i slitet trä, en hörndusch, vit kakel, grå väggar, tunnelbanekakel, bänkskiva i kvarts, marmorgolv och släta luckor
Idéer för ett litet rustikt en-suite badrum, med ett undermonterad handfat, skåp i slitet trä, en hörndusch, vit kakel, grå väggar, tunnelbanekakel, bänkskiva i kvarts, marmorgolv och släta luckor

This 1930's Barrington Hills farmhouse was in need of some TLC when it was purchased by this southern family of five who planned to make it their new home. The renovation taken on by Advance Design Studio's designer Scott Christensen and master carpenter Justin Davis included a custom porch, custom built in cabinetry in the living room and children's bedrooms, 2 children's on-suite baths, a guest powder room, a fabulous new master bath with custom closet and makeup area, a new upstairs laundry room, a workout basement, a mud room, new flooring and custom wainscot stairs with planked walls and ceilings throughout the home.
The home's original mechanicals were in dire need of updating, so HVAC, plumbing and electrical were all replaced with newer materials and equipment. A dramatic change to the exterior took place with the addition of a quaint standing seam metal roofed farmhouse porch perfect for sipping lemonade on a lazy hot summer day.
In addition to the changes to the home, a guest house on the property underwent a major transformation as well. Newly outfitted with updated gas and electric, a new stacking washer/dryer space was created along with an updated bath complete with a glass enclosed shower, something the bath did not previously have. A beautiful kitchenette with ample cabinetry space, refrigeration and a sink was transformed as well to provide all the comforts of home for guests visiting at the classic cottage retreat.
The biggest design challenge was to keep in line with the charm the old home possessed, all the while giving the family all the convenience and efficiency of modern functioning amenities. One of the most interesting uses of material was the porcelain "wood-looking" tile used in all the baths and most of the home's common areas. All the efficiency of porcelain tile, with the nostalgic look and feel of worn and weathered hardwood floors. The home’s casual entry has an 8" rustic antique barn wood look porcelain tile in a rich brown to create a warm and welcoming first impression.
Painted distressed cabinetry in muted shades of gray/green was used in the powder room to bring out the rustic feel of the space which was accentuated with wood planked walls and ceilings. Fresh white painted shaker cabinetry was used throughout the rest of the rooms, accentuated by bright chrome fixtures and muted pastel tones to create a calm and relaxing feeling throughout the home.
Custom cabinetry was designed and built by Advance Design specifically for a large 70” TV in the living room, for each of the children’s bedroom’s built in storage, custom closets, and book shelves, and for a mudroom fit with custom niches for each family member by name.
The ample master bath was fitted with double vanity areas in white. A generous shower with a bench features classic white subway tiles and light blue/green glass accents, as well as a large free standing soaking tub nestled under a window with double sconces to dim while relaxing in a luxurious bath. A custom classic white bookcase for plush towels greets you as you enter the sanctuary bath.
Joe Nowak
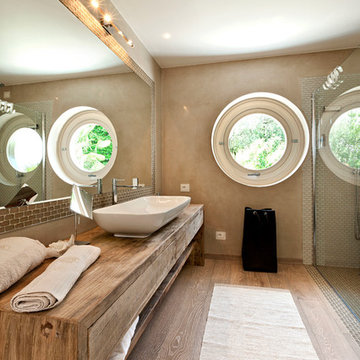
Modern inredning av ett brun brunt badrum, med ett fristående handfat, skåp i slitet trä, beige kakel, mellanmörkt trägolv, träbänkskiva och släta luckor

Julie Bourbousson
Inspiration för ett mellanstort lantligt badrum, med ett fristående handfat, skåp i slitet trä, träbänkskiva, ett badkar med tassar, en dusch/badkar-kombination, beige kakel och cementkakel
Inspiration för ett mellanstort lantligt badrum, med ett fristående handfat, skåp i slitet trä, träbänkskiva, ett badkar med tassar, en dusch/badkar-kombination, beige kakel och cementkakel
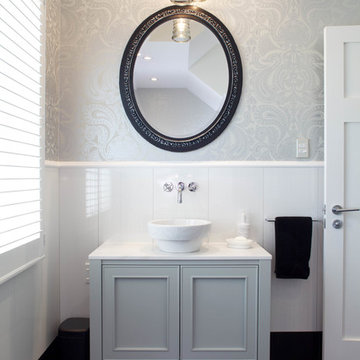
Jamie Cobel
Idéer för att renovera ett stort vintage en-suite badrum, med ett fristående handfat, luckor med profilerade fronter, skåp i slitet trä, marmorbänkskiva, ett fristående badkar, en hörndusch, en toalettstol med hel cisternkåpa, vit kakel, porslinskakel, gröna väggar och klinkergolv i porslin
Idéer för att renovera ett stort vintage en-suite badrum, med ett fristående handfat, luckor med profilerade fronter, skåp i slitet trä, marmorbänkskiva, ett fristående badkar, en hörndusch, en toalettstol med hel cisternkåpa, vit kakel, porslinskakel, gröna väggar och klinkergolv i porslin
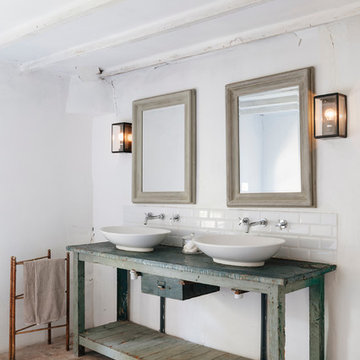
Nathalie Priem
Idéer för ett stort medelhavsstil blå en-suite badrum, med skåp i slitet trä, tunnelbanekakel, vita väggar, klinkergolv i terrakotta, ett fristående handfat och träbänkskiva
Idéer för ett stort medelhavsstil blå en-suite badrum, med skåp i slitet trä, tunnelbanekakel, vita väggar, klinkergolv i terrakotta, ett fristående handfat och träbänkskiva
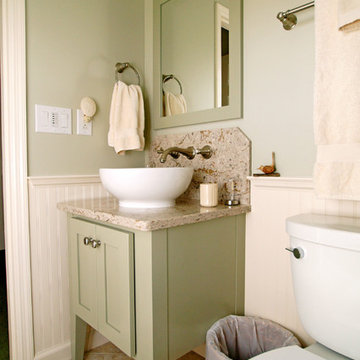
Inredning av ett lantligt litet badrum, med ett piedestal handfat, skåp i shakerstil, gröna skåp, bänkskiva i kvarts, en hörndusch, beige kakel, keramikplattor, gröna väggar och klinkergolv i keramik
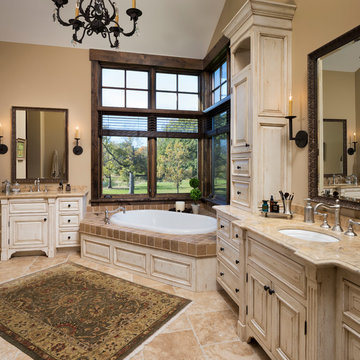
James Kruger, LandMark Photography,
Peter Eskuche, AIA, Eskuche Design,
Sharon Seitz, HISTORIC studio, Interior Design
Idéer för att renovera ett stort rustikt en-suite badrum, med ett undermonterad handfat, luckor med upphöjd panel, skåp i slitet trä, marmorbänkskiva, ett platsbyggt badkar, beige kakel, stenkakel, beige väggar, travertin golv och beiget golv
Idéer för att renovera ett stort rustikt en-suite badrum, med ett undermonterad handfat, luckor med upphöjd panel, skåp i slitet trä, marmorbänkskiva, ett platsbyggt badkar, beige kakel, stenkakel, beige väggar, travertin golv och beiget golv
14 036 foton på badrum, med skåp i slitet trä och gröna skåp
8
