9 302 foton på badrum, med skåp i slitet trä och gula skåp
Sortera efter:
Budget
Sortera efter:Populärt i dag
41 - 60 av 9 302 foton
Artikel 1 av 3

Idéer för lantliga en-suite badrum, med ett undermonterad handfat, öppna hyllor, skåp i slitet trä, ett fristående badkar, en vägghängd toalettstol och vita väggar
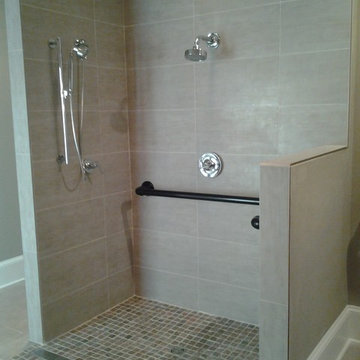
Who says a barrier-free shower has to look institutionalized? This shower is complete with chrome MEN fixtures, a 60" linear drain, Italian imported tile, and custom-made grab bars to complete this industrial bathroom.
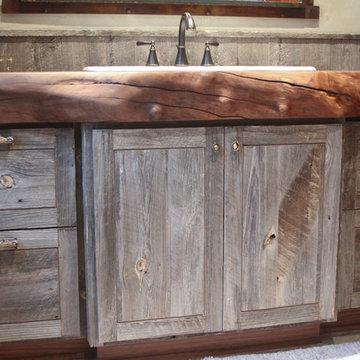
Designer: Tracy Whitmire
Custom Built Vanity: Noah Martin Wood Designs
Idéer för ett litet rustikt badrum med dusch, med skåp i slitet trä, träbänkskiva, brun kakel, beige väggar och ett nedsänkt handfat
Idéer för ett litet rustikt badrum med dusch, med skåp i slitet trä, träbänkskiva, brun kakel, beige väggar och ett nedsänkt handfat
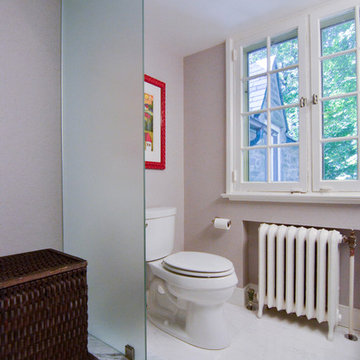
A frosted glass partition separates the toilet area from the rest of the bathroom for some added privacy.
Exempel på ett stort klassiskt en-suite badrum, med ett undermonterad handfat, skåp i shakerstil, skåp i slitet trä, marmorbänkskiva, ett fristående badkar, en dusch i en alkov, en toalettstol med separat cisternkåpa, beige kakel, stenkakel, beige väggar och marmorgolv
Exempel på ett stort klassiskt en-suite badrum, med ett undermonterad handfat, skåp i shakerstil, skåp i slitet trä, marmorbänkskiva, ett fristående badkar, en dusch i en alkov, en toalettstol med separat cisternkåpa, beige kakel, stenkakel, beige väggar och marmorgolv

The design of the cabin began with the client’s discovery of an old mirror which had once been part of a hall tree. Painted In a rustic white finish, the orange pine walls of the cabin were painted by the homeowners on hand using a sock and rubbing paint with a light hand so that the knots would show clearly and you would achieve the look of a lime-washed wall. A custom vanity was fashioned to match the details on the antique mirror and a textured iron vessel sink sits atop. Polished nickel faucets, cast iron tub, and old fashioned toilet are from Herbeau. The antique French Iron bed was located on line and brought in from California. The peeling paint shows the layers of age with French blue, white and rust tones peeking through. An iron chandelier adorned with Strauss crystal and created by Schonbek hangs from the ceiling and matching sconces are fastened into the mirror.
Designed by Melodie Durham of Durham Designs & Consulting, LLC.
Photo by Livengood Photographs [www.livengoodphotographs.com/design].
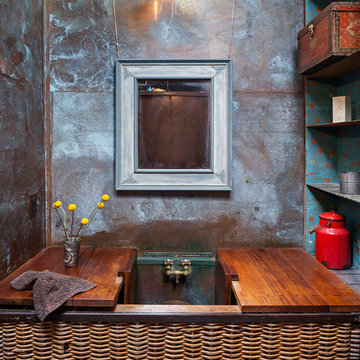
KuDa Photography
Bild på ett industriellt badrum, med träbänkskiva, ett undermonterad handfat, möbel-liknande och skåp i slitet trä
Bild på ett industriellt badrum, med träbänkskiva, ett undermonterad handfat, möbel-liknande och skåp i slitet trä

DESIGN BUILD REMODEL | Vintage Bathroom Transformation | FOUR POINT DESIGN BUILD INC
This vintage inspired master bath remodel project is a FOUR POINT FAVORITE. A complete design-build gut and re-do, this charming space complete with swap meet finds, new custom pieces, reclaimed wood, and extraordinary fixtures is one of our most successful design solution projects.
THANK YOU HOUZZ and Becky Harris for FEATURING this very special PROJECT!!! See it here at http://www.houzz.com/ideabooks/23834088/list/old-hollywood-style-for-a-newly-redone-los-angeles-bath
Photography by Riley Jamison
AS SEEN IN
Houzz
Martha Stewart
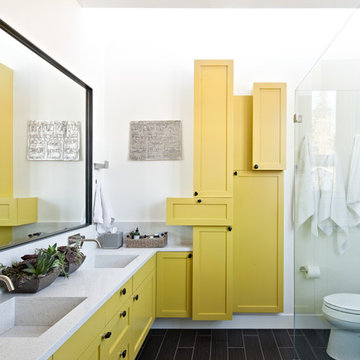
wa design
Idéer för ett modernt badrum, med ett undermonterad handfat, skåp i shakerstil, gula skåp, svart kakel, vita väggar, klinkergolv i keramik och svart golv
Idéer för ett modernt badrum, med ett undermonterad handfat, skåp i shakerstil, gula skåp, svart kakel, vita väggar, klinkergolv i keramik och svart golv

Small bath remodel inspired by Japanese Bath houses. Wood for walls was salvaged from a dock found in the Willamette River in Portland, Or.
Jeff Stern/In Situ Architecture

This master bathroom was a challenge. It is so TINY and there was no room to expand it in any direction. So I did all the walls in glass tile (top to bottom) to actually keep it less busy with broken up lines. When you walk into this bathroom it's like walking into a jewerly box. It's stunning and it feels so much bigger too...We added a corner cabinet for more storage and that helped.
The kitchen was entirely enclosed and we opened it up and did the columns in stone to match other elements of the house.

Idéer för ett lantligt vit en-suite badrum, med granitbänkskiva, grått golv, luckor med infälld panel, skåp i slitet trä, vita väggar, marmorgolv och ett undermonterad handfat

Inredning av ett modernt litet grå grått badrum för barn, med släta luckor, skåp i slitet trä, ett fristående badkar, en dusch/badkar-kombination, en toalettstol med separat cisternkåpa, vit kakel, keramikplattor, vita väggar, cementgolv, ett fristående handfat, marmorbänkskiva, vitt golv och dusch med skjutdörr

Verdigris wall tiles and floor tiles both from Mandarin Stone. Bespoke vanity unit made from recycled scaffold boards and live edge worktop. Basin from William and Holland, brassware from Lusso Stone.

Adrienne DeRosa © 2014 Houzz Inc.
One of the most recent renovations is the guest bathroom, located on the first floor. Complete with a standing shower, the room successfully incorporates elements of various styles toward a harmonious end.
The vanity was a cabinet from Arhaus Furniture that was used for a store staging. Raymond and Jennifer purchased the marble top and put it on themselves. Jennifer had the lighting made by a husband-and-wife team that she found on Instagram. "Because social media is a great tool, it is also helpful to support small businesses. With just a little hash tagging and the right people to follow, you can find the most amazing things," she says.
Lighting: Triple 7 Recycled Co.; sink & taps: Kohler
Photo: Adrienne DeRosa © 2014 Houzz

This lovely powder room has a beautiful metallic shagreen wallpaper and custom countertop with a custom antiqued mirror. I love the Rocky Mountain Hardware towel bar and faucet.
Jon Cook High 5 Productions
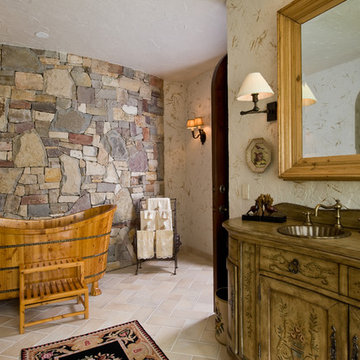
Photography: Scott Amundson Photography
Interior Designer: Marie Meko
Foto på ett medelhavsstil en-suite badrum, med möbel-liknande, skåp i slitet trä, ett fristående badkar, beige kakel och beige väggar
Foto på ett medelhavsstil en-suite badrum, med möbel-liknande, skåp i slitet trä, ett fristående badkar, beige kakel och beige väggar

Fully remodeled master bathroom was reimaged to fit the lifestyle and personality of the client. Complete with a full-sized freestanding bathtub, customer vanity, wall mounted fixtures and standalone shower.

after demolition
Idéer för att renovera ett mellanstort funkis vit vitt badrum med dusch, med släta luckor, skåp i slitet trä, en bidé, grå kakel, marmorkakel, grå väggar, klinkergolv i porslin, ett integrerad handfat, bänkskiva i kvarts, grått golv och dusch med gångjärnsdörr
Idéer för att renovera ett mellanstort funkis vit vitt badrum med dusch, med släta luckor, skåp i slitet trä, en bidé, grå kakel, marmorkakel, grå väggar, klinkergolv i porslin, ett integrerad handfat, bänkskiva i kvarts, grått golv och dusch med gångjärnsdörr

Bild på ett mellanstort funkis vit vitt badrum med dusch, med släta luckor, skåp i slitet trä, ett badkar i en alkov, en dusch/badkar-kombination, en toalettstol med separat cisternkåpa, grön kakel, porslinskakel, vita väggar, klinkergolv i porslin, ett undermonterad handfat, marmorbänkskiva, vitt golv och med dusch som är öppen

Beside the bed is the way to the washroom. We wanted it bright to make it look larger than its size. The fittings are black but the walls are a powder blue, the cabinets are a genteel shade of lemon and the tiles are a play of our monochromatic colours. Despite the paucity of space, we created a loft, an essential element.
9 302 foton på badrum, med skåp i slitet trä och gula skåp
3
