38 foton på badrum, med skåp i slitet trä och kakel i småsten
Sortera efter:
Budget
Sortera efter:Populärt i dag
21 - 38 av 38 foton
Artikel 1 av 3
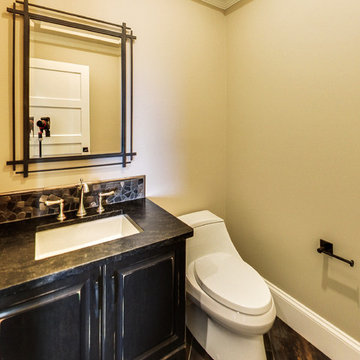
Nickels Custom Cabinetry
Doorstyle: Huntington
Species: Alder
Finish: Peppercorn
Special Finish: Country 1
Inspiration för ett mellanstort vintage badrum, med luckor med upphöjd panel, skåp i slitet trä, svart kakel, kakel i småsten, klinkergolv i porslin, bänkskiva i kvartsit och flerfärgat golv
Inspiration för ett mellanstort vintage badrum, med luckor med upphöjd panel, skåp i slitet trä, svart kakel, kakel i småsten, klinkergolv i porslin, bänkskiva i kvartsit och flerfärgat golv
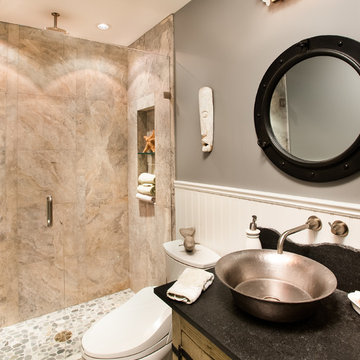
My House Design/Build Team | www.myhousedesignbuild.com | 604-694-6873 | Reuben Krabbe Photography
Foto på ett litet amerikanskt badrum med dusch, med möbel-liknande, skåp i slitet trä, en dusch i en alkov, grå kakel, kakel i småsten och granitbänkskiva
Foto på ett litet amerikanskt badrum med dusch, med möbel-liknande, skåp i slitet trä, en dusch i en alkov, grå kakel, kakel i småsten och granitbänkskiva
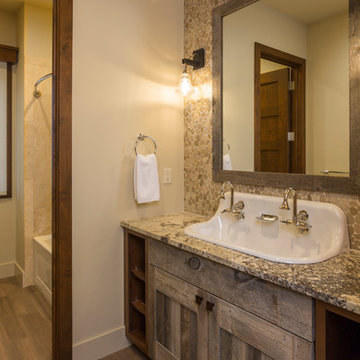
The values held in the Rocky Mountains and a Colorado family’s strong sense of community merged perfectly in the La Torretta Residence, a home which captures the breathtaking views offered by Steamboat Springs, Colorado, and features Zola’s Classic Clad and Classic Wood lines of windows and doors.
Photographer: Tim Murphy
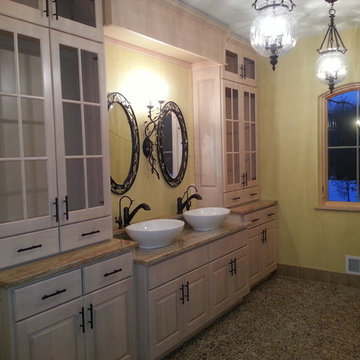
Master bath with Vessel sinks.
Ruebl Builders LLC.
Idéer för mellanstora vintage en-suite badrum, med luckor med infälld panel, skåp i slitet trä, en öppen dusch, en toalettstol med separat cisternkåpa, beige kakel, kakel i småsten, gula väggar, klinkergolv i småsten, ett fristående handfat och granitbänkskiva
Idéer för mellanstora vintage en-suite badrum, med luckor med infälld panel, skåp i slitet trä, en öppen dusch, en toalettstol med separat cisternkåpa, beige kakel, kakel i småsten, gula väggar, klinkergolv i småsten, ett fristående handfat och granitbänkskiva
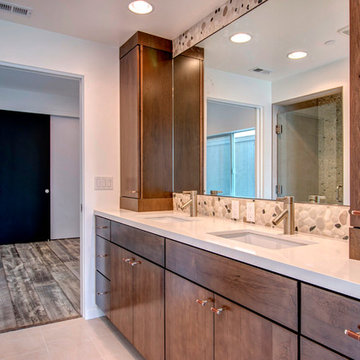
The Beach Builder
Idéer för ett mellanstort modernt badrum, med ett undermonterad handfat, släta luckor, skåp i slitet trä, bänkskiva i kvarts, en dusch i en alkov, beige kakel, kakel i småsten, vita väggar och marmorgolv
Idéer för ett mellanstort modernt badrum, med ett undermonterad handfat, släta luckor, skåp i slitet trä, bänkskiva i kvarts, en dusch i en alkov, beige kakel, kakel i småsten, vita väggar och marmorgolv
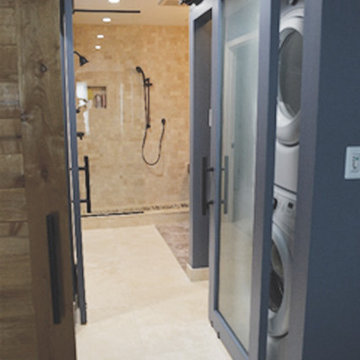
Michelle Wise
Idéer för ett litet klassiskt en-suite badrum, med möbel-liknande, skåp i slitet trä, en öppen dusch, en toalettstol med separat cisternkåpa, beige kakel, kakel i småsten, blå väggar, travertin golv, ett undermonterad handfat och granitbänkskiva
Idéer för ett litet klassiskt en-suite badrum, med möbel-liknande, skåp i slitet trä, en öppen dusch, en toalettstol med separat cisternkåpa, beige kakel, kakel i småsten, blå väggar, travertin golv, ett undermonterad handfat och granitbänkskiva
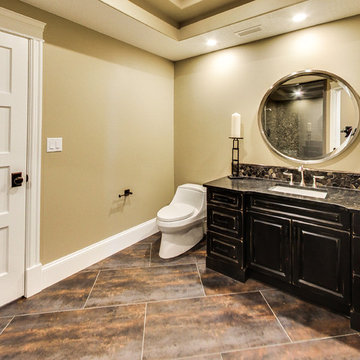
Nickels Custom Cabinetry
Doorstyle: Huntington
Species: Alder
Finish: Peppercorn
Special Finish: Country 1
Inredning av ett klassiskt mellanstort badrum, med luckor med upphöjd panel, skåp i slitet trä, svart kakel, kakel i småsten, klinkergolv i porslin, bänkskiva i kvartsit och flerfärgat golv
Inredning av ett klassiskt mellanstort badrum, med luckor med upphöjd panel, skåp i slitet trä, svart kakel, kakel i småsten, klinkergolv i porslin, bänkskiva i kvartsit och flerfärgat golv
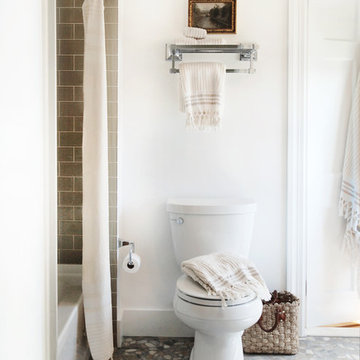
photo by: Heather Rhodes
Tile & Marble:
Granite, Marble and Tile Design www.houzz.com/pro/lambmax/granite-marble-and-tile-design-center
Inspiration för ett mellanstort maritimt badrum med dusch, med ett undermonterad handfat, skåp i slitet trä, marmorbänkskiva, ett badkar i en alkov, en dusch/badkar-kombination, en toalettstol med hel cisternkåpa, flerfärgad kakel, kakel i småsten, vita väggar och klinkergolv i småsten
Inspiration för ett mellanstort maritimt badrum med dusch, med ett undermonterad handfat, skåp i slitet trä, marmorbänkskiva, ett badkar i en alkov, en dusch/badkar-kombination, en toalettstol med hel cisternkåpa, flerfärgad kakel, kakel i småsten, vita väggar och klinkergolv i småsten
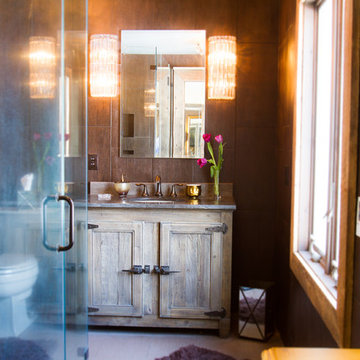
photo by Matt Pilsner www.mattpilsner.com
Idéer för att renovera ett mellanstort rustikt en-suite badrum, med ett undermonterad handfat, luckor med infälld panel, skåp i slitet trä, bänkskiva i täljsten, en hörndusch, en toalettstol med hel cisternkåpa, brun kakel, kakel i småsten, bruna väggar och klinkergolv i porslin
Idéer för att renovera ett mellanstort rustikt en-suite badrum, med ett undermonterad handfat, luckor med infälld panel, skåp i slitet trä, bänkskiva i täljsten, en hörndusch, en toalettstol med hel cisternkåpa, brun kakel, kakel i småsten, bruna väggar och klinkergolv i porslin
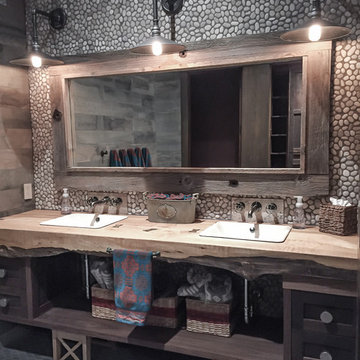
Special attention was given to a custom, live edge wood vanity counter with a unique waterfall front for this kids bathroom. One slab of maple would not work for the depth required and so two slabs were creatively seamed together featuring hand cut slate butterfly joinery. The front edge was left “live” and waxed to highlight the natural wood character. Design by Rochelle Lynne Design, Cochrane, Alberta, Canada
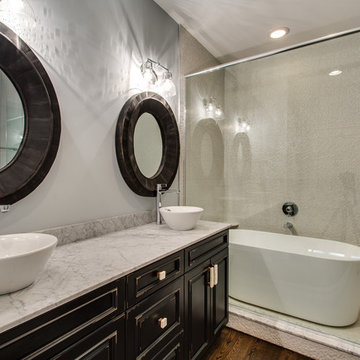
Inspiration för ett mellanstort vintage badrum med dusch, med luckor med infälld panel, skåp i slitet trä, ett fristående badkar, en dusch i en alkov, grå kakel, kakel i småsten, beige väggar, mellanmörkt trägolv, ett fristående handfat, marmorbänkskiva, brunt golv och dusch med gångjärnsdörr
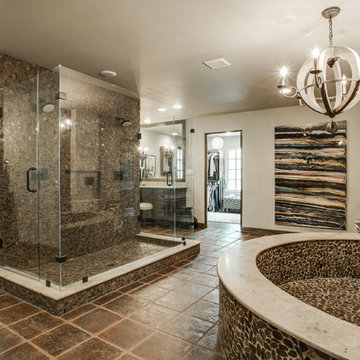
Shoot2Sell
Bella Vista Company
This home won the NARI Greater Dallas CotY Award for Entire House $750,001 to $1,000,000 in 2015.
Idéer för ett stort medelhavsstil badrum, med ett undermonterad handfat, skåp i shakerstil, skåp i slitet trä, beige kakel, kakel i småsten, beige väggar, ett undermonterat badkar och en dubbeldusch
Idéer för ett stort medelhavsstil badrum, med ett undermonterad handfat, skåp i shakerstil, skåp i slitet trä, beige kakel, kakel i småsten, beige väggar, ett undermonterat badkar och en dubbeldusch
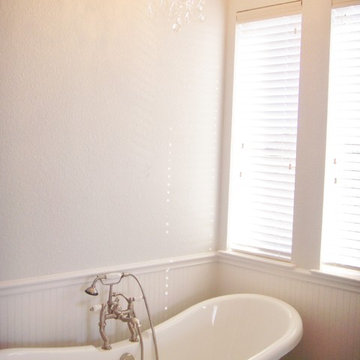
Master Bath
Foto på ett stort vintage en-suite badrum, med möbel-liknande, skåp i slitet trä, ett badkar med tassar, en dubbeldusch, en toalettstol med hel cisternkåpa, flerfärgad kakel, kakel i småsten, grå väggar och klinkergolv i keramik
Foto på ett stort vintage en-suite badrum, med möbel-liknande, skåp i slitet trä, ett badkar med tassar, en dubbeldusch, en toalettstol med hel cisternkåpa, flerfärgad kakel, kakel i småsten, grå väggar och klinkergolv i keramik
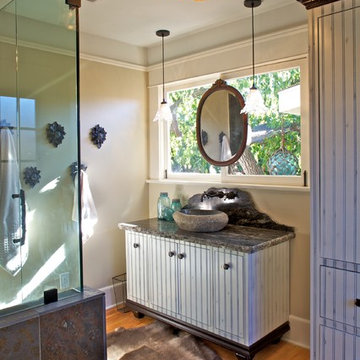
This Craftsman style home is nestled into Mission Hills. It was built in 1914 and has the historic designation as a craftsman style home.
The homeowner wanted to update her master bathroom. This project took an 11.5’ x 8.5 room that was cut into two smaller, chopped up spaces (see original construction plan) and converted it into a larger more cohesive on-suite master bathroom.
The homeowner is an artist with a rustic, eclectic taste. So, we first made the space extremely functional, by opening up the room’s interior into one united space. We then created a unique antiqued bead board vanity and furniture-style armoire with unique details that give the space a nod to it’s 1914 history. Additionally, we added some more contemporary yet rustic amenitities with a granite vessel sink and wall mounted faucet in oil-rubbed bronze. The homeowner loves the view into her back garden, so we emphasized this focal point, by locating the vanity underneath the window, and placing an antique mirror above it. It is flanked by two, hand-blown Venetian glass pendant lights, that also allow the natural light into the space.
We commissioned a custom-made chandelier featuring antique stencils for the center of the ceiling.
The other side of the room features a much larger shower with a built-in bench seat and is clad in Brazilian multi-slate and a pebble floor. A frameless glass shower enclosure also gives the room and open, unobstructed view and makes the space feel larger.
The room features it’s original Douglas Fur Wood flooring, that also extends through the entire home.
The project cost approximately $27,000.
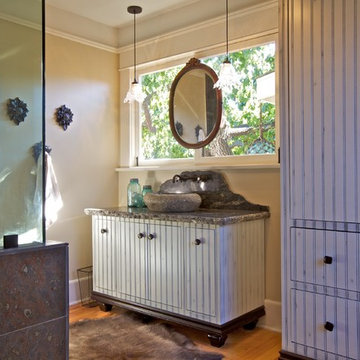
This Craftsman style home is nestled into Mission Hills. It was built in 1914 and has the historic designation as a craftsman style home.
The homeowner wanted to update her master bathroom. This project took an 11.5’ x 8.5 room that was cut into two smaller, chopped up spaces (see original construction plan) and converted it into a larger more cohesive on-suite master bathroom.
The homeowner is an artist with a rustic, eclectic taste. So, we first made the space extremely functional, by opening up the room’s interior into one united space. We then created a unique antiqued bead board vanity and furniture-style armoire with unique details that give the space a nod to it’s 1914 history. Additionally, we added some more contemporary yet rustic amenitities with a granite vessel sink and wall mounted faucet in oil-rubbed bronze. The homeowner loves the view into her back garden, so we emphasized this focal point, by locating the vanity underneath the window, and placing an antique mirror above it. It is flanked by two, hand-blown Venetian glass pendant lights, that also allow the natural light into the space.
We commissioned a custom-made chandelier featuring antique stencils for the center of the ceiling.
The other side of the room features a much larger shower with a built-in bench seat and is clad in Brazilian multi-slate and a pebble floor. A frameless glass shower enclosure also gives the room and open, unobstructed view and makes the space feel larger.
The room features it’s original Douglas Fur Wood flooring, that also extends through the entire home.
The project cost approximately $27,000.
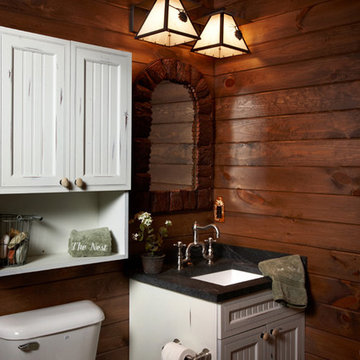
Guest bath in new addition. Stones for cabinet pulls, vertical rock for shower, horizontal planks for walls and ceiling creates warmth and a dressed up camp feel.
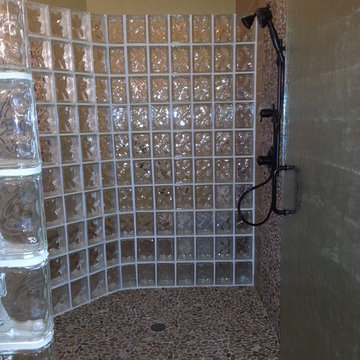
Custom Shower with Glass block and Stone Pebble floor.
Ruebl Builders LLC.
Foto på ett stort lantligt en-suite badrum, med möbel-liknande, skåp i slitet trä, en toalettstol med separat cisternkåpa, flerfärgad kakel, kakel i småsten, beige väggar, travertin golv, ett fristående handfat, granitbänkskiva, en kantlös dusch och flerfärgat golv
Foto på ett stort lantligt en-suite badrum, med möbel-liknande, skåp i slitet trä, en toalettstol med separat cisternkåpa, flerfärgad kakel, kakel i småsten, beige väggar, travertin golv, ett fristående handfat, granitbänkskiva, en kantlös dusch och flerfärgat golv
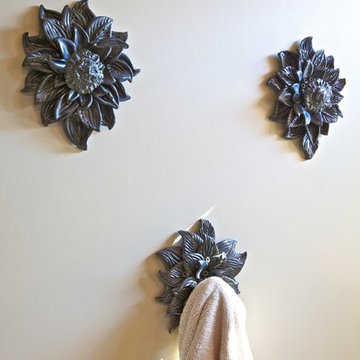
This Craftsman style home is nestled into Mission Hills. It was built in 1914 and has the historic designation as a craftsman style home.
The homeowner wanted to update her master bathroom. This project took an 11.5’ x 8.5 room that was cut into two smaller, chopped up spaces (see original construction plan) and converted it into a larger more cohesive on-suite master bathroom.
The homeowner is an artist with a rustic, eclectic taste. So, we first made the space extremely functional, by opening up the room’s interior into one united space. We then created a unique antiqued bead board vanity and furniture-style armoire with unique details that give the space a nod to it’s 1914 history. Additionally, we added some more contemporary yet rustic amenitities with a granite vessel sink and wall mounted faucet in oil-rubbed bronze. The homeowner loves the view into her back garden, so we emphasized this focal point, by locating the vanity underneath the window, and placing an antique mirror above it. It is flanked by two, hand-blown Venetian glass pendant lights, that also allow the natural light into the space.
We commissioned a custom-made chandelier featuring antique stencils for the center of the ceiling.
The other side of the room features a much larger shower with a built-in bench seat and is clad in Brazilian multi-slate and a pebble floor. A frameless glass shower enclosure also gives the room and open, unobstructed view and makes the space feel larger.
The room features it’s original Douglas Fur Wood flooring, that also extends through the entire home.
The project cost approximately $27,000.
38 foton på badrum, med skåp i slitet trä och kakel i småsten
2
