2 314 foton på badrum, med skåp i slitet trä och klinkergolv i porslin
Sortera efter:
Budget
Sortera efter:Populärt i dag
61 - 80 av 2 314 foton
Artikel 1 av 3

Geoff Okarma
Exempel på ett stort klassiskt en-suite badrum, med luckor med upphöjd panel, skåp i slitet trä, ett fristående badkar, en dusch i en alkov, en toalettstol med hel cisternkåpa, beige kakel, porslinskakel, beige väggar, klinkergolv i porslin, ett undermonterad handfat och bänkskiva i onyx
Exempel på ett stort klassiskt en-suite badrum, med luckor med upphöjd panel, skåp i slitet trä, ett fristående badkar, en dusch i en alkov, en toalettstol med hel cisternkåpa, beige kakel, porslinskakel, beige väggar, klinkergolv i porslin, ett undermonterad handfat och bänkskiva i onyx
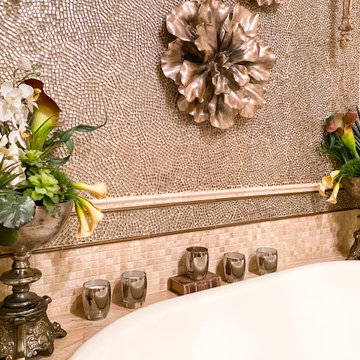
The master bathroom is the perfect combination of glamour and functionality. The contemporary lighting fixture, as well as the mirror sconces, light the room. His and her vessel sinks on a granite countertop allow for ample space. Hand treated cabinets line the wall underneath the counter gives plenty of storage. The metallic glass tiling above the tub shimmer in the light giving a glamorous hue to the room.
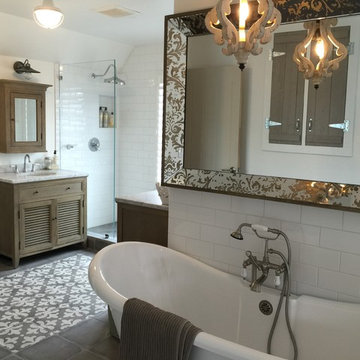
Kim Thornton
Foto på ett stort vintage en-suite badrum, med skåp i shakerstil, skåp i slitet trä, ett fristående badkar, en öppen dusch, vit kakel, keramikplattor, vita väggar, klinkergolv i porslin, kaklad bänkskiva och ett undermonterad handfat
Foto på ett stort vintage en-suite badrum, med skåp i shakerstil, skåp i slitet trä, ett fristående badkar, en öppen dusch, vit kakel, keramikplattor, vita väggar, klinkergolv i porslin, kaklad bänkskiva och ett undermonterad handfat

This 1930's Barrington Hills farmhouse was in need of some TLC when it was purchased by this southern family of five who planned to make it their new home. The renovation taken on by Advance Design Studio's designer Scott Christensen and master carpenter Justin Davis included a custom porch, custom built in cabinetry in the living room and children's bedrooms, 2 children's on-suite baths, a guest powder room, a fabulous new master bath with custom closet and makeup area, a new upstairs laundry room, a workout basement, a mud room, new flooring and custom wainscot stairs with planked walls and ceilings throughout the home.
The home's original mechanicals were in dire need of updating, so HVAC, plumbing and electrical were all replaced with newer materials and equipment. A dramatic change to the exterior took place with the addition of a quaint standing seam metal roofed farmhouse porch perfect for sipping lemonade on a lazy hot summer day.
In addition to the changes to the home, a guest house on the property underwent a major transformation as well. Newly outfitted with updated gas and electric, a new stacking washer/dryer space was created along with an updated bath complete with a glass enclosed shower, something the bath did not previously have. A beautiful kitchenette with ample cabinetry space, refrigeration and a sink was transformed as well to provide all the comforts of home for guests visiting at the classic cottage retreat.
The biggest design challenge was to keep in line with the charm the old home possessed, all the while giving the family all the convenience and efficiency of modern functioning amenities. One of the most interesting uses of material was the porcelain "wood-looking" tile used in all the baths and most of the home's common areas. All the efficiency of porcelain tile, with the nostalgic look and feel of worn and weathered hardwood floors. The home’s casual entry has an 8" rustic antique barn wood look porcelain tile in a rich brown to create a warm and welcoming first impression.
Painted distressed cabinetry in muted shades of gray/green was used in the powder room to bring out the rustic feel of the space which was accentuated with wood planked walls and ceilings. Fresh white painted shaker cabinetry was used throughout the rest of the rooms, accentuated by bright chrome fixtures and muted pastel tones to create a calm and relaxing feeling throughout the home.
Custom cabinetry was designed and built by Advance Design specifically for a large 70” TV in the living room, for each of the children’s bedroom’s built in storage, custom closets, and book shelves, and for a mudroom fit with custom niches for each family member by name.
The ample master bath was fitted with double vanity areas in white. A generous shower with a bench features classic white subway tiles and light blue/green glass accents, as well as a large free standing soaking tub nestled under a window with double sconces to dim while relaxing in a luxurious bath. A custom classic white bookcase for plush towels greets you as you enter the sanctuary bath.
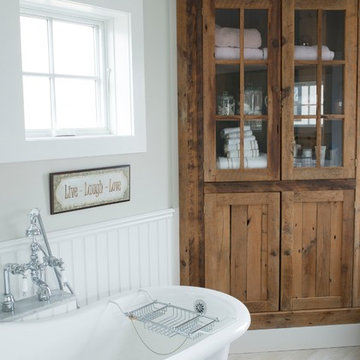
Stacy Bass Photography
Inspiration för mellanstora maritima en-suite badrum, med ett badkar med tassar, skåp i slitet trä, beige väggar, klinkergolv i porslin, marmorbänkskiva, beiget golv och skåp i shakerstil
Inspiration för mellanstora maritima en-suite badrum, med ett badkar med tassar, skåp i slitet trä, beige väggar, klinkergolv i porslin, marmorbänkskiva, beiget golv och skåp i shakerstil
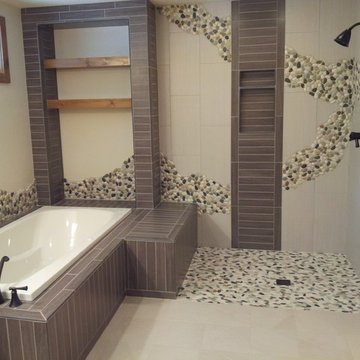
This one of a kind and authentic bathroom features eye catching details such as the pebble tile that dances across the shower wall. The linear brown tile almost looks like wood planks giving a rustic feel to the bathroom. There is a bench for the shower and a generous bathtub surround.
Kelly Knipper, Floorology
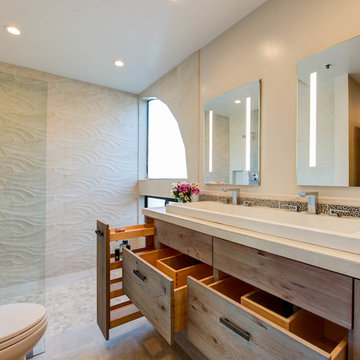
This homeowner’s main inspiration was to bring the beach feel, inside. Stone was added in the showers, and a weathered wood finish was selected for most of the cabinets. In addition, most of the bathtubs were replaced with curbless showers for ease and openness. The designer went with a Native Trails trough-sink to complete the minimalistic, surf atmosphere.
Treve Johnson Photography
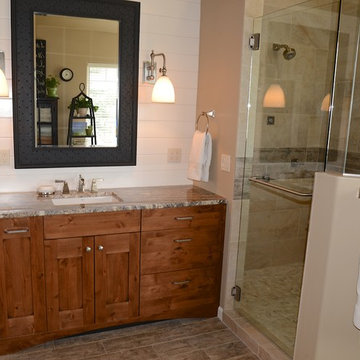
His vanity with large corner shower
Inspiration för ett mycket stort lantligt en-suite badrum, med skåp i shakerstil, skåp i slitet trä, ett hörnbadkar, en dubbeldusch, en toalettstol med separat cisternkåpa, brun kakel, porslinskakel, beige väggar, klinkergolv i porslin, ett undermonterad handfat och granitbänkskiva
Inspiration för ett mycket stort lantligt en-suite badrum, med skåp i shakerstil, skåp i slitet trä, ett hörnbadkar, en dubbeldusch, en toalettstol med separat cisternkåpa, brun kakel, porslinskakel, beige väggar, klinkergolv i porslin, ett undermonterad handfat och granitbänkskiva

Foto på ett mellanstort funkis vit badrum med dusch, med släta luckor, skåp i slitet trä, ett badkar i en alkov, en dusch/badkar-kombination, en toalettstol med separat cisternkåpa, grön kakel, porslinskakel, vita väggar, klinkergolv i porslin, ett undermonterad handfat, marmorbänkskiva, vitt golv och med dusch som är öppen

THE PARTY CONTINUES Signature blue-green glass-tile reappears in second floor Master Bathroom to mark wall that separates this rowhouse from its adjacent neighbor. Printmaker’s vanity lends to industrial loft vibe. Grid of domed milk glass ceiling light fixture shades reflect in tile.
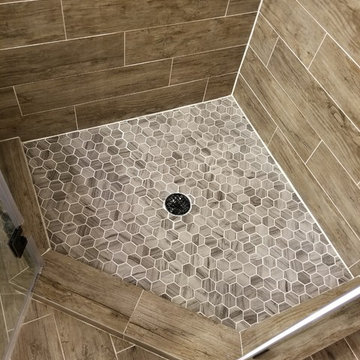
Bild på ett mellanstort rustikt grå grått badrum med dusch, med skåp i slitet trä, en hörndusch, brun kakel, porslinskakel, beige väggar, klinkergolv i porslin, ett fristående handfat, träbänkskiva, brunt golv och dusch med gångjärnsdörr
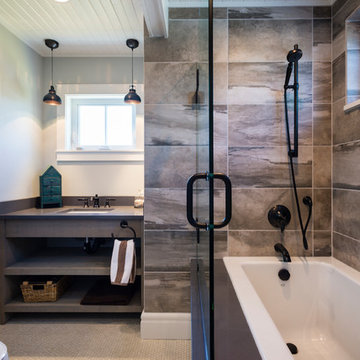
This beach house was renovated to create an inviting escape for its owners’ as home away from home. The wide open greatroom that pours out onto vistas of sand and surf from behind a nearly removable bi-folding wall of glass, making summer entertaining a treat for the host and winter storm watching a true marvel for guests to behold. The views from each of the upper level bedroom windows make it hard to tell if you have truly woken in the morning, or if you are still dreaming…
Photography: Paul Grdina
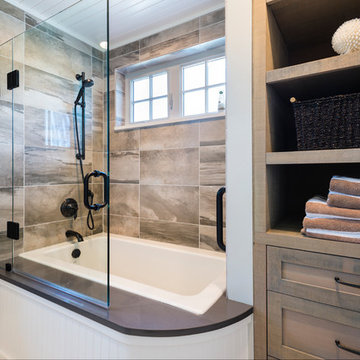
This beach house was renovated to create an inviting escape for its owners’ as home away from home. The wide open greatroom that pours out onto vistas of sand and surf from behind a nearly removable bi-folding wall of glass, making summer entertaining a treat for the host and winter storm watching a true marvel for guests to behold. The views from each of the upper level bedroom windows make it hard to tell if you have truly woken in the morning, or if you are still dreaming…
Photography: Paul Grdina
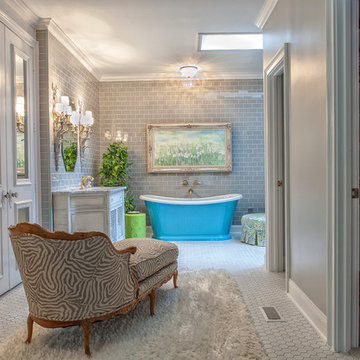
BAC Photography
Foto på ett mellanstort vintage en-suite badrum, med tunnelbanekakel, skåp i shakerstil, skåp i slitet trä, ett fristående badkar, grå kakel, grå väggar, klinkergolv i porslin, ett undermonterad handfat, en hörndusch och marmorbänkskiva
Foto på ett mellanstort vintage en-suite badrum, med tunnelbanekakel, skåp i shakerstil, skåp i slitet trä, ett fristående badkar, grå kakel, grå väggar, klinkergolv i porslin, ett undermonterad handfat, en hörndusch och marmorbänkskiva

Photos by John Porcheddu
Inspiration för ett mellanstort rustikt en-suite badrum, med ett avlångt handfat, skåp i slitet trä, bänkskiva i täljsten, vit kakel, tunnelbanekakel, grå väggar, klinkergolv i porslin och en toalettstol med separat cisternkåpa
Inspiration för ett mellanstort rustikt en-suite badrum, med ett avlångt handfat, skåp i slitet trä, bänkskiva i täljsten, vit kakel, tunnelbanekakel, grå väggar, klinkergolv i porslin och en toalettstol med separat cisternkåpa
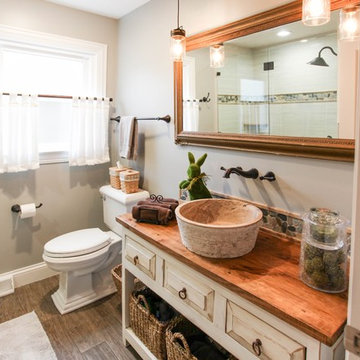
Photography by Janee Hartman.
Lantlig inredning av ett mellanstort badrum, med luckor med upphöjd panel, skåp i slitet trä, en dusch i en alkov, en toalettstol med separat cisternkåpa, brun kakel, porslinskakel, grå väggar, klinkergolv i porslin, ett fristående handfat och träbänkskiva
Lantlig inredning av ett mellanstort badrum, med luckor med upphöjd panel, skåp i slitet trä, en dusch i en alkov, en toalettstol med separat cisternkåpa, brun kakel, porslinskakel, grå väggar, klinkergolv i porslin, ett fristående handfat och träbänkskiva
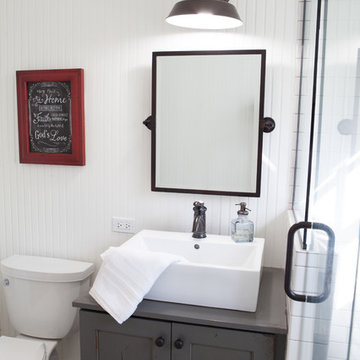
This 1930's Barrington Hills farmhouse was in need of some TLC when it was purchased by this southern family of five who planned to make it their new home. The renovation taken on by Advance Design Studio's designer Scott Christensen and master carpenter Justin Davis included a custom porch, custom built in cabinetry in the living room and children's bedrooms, 2 children's on-suite baths, a guest powder room, a fabulous new master bath with custom closet and makeup area, a new upstairs laundry room, a workout basement, a mud room, new flooring and custom wainscot stairs with planked walls and ceilings throughout the home.
The home's original mechanicals were in dire need of updating, so HVAC, plumbing and electrical were all replaced with newer materials and equipment. A dramatic change to the exterior took place with the addition of a quaint standing seam metal roofed farmhouse porch perfect for sipping lemonade on a lazy hot summer day.
In addition to the changes to the home, a guest house on the property underwent a major transformation as well. Newly outfitted with updated gas and electric, a new stacking washer/dryer space was created along with an updated bath complete with a glass enclosed shower, something the bath did not previously have. A beautiful kitchenette with ample cabinetry space, refrigeration and a sink was transformed as well to provide all the comforts of home for guests visiting at the classic cottage retreat.
The biggest design challenge was to keep in line with the charm the old home possessed, all the while giving the family all the convenience and efficiency of modern functioning amenities. One of the most interesting uses of material was the porcelain "wood-looking" tile used in all the baths and most of the home's common areas. All the efficiency of porcelain tile, with the nostalgic look and feel of worn and weathered hardwood floors. The home’s casual entry has an 8" rustic antique barn wood look porcelain tile in a rich brown to create a warm and welcoming first impression.
Painted distressed cabinetry in muted shades of gray/green was used in the powder room to bring out the rustic feel of the space which was accentuated with wood planked walls and ceilings. Fresh white painted shaker cabinetry was used throughout the rest of the rooms, accentuated by bright chrome fixtures and muted pastel tones to create a calm and relaxing feeling throughout the home.
Custom cabinetry was designed and built by Advance Design specifically for a large 70” TV in the living room, for each of the children’s bedroom’s built in storage, custom closets, and book shelves, and for a mudroom fit with custom niches for each family member by name.
The ample master bath was fitted with double vanity areas in white. A generous shower with a bench features classic white subway tiles and light blue/green glass accents, as well as a large free standing soaking tub nestled under a window with double sconces to dim while relaxing in a luxurious bath. A custom classic white bookcase for plush towels greets you as you enter the sanctuary bath.
Joe Nowak

Bild på ett litet rustikt toalett, med ett undermonterad handfat, släta luckor, skåp i slitet trä, marmorbänkskiva, en toalettstol med hel cisternkåpa, blå väggar och klinkergolv i porslin
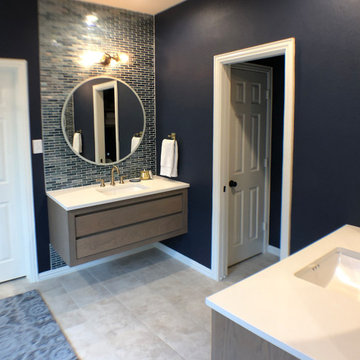
In this beautifully updated master bath, we removed the existing tub to create a walk-in shower. Modern floating vanities with a distressed white oak finish, topped with white quartz countertops and finished with brushed gold fixtures, this bathroom has it all - including touch LED lighted mirrors and a heated towel rack. The matching wood ceiling in the shower adds yet another layer of luxury to this spa-like retreat.
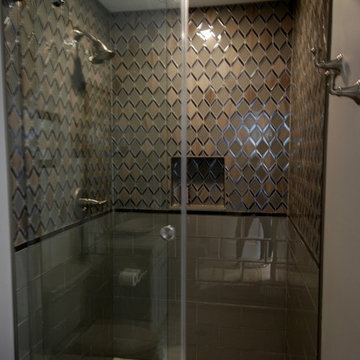
Rustic Modern Guest Bath with Barn Wood Vanity
Inspiration för ett mellanstort rustikt badrum med dusch, med skåp i shakerstil, skåp i slitet trä, en dusch i en alkov, en toalettstol med separat cisternkåpa, grå kakel, glaskakel, grå väggar, klinkergolv i porslin, ett fristående handfat, bänkskiva i kvarts, grått golv och dusch med skjutdörr
Inspiration för ett mellanstort rustikt badrum med dusch, med skåp i shakerstil, skåp i slitet trä, en dusch i en alkov, en toalettstol med separat cisternkåpa, grå kakel, glaskakel, grå väggar, klinkergolv i porslin, ett fristående handfat, bänkskiva i kvarts, grått golv och dusch med skjutdörr
2 314 foton på badrum, med skåp i slitet trä och klinkergolv i porslin
4
