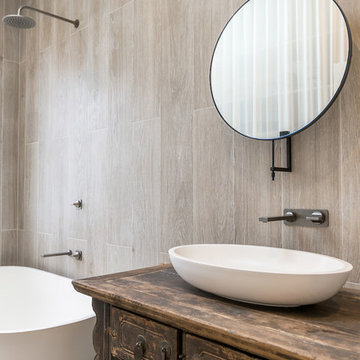645 foton på badrum, med skåp i slitet trä och med dusch som är öppen
Sortera efter:Populärt i dag
41 - 60 av 645 foton
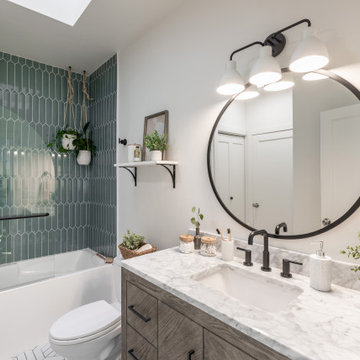
Inspiration för ett mellanstort funkis vit vitt badrum med dusch, med släta luckor, skåp i slitet trä, ett badkar i en alkov, en dusch/badkar-kombination, en toalettstol med separat cisternkåpa, grön kakel, porslinskakel, vita väggar, klinkergolv i porslin, ett undermonterad handfat, marmorbänkskiva, vitt golv och med dusch som är öppen
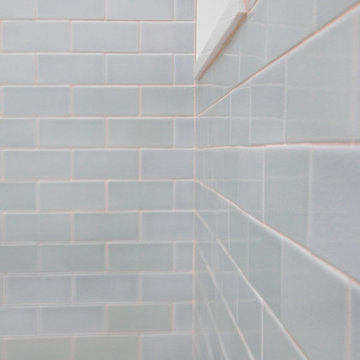
Complete bathroom remodel - The bathroom was completely gutted to studs. A curb-less stall shower was added with a glass panel instead of a shower door. This creates a barrier free space maintaining the light and airy feel of the complete interior remodel. The fireclay tile is recessed into the wall allowing for a clean finish without the need for bull nose tile. The light finishes are grounded with a wood vanity and then all tied together with oil rubbed bronze faucets.
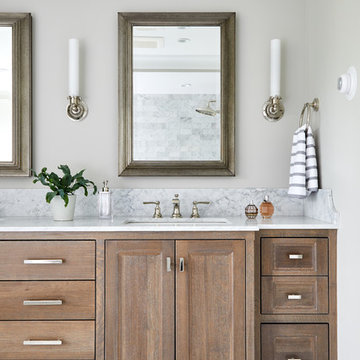
https://www.christiantorres.com/
Www.cabinetplant.com
Inredning av ett klassiskt mellanstort vit vitt en-suite badrum, med skåp i shakerstil, skåp i slitet trä, ett undermonterat badkar, en dusch/badkar-kombination, en toalettstol med hel cisternkåpa, vit kakel, marmorkakel, grå väggar, marmorgolv, ett fristående handfat, marmorbänkskiva, vitt golv och med dusch som är öppen
Inredning av ett klassiskt mellanstort vit vitt en-suite badrum, med skåp i shakerstil, skåp i slitet trä, ett undermonterat badkar, en dusch/badkar-kombination, en toalettstol med hel cisternkåpa, vit kakel, marmorkakel, grå väggar, marmorgolv, ett fristående handfat, marmorbänkskiva, vitt golv och med dusch som är öppen
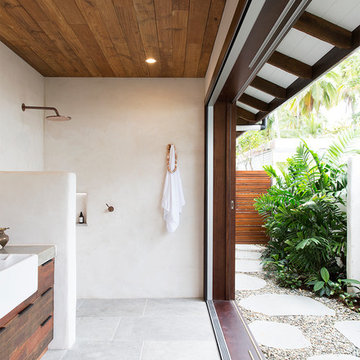
indoor- outdoor bathroom, teak ceiling, undulating render finish
Idéer för ett exotiskt badrum med dusch, med släta luckor, skåp i slitet trä, en öppen dusch, vita väggar, grått golv och med dusch som är öppen
Idéer för ett exotiskt badrum med dusch, med släta luckor, skåp i slitet trä, en öppen dusch, vita väggar, grått golv och med dusch som är öppen

Renovation of a master bath suite, dressing room and laundry room in a log cabin farm house. Project involved expanding the space to almost three times the original square footage, which resulted in the attractive exterior rock wall becoming a feature interior wall in the bathroom, accenting the stunning copper soaking bathtub.
A two tone brick floor in a herringbone pattern compliments the variations of color on the interior rock and log walls. A large picture window near the copper bathtub allows for an unrestricted view to the farmland. The walk in shower walls are porcelain tiles and the floor and seat in the shower are finished with tumbled glass mosaic penny tile. His and hers vanities feature soapstone counters and open shelving for storage.
Concrete framed mirrors are set above each vanity and the hand blown glass and concrete pendants compliment one another.
Interior Design & Photo ©Suzanne MacCrone Rogers
Architectural Design - Robert C. Beeland, AIA, NCARB
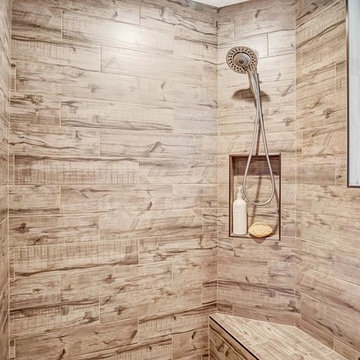
Idéer för ett stort rustikt svart en-suite badrum, med skåp i shakerstil, skåp i slitet trä, en öppen dusch, en toalettstol med hel cisternkåpa, brun kakel, keramikplattor, beige väggar, klinkergolv i keramik, ett undermonterad handfat, bänkskiva i kvartsit, brunt golv och med dusch som är öppen
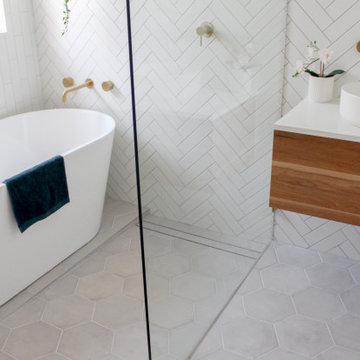
Wet Room, Wet Rooms Perth, Perth Wet Rooms, OTB Bathrooms, Wall Hung Vanity, Walk In Shower, Open Shower, Small Bathrooms Perth, Freestanding Bath, Bath In Shower Area, Brushed Brass Tapware, Herringbone Wall Tiles, Stack Bond Vertical Tiles, Contrast Grout, Brushed Brass Shower Screen
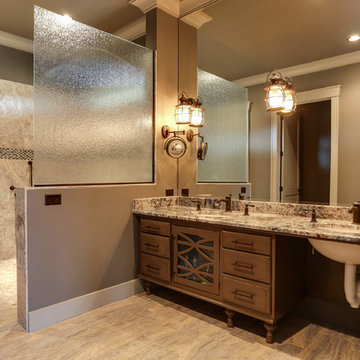
Tad Davis Photography
Exempel på ett mellanstort lantligt en-suite badrum, med möbel-liknande, skåp i slitet trä, en toalettstol med separat cisternkåpa, grå kakel, keramikplattor, grå väggar, klinkergolv i keramik, ett undermonterad handfat, träbänkskiva, en öppen dusch, beiget golv och med dusch som är öppen
Exempel på ett mellanstort lantligt en-suite badrum, med möbel-liknande, skåp i slitet trä, en toalettstol med separat cisternkåpa, grå kakel, keramikplattor, grå väggar, klinkergolv i keramik, ett undermonterad handfat, träbänkskiva, en öppen dusch, beiget golv och med dusch som är öppen

This home in Napa off Silverado was rebuilt after burning down in the 2017 fires. Architect David Rulon, a former associate of Howard Backen, known for this Napa Valley industrial modern farmhouse style. Composed in mostly a neutral palette, the bones of this house are bathed in diffused natural light pouring in through the clerestory windows. Beautiful textures and the layering of pattern with a mix of materials add drama to a neutral backdrop. The homeowners are pleased with their open floor plan and fluid seating areas, which allow them to entertain large gatherings. The result is an engaging space, a personal sanctuary and a true reflection of it's owners' unique aesthetic.
Inspirational features are metal fireplace surround and book cases as well as Beverage Bar shelving done by Wyatt Studio, painted inset style cabinets by Gamma, moroccan CLE tile backsplash and quartzite countertops.
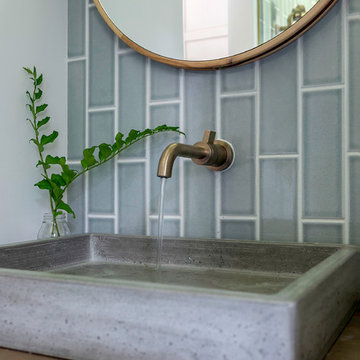
A custom floating vanity made of reclaimed wood, and a concrete composite vessel sink, along with subway tile run in a vertical off-set pattern keep the small space clean and free of visual clutter.
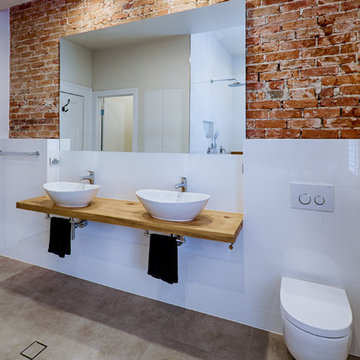
Rich, strong and invigorating, the rough textured, look and feel of bricks creates in this bathroom. There is nothing quite like the combination of bricks + timber + tiles to create an urban style at best.
Designed By Urban
Tiles by Italia Ceramics
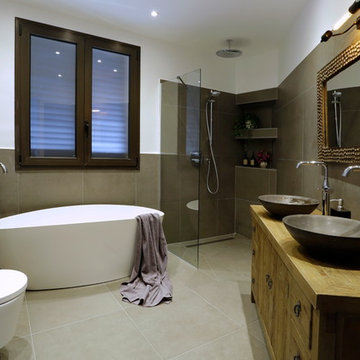
siree interiores
Inspiration för stora klassiska en-suite badrum, med möbel-liknande, skåp i slitet trä, ett fristående badkar, en kantlös dusch, en toalettstol med hel cisternkåpa, grå kakel, cementkakel, grå väggar, klinkergolv i porslin, ett fristående handfat, träbänkskiva, grått golv och med dusch som är öppen
Inspiration för stora klassiska en-suite badrum, med möbel-liknande, skåp i slitet trä, ett fristående badkar, en kantlös dusch, en toalettstol med hel cisternkåpa, grå kakel, cementkakel, grå väggar, klinkergolv i porslin, ett fristående handfat, träbänkskiva, grått golv och med dusch som är öppen
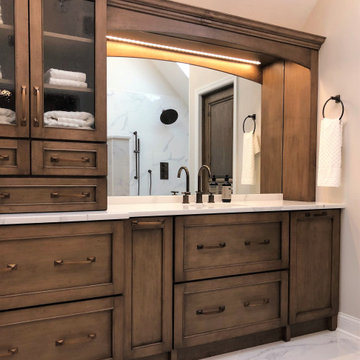
Foto på ett stort vintage vit en-suite badrum, med släta luckor, skåp i slitet trä, ett fristående badkar, en öppen dusch, en toalettstol med hel cisternkåpa, vit kakel, porslinskakel, vita väggar, klinkergolv i porslin, ett undermonterad handfat, bänkskiva i kvarts, vitt golv och med dusch som är öppen
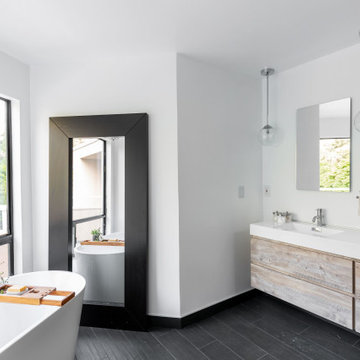
The homeowners wanted a simple, clean, modern bathroom. Sounds straightforward enough. But with a tight budget, a funky layout and a requirement not to move any plumbing, it was more of a puzzle than expected. Good thing we like puzzles! We added a wall to separate the bathroom from the master, installed a ‘tub with a view,’ and put in a free-standing vanity and glass shower to provide a sense of openness. The before pictures don’t begin to showcase the craziness that existed at the start, but we’re thrilled with the finish!
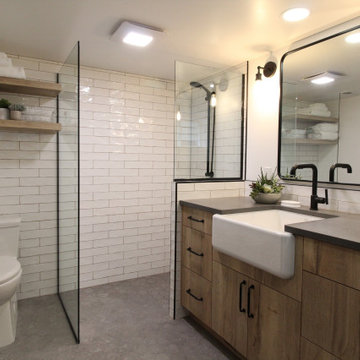
Inredning av ett klassiskt mellanstort grå grått badrum med dusch, med släta luckor, skåp i slitet trä, en kantlös dusch, en toalettstol med hel cisternkåpa, vit kakel, keramikplattor, vita väggar, klinkergolv i keramik, ett undermonterad handfat, bänkskiva i kvarts, grått golv och med dusch som är öppen
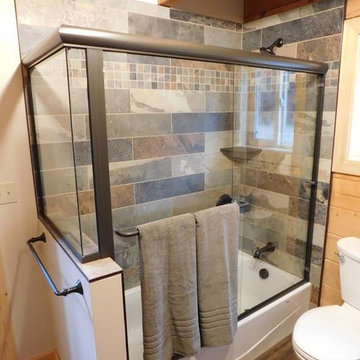
For this project we did a small bathroom/mud room remodel and main floor bathroom remodel along with an Interior Design Service at - Hyak Ski Cabin.
Amerikansk inredning av ett litet badrum med dusch, med luckor med upphöjd panel, skåp i slitet trä, en dusch i en alkov, en toalettstol med separat cisternkåpa, flerfärgad kakel, stenkakel, beige väggar, mörkt trägolv, ett undermonterad handfat, granitbänkskiva, brunt golv och med dusch som är öppen
Amerikansk inredning av ett litet badrum med dusch, med luckor med upphöjd panel, skåp i slitet trä, en dusch i en alkov, en toalettstol med separat cisternkåpa, flerfärgad kakel, stenkakel, beige väggar, mörkt trägolv, ett undermonterad handfat, granitbänkskiva, brunt golv och med dusch som är öppen
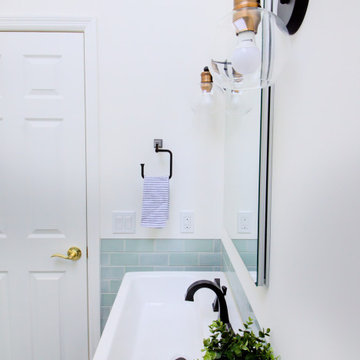
Complete bathroom remodel - The bathroom was completely gutted to studs. A curb-less stall shower was added with a glass panel instead of a shower door. This creates a barrier free space maintaining the light and airy feel of the complete interior remodel. The fireclay tile is recessed into the wall allowing for a clean finish without the need for bull nose tile. The light finishes are grounded with a wood vanity and then all tied together with oil rubbed bronze faucets.
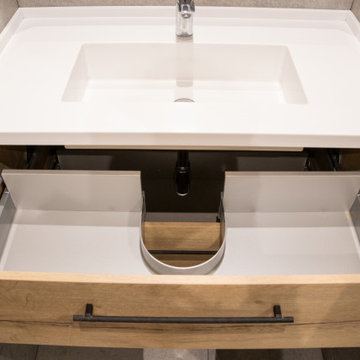
Foto på ett mellanstort funkis vit badrum med dusch, med släta luckor, skåp i slitet trä, våtrum, en vägghängd toalettstol, grå kakel, porslinskakel, grå väggar, klinkergolv i porslin, ett integrerad handfat, bänkskiva i akrylsten, grått golv och med dusch som är öppen
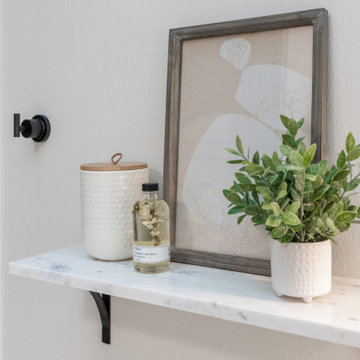
Modern inredning av ett mellanstort vit vitt badrum med dusch, med släta luckor, skåp i slitet trä, ett badkar i en alkov, en dusch/badkar-kombination, en toalettstol med separat cisternkåpa, grön kakel, porslinskakel, vita väggar, klinkergolv i porslin, ett undermonterad handfat, marmorbänkskiva, vitt golv och med dusch som är öppen
645 foton på badrum, med skåp i slitet trä och med dusch som är öppen
3
