Badrum
Sortera efter:
Budget
Sortera efter:Populärt i dag
101 - 120 av 353 foton
Artikel 1 av 3
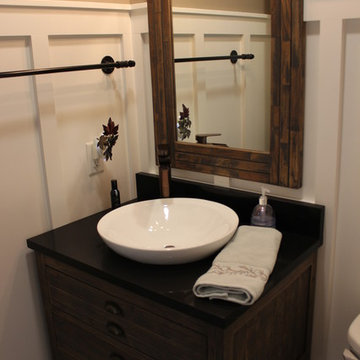
Half bath that completes the rest of the Farmhouse theme in this home.
White Panelized Walls, Wood Vanity, Vessel Sink, Black Quartz Countertop, Brown Walls, Wood Trim Mirror
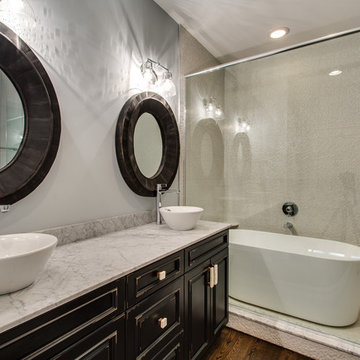
Inspiration för ett mellanstort vintage badrum med dusch, med luckor med infälld panel, skåp i slitet trä, ett fristående badkar, en dusch i en alkov, grå kakel, kakel i småsten, beige väggar, mellanmörkt trägolv, ett fristående handfat, marmorbänkskiva, brunt golv och dusch med gångjärnsdörr
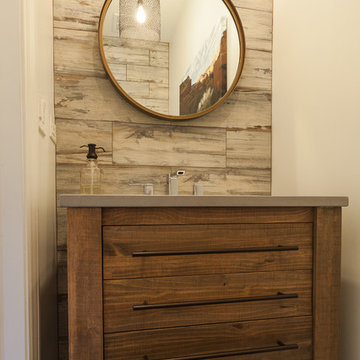
We took this ordinary master bath/bedroom and turned it into a more functional, eye-candy, and updated retreat. From the faux brick wall in the master bath, floating bedside table from Wheatland Cabinets, sliding barn door into the master bath, free-standing tub, Restoration Hardware light fixtures, and custom vanity. All right in the heart of the Chicago suburbs.
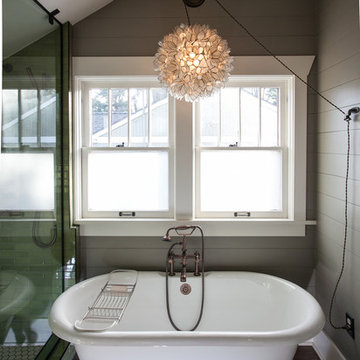
Jill Chatterjee photography
Inspiration för ett mellanstort eklektiskt en-suite badrum, med möbel-liknande, skåp i slitet trä, ett badkar med tassar, en hörndusch, en toalettstol med hel cisternkåpa, grön kakel, keramikplattor, grå väggar, mellanmörkt trägolv, ett fristående handfat och marmorbänkskiva
Inspiration för ett mellanstort eklektiskt en-suite badrum, med möbel-liknande, skåp i slitet trä, ett badkar med tassar, en hörndusch, en toalettstol med hel cisternkåpa, grön kakel, keramikplattor, grå väggar, mellanmörkt trägolv, ett fristående handfat och marmorbänkskiva
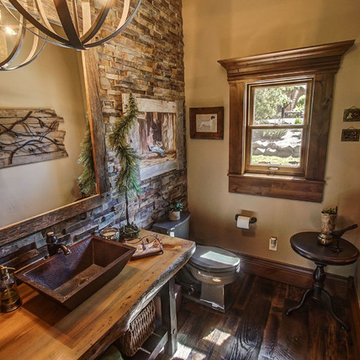
Idéer för ett mellanstort rustikt brun toalett, med möbel-liknande, skåp i slitet trä, en toalettstol med hel cisternkåpa, flerfärgad kakel, stenkakel, beige väggar, mellanmörkt trägolv, ett fristående handfat, träbänkskiva och brunt golv
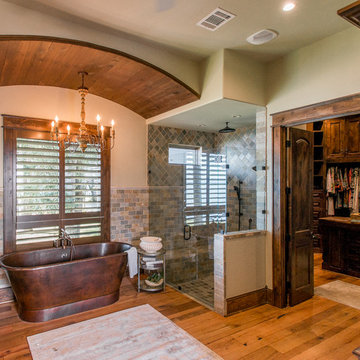
Idéer för ett stort rustikt en-suite badrum, med luckor med infälld panel, skåp i slitet trä, ett fristående badkar, en hörndusch, beige kakel, stenkakel, beige väggar, mellanmörkt trägolv, ett undermonterad handfat, granitbänkskiva, brunt golv och dusch med gångjärnsdörr
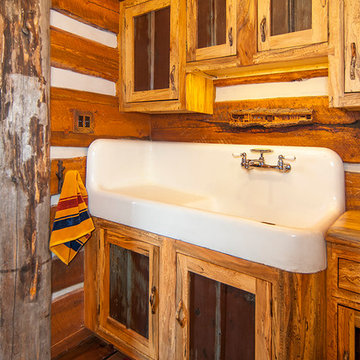
All the wood used in the remodel of this ranch house in South Central Kansas is reclaimed material. Berry Craig, the owner of Reclaimed Wood Creations Inc. searched the country to find the right woods to make this home a reflection of his abilities and a work of art. It started as a 50 year old metal building on a ranch, and was striped down to the red iron structure and completely transformed. It showcases his talent of turning a dream into a reality when it comes to anything wood. Show him a picture of what you would like and he can make it!
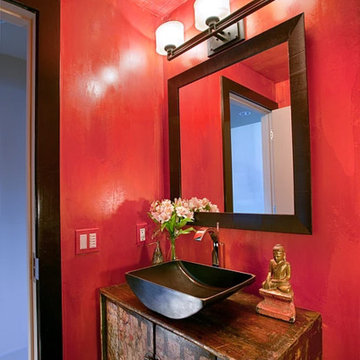
Asiatisk inredning av ett litet toalett, med möbel-liknande, skåp i slitet trä, röda väggar, mellanmörkt trägolv, ett fristående handfat, träbänkskiva och brunt golv
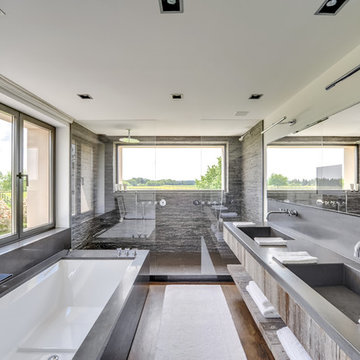
Shoootin
Inspiration för mellanstora moderna en-suite badrum, med öppna hyllor, skåp i slitet trä, ett undermonterat badkar, stenkakel, vita väggar, mellanmörkt trägolv, ett integrerad handfat, bänkskiva i betong, en dubbeldusch och med dusch som är öppen
Inspiration för mellanstora moderna en-suite badrum, med öppna hyllor, skåp i slitet trä, ett undermonterat badkar, stenkakel, vita väggar, mellanmörkt trägolv, ett integrerad handfat, bänkskiva i betong, en dubbeldusch och med dusch som är öppen
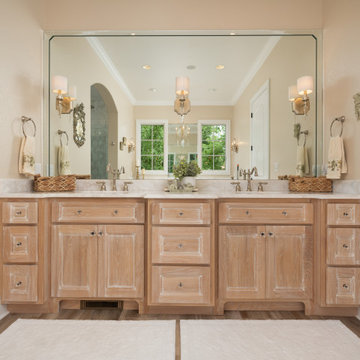
Inredning av ett vit vitt en-suite badrum, med skåp i slitet trä, beige väggar, mellanmörkt trägolv och ett undermonterad handfat
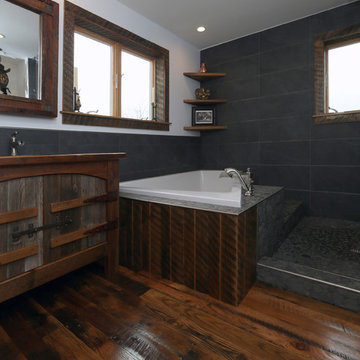
This dark and eclectic master bath combines reclaimed wood, large format tile, and mixed round tile with an asymmetrical tub to create a hideaway that you can immerse yourself in. Combined rainfall and hand shower with recessed shower niches provide many showering options, while the wet area is open to the large tub with additional hand shower and waterfall spout. A stunning eclectic light fixture provides whimsy and an air of the world traveler to the space.
jay@onsitestudios.com
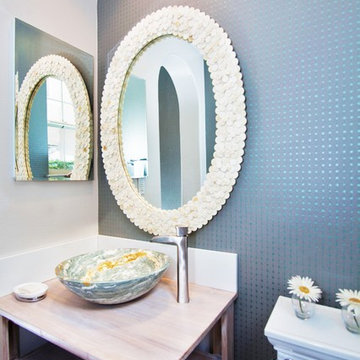
Maritim inredning av ett mellanstort beige beige toalett, med möbel-liknande, skåp i slitet trä, ett fristående handfat, träbänkskiva, mellanmörkt trägolv, en toalettstol med separat cisternkåpa, brunt golv och grå väggar
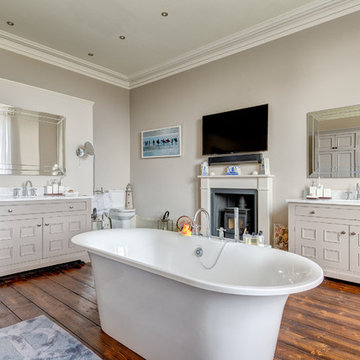
A truly expanse and luxurious bathroom in a restored Victorian Villa by the Sea in South Devon. Colin Cadle Photography, Photo Styling Jan Cadle
Idéer för att renovera ett stort vintage en-suite badrum, med skåp i slitet trä, marmorbänkskiva, ett fristående badkar, en toalettstol med separat cisternkåpa, beige väggar, mellanmörkt trägolv, ett undermonterad handfat och luckor med infälld panel
Idéer för att renovera ett stort vintage en-suite badrum, med skåp i slitet trä, marmorbänkskiva, ett fristående badkar, en toalettstol med separat cisternkåpa, beige väggar, mellanmörkt trägolv, ett undermonterad handfat och luckor med infälld panel
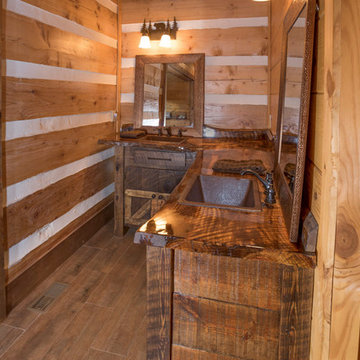
Exempel på ett stort rustikt en-suite badrum, med möbel-liknande, skåp i slitet trä, ett platsbyggt badkar, en dusch i en alkov, en toalettstol med separat cisternkåpa, skifferkakel, bruna väggar, mellanmörkt trägolv, ett nedsänkt handfat, träbänkskiva, brunt golv och dusch med gångjärnsdörr
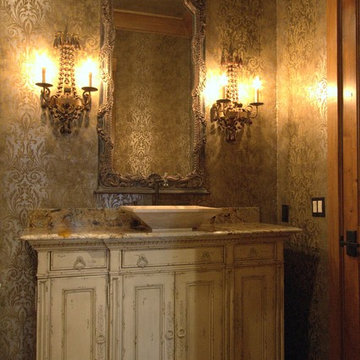
Inspiration för mellanstora rustika badrum med dusch, med ett fristående handfat, luckor med profilerade fronter, skåp i slitet trä, bänkskiva i kalksten, flerfärgade väggar och mellanmörkt trägolv
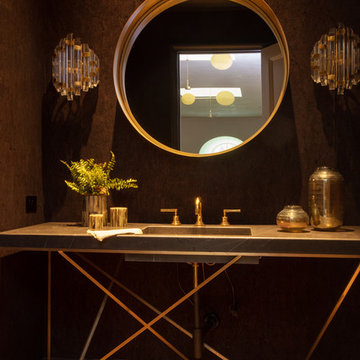
Linger a little longer in this powder room adjacent to the game room without losing any points. The custom design in solid brass with a leather graystone top scores a handsome richness contrasting with the naturally decorative cork wall covering.
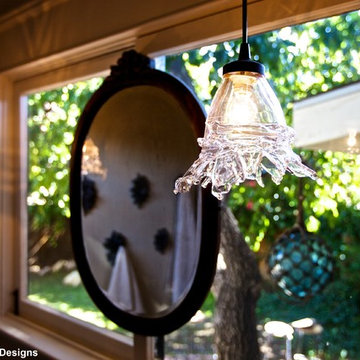
This Craftsman style home is nestled into Mission Hills. It was built in 1914 and has the historic designation as a craftsman style home.
The homeowner wanted to update her master bathroom. This project took an 11.5’ x 8.5 room that was cut into two smaller, chopped up spaces (see original construction plan) and converted it into a larger more cohesive on-suite master bathroom.
The homeowner is an artist with a rustic, eclectic taste. So, we first made the space extremely functional, by opening up the room’s interior into one united space. We then created a unique antiqued bead board vanity and furniture-style armoire with unique details that give the space a nod to it’s 1914 history. Additionally, we added some more contemporary yet rustic amenitities with a granite vessel sink and wall mounted faucet in oil-rubbed bronze. The homeowner loves the view into her back garden, so we emphasized this focal point, by locating the vanity underneath the window, and placing an antique mirror above it. It is flanked by two, hand-blown Venetian glass pendant lights, that also allow the natural light into the space.
We commissioned a custom-made chandelier featuring antique stencils for the center of the ceiling.
The other side of the room features a much larger shower with a built-in bench seat and is clad in Brazilian multi-slate and a pebble floor. A frameless glass shower enclosure also gives the room and open, unobstructed view and makes the space feel larger.
The room features it’s original Douglas Fur Wood flooring, that also extends through the entire home.
The project cost approximately $27,000.
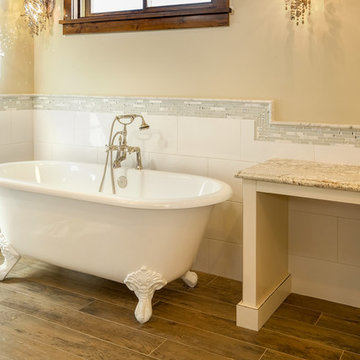
Shutter Avenue Photography
Foto på ett stort rustikt en-suite badrum, med luckor med infälld panel, skåp i slitet trä, ett fristående badkar, en toalettstol med separat cisternkåpa, grå kakel, vit kakel, stickkakel, beige väggar, mellanmörkt trägolv och granitbänkskiva
Foto på ett stort rustikt en-suite badrum, med luckor med infälld panel, skåp i slitet trä, ett fristående badkar, en toalettstol med separat cisternkåpa, grå kakel, vit kakel, stickkakel, beige väggar, mellanmörkt trägolv och granitbänkskiva
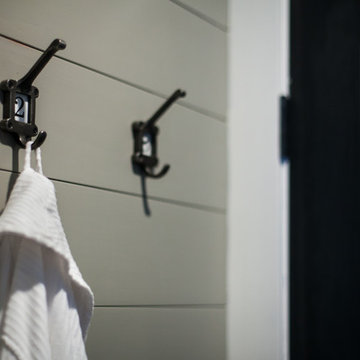
Jill Chatterjee photography
Inspiration för ett mellanstort eklektiskt en-suite badrum, med möbel-liknande, skåp i slitet trä, ett badkar med tassar, en hörndusch, en toalettstol med hel cisternkåpa, grön kakel, keramikplattor, grå väggar, mellanmörkt trägolv, ett fristående handfat och marmorbänkskiva
Inspiration för ett mellanstort eklektiskt en-suite badrum, med möbel-liknande, skåp i slitet trä, ett badkar med tassar, en hörndusch, en toalettstol med hel cisternkåpa, grön kakel, keramikplattor, grå väggar, mellanmörkt trägolv, ett fristående handfat och marmorbänkskiva
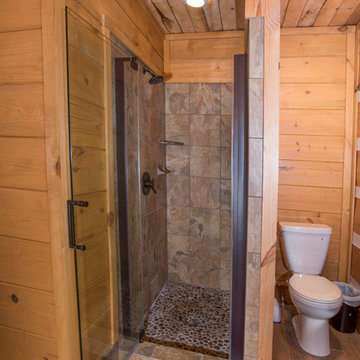
Exempel på ett stort rustikt en-suite badrum, med möbel-liknande, skåp i slitet trä, ett platsbyggt badkar, en dusch i en alkov, en toalettstol med separat cisternkåpa, skifferkakel, bruna väggar, mellanmörkt trägolv, ett nedsänkt handfat, träbänkskiva, brunt golv och dusch med gångjärnsdörr
6
