176 foton på badrum, med skåp i slitet trä och mosaikgolv
Sortera efter:
Budget
Sortera efter:Populärt i dag
1 - 20 av 176 foton
Artikel 1 av 3

Perfectly settled in the shade of three majestic oak trees, this timeless homestead evokes a deep sense of belonging to the land. The Wilson Architects farmhouse design riffs on the agrarian history of the region while employing contemporary green technologies and methods. Honoring centuries-old artisan traditions and the rich local talent carrying those traditions today, the home is adorned with intricate handmade details including custom site-harvested millwork, forged iron hardware, and inventive stone masonry. Welcome family and guests comfortably in the detached garage apartment. Enjoy long range views of these ancient mountains with ample space, inside and out.

Idéer för ett mellanstort lantligt badrum med dusch, med luckor med infälld panel, skåp i slitet trä, en dusch/badkar-kombination, en toalettstol med separat cisternkåpa, grå väggar, mosaikgolv och marmorbänkskiva
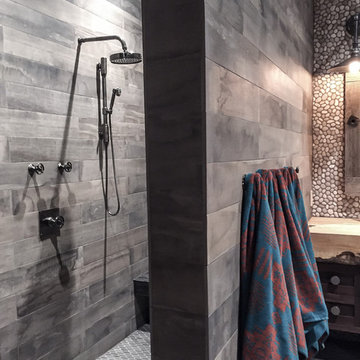
This rustic looking space is extremely low maintenance and durable for use by the retired client’s numerous grandchildren. Using wood look and pebbles tiles gives the bathroom a natural feel that suits this log cabin. Wheel handle controls by Waterworks lends nostalgia along with Navajo patterned towels. The live edge wood counter is custom. Design by Rochelle Lynne Design, Cochrane, Alberta, Canada
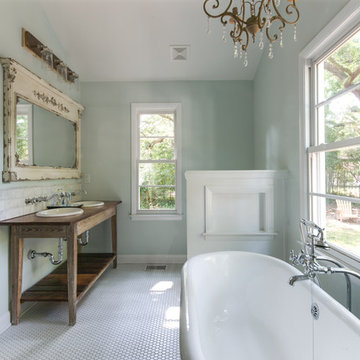
Minette Hand Photography
Inredning av ett lantligt mellanstort badrum, med ett nedsänkt handfat, ett fristående badkar, blå väggar, mosaikgolv, skåp i slitet trä, öppna hyllor, grå kakel, marmorkakel och vitt golv
Inredning av ett lantligt mellanstort badrum, med ett nedsänkt handfat, ett fristående badkar, blå väggar, mosaikgolv, skåp i slitet trä, öppna hyllor, grå kakel, marmorkakel och vitt golv

This home in Napa off Silverado was rebuilt after burning down in the 2017 fires. Architect David Rulon, a former associate of Howard Backen, known for this Napa Valley industrial modern farmhouse style. Composed in mostly a neutral palette, the bones of this house are bathed in diffused natural light pouring in through the clerestory windows. Beautiful textures and the layering of pattern with a mix of materials add drama to a neutral backdrop. The homeowners are pleased with their open floor plan and fluid seating areas, which allow them to entertain large gatherings. The result is an engaging space, a personal sanctuary and a true reflection of it's owners' unique aesthetic.
Inspirational features are metal fireplace surround and book cases as well as Beverage Bar shelving done by Wyatt Studio, painted inset style cabinets by Gamma, moroccan CLE tile backsplash and quartzite countertops.
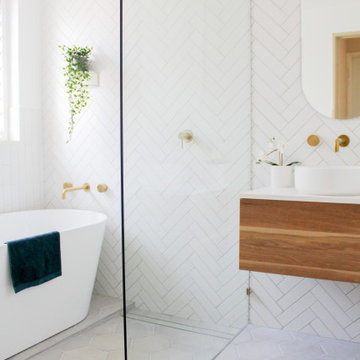
Wet Room, Wet Rooms Perth, Perth Wet Rooms, OTB Bathrooms, Wall Hung Vanity, Walk In Shower, Open Shower, Small Bathrooms Perth, Freestanding Bath, Bath In Shower Area, Brushed Brass Tapware, Herringbone Wall Tiles, Stack Bond Vertical Tiles, Contrast Grout, Brushed Brass Shower Screen
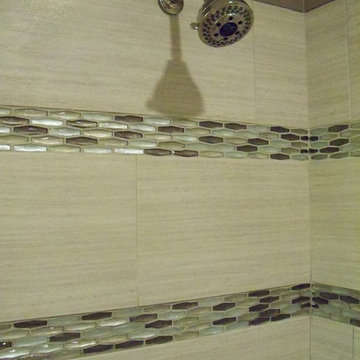
Exempel på ett litet shabby chic-inspirerat en-suite badrum, med möbel-liknande, skåp i slitet trä, en dusch i en alkov, en toalettstol med separat cisternkåpa, grå kakel, keramikplattor, beige väggar, mosaikgolv, ett undermonterad handfat och bänkskiva i kvarts
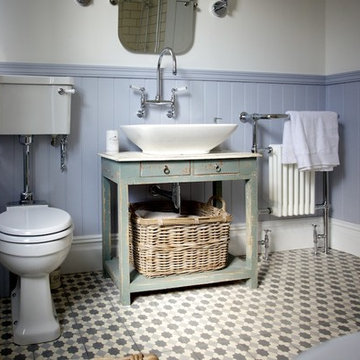
Julie Bourbousson
Idéer för mellanstora shabby chic-inspirerade badrum, med möbel-liknande, skåp i slitet trä, ett badkar med tassar, en dusch/badkar-kombination, en toalettstol med separat cisternkåpa, cementkakel, mosaikgolv, flerfärgade väggar, ett fristående handfat och grå kakel
Idéer för mellanstora shabby chic-inspirerade badrum, med möbel-liknande, skåp i slitet trä, ett badkar med tassar, en dusch/badkar-kombination, en toalettstol med separat cisternkåpa, cementkakel, mosaikgolv, flerfärgade väggar, ett fristående handfat och grå kakel
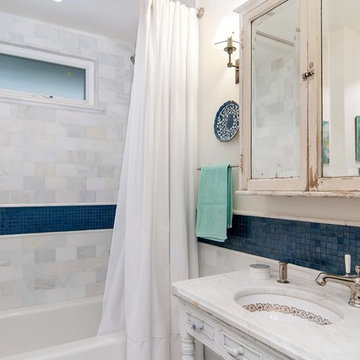
Full Guest bath shows distressed medicine cabinet, blue glass tile on white marble field, and a painted "found" sink retrofitted into a vintage marble countertop
Photo by Preview First

Core Remodel was contacted by the new owners of this single family home in Logan Square after they hired another general contractor to remodel their kitchen. Unfortunately, the original GC didn't finish the job and the owners were waiting over 6 months for work to commence - and expecting a newborn baby, living with their parents temporarily and needed a working and functional master bathroom to move back home.
Core Remodel was able to come in and make the necessary changes to get this job moving along and completed with very little to work with. The new plumbing and electrical had to be completely redone as there was lots of mechanical errors from the old GC. The existing space had no master bathroom on the second floor, so this was an addition - not a typical remodel.
The job was eventually completed and the owners were thrilled with the quality of work, timeliness and constant communication. This was one of our favorite jobs to see how happy the clients were after the job was completed. The owners are amazing and continue to give Core Remodel glowing reviews and referrals. Additionally, the owners had a very clear vision for what they wanted and we were able to complete the job while working with the owners!

Vanity, Top & Sink: Restoration Hardware Reclaimed Russian Oak Vanity Piece, Corner Backsplash/Mirror: Antique Mirror Glass Tile, Floor: 2" Hexagon in matte white, Wall color: Sherwin Williams SW7016 Mindful Gray, Pendants: Restoration Hardware, Alyssa Lee Photography

Weathered Wood Vanity with matte black accents
Bild på ett litet maritimt vit vitt badrum för barn, med möbel-liknande, skåp i slitet trä, en dusch i en alkov, en toalettstol med hel cisternkåpa, gula väggar, mosaikgolv, ett undermonterad handfat, bänkskiva i kvarts, blått golv och dusch med gångjärnsdörr
Bild på ett litet maritimt vit vitt badrum för barn, med möbel-liknande, skåp i slitet trä, en dusch i en alkov, en toalettstol med hel cisternkåpa, gula väggar, mosaikgolv, ett undermonterad handfat, bänkskiva i kvarts, blått golv och dusch med gångjärnsdörr

This home in Napa off Silverado was rebuilt after burning down in the 2017 fires. Architect David Rulon, a former associate of Howard Backen, known for this Napa Valley industrial modern farmhouse style. Composed in mostly a neutral palette, the bones of this house are bathed in diffused natural light pouring in through the clerestory windows. Beautiful textures and the layering of pattern with a mix of materials add drama to a neutral backdrop. The homeowners are pleased with their open floor plan and fluid seating areas, which allow them to entertain large gatherings. The result is an engaging space, a personal sanctuary and a true reflection of it's owners' unique aesthetic.
Inspirational features are metal fireplace surround and book cases as well as Beverage Bar shelving done by Wyatt Studio, painted inset style cabinets by Gamma, moroccan CLE tile backsplash and quartzite countertops.
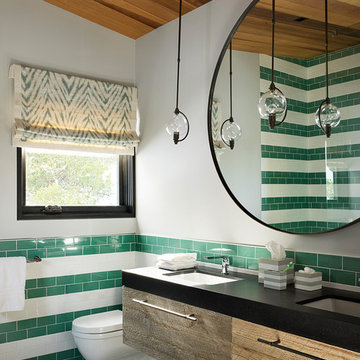
Matthew Millman
Inspiration för moderna svart badrum med dusch, med släta luckor, skåp i slitet trä, en hörndusch, en toalettstol med hel cisternkåpa, grön kakel, vit kakel, keramikplattor, grå väggar, mosaikgolv, ett undermonterad handfat och grått golv
Inspiration för moderna svart badrum med dusch, med släta luckor, skåp i slitet trä, en hörndusch, en toalettstol med hel cisternkåpa, grön kakel, vit kakel, keramikplattor, grå väggar, mosaikgolv, ett undermonterad handfat och grått golv
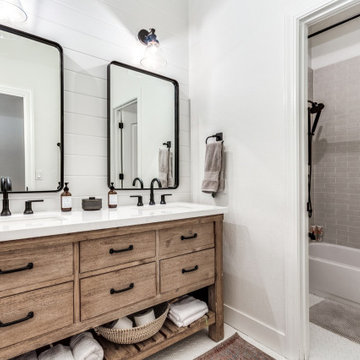
In the guest bath, our client provided this oak vanity you see.
In the shower we installed the brick subway tile and white hex mosaic flooring throughout.
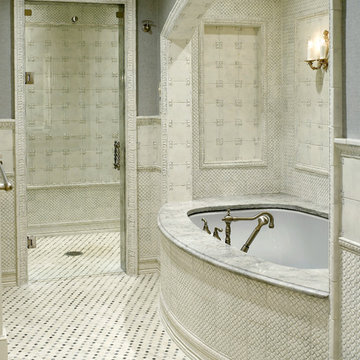
Idéer för ett stort klassiskt en-suite badrum, med möbel-liknande, skåp i slitet trä, ett undermonterat badkar, en hörndusch, grå väggar, mosaikgolv, ett undermonterad handfat och marmorbänkskiva
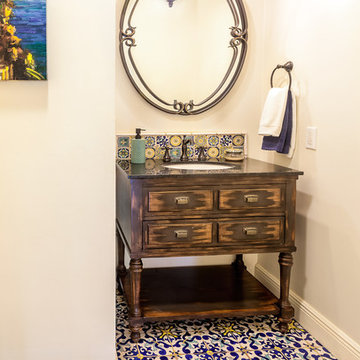
Exempel på ett mellanstort medelhavsstil toalett, med möbel-liknande, skåp i slitet trä, flerfärgad kakel, porslinskakel, vita väggar, mosaikgolv och granitbänkskiva
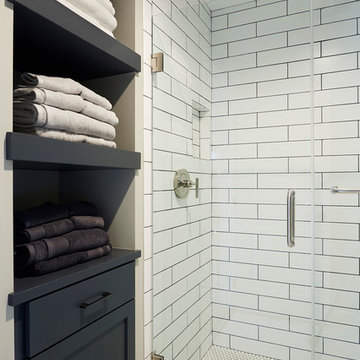
Shower Walls: KateLo 4 x 16 Subway Arctic White Matte, Shower Floor: 1" Hexagon matte white, Bath Floor: 2" Hexagon in matte white, Wall color: Sherwin Williams SW7016 Mindful Gray, Custom Cabinet Color: Sherwin Williams SW7069 Iron Ore, Plumbing by Kohler, Custom Frameless Glass Shower Door, Alyssa Lee Photography
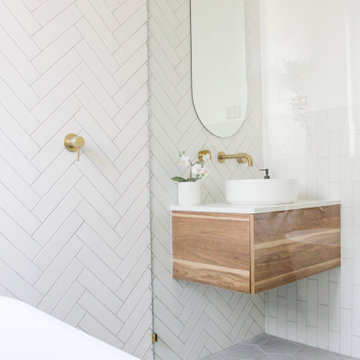
Wet Room, Wet Rooms Perth, Perth Wet Rooms, OTB Bathrooms, Wall Hung Vanity, Walk In Shower, Open Shower, Small Bathrooms Perth, Freestanding Bath, Bath In Shower Area, Brushed Brass Tapware, Herringbone Wall Tiles, Stack Bond Vertical Tiles, Contrast Grout, Brushed Brass Shower Screen
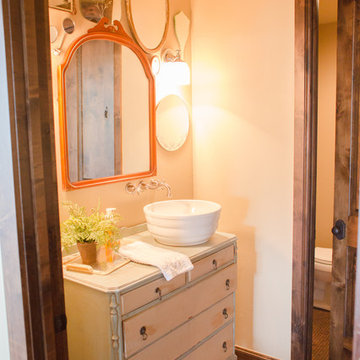
Design assistance, Joie de Vie Interiors
Brent Cornman construction
Foto på ett litet eklektiskt toalett, med släta luckor, brun kakel, skåp i slitet trä, en toalettstol med separat cisternkåpa, beige väggar, mosaikgolv och ett fristående handfat
Foto på ett litet eklektiskt toalett, med släta luckor, brun kakel, skåp i slitet trä, en toalettstol med separat cisternkåpa, beige väggar, mosaikgolv och ett fristående handfat
176 foton på badrum, med skåp i slitet trä och mosaikgolv
1
