9 625 foton på badrum, med skåp i slitet trä och röda skåp
Sortera efter:
Budget
Sortera efter:Populärt i dag
1 - 20 av 9 625 foton
Artikel 1 av 3

Idéer för ett rustikt badrum, med ett integrerad handfat, skåp i slitet trä, släta luckor, mellanmörkt trägolv och marmorbänkskiva

A master bath renovation in a lake front home with a farmhouse vibe and easy to maintain finishes.
Bild på ett mellanstort lantligt vit vitt en-suite badrum, med skåp i slitet trä, vit kakel, marmorbänkskiva, en dusch i en alkov, en toalettstol med separat cisternkåpa, keramikplattor, grå väggar, klinkergolv i porslin, svart golv, dusch med gångjärnsdörr, ett undermonterad handfat och släta luckor
Bild på ett mellanstort lantligt vit vitt en-suite badrum, med skåp i slitet trä, vit kakel, marmorbänkskiva, en dusch i en alkov, en toalettstol med separat cisternkåpa, keramikplattor, grå väggar, klinkergolv i porslin, svart golv, dusch med gångjärnsdörr, ett undermonterad handfat och släta luckor

Red Ranch Studio photography
Exempel på ett stort modernt en-suite badrum, med en toalettstol med separat cisternkåpa, grå väggar, klinkergolv i keramik, skåp i slitet trä, ett badkar i en alkov, våtrum, vit kakel, tunnelbanekakel, ett fristående handfat, bänkskiva i akrylsten, grått golv och med dusch som är öppen
Exempel på ett stort modernt en-suite badrum, med en toalettstol med separat cisternkåpa, grå väggar, klinkergolv i keramik, skåp i slitet trä, ett badkar i en alkov, våtrum, vit kakel, tunnelbanekakel, ett fristående handfat, bänkskiva i akrylsten, grått golv och med dusch som är öppen

Greg Reigler
Inspiration för ett mellanstort funkis en-suite badrum, med skåp i slitet trä, en vägghängd toalettstol, flerfärgad kakel, porslinskakel, grå väggar, klinkergolv i småsten, ett undermonterad handfat och bänkskiva i kvarts
Inspiration för ett mellanstort funkis en-suite badrum, med skåp i slitet trä, en vägghängd toalettstol, flerfärgad kakel, porslinskakel, grå väggar, klinkergolv i småsten, ett undermonterad handfat och bänkskiva i kvarts

Foto på ett litet vintage grå badrum med dusch, med skåp i slitet trä, en toalettstol med separat cisternkåpa, vit kakel, keramikplattor, vita väggar, ett konsol handfat, marmorbänkskiva och släta luckor

Idéer för ett lantligt vit en-suite badrum, med granitbänkskiva, grått golv, luckor med infälld panel, skåp i slitet trä, vita väggar, marmorgolv och ett undermonterad handfat

An Architect's bathroom added to the top floor of a beautiful home. Clean lines and cool colors are employed to create a perfect balance of soft and hard. Tile work and cabinetry provide great contrast and ground the space.
Photographer: Dean Birinyi

Idéer för små vintage toaletter, med släta luckor, skåp i slitet trä, en vägghängd toalettstol, grön kakel, keramikplattor, flerfärgade väggar, klinkergolv i porslin, ett väggmonterat handfat och brunt golv

Inspiration för stora klassiska flerfärgat en-suite badrum, med luckor med infälld panel, skåp i slitet trä, ett fristående badkar, en dubbeldusch, en toalettstol med hel cisternkåpa, flerfärgad kakel, marmorkakel, flerfärgade väggar, marmorgolv, ett undermonterad handfat, bänkskiva i kvartsit, flerfärgat golv och dusch med gångjärnsdörr

Light and Airy shiplap bathroom was the dream for this hard working couple. The goal was to totally re-create a space that was both beautiful, that made sense functionally and a place to remind the clients of their vacation time. A peaceful oasis. We knew we wanted to use tile that looks like shiplap. A cost effective way to create a timeless look. By cladding the entire tub shower wall it really looks more like real shiplap planked walls.

Pebble Beach Powder Room. Photographer: John Merkl
Maritim inredning av ett litet vit vitt toalett, med skåp i slitet trä, beige väggar, ett undermonterad handfat, beiget golv, öppna hyllor och travertin golv
Maritim inredning av ett litet vit vitt toalett, med skåp i slitet trä, beige väggar, ett undermonterad handfat, beiget golv, öppna hyllor och travertin golv

Renovation of a master bath suite, dressing room and laundry room in a log cabin farm house. Project involved expanding the space to almost three times the original square footage, which resulted in the attractive exterior rock wall becoming a feature interior wall in the bathroom, accenting the stunning copper soaking bathtub.
A two tone brick floor in a herringbone pattern compliments the variations of color on the interior rock and log walls. A large picture window near the copper bathtub allows for an unrestricted view to the farmland. The walk in shower walls are porcelain tiles and the floor and seat in the shower are finished with tumbled glass mosaic penny tile. His and hers vanities feature soapstone counters and open shelving for storage.
Concrete framed mirrors are set above each vanity and the hand blown glass and concrete pendants compliment one another.
Interior Design & Photo ©Suzanne MacCrone Rogers
Architectural Design - Robert C. Beeland, AIA, NCARB

Chris Nolasco
Idéer för att renovera ett stort vintage flerfärgad flerfärgat en-suite badrum, med skåp i slitet trä, ett badkar med tassar, en öppen dusch, en toalettstol med separat cisternkåpa, vit kakel, tunnelbanekakel, vita väggar, marmorgolv, ett undermonterad handfat, marmorbänkskiva, flerfärgat golv, med dusch som är öppen och luckor med infälld panel
Idéer för att renovera ett stort vintage flerfärgad flerfärgat en-suite badrum, med skåp i slitet trä, ett badkar med tassar, en öppen dusch, en toalettstol med separat cisternkåpa, vit kakel, tunnelbanekakel, vita väggar, marmorgolv, ett undermonterad handfat, marmorbänkskiva, flerfärgat golv, med dusch som är öppen och luckor med infälld panel

Idéer för ett mellanstort lantligt badrum med dusch, med luckor med infälld panel, skåp i slitet trä, en dusch/badkar-kombination, en toalettstol med separat cisternkåpa, grå väggar, mosaikgolv och marmorbänkskiva
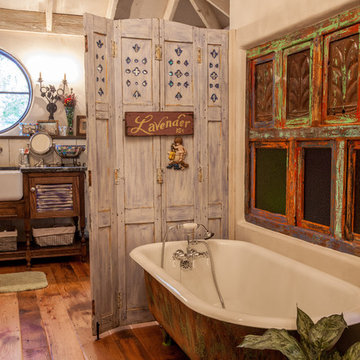
LAIR Architectural + Interior Photography
Shabby chic-inspirerad inredning av ett badrum, med skåp i slitet trä, ett fristående badkar och luckor med lamellpanel
Shabby chic-inspirerad inredning av ett badrum, med skåp i slitet trä, ett fristående badkar och luckor med lamellpanel
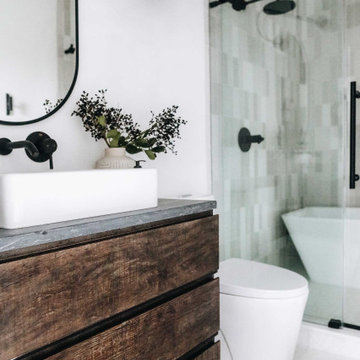
Inredning av ett modernt litet grå grått badrum för barn, med släta luckor, skåp i slitet trä, ett fristående badkar, en dusch/badkar-kombination, en toalettstol med separat cisternkåpa, vit kakel, keramikplattor, vita väggar, cementgolv, ett fristående handfat, marmorbänkskiva, vitt golv och dusch med skjutdörr
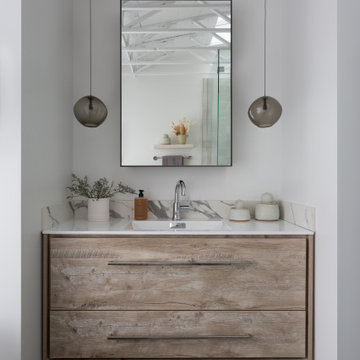
Inredning av ett maritimt mellanstort vit vitt en-suite badrum, med släta luckor, skåp i slitet trä, ett fristående badkar, en hörndusch, vita väggar, klinkergolv i keramik, ett undermonterad handfat, bänkskiva i kvarts, grått golv och dusch med gångjärnsdörr
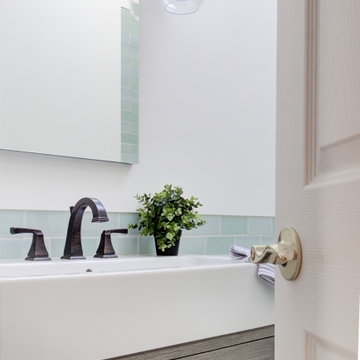
Complete bathroom remodel - The bathroom was completely gutted to studs. A curb-less stall shower was added with a glass panel instead of a shower door. This creates a barrier free space maintaining the light and airy feel of the complete interior remodel. The fireclay tile is recessed into the wall allowing for a clean finish without the need for bull nose tile. The light finishes are grounded with a wood vanity and then all tied together with oil rubbed bronze faucets.

For the renovation, we worked with the team including the builder, architect and of course the home owners to brightening the home with new windows, moving walls all the while keeping the over all scope and budget from not getting out of control. The master bathroom is clean and modern but we also keep the budget in mind and used luxury vinyl flooring with a custom tile detail where it meets with the shower.
We decided to keep the front door and work into the new materials by adding rustic reclaimed wood on the staircase that we hand selected locally.
The project required creativity throughout to maximize the design style but still respect the overall budget since it was a large scape project.
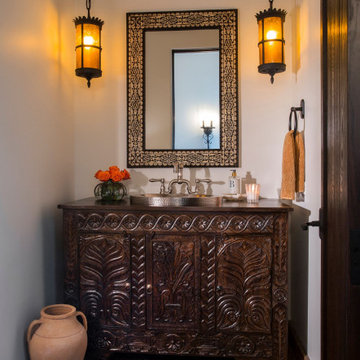
Idéer för medelhavsstil brunt toaletter, med skåp i slitet trä, vita väggar, klinkergolv i terrakotta, ett nedsänkt handfat och träbänkskiva
9 625 foton på badrum, med skåp i slitet trä och röda skåp
1
