214 foton på badrum, med skåp i slitet trä och svart golv
Sortera efter:
Budget
Sortera efter:Populärt i dag
21 - 40 av 214 foton
Artikel 1 av 3
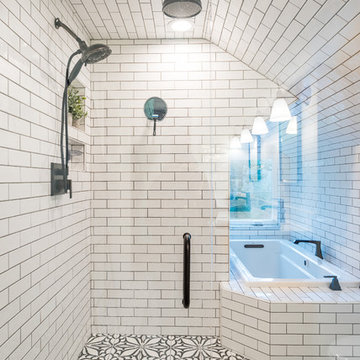
Dormer shower with drop in bathtub in the shorter space. A curbless shower allows the beautiful encaustic tile to seamlessly span the floor into the shower. Oil rubbed bronze bath faucetry and dark grey grout add more texture to the room.
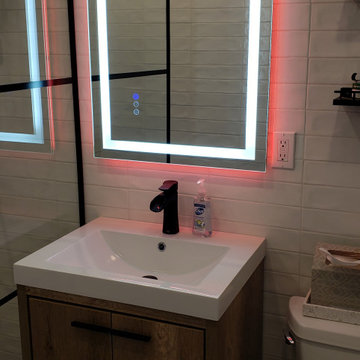
Inspiration för små moderna badrum, med släta luckor, skåp i slitet trä, en öppen dusch, en toalettstol med separat cisternkåpa, vit kakel, keramikplattor, vita väggar, klinkergolv i keramik, ett nedsänkt handfat, bänkskiva i akrylsten, svart golv och med dusch som är öppen

Idéer för att renovera ett stort vintage en-suite badrum, med öppna hyllor, skåp i slitet trä, ett fristående badkar, en dubbeldusch, en toalettstol med separat cisternkåpa, svart kakel, skifferkakel, grå väggar, skiffergolv, ett avlångt handfat, träbänkskiva, svart golv och dusch med gångjärnsdörr
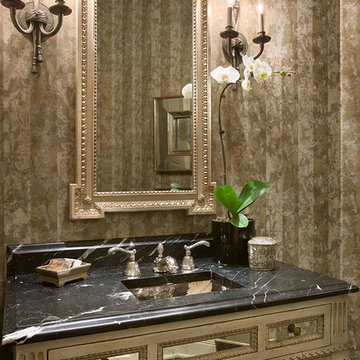
Foto på ett mellanstort vintage toalett, med luckor med glaspanel, skåp i slitet trä, beige väggar, marmorgolv, ett undermonterad handfat, marmorbänkskiva och svart golv
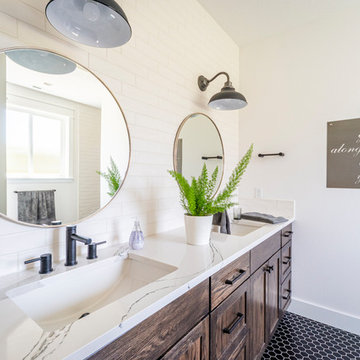
The original ranch style home was built in 1962 by the homeowner’s father. She grew up in this home; now her and her husband are only the second owners of the home. The existing foundation and a few exterior walls were retained with approximately 800 square feet added to the footprint along with a single garage to the existing two-car garage. The footprint of the home is almost the same with every room expanded. All the rooms are in their original locations; the kitchen window is in the same spot just bigger as well. The homeowners wanted a more open, updated craftsman feel to this ranch style childhood home. The once 8-foot ceilings were made into 9-foot ceilings with a vaulted common area. The kitchen was opened up and there is now a gorgeous 5 foot by 9 and a half foot Cambria Brittanicca slab quartz island.
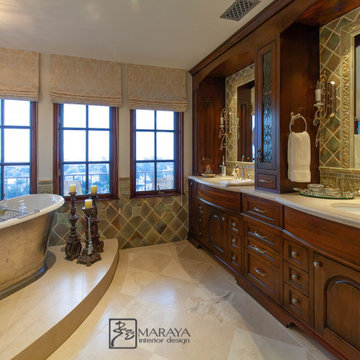
Old world style French Country Cottage Farmhouse featuring carved wood moldings and glass and ceramic tile. Kitchen with natural edge slate floors, limestone backsplashes, silver freestanding tub in master bath. Beautiful classic style, will not go out of style. We like to design appropriate to the home, keeping out of trending styles. Handpainted range hood and cabinetry. Project designed by Auriel Entrekin of Maraya Interior Design. From their beautiful resort town of Ojai, they serve clients in Montecito, Hope Ranch, Santa Ynez, Malibu and Calabasas, across the tri-county area of Santa Barbara, Solvang, Hope Ranch, Olivos and Montecito, south to Hidden Hills and Calabasas.
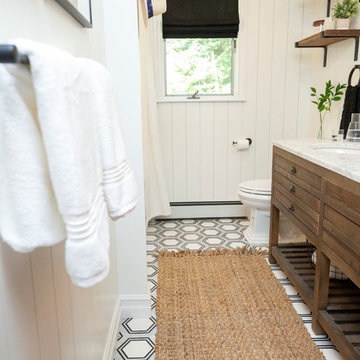
Emma Tannenbaum Photography
Inspiration för mellanstora lantliga badrum för barn, med skåp i slitet trä, ett badkar i en alkov, en dusch/badkar-kombination, en toalettstol med separat cisternkåpa, keramikplattor, vita väggar, marmorgolv, ett undermonterad handfat, marmorbänkskiva, svart golv och dusch med duschdraperi
Inspiration för mellanstora lantliga badrum för barn, med skåp i slitet trä, ett badkar i en alkov, en dusch/badkar-kombination, en toalettstol med separat cisternkåpa, keramikplattor, vita väggar, marmorgolv, ett undermonterad handfat, marmorbänkskiva, svart golv och dusch med duschdraperi
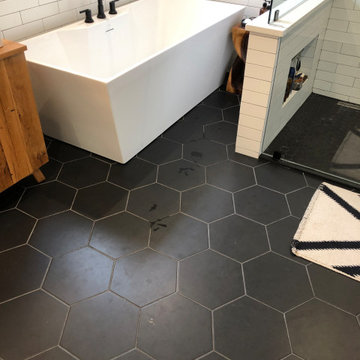
A complete white wall tile surrounds the bathroom which is accented by the black hexagon tiled flooring. A freestanding rectangular tub with black painted fixture sits in the corner behind the shower with tiled half-wall, glass hinged doors and wall pocket for storage.
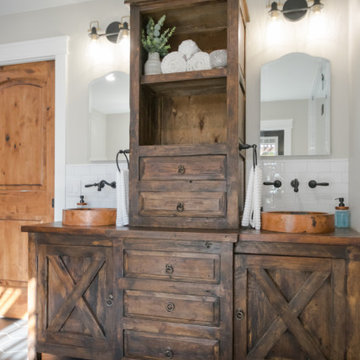
Idéer för att renovera ett rustikt badrum, med möbel-liknande, skåp i slitet trä, ett badkar med tassar, våtrum, vit kakel, keramikplattor, klinkergolv i keramik, ett fristående handfat, träbänkskiva, svart golv och dusch med gångjärnsdörr
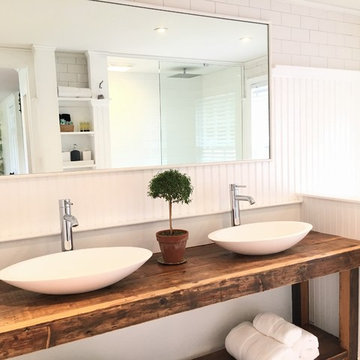
Master Bathroom Ensuite, Double Sinks, Vessel Sinks, Custom Reclaimed vanity, Custom Panneling & Tiling
Inspiration för ett stort lantligt en-suite badrum, med öppna hyllor, skåp i slitet trä, en öppen dusch, en toalettstol med hel cisternkåpa, vit kakel, tunnelbanekakel, vita väggar, målat trägolv, ett fristående handfat, träbänkskiva, svart golv och med dusch som är öppen
Inspiration för ett stort lantligt en-suite badrum, med öppna hyllor, skåp i slitet trä, en öppen dusch, en toalettstol med hel cisternkåpa, vit kakel, tunnelbanekakel, vita väggar, målat trägolv, ett fristående handfat, träbänkskiva, svart golv och med dusch som är öppen
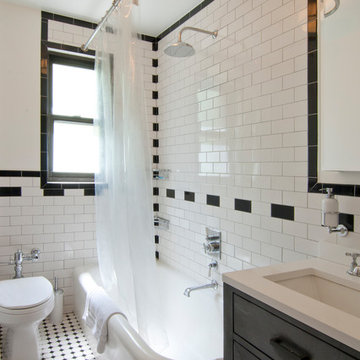
Anjie Cho Architect
Idéer för små vintage en-suite badrum, med luckor med infälld panel, skåp i slitet trä, ett hörnbadkar, en dusch/badkar-kombination, en toalettstol med hel cisternkåpa, svart och vit kakel, keramikplattor, vita väggar, klinkergolv i keramik, ett undermonterad handfat, bänkskiva i kvarts, svart golv och dusch med duschdraperi
Idéer för små vintage en-suite badrum, med luckor med infälld panel, skåp i slitet trä, ett hörnbadkar, en dusch/badkar-kombination, en toalettstol med hel cisternkåpa, svart och vit kakel, keramikplattor, vita väggar, klinkergolv i keramik, ett undermonterad handfat, bänkskiva i kvarts, svart golv och dusch med duschdraperi
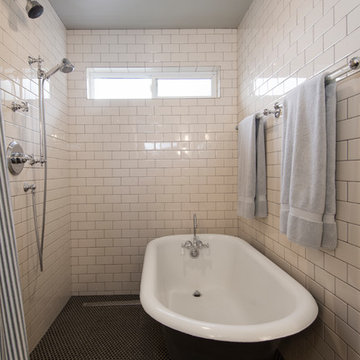
Bild på ett mellanstort vintage en-suite badrum, med möbel-liknande, skåp i slitet trä, ett badkar med tassar, våtrum, en toalettstol med hel cisternkåpa, vit kakel, keramikplattor, grå väggar, klinkergolv i porslin, ett undermonterad handfat, bänkskiva i kvartsit, svart golv och dusch med duschdraperi
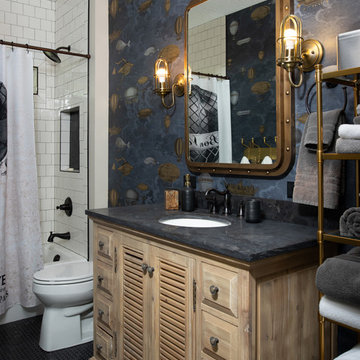
Exempel på ett maritimt svart svart badrum för barn, med luckor med lamellpanel, skåp i slitet trä, ett badkar i en alkov, en dusch/badkar-kombination, vit kakel, tunnelbanekakel, flerfärgade väggar, mosaikgolv, ett undermonterad handfat, svart golv och dusch med duschdraperi
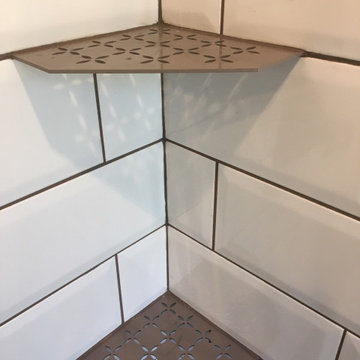
Bathroom Addition: Installed Daltile white beveled 4x16 subway tile floor to ceiling on 2 1/2 walls and worn looking Stonepeak 12x12 for the floor outside the shower and a matching 2x2 for inside the shower, selected the grout and the dark ceiling color to coordinate with the reclaimed wood of the vanity, all of the light fixtures, hardware and accessories have a modern feel to compliment the modern ambiance of the aviator plumbing fixtures and target inspired floating shower shelves and the light fixtures, vanity, concrete counter-top and the worn looking floor tile have an industrial/reclaimed giving the bathroom a sense of masculinity.

Beautiful copper and verdigris basin from William and Holland
Idéer för ett litet eklektiskt badrum för barn, med öppna hyllor, skåp i slitet trä, ett platsbyggt badkar, en dusch/badkar-kombination, grön kakel, porslinskakel, klinkergolv i porslin, ett konsol handfat, träbänkskiva, svart golv och dusch med duschdraperi
Idéer för ett litet eklektiskt badrum för barn, med öppna hyllor, skåp i slitet trä, ett platsbyggt badkar, en dusch/badkar-kombination, grön kakel, porslinskakel, klinkergolv i porslin, ett konsol handfat, träbänkskiva, svart golv och dusch med duschdraperi
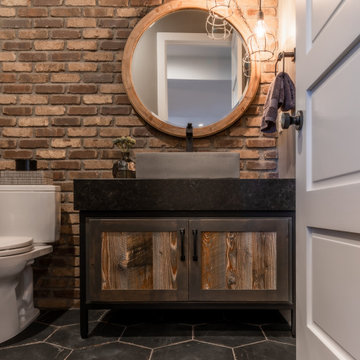
We went for an industrial vibe in this basement powder room. Brick accent wall, metal/reclaimed wood vanity with apron top in leathered black granite, concrete vessel sink and octagonal tile floor.
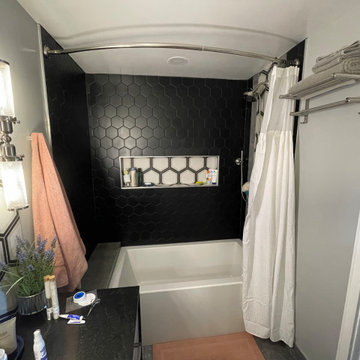
Client wanted a nice clean but warm looking bathroom almost spa like in feel with a small pop of accent. Full gutted bathroom remodel with open feel and increasing storage! Features all Yeagleys Designs featured tiles, cabinet and fixtures!
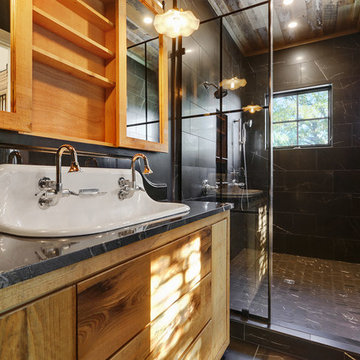
Idéer för små lantliga svart en-suite badrum, med möbel-liknande, skåp i slitet trä, en dubbeldusch, svart kakel, keramikplattor, svarta väggar, klinkergolv i porslin, ett avlångt handfat, granitbänkskiva, svart golv och dusch med gångjärnsdörr
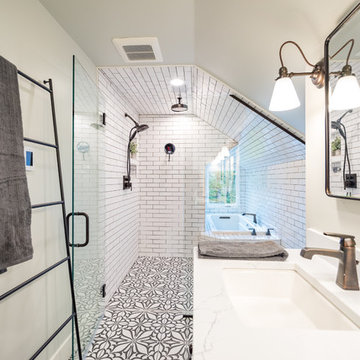
Dormer shower with drop in bathtub in the shorter space. A curbless shower allows the beautiful encaustic tile to seamlessly span the floor into the shower. Oil rubbed bronze bath faucetry and dark grey grout add more texture to the room.
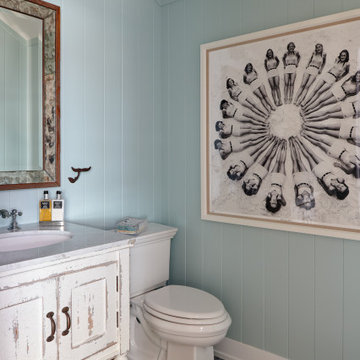
Bild på ett maritimt vit vitt toalett, med möbel-liknande, skåp i slitet trä, blå väggar, mosaikgolv, ett undermonterad handfat och svart golv
214 foton på badrum, med skåp i slitet trä och svart golv
2
