Badrum
Sortera efter:
Budget
Sortera efter:Populärt i dag
121 - 140 av 2 704 foton
Artikel 1 av 3
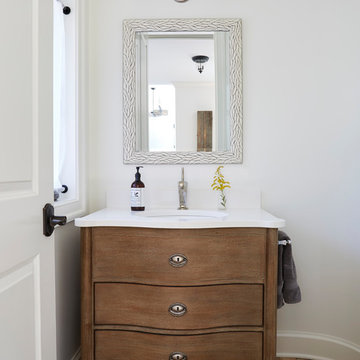
Powder room with Restoration Hardware vanity and brick floor. Photo by Mike Kaskel
Idéer för ett litet lantligt vit toalett, med möbel-liknande, skåp i slitet trä, vita väggar, tegelgolv, ett undermonterad handfat, marmorbänkskiva och flerfärgat golv
Idéer för ett litet lantligt vit toalett, med möbel-liknande, skåp i slitet trä, vita väggar, tegelgolv, ett undermonterad handfat, marmorbänkskiva och flerfärgat golv
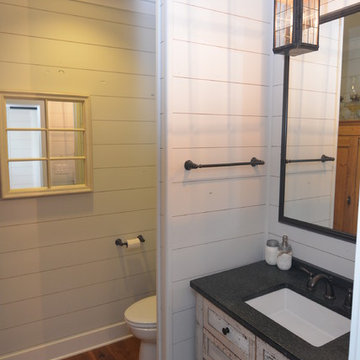
The powder room off the kitchen was designed to match the rest of the finishing in the home. Dark fixtures were chosen along with a distressed wood vanity for the sink.

Renovation of a master bath suite, dressing room and laundry room in a log cabin farm house. Project involved expanding the space to almost three times the original square footage, which resulted in the attractive exterior rock wall becoming a feature interior wall in the bathroom, accenting the stunning copper soaking bathtub.
A two tone brick floor in a herringbone pattern compliments the variations of color on the interior rock and log walls. A large picture window near the copper bathtub allows for an unrestricted view to the farmland. The walk in shower walls are porcelain tiles and the floor and seat in the shower are finished with tumbled glass mosaic penny tile. His and hers vanities feature soapstone counters and open shelving for storage.
Concrete framed mirrors are set above each vanity and the hand blown glass and concrete pendants compliment one another.
Interior Design & Photo ©Suzanne MacCrone Rogers
Architectural Design - Robert C. Beeland, AIA, NCARB
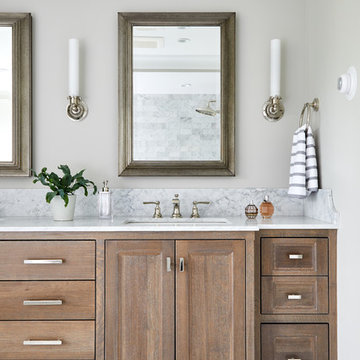
https://www.christiantorres.com/
Www.cabinetplant.com
Inredning av ett klassiskt mellanstort vit vitt en-suite badrum, med skåp i shakerstil, skåp i slitet trä, ett undermonterat badkar, en dusch/badkar-kombination, en toalettstol med hel cisternkåpa, vit kakel, marmorkakel, grå väggar, marmorgolv, ett fristående handfat, marmorbänkskiva, vitt golv och med dusch som är öppen
Inredning av ett klassiskt mellanstort vit vitt en-suite badrum, med skåp i shakerstil, skåp i slitet trä, ett undermonterat badkar, en dusch/badkar-kombination, en toalettstol med hel cisternkåpa, vit kakel, marmorkakel, grå väggar, marmorgolv, ett fristående handfat, marmorbänkskiva, vitt golv och med dusch som är öppen
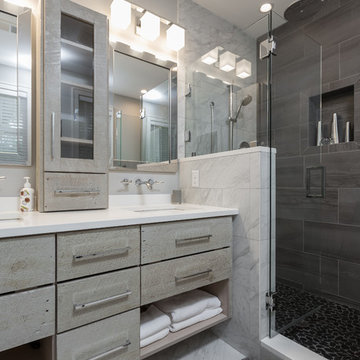
Greg Reigler
Inspiration för ett mellanstort funkis en-suite badrum, med skåp i slitet trä, en vägghängd toalettstol, flerfärgad kakel, porslinskakel, grå väggar, klinkergolv i småsten, ett undermonterad handfat och bänkskiva i kvarts
Inspiration för ett mellanstort funkis en-suite badrum, med skåp i slitet trä, en vägghängd toalettstol, flerfärgad kakel, porslinskakel, grå väggar, klinkergolv i småsten, ett undermonterad handfat och bänkskiva i kvarts
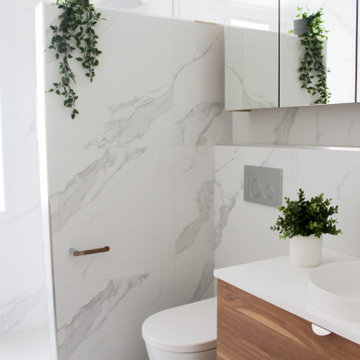
Small Bathroom Renovations Perth, Bricked Shower Wall, Shower Wall, Bathroom Shower Wall With Tiles Not Glass, No Glass Bathroom Renovation, Easy Cleaning Bathroom, On the Ball Bathrooms, OTB Bathrooms, Marble Bathroom, Wood Grain Vanity, Wall Hung Vanity, In Wall Toilet, Hanging Toilet
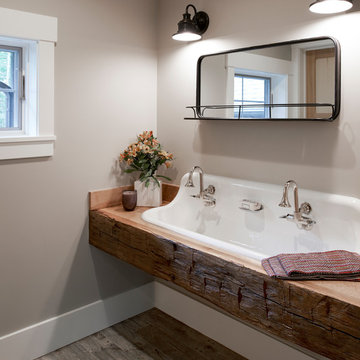
A farmhand sink is set into a custom vanity crafted from reclaimed barn wood. Rustic weather wood-look porcelain tile is used for the flooring in this custom home A two-story fireplace is the central focus in this home built by Meadowlark Design+Build in Ann Arbor, Michigan. Photos by John Carlson of Carlsonpro productions.
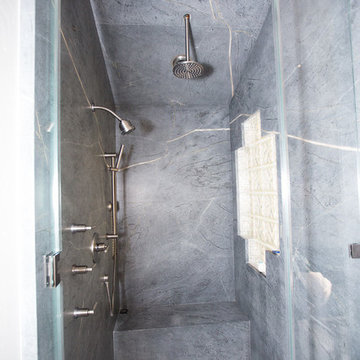
Plain Jane Photography
Inredning av ett rustikt stort en-suite badrum, med skåp i shakerstil, skåp i slitet trä, ett fristående badkar, en dusch i en alkov, en toalettstol med hel cisternkåpa, grå kakel, stenhäll, grå väggar, tegelgolv, ett fristående handfat, bänkskiva i täljsten, grått golv och dusch med gångjärnsdörr
Inredning av ett rustikt stort en-suite badrum, med skåp i shakerstil, skåp i slitet trä, ett fristående badkar, en dusch i en alkov, en toalettstol med hel cisternkåpa, grå kakel, stenhäll, grå väggar, tegelgolv, ett fristående handfat, bänkskiva i täljsten, grått golv och dusch med gångjärnsdörr
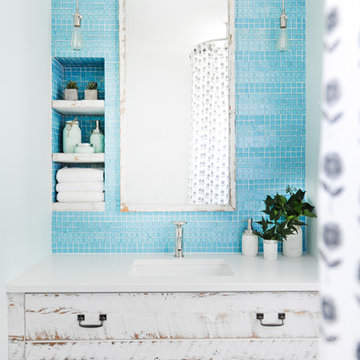
Cabinetry by: Esq Design.
Interior design by District 309
Photography: Tracey Ayton
Lantlig inredning av ett mellanstort badrum för barn, med släta luckor, ett fristående badkar, en dusch/badkar-kombination, en toalettstol med hel cisternkåpa, blå kakel, vita väggar, ett undermonterad handfat, marmorbänkskiva, dusch med duschdraperi, glaskakel, klinkergolv i keramik, grått golv och skåp i slitet trä
Lantlig inredning av ett mellanstort badrum för barn, med släta luckor, ett fristående badkar, en dusch/badkar-kombination, en toalettstol med hel cisternkåpa, blå kakel, vita väggar, ett undermonterad handfat, marmorbänkskiva, dusch med duschdraperi, glaskakel, klinkergolv i keramik, grått golv och skåp i slitet trä
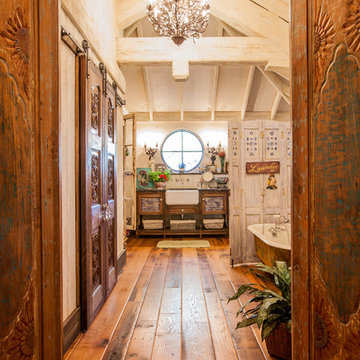
LAIR Architectural + Interior Photography
Shabby chic-inspirerad inredning av ett badrum, med ett undermonterad handfat, skåp i slitet trä, vita väggar, mellanmörkt trägolv och luckor med lamellpanel
Shabby chic-inspirerad inredning av ett badrum, med ett undermonterad handfat, skåp i slitet trä, vita väggar, mellanmörkt trägolv och luckor med lamellpanel
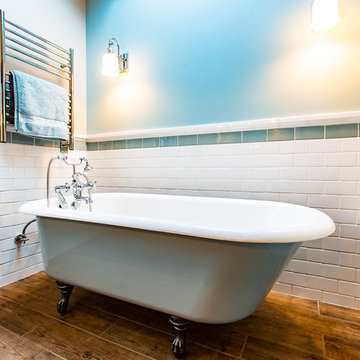
This room was added to the upper level of the home as a north facing dormer. A repurposed claw-foot tub and a buffet was used as the basis for the vanity to which we added additional cabinetry on the left side to fill in the space. A wood plank porcelain tile was used for the flooring and taken into the curbless steam shower. A bench was created for the steam shower and as a shelf adjacent to the tub for use by the bather. The blue accent tile color was repeated on the underside of the tub and on the adjacent wall as an accent. It was also used in the separate toilet room on the wall.
A custom rubbed painted finish was used on all the cabinetry. Hudson Valley sconces were used.
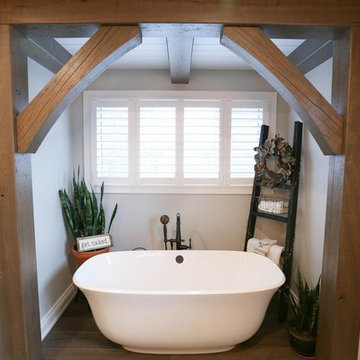
Inspiration för stora lantliga brunt en-suite badrum, med skåp i shakerstil, skåp i slitet trä, ett fristående badkar, en dusch i en alkov, en toalettstol med separat cisternkåpa, beige kakel, travertinkakel, beige väggar, mörkt trägolv, ett undermonterad handfat, träbänkskiva, brunt golv och dusch med gångjärnsdörr

This tile accent wall was created using large format, stacked stone, tile and tobacco sticks. The dimensions of the tile and existing wall presented a challenge. Two tiles would cover all but 3" of the wall width. Rather than fill in with such a small piece of tile we decided to frame each side with a 1-1/2" width of wood it wood. The wood also needed to be 3/8" thick to match the thickness of the tile. You won't find those dimensions at a lumber yard, so we visited our local source for reclaimed materials. They had tobacco sticks which come in the odd sizes we wanted. The aged finish of the tobacco sticks was the perfect compliment to the vanity and the Industrial style light fixture. Sometimes the solution to a functional design dilemma also delivers extraordinary aesthetic results. The lighting in this bath is carefully layered. Recessed ceiling lights and the vanity mirror with LED backlighting are controlled by dimmer switches. The vanity light is fitted with Edison style bulbs which shed a warmer, softer level of light.
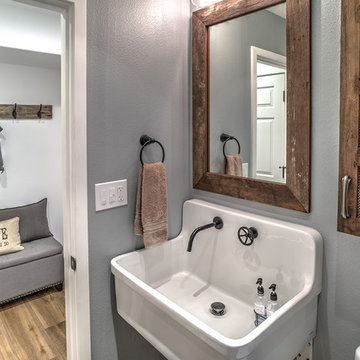
Exempel på ett litet rustikt badrum med dusch, med ett väggmonterat handfat, möbel-liknande, skåp i slitet trä, en toalettstol med separat cisternkåpa, porslinskakel, grå väggar, klinkergolv i porslin och brunt golv
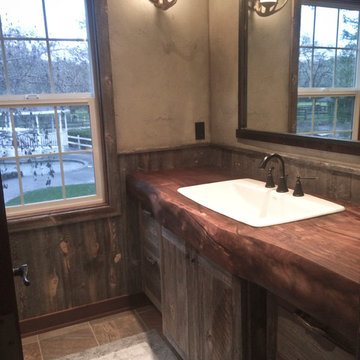
Designer: Tracy Whitmire
Custom Built Vanity: Noah Martin Wood Designs
Foto på ett litet rustikt badrum med dusch, med skåp i slitet trä, träbänkskiva, skiffergolv, brun kakel, beige väggar, luckor med infälld panel, ett nedsänkt handfat och brunt golv
Foto på ett litet rustikt badrum med dusch, med skåp i slitet trä, träbänkskiva, skiffergolv, brun kakel, beige väggar, luckor med infälld panel, ett nedsänkt handfat och brunt golv
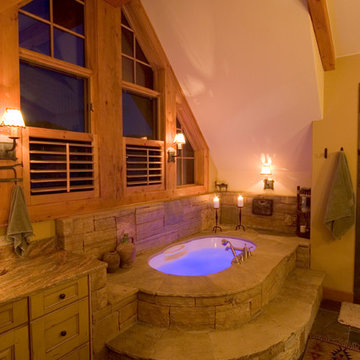
Exempel på ett stort rustikt en-suite badrum, med ett undermonterad handfat, luckor med infälld panel, skåp i slitet trä, granitbänkskiva, ett platsbyggt badkar, en toalettstol med separat cisternkåpa, stenkakel, gula väggar och kalkstensgolv
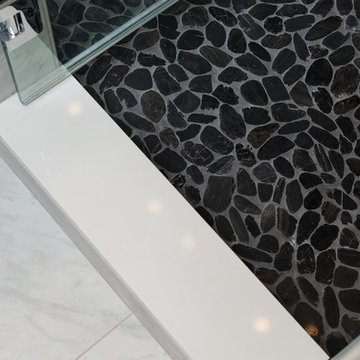
Greg Reigler
Inspiration för mellanstora moderna en-suite badrum, med skåp i slitet trä, en vägghängd toalettstol, flerfärgad kakel, porslinskakel, grå väggar, klinkergolv i småsten, ett undermonterad handfat och bänkskiva i kvarts
Inspiration för mellanstora moderna en-suite badrum, med skåp i slitet trä, en vägghängd toalettstol, flerfärgad kakel, porslinskakel, grå väggar, klinkergolv i småsten, ett undermonterad handfat och bänkskiva i kvarts
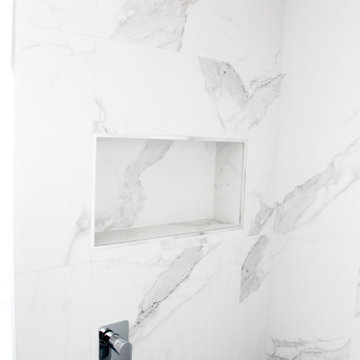
Small Bathroom Renovations Perth, Bricked Shower Wall, Shower Wall, Bathroom Shower Wall With Tiles Not Glass, No Glass Bathroom Renovation, Easy Cleaning Bathroom, On the Ball Bathrooms, OTB Bathrooms, Marble Bathroom, Wood Grain Vanity, Wall Hung Vanity, In Wall Toilet, Hanging Toilet
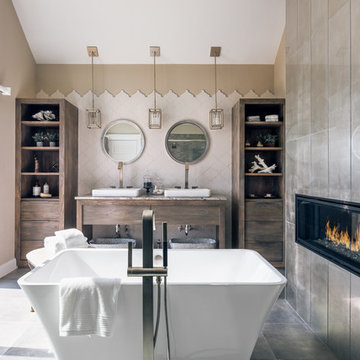
Charles Aydlett Photography
Foto på ett stort funkis en-suite badrum, med släta luckor, skåp i slitet trä, ett fristående badkar, en dubbeldusch, en toalettstol med hel cisternkåpa, vit kakel, keramikplattor, beige väggar, klinkergolv i keramik, ett undermonterad handfat, granitbänkskiva, grått golv och dusch med gångjärnsdörr
Foto på ett stort funkis en-suite badrum, med släta luckor, skåp i slitet trä, ett fristående badkar, en dubbeldusch, en toalettstol med hel cisternkåpa, vit kakel, keramikplattor, beige väggar, klinkergolv i keramik, ett undermonterad handfat, granitbänkskiva, grått golv och dusch med gångjärnsdörr
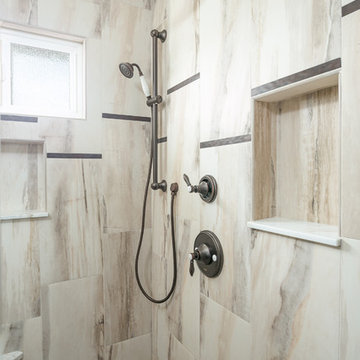
Bild på ett mellanstort rustikt badrum, med luckor med infälld panel, skåp i slitet trä, en dusch i en alkov, brun kakel, keramikplattor, beige väggar, klinkergolv i keramik, ett undermonterad handfat och marmorbänkskiva
7
