655 foton på badrum, med skiffergolv och bänkskiva i akrylsten
Sortera efter:
Budget
Sortera efter:Populärt i dag
81 - 100 av 655 foton
Artikel 1 av 3
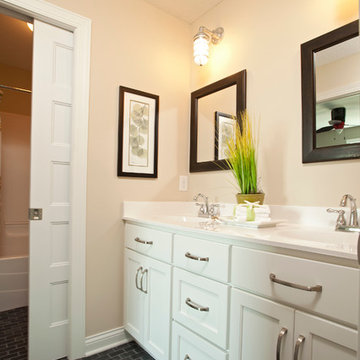
Small black slate brick tile and utility feeling light fixtures added a fun way to spice up a Jack & Jill floor in this Farmhouse inspired home.
Photos by Homes by Tradition LLC (Builder)
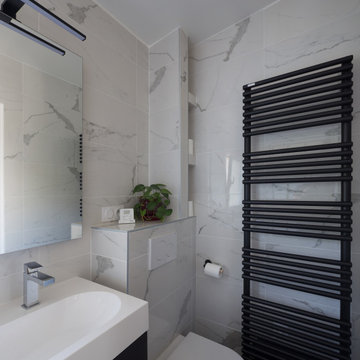
SALLE DE BAINS/WC - Pièce que les clients ont souhaité épurée et élégante, avec des carreaux type marbre veiné blanc. La grande difficulté a été de concevoir cette SDB-WC principale pour une famille de quatre personnes dans une pièce plutôt compacte. Pari réussi grâce au plan-vasque double et les rangements intégrés (niches carrelées et grand placard IKEA intégré à côté de la porte. Pour apporter du graphisme et donner du volume à la pièce blanche, un radiateur SS anthracite © Hugo Hébrard
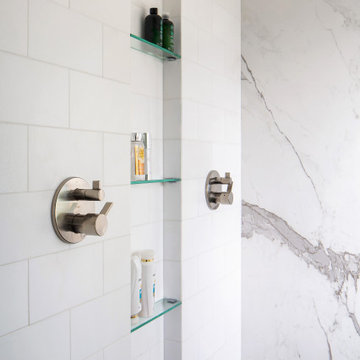
Creation of a new master bathroom, kids’ bathroom, toilet room and a WIC from a mid. size bathroom was a challenge but the results were amazing.
The master bathroom has a huge 5.5'x6' shower with his/hers shower heads.
The main wall of the shower is made from 2 book matched porcelain slabs, the rest of the walls are made from Thasos marble tile and the floors are slate stone.
The vanity is a double sink custom made with distress wood stain finish and its almost 10' long.
The vanity countertop and backsplash are made from the same porcelain slab that was used on the shower wall.
The two pocket doors on the opposite wall from the vanity hide the WIC and the water closet where a $6k toilet/bidet unit is warmed up and ready for her owner at any given moment.
Notice also the huge 100" mirror with built-in LED light, it is a great tool to make the relatively narrow bathroom to look twice its size.
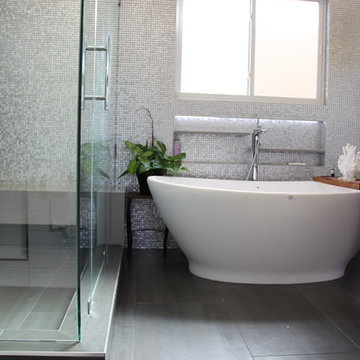
Inspiration för mellanstora moderna en-suite badrum, med möbel-liknande, skåp i mörkt trä, ett fristående badkar, en hörndusch, vita väggar, skiffergolv, ett undermonterad handfat och bänkskiva i akrylsten
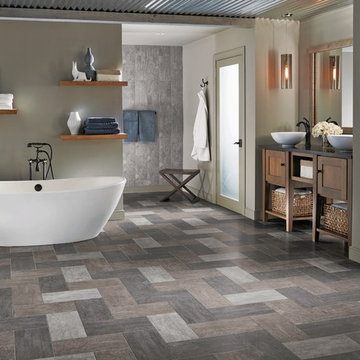
Inredning av ett exotiskt mellanstort en-suite badrum, med skåp i shakerstil, skåp i mellenmörkt trä, ett fristående badkar, grå väggar, skiffergolv, ett fristående handfat, bänkskiva i akrylsten, grått golv, grå kakel och keramikplattor
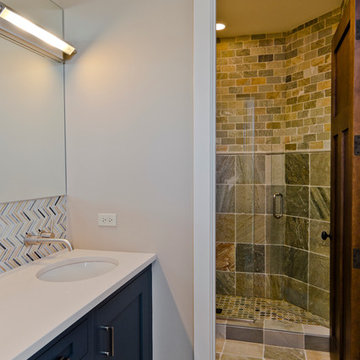
Idéer för att renovera ett mellanstort vintage badrum med dusch, med luckor med infälld panel, blå skåp, en dusch i en alkov, skifferkakel, beige väggar, skiffergolv, ett undermonterad handfat, bänkskiva i akrylsten och dusch med gångjärnsdörr
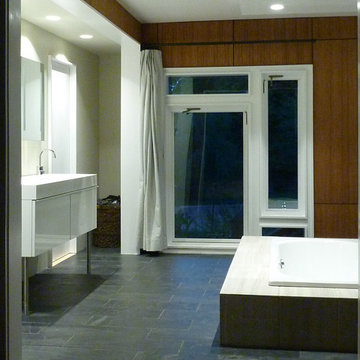
Modern Master Bathroom Addition
Foto på ett mellanstort funkis en-suite badrum, med släta luckor, vita skåp, ett platsbyggt badkar, en dubbeldusch, grå kakel, porslinskakel, skiffergolv och bänkskiva i akrylsten
Foto på ett mellanstort funkis en-suite badrum, med släta luckor, vita skåp, ett platsbyggt badkar, en dubbeldusch, grå kakel, porslinskakel, skiffergolv och bänkskiva i akrylsten
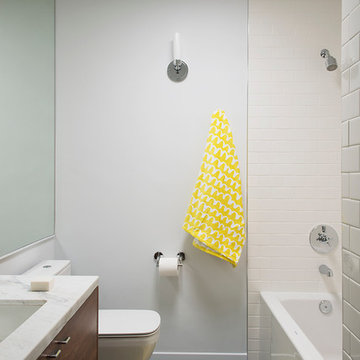
Photos by Philippe Le Berre
Foto på ett mellanstort funkis badrum för barn, med ett nedsänkt handfat, släta luckor, skåp i mörkt trä, bänkskiva i akrylsten, ett platsbyggt badkar, en dusch/badkar-kombination, en toalettstol med hel cisternkåpa, svart kakel, stenkakel, grå väggar och skiffergolv
Foto på ett mellanstort funkis badrum för barn, med ett nedsänkt handfat, släta luckor, skåp i mörkt trä, bänkskiva i akrylsten, ett platsbyggt badkar, en dusch/badkar-kombination, en toalettstol med hel cisternkåpa, svart kakel, stenkakel, grå väggar och skiffergolv
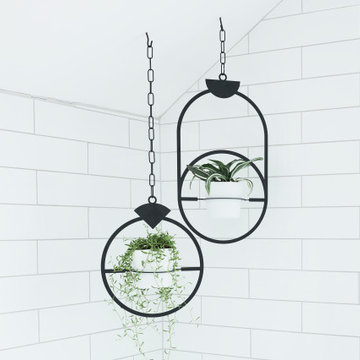
Idéer för mellanstora funkis vitt en-suite badrum, med släta luckor, skåp i ljust trä, ett platsbyggt badkar, våtrum, en toalettstol med hel cisternkåpa, grön kakel, keramikplattor, gröna väggar, skiffergolv, ett integrerad handfat, bänkskiva i akrylsten, grått golv och med dusch som är öppen
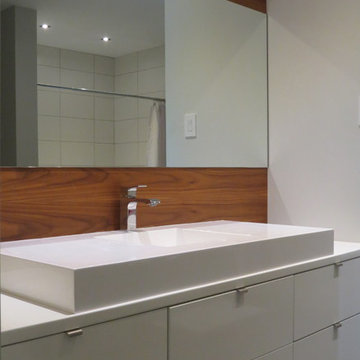
Bild på ett stort funkis badrum, med ett fristående handfat, släta luckor, vita skåp, bänkskiva i akrylsten, vit kakel, vita väggar och skiffergolv
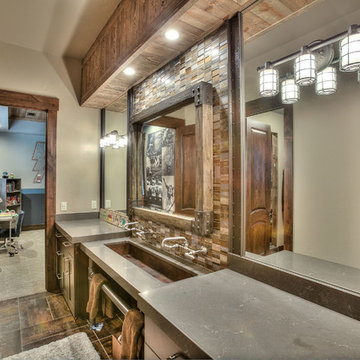
Inspiration för mellanstora rustika badrum med dusch, med skåp i shakerstil, skåp i mörkt trä, en dusch i en alkov, en toalettstol med separat cisternkåpa, flerfärgad kakel, stickkakel, beige väggar, skiffergolv, ett undermonterad handfat och bänkskiva i akrylsten
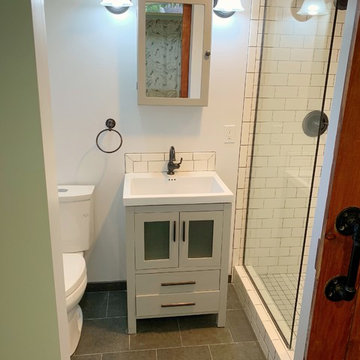
30 Years of Construction Experience in the Bay Area | Best of Houzz!
We are a passionate, family owned/operated local business in the Bay Area, California. At Lavan Construction, we create a fresh and fit environment with over 30 years of experience in building and construction in both domestic and international markets. We have a unique blend of leadership combining expertise in construction contracting and management experience from Fortune 500 companies. We commit to deliver you a world class experience within your budget and timeline while maintaining trust and transparency. At Lavan Construction, we believe relationships are the main component of any successful business and we stand by our motto: “Trust is the foundation we build on.”
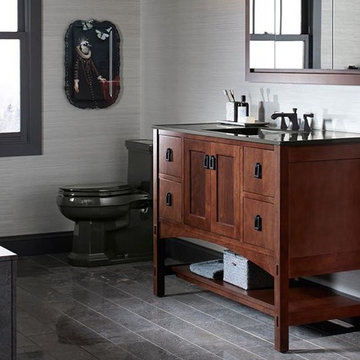
Foto på ett mellanstort funkis en-suite badrum, med luckor med infälld panel, skåp i mellenmörkt trä, ett platsbyggt badkar, en toalettstol med hel cisternkåpa, grå väggar, ett undermonterad handfat, bänkskiva i akrylsten, stenkakel och skiffergolv
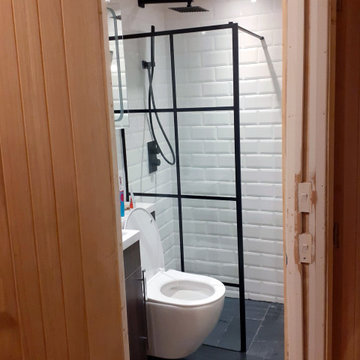
The client needed an additional shower room upstairs as the only family bathroom was two storeys down in the basement. At first glance, it appeared almost an impossible task. After much consideration, the only way to achieve this was to transform the existing WC by moving a wall and "stealing" a little unused space from the nursery to accommodate the shower and leave enough room for shower and the toilet pan. The corner stack was removed and capped to make room for the vanity.
White metro wall tiles and black slate floor, paired with the clean geometric lines of the shower screen made the room appear larger. This effect was further enhanced by a full-height custom mirror wall opposite the mirrored bathroom cabinet. The heated floor was fitted under the modern slate floor tiles for added luxury. Spotlights and soft dimmable cabinet lights were used to create different levels of illumination.
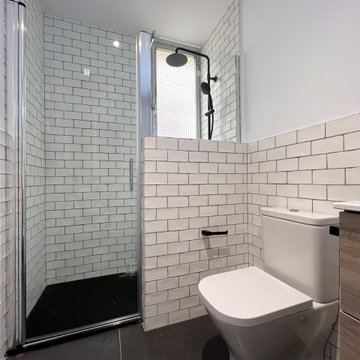
Vista de la ducha revestida con azulejo irregular tipo metro y con columna de ducha lacada en negro mate. Plato de ducha imitación pizarra a juego con la grifería.
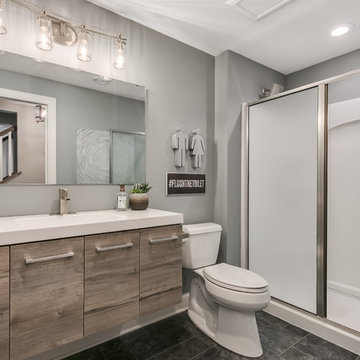
Inredning av ett modernt mellanstort vit vitt badrum med dusch, med släta luckor, skåp i ljust trä, en dusch i en alkov, en toalettstol med separat cisternkåpa, grå väggar, skiffergolv, ett integrerad handfat, bänkskiva i akrylsten, svart golv och dusch med skjutdörr
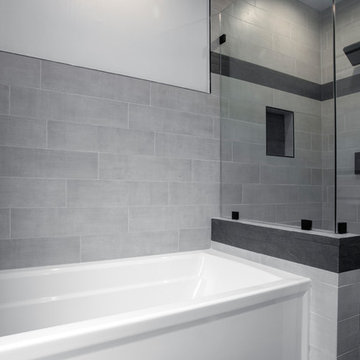
This hallway bathroom is mostly used by the son of the family so you can see the clean lines and monochromatic colors selected for the job.
the once enclosed shower has been opened and enclosed with glass and the new wall mounted vanity is 60" wide but is only 18" deep to allow a bigger passage way to the end of the bathroom where the alcove tub and the toilet is located.
A once useless door to the outside at the end of the bathroom became a huge tall frosted glass window to allow a much needed natural light to penetrate the space but still allow privacy.
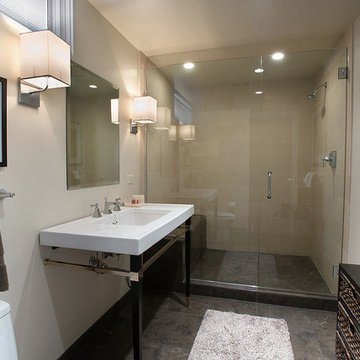
Bild på ett litet funkis badrum med dusch, med beige kakel, keramikplattor, beige väggar, möbel-liknande, svarta skåp, en dusch i en alkov, en toalettstol med separat cisternkåpa, skiffergolv, ett integrerad handfat, bänkskiva i akrylsten, grått golv och dusch med gångjärnsdörr
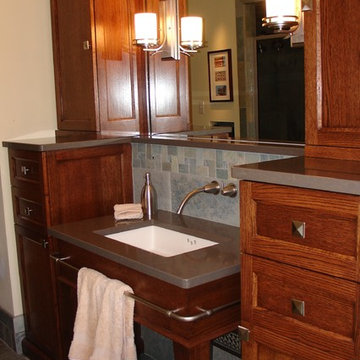
This bathroom is part of a small scale addition including a master bathroom, mudroom, powder room and rear entry. The space incorporates reused decorative glass doors, quarter sawn oak stained cabinets, decorative tile and a walk-in shower. The exterior door leads to a decorative exterior railing.
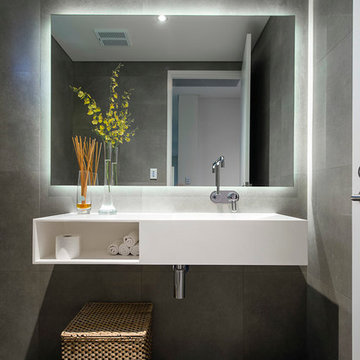
D Max
Inspiration för stora moderna toaletter, med ett väggmonterat handfat, vita skåp, bänkskiva i akrylsten, en toalettstol med hel cisternkåpa, grå kakel, skiffergolv, grå väggar och öppna hyllor
Inspiration för stora moderna toaletter, med ett väggmonterat handfat, vita skåp, bänkskiva i akrylsten, en toalettstol med hel cisternkåpa, grå kakel, skiffergolv, grå väggar och öppna hyllor
655 foton på badrum, med skiffergolv och bänkskiva i akrylsten
5
