188 foton på badrum, med skiffergolv
Sortera efter:
Budget
Sortera efter:Populärt i dag
161 - 180 av 188 foton
Artikel 1 av 3
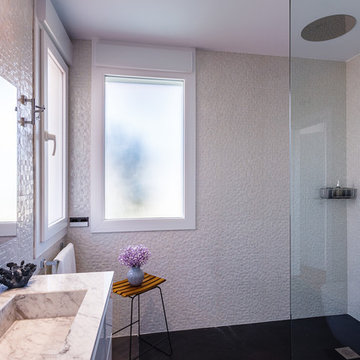
lafotobelle.com
Exempel på ett mellanstort modernt en-suite badrum, med släta luckor, vita skåp, en kantlös dusch, en toalettstol med hel cisternkåpa, vit kakel, keramikplattor, vita väggar, skiffergolv, ett avlångt handfat, marmorbänkskiva, svart golv och med dusch som är öppen
Exempel på ett mellanstort modernt en-suite badrum, med släta luckor, vita skåp, en kantlös dusch, en toalettstol med hel cisternkåpa, vit kakel, keramikplattor, vita väggar, skiffergolv, ett avlångt handfat, marmorbänkskiva, svart golv och med dusch som är öppen
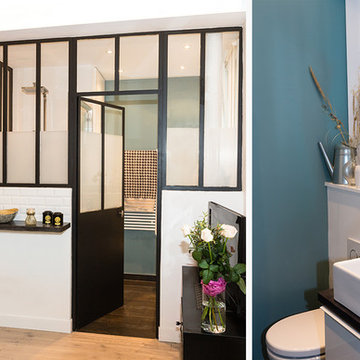
Inspiration för ett funkis svart svart badrum med dusch, med luckor med profilerade fronter, vita skåp, en dusch i en alkov, en vägghängd toalettstol, vit kakel, tunnelbanekakel, blå väggar, skiffergolv, ett nedsänkt handfat, laminatbänkskiva, svart golv och dusch med gångjärnsdörr
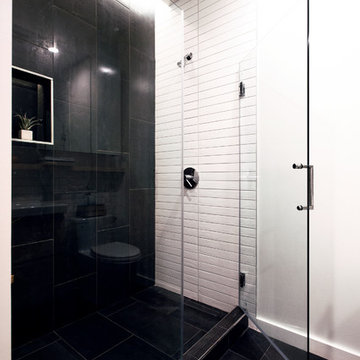
Kevin J. Short
Inspiration för små moderna vitt en-suite badrum, med släta luckor, skåp i ljust trä, en dusch i en alkov, en toalettstol med hel cisternkåpa, svart och vit kakel, keramikplattor, vita väggar, skiffergolv, ett väggmonterat handfat, bänkskiva i akrylsten, svart golv och dusch med gångjärnsdörr
Inspiration för små moderna vitt en-suite badrum, med släta luckor, skåp i ljust trä, en dusch i en alkov, en toalettstol med hel cisternkåpa, svart och vit kakel, keramikplattor, vita väggar, skiffergolv, ett väggmonterat handfat, bänkskiva i akrylsten, svart golv och dusch med gångjärnsdörr
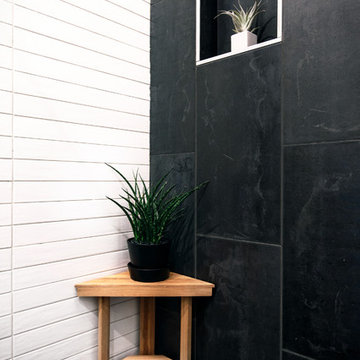
Kevin J. Short
Exempel på ett litet modernt vit vitt en-suite badrum, med släta luckor, skåp i ljust trä, en dusch i en alkov, en toalettstol med hel cisternkåpa, svart och vit kakel, keramikplattor, vita väggar, skiffergolv, ett väggmonterat handfat, bänkskiva i akrylsten, svart golv och dusch med gångjärnsdörr
Exempel på ett litet modernt vit vitt en-suite badrum, med släta luckor, skåp i ljust trä, en dusch i en alkov, en toalettstol med hel cisternkåpa, svart och vit kakel, keramikplattor, vita väggar, skiffergolv, ett väggmonterat handfat, bänkskiva i akrylsten, svart golv och dusch med gångjärnsdörr
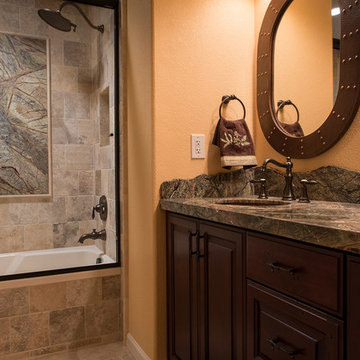
Bathrooms don't have to be boring or basic. They can inspire you, entertain you, and really wow your guests. This rustic-modern design truly represents this family and their home.
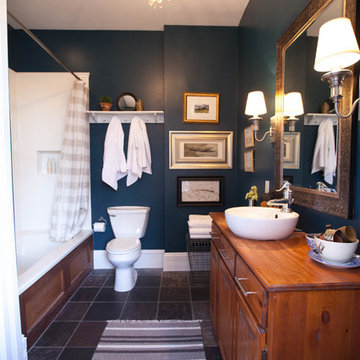
Ladd Suydam Contracting- This was a small rework of a masterbath that needed a facelift. We replaced the 12x12 tiles in the shower with an oversized subway tile giving a nod to the period of the house. We also run the tile up higher than the previous. We replaced the flushmount light with an antique chandelier. We decided to save the slate floor and put more emphasis on shower walls and repainting the walls to this stormy teal color. The mirror was changed out for this larger version.

“..2 Bryant Avenue Fairfield West is a success story being one of the rare, wonderful collaborations between a great client, builder and architect, where the intention and result were to create a calm refined, modernist single storey home for a growing family and where attention to detail is evident.
Designed with Bauhaus principles in mind where architecture, technology and art unite as one and where the exemplification of the famed French early modernist Architect & painter Le Corbusier’s statement ‘machine for modern living’ is truly the result, the planning concept was to simply to wrap minimalist refined series of spaces around a large north-facing courtyard so that low-winter sun could enter the living spaces and provide passive thermal activation in winter and so that light could permeate the living spaces. The courtyard also importantly provides a visual centerpiece where outside & inside merge.
By providing solid brick walls and concrete floors, this thermal optimization is achieved with the house being cool in summer and warm in winter, making the home capable of being naturally ventilated and naturally heated. A large glass entry pivot door leads to a raised central hallway spine that leads to a modern open living dining kitchen wing. Living and bedrooms rooms are zoned separately, setting-up a spatial distinction where public vs private are working in unison, thereby creating harmony for this modern home. Spacious & well fitted laundry & bathrooms complement this home.
What cannot be understood in pictures & plans with this home, is the intangible feeling of peace, quiet and tranquility felt by all whom enter and dwell within it. The words serenity, simplicity and sublime often come to mind in attempting to describe it, being a continuation of many fine similar modernist homes by the sole practitioner Architect Ibrahim Conlon whom is a local Sydney Architect with a large tally of quality homes under his belt. The Architect stated that this house is best and purest example to date, as a true expression of the regionalist sustainable modern architectural principles he practises with.
Seeking to express the epoch of our time, this building remains a fine example of western Sydney early 21st century modernist suburban architecture that is a surprising relief…”
Kind regards
-----------------------------------------------------
Architect Ibrahim Conlon
Managing Director + Principal Architect
Nominated Responsible Architect under NSW Architect Act 2003
SEPP65 Qualified Designer under the Environmental Planning & Assessment Regulation 2000
M.Arch(UTS) B.A Arch(UTS) ADAD(CIT) AICOMOS RAIA
Chartered Architect NSW Registration No. 10042
Associate ICOMOS
M: 0404459916
E: ibrahim@iscdesign.com.au
O; Suite 1, Level 1, 115 Auburn Road Auburn NSW Australia 2144
W; www.iscdesign.com.au
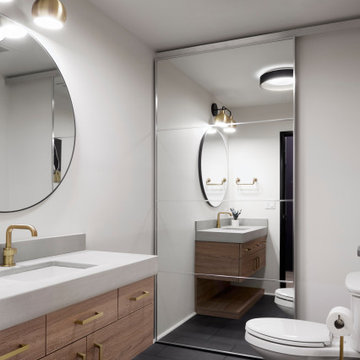
Inredning av ett modernt mellanstort grå grått badrum med dusch, med släta luckor, skåp i ljust trä, en toalettstol med separat cisternkåpa, grå väggar, skiffergolv, ett undermonterad handfat, bänkskiva i betong och grått golv
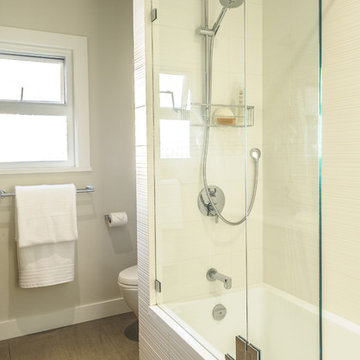
Photo by Adrian Corlett
Idéer för ett mellanstort modernt badrum med dusch, med släta luckor, skåp i mellenmörkt trä, en dusch/badkar-kombination, en toalettstol med separat cisternkåpa, vit kakel, beige väggar, skiffergolv, ett undermonterad handfat och bänkskiva i akrylsten
Idéer för ett mellanstort modernt badrum med dusch, med släta luckor, skåp i mellenmörkt trä, en dusch/badkar-kombination, en toalettstol med separat cisternkåpa, vit kakel, beige väggar, skiffergolv, ett undermonterad handfat och bänkskiva i akrylsten
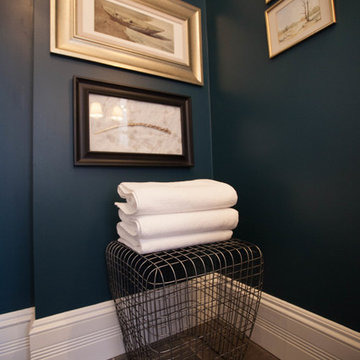
Ladd Suydam Contracting- This was a small rework of a masterbath that needed a facelift. We replaced the 12x12 tiles in the shower with an oversized subway tile giving a nod to the period of the house. We also run the tile up higher than the previous. We replaced the flushmount light with an antique chandelier. We decided to save the slate floor and put more emphasis on shower walls and repainting the walls to this stormy teal color. The mirror was changed out for this larger version.
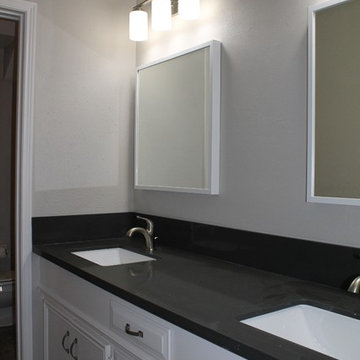
Inspiration för mellanstora klassiska badrum med dusch, med luckor med upphöjd panel, vita skåp, ett badkar i en alkov, en dusch/badkar-kombination, en toalettstol med separat cisternkåpa, flerfärgad kakel, stenkakel, grå väggar, skiffergolv, ett undermonterad handfat och bänkskiva i kvarts
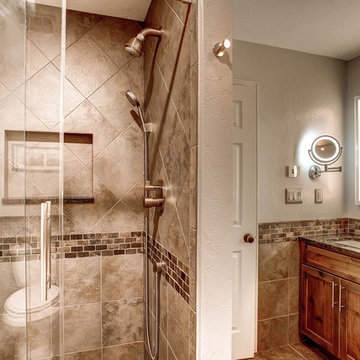
Idéer för att renovera ett mellanstort vintage en-suite badrum, med skåp i shakerstil, skåp i mellenmörkt trä, ett badkar i en alkov, en öppen dusch, beige kakel, brun kakel, stenkakel, beige väggar, skiffergolv, ett undermonterad handfat och granitbänkskiva
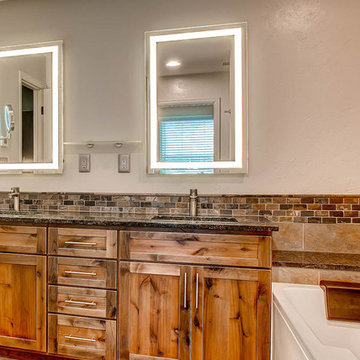
Idéer för ett mellanstort klassiskt en-suite badrum, med skåp i shakerstil, skåp i mellenmörkt trä, ett badkar i en alkov, en öppen dusch, beige kakel, brun kakel, stenkakel, beige väggar, skiffergolv, ett undermonterad handfat och granitbänkskiva
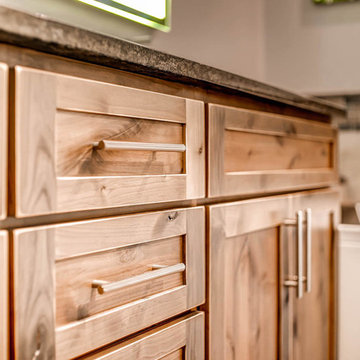
Inspiration för ett mellanstort vintage en-suite badrum, med skåp i shakerstil, skåp i mellenmörkt trä, ett badkar i en alkov, en öppen dusch, beige kakel, brun kakel, stenkakel, beige väggar, skiffergolv, ett undermonterad handfat och granitbänkskiva
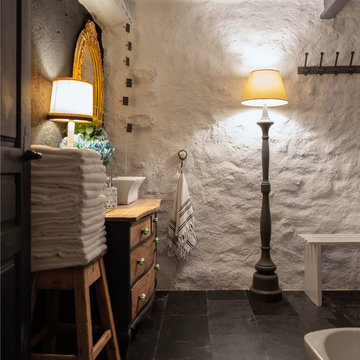
Inspiration för mellanstora rustika brunt en-suite badrum, med luckor med profilerade fronter, skåp i slitet trä, svart kakel, skifferkakel, vita väggar, skiffergolv, ett fristående handfat, träbänkskiva och svart golv
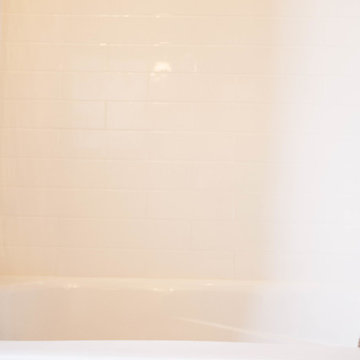
Ladd Suydam Contracting- This was a small rework of a masterbath that needed a facelift. We replaced the 12x12 tiles in the shower with an oversized subway tile giving a nod to the period of the house. We also run the tile up higher than the previous. We replaced the flushmount light with an antique chandelier. We decided to save the slate floor and put more emphasis on shower walls and repainting the walls to this stormy teal color. The mirror was changed out for this larger version.
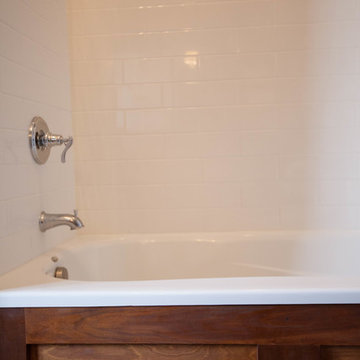
Ladd Suydam Contracting- This was a small rework of a masterbath that needed a facelift. We replaced the 12x12 tiles in the shower with an oversized subway tile giving a nod to the period of the house. We also run the tile up higher than the previous. We replaced the flushmount light with an antique chandelier. We decided to save the slate floor and put more emphasis on shower walls and repainting the walls to this stormy teal color. The mirror was changed out for this larger version.
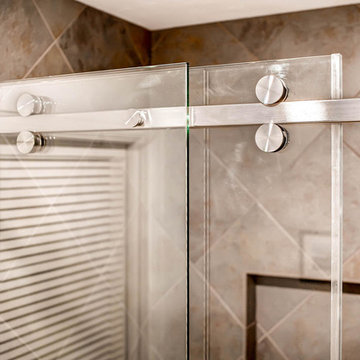
Klassisk inredning av ett mellanstort en-suite badrum, med skåp i shakerstil, skåp i mellenmörkt trä, ett badkar i en alkov, en öppen dusch, beige kakel, brun kakel, stenkakel, beige väggar, skiffergolv, ett undermonterad handfat och granitbänkskiva
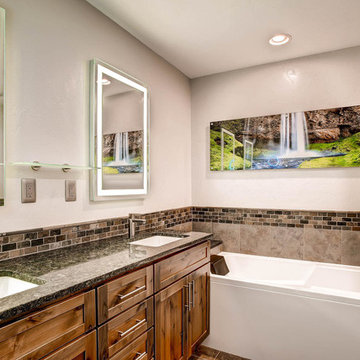
Idéer för mellanstora vintage en-suite badrum, med skåp i shakerstil, skåp i mellenmörkt trä, ett badkar i en alkov, en öppen dusch, beige kakel, brun kakel, stenkakel, beige väggar, skiffergolv, ett undermonterad handfat och granitbänkskiva
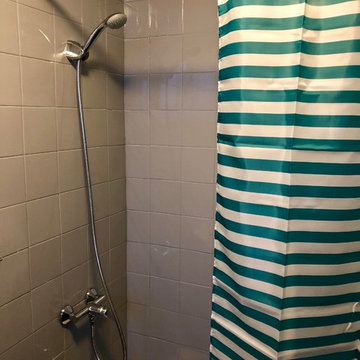
Foto de la ducha del apartamento de la planta baja. Este primer apartamento consta de tres dormitorios individuales, un salón cocina comedor y un cuarto de baño completo.
Proyecto de búsqueda, compra, rehabilitación, planificación y diseño de espacios de antigua casa sevillana para convertirla en tres apartamentos independientes para estudiantes. Coste total del proyecto llave en mano: 150.000€ (Todo incluido: compra, impuestos, obra, mobiliario…)
188 foton på badrum, med skiffergolv
9
