1 581 foton på badrum, med skiffergolv
Sortera efter:
Budget
Sortera efter:Populärt i dag
201 - 220 av 1 581 foton
Artikel 1 av 3
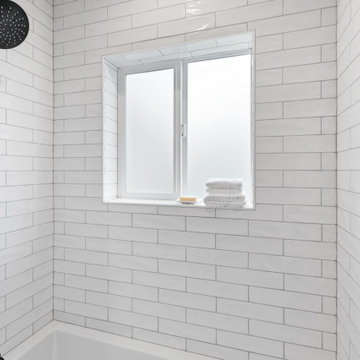
Inredning av ett litet vit vitt badrum, med vita skåp, ett badkar i en alkov, en dusch/badkar-kombination, en bidé, vit kakel, keramikplattor, gröna väggar, skiffergolv, ett undermonterad handfat, bänkskiva i kvarts, grått golv och dusch med duschdraperi
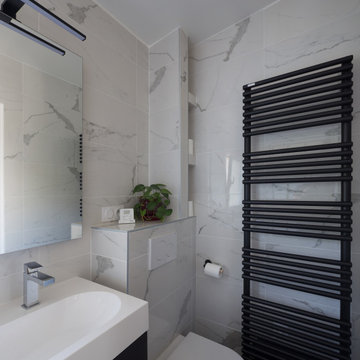
SALLE DE BAINS/WC - Pièce que les clients ont souhaité épurée et élégante, avec des carreaux type marbre veiné blanc. La grande difficulté a été de concevoir cette SDB-WC principale pour une famille de quatre personnes dans une pièce plutôt compacte. Pari réussi grâce au plan-vasque double et les rangements intégrés (niches carrelées et grand placard IKEA intégré à côté de la porte. Pour apporter du graphisme et donner du volume à la pièce blanche, un radiateur SS anthracite © Hugo Hébrard
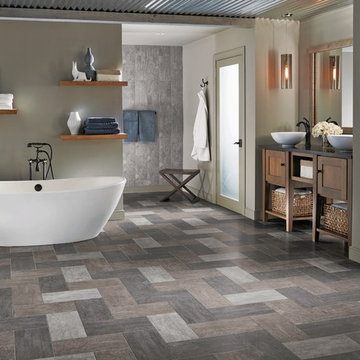
Inredning av ett exotiskt mellanstort en-suite badrum, med skåp i shakerstil, skåp i mellenmörkt trä, ett fristående badkar, grå väggar, skiffergolv, ett fristående handfat, bänkskiva i akrylsten, grått golv, grå kakel och keramikplattor
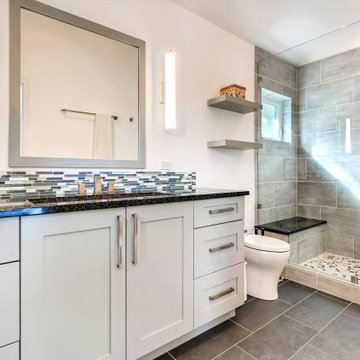
This lovely little modern farmhouse is located at the base of the foothills in one of Boulder’s most prized neighborhoods. Tucked onto a challenging narrow lot, this inviting and sustainably designed 2400 sf., 4 bedroom home lives much larger than its compact form. The open floor plan and vaulted ceilings of the Great room, kitchen and dining room lead to a beautiful covered back patio and lush, private back yard. These rooms are flooded with natural light and blend a warm Colorado material palette and heavy timber accents with a modern sensibility. A lyrical open-riser steel and wood stair floats above the baby grand in the center of the home and takes you to three bedrooms on the second floor. The Master has a covered balcony with exposed beamwork & warm Beetle-kill pine soffits, framing their million-dollar view of the Flatirons.
Its simple and familiar style is a modern twist on a classic farmhouse vernacular. The stone, Hardie board siding and standing seam metal roofing create a resilient and low-maintenance shell. The alley-loaded home has a solar-panel covered garage that was custom designed for the family’s active & athletic lifestyle (aka “lots of toys”). The front yard is a local food & water-wise Master-class, with beautiful rain-chains delivering roof run-off straight to the family garden.
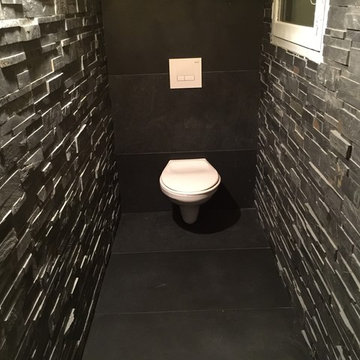
BARTHE SA
Inredning av ett modernt mellanstort toalett, med en vägghängd toalettstol, svarta väggar och skiffergolv
Inredning av ett modernt mellanstort toalett, med en vägghängd toalettstol, svarta väggar och skiffergolv
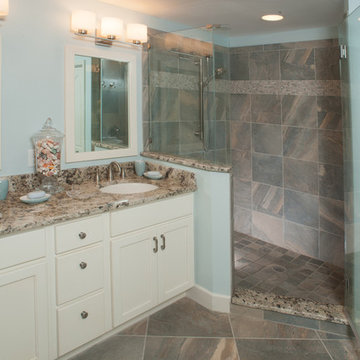
Foto på ett mellanstort maritimt en-suite badrum, med ett undermonterad handfat, vita skåp, granitbänkskiva, en hörndusch, grå kakel, porslinskakel, blå väggar, luckor med infälld panel, skiffergolv, flerfärgat golv och dusch med gångjärnsdörr
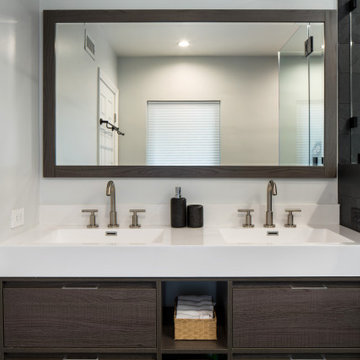
A run down traditional 1960's home in the heart of the san Fernando valley area is a common site for home buyers in the area. so, what can you do with it you ask? A LOT! is our answer. Most first-time home buyers are on a budget when they need to remodel and we know how to maximize it. The entire exterior of the house was redone with #stucco over layer, some nice bright color for the front door to pop out and a modern garage door is a good add. the back yard gained a huge 400sq. outdoor living space with Composite Decking from Cali Bamboo and a fantastic insulated patio made from aluminum. The pool was redone with dark color pebble-tech for better temperature capture and the 0 maintenance of the material.
Inside we used water resistance wide planks European oak look-a-like laminated flooring. the floor is continues throughout the entire home (except the bathrooms of course ? ).
A gray/white and a touch of earth tones for the wall colors to bring some brightness to the house.
The center focal point of the house is the transitional farmhouse kitchen with real reclaimed wood floating shelves and custom-made island vegetables/fruits baskets on a full extension hardware.
take a look at the clean and unique countertop cloudburst-concrete by caesarstone it has a "raw" finish texture.
The master bathroom is made entirely from natural slate stone in different sizes, wall mounted modern vanity and a fantastic shower system by Signature Hardware.
Guest bathroom was lightly remodeled as well with a new 66"x36" Mariposa tub by Kohler with a single piece quartz slab installed above it.
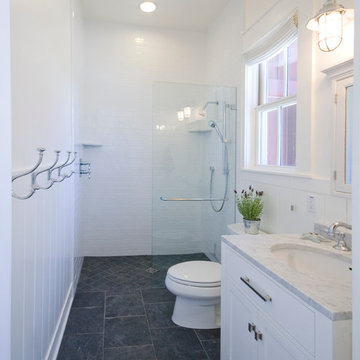
Foto på ett mellanstort lantligt badrum med dusch, med skåp i shakerstil, vita skåp, en öppen dusch, en toalettstol med hel cisternkåpa, svart kakel, stenkakel, vita väggar, skiffergolv, ett undermonterad handfat och marmorbänkskiva
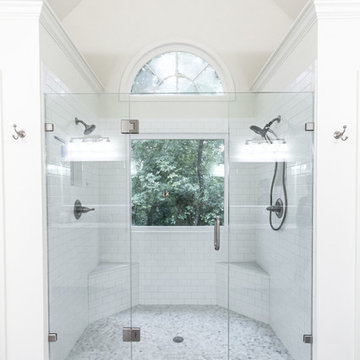
Exempel på ett mellanstort klassiskt en-suite badrum, med vita väggar, en dubbeldusch, grå kakel och skiffergolv
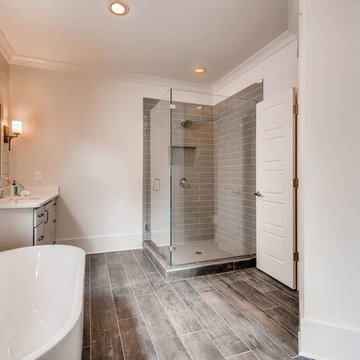
Interior View.
Home designed by Hollman Cortes
ATLCAD Architectural Services.
Exempel på ett mellanstort klassiskt vit vitt en-suite badrum, med luckor med upphöjd panel, vita skåp, ett fristående badkar, en hörndusch, vit kakel, tunnelbanekakel, vita väggar, skiffergolv, ett undermonterad handfat, marmorbänkskiva, brunt golv och dusch med gångjärnsdörr
Exempel på ett mellanstort klassiskt vit vitt en-suite badrum, med luckor med upphöjd panel, vita skåp, ett fristående badkar, en hörndusch, vit kakel, tunnelbanekakel, vita väggar, skiffergolv, ett undermonterad handfat, marmorbänkskiva, brunt golv och dusch med gångjärnsdörr
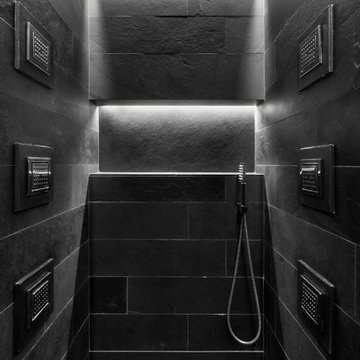
Inspiration för ett industriellt badrum för barn, med en öppen dusch, svart kakel, skifferkakel, svarta väggar, skiffergolv, svart golv och med dusch som är öppen
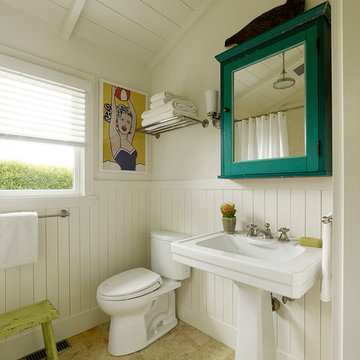
Matthew Millman
Inredning av ett eklektiskt litet badrum med dusch, med ett badkar i en alkov, en dusch/badkar-kombination, en toalettstol med separat cisternkåpa, vit kakel, vita väggar, skiffergolv, ett piedestal handfat, beiget golv och dusch med duschdraperi
Inredning av ett eklektiskt litet badrum med dusch, med ett badkar i en alkov, en dusch/badkar-kombination, en toalettstol med separat cisternkåpa, vit kakel, vita väggar, skiffergolv, ett piedestal handfat, beiget golv och dusch med duschdraperi
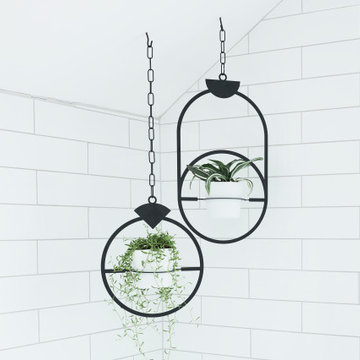
Idéer för mellanstora funkis vitt en-suite badrum, med släta luckor, skåp i ljust trä, ett platsbyggt badkar, våtrum, en toalettstol med hel cisternkåpa, grön kakel, keramikplattor, gröna väggar, skiffergolv, ett integrerad handfat, bänkskiva i akrylsten, grått golv och med dusch som är öppen
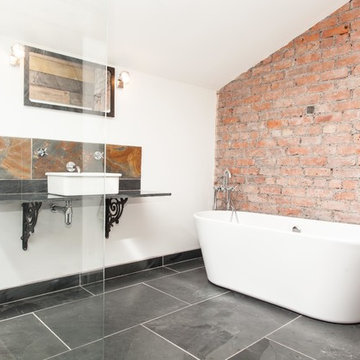
Idéer för att renovera ett mellanstort industriellt badrum, med ett fristående badkar, en toalettstol med hel cisternkåpa, svart kakel, vita väggar, skiffergolv, ett fristående handfat, med dusch som är öppen och skifferkakel
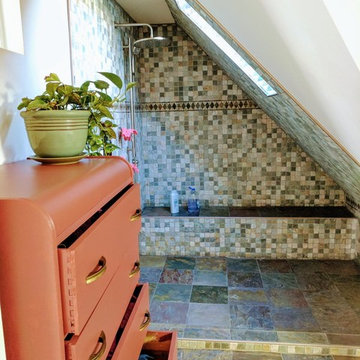
Idéer för små vintage en-suite badrum, med möbel-liknande, vita skåp, ett badkar med tassar, en dusch i en alkov, en toalettstol med separat cisternkåpa, grå kakel, keramikplattor, vita väggar, skiffergolv, ett undermonterad handfat, bänkskiva i kvarts, flerfärgat golv och med dusch som är öppen
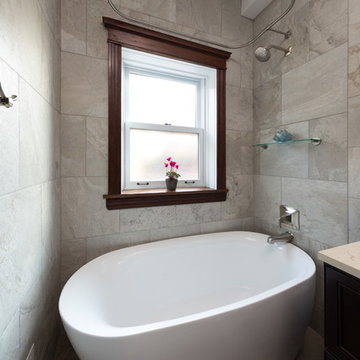
A once small, cramped space has been turned into an elegant, spacious bathroom. We relocated most of the plumbing in order to rearrange the entire layout for a better-suited design. For additional space, which was important, we added in a large espresso-colored vanity and medicine cabinet. Light natural stone finishes and a light blue accent wall add a sophisticated contrast to the rich wood furnishings and are further complemented by the gorgeous freestanding pedestal bathtub and feminine shower curtains.
Designed by Chi Renovation & Design who serve Chicago and it's surrounding suburbs, with an emphasis on the North Side and North Shore. You'll find their work from the Loop through Humboldt Park, Skokie, Evanston, Wilmette, and all of the way up to Lake Forest.
For more about Chi Renovation & Design, click here: https://www.chirenovation.com/
To learn more about this project, click here: https://www.chirenovation.com/portfolio/lincoln-park-bath/
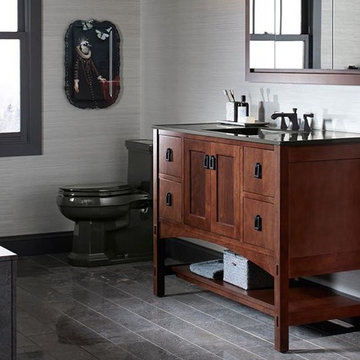
Foto på ett mellanstort funkis en-suite badrum, med luckor med infälld panel, skåp i mellenmörkt trä, ett platsbyggt badkar, en toalettstol med hel cisternkåpa, grå väggar, ett undermonterad handfat, bänkskiva i akrylsten, stenkakel och skiffergolv
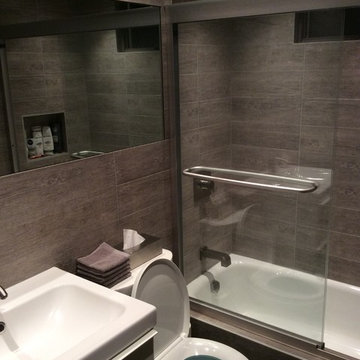
Great modern bathroom full of space. Enjoy a quick shower or a relaxing moment in the tub with essential oils - the space will bring you to an ultra chic spa with a mirror that covers the whole wall. The floating vanity effortlessly makes the space feel bigger.
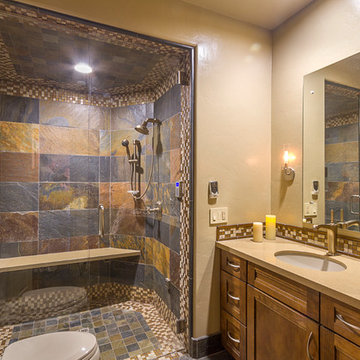
Photographer: Jeffrey Volker
Bild på ett litet funkis bastu, med ett undermonterad handfat, luckor med infälld panel, skåp i mellenmörkt trä, bänkskiva i kvarts, en toalettstol med separat cisternkåpa, flerfärgad kakel, stenkakel, beige väggar och skiffergolv
Bild på ett litet funkis bastu, med ett undermonterad handfat, luckor med infälld panel, skåp i mellenmörkt trä, bänkskiva i kvarts, en toalettstol med separat cisternkåpa, flerfärgad kakel, stenkakel, beige väggar och skiffergolv
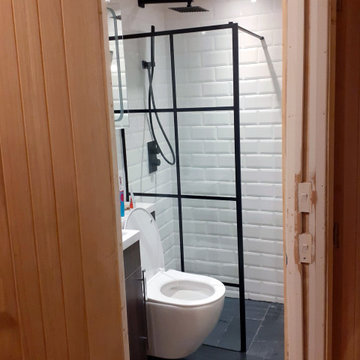
The client needed an additional shower room upstairs as the only family bathroom was two storeys down in the basement. At first glance, it appeared almost an impossible task. After much consideration, the only way to achieve this was to transform the existing WC by moving a wall and "stealing" a little unused space from the nursery to accommodate the shower and leave enough room for shower and the toilet pan. The corner stack was removed and capped to make room for the vanity.
White metro wall tiles and black slate floor, paired with the clean geometric lines of the shower screen made the room appear larger. This effect was further enhanced by a full-height custom mirror wall opposite the mirrored bathroom cabinet. The heated floor was fitted under the modern slate floor tiles for added luxury. Spotlights and soft dimmable cabinet lights were used to create different levels of illumination.
1 581 foton på badrum, med skiffergolv
11
