1 580 foton på badrum, med skiffergolv
Sortera efter:
Budget
Sortera efter:Populärt i dag
21 - 40 av 1 580 foton
Artikel 1 av 3

Casa Nevado, en una pequeña localidad de Extremadura:
La restauración del tejado y la incorporación de cocina y baño a las estancias de la casa, fueron aprovechadas para un cambio radical en el uso y los espacios de la vivienda.
El bajo techo se ha restaurado con el fin de activar toda su superficie, que estaba en estado ruinoso, y usado como almacén de material de ganadería, para la introducción de un baño en planta alta, habitaciones, zona de recreo y despacho. Generando un espacio abierto tipo Loft abierto.
La cubierta de estilo de teja árabe se ha restaurado, aprovechando todo el material antiguo, donde en el bajo techo se ha dispuesto de una combinación de materiales, metálicos y madera.
En planta baja, se ha dispuesto una cocina y un baño, sin modificar la estructura de la casa original solo mediante la apertura y cierre de sus accesos. Cocina con ambas entradas a comedor y salón, haciendo de ella un lugar de tránsito y funcionalmente acorde a ambas estancias.
Fachada restaurada donde se ha podido devolver las figuras geométricas que antaño se habían dispuesto en la pared de adobe.
El patio revitalizado, se le han realizado pequeñas intervenciones tácticas para descargarlo, así como remates en pintura para que aparente de mayores dimensiones. También en el se ha restaurado el baño exterior, el cual era el original de la casa.

Inspiration för ett litet rustikt vit vitt toalett, med släta luckor, skåp i mellenmörkt trä, en toalettstol med separat cisternkåpa, beige väggar, skiffergolv, ett integrerad handfat, bänkskiva i akrylsten och grått golv

This hallway bathroom is mostly used by the son of the family so you can see the clean lines and monochromatic colors selected for the job.
the once enclosed shower has been opened and enclosed with glass and the new wall mounted vanity is 60" wide but is only 18" deep to allow a bigger passage way to the end of the bathroom where the alcove tub and the toilet is located.
A once useless door to the outside at the end of the bathroom became a huge tall frosted glass window to allow a much needed natural light to penetrate the space but still allow privacy.

Bedwardine Road is our epic renovation and extension of a vast Victorian villa in Crystal Palace, south-east London.
Traditional architectural details such as flat brick arches and a denticulated brickwork entablature on the rear elevation counterbalance a kitchen that feels like a New York loft, complete with a polished concrete floor, underfloor heating and floor to ceiling Crittall windows.
Interiors details include as a hidden “jib” door that provides access to a dressing room and theatre lights in the master bathroom.

Skandinavisk inredning av ett mellanstort badrum med dusch, med möbel-liknande, vita skåp, ett badkar i en alkov, en dusch/badkar-kombination, en toalettstol med separat cisternkåpa, vit kakel, vita väggar, skiffergolv, ett undermonterad handfat, marmorbänkskiva, svart golv, dusch med duschdraperi och tunnelbanekakel
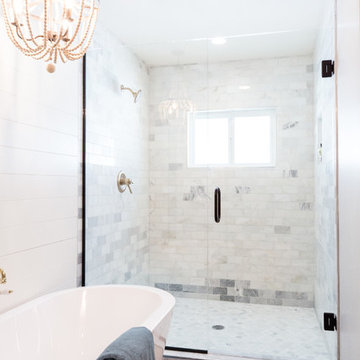
Idéer för stora lantliga en-suite badrum, med ett fristående badkar, en öppen dusch, vit kakel, marmorkakel, skiffergolv, svart golv och dusch med gångjärnsdörr

Here are a couple of examples of bathrooms at this project, which have a 'traditional' aesthetic. All tiling and panelling has been very carefully set-out so as to minimise cut joints.
Built-in storage and niches have been introduced, where appropriate, to provide discreet storage and additional interest.
Photographer: Nick Smith

Inspiration för ett litet vintage vit vitt badrum med dusch, med skåp i shakerstil, gröna skåp, ett badkar i en alkov, en dusch i en alkov, en toalettstol med hel cisternkåpa, vita väggar, ett nedsänkt handfat, bänkskiva i kvarts, dusch med duschdraperi, skiffergolv och svart golv

Inspiration för mellanstora moderna vitt en-suite badrum, med släta luckor, skåp i ljust trä, ett platsbyggt badkar, våtrum, en toalettstol med hel cisternkåpa, grön kakel, keramikplattor, gröna väggar, skiffergolv, ett integrerad handfat, bänkskiva i akrylsten, grått golv och med dusch som är öppen
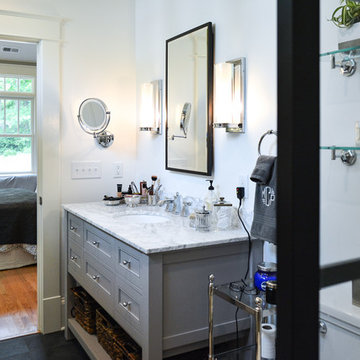
Exempel på ett mellanstort lantligt vit vitt en-suite badrum, med möbel-liknande, grå skåp, en dusch i en alkov, en toalettstol med separat cisternkåpa, vit kakel, tunnelbanekakel, vita väggar, skiffergolv, ett undermonterad handfat, marmorbänkskiva, svart golv och med dusch som är öppen

B Dudek
Exempel på ett mellanstort rustikt en-suite badrum, med luckor med infälld panel, skåp i slitet trä, en toalettstol med hel cisternkåpa, flerfärgad kakel, spegel istället för kakel, grå väggar, skiffergolv, ett undermonterad handfat, granitbänkskiva, flerfärgat golv och dusch med gångjärnsdörr
Exempel på ett mellanstort rustikt en-suite badrum, med luckor med infälld panel, skåp i slitet trä, en toalettstol med hel cisternkåpa, flerfärgad kakel, spegel istället för kakel, grå väggar, skiffergolv, ett undermonterad handfat, granitbänkskiva, flerfärgat golv och dusch med gångjärnsdörr

The original materials consisted of a console sink, tiled walls and floor, towel bar and cast iron radiator. Gutting the space to the studs, we chose to install a wall hung vanity sink, rather than a pedestal or other similar sink. Much larger than the original, this new sink is mounted directly to the wall. Because the space under the sink is open, the area feels much larger and the sink appears to float while the bar at the front of the fixture acts as the towel bar.
For the floor we chose a rustic tumbled Travertine tile installed both in the powder room and the front foyer which the powder room opens up to. While not a huge project, it certainly was a fun and challenging one to create a space as warm and inviting as the rest of this 1920’s home, with a bit of flair and a nod to the homeowner’s European roots. Photography by Chrissy Racho.

This Ohana model ATU tiny home is contemporary and sleek, cladded in cedar and metal. The slanted roof and clean straight lines keep this 8x28' tiny home on wheels looking sharp in any location, even enveloped in jungle. Cedar wood siding and metal are the perfect protectant to the elements, which is great because this Ohana model in rainy Pune, Hawaii and also right on the ocean.
A natural mix of wood tones with dark greens and metals keep the theme grounded with an earthiness.
Theres a sliding glass door and also another glass entry door across from it, opening up the center of this otherwise long and narrow runway. The living space is fully equipped with entertainment and comfortable seating with plenty of storage built into the seating. The window nook/ bump-out is also wall-mounted ladder access to the second loft.
The stairs up to the main sleeping loft double as a bookshelf and seamlessly integrate into the very custom kitchen cabinets that house appliances, pull-out pantry, closet space, and drawers (including toe-kick drawers).
A granite countertop slab extends thicker than usual down the front edge and also up the wall and seamlessly cases the windowsill.
The bathroom is clean and polished but not without color! A floating vanity and a floating toilet keep the floor feeling open and created a very easy space to clean! The shower had a glass partition with one side left open- a walk-in shower in a tiny home. The floor is tiled in slate and there are engineered hardwood flooring throughout.
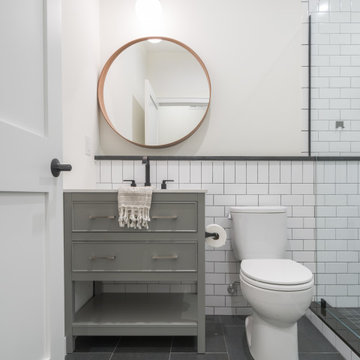
Modern inredning av ett stort vit vitt badrum med dusch, med möbel-liknande, grå skåp, en dusch i en alkov, vit kakel, tunnelbanekakel, vita väggar, skiffergolv, ett undermonterad handfat, grått golv och dusch med gångjärnsdörr
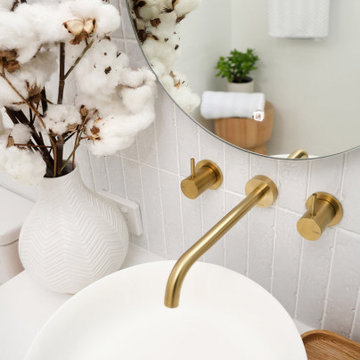
Agoura Hills mid century bathroom remodel for small townhouse bathroom.
Inspiration för ett litet 50 tals vit vitt en-suite badrum, med släta luckor, skåp i mellenmörkt trä, en hörndusch, en toalettstol med hel cisternkåpa, vit kakel, porslinskakel, vita väggar, skiffergolv, ett nedsänkt handfat, laminatbänkskiva, beiget golv och dusch med gångjärnsdörr
Inspiration för ett litet 50 tals vit vitt en-suite badrum, med släta luckor, skåp i mellenmörkt trä, en hörndusch, en toalettstol med hel cisternkåpa, vit kakel, porslinskakel, vita väggar, skiffergolv, ett nedsänkt handfat, laminatbänkskiva, beiget golv och dusch med gångjärnsdörr

Photo by Sunset Books
Exempel på ett mellanstort 50 tals badrum med dusch, med en hörndusch, brun kakel, grön kakel, släta luckor, skåp i mellenmörkt trä, en toalettstol med separat cisternkåpa, stickkakel, gröna väggar, skiffergolv och ett nedsänkt handfat
Exempel på ett mellanstort 50 tals badrum med dusch, med en hörndusch, brun kakel, grön kakel, släta luckor, skåp i mellenmörkt trä, en toalettstol med separat cisternkåpa, stickkakel, gröna väggar, skiffergolv och ett nedsänkt handfat
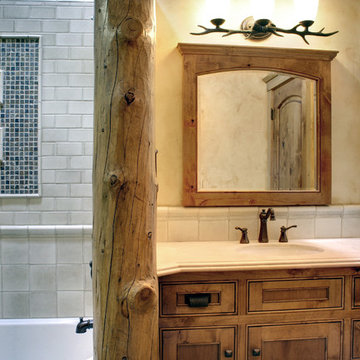
Idéer för mellanstora rustika badrum med dusch, med luckor med infälld panel, skåp i mellenmörkt trä, ett badkar i en alkov, en dusch/badkar-kombination, beige kakel, keramikplattor, beige väggar, skiffergolv, ett undermonterad handfat, granitbänkskiva, flerfärgat golv och dusch med duschdraperi

In contrast, another bathroom is lined with slate strips, and features a freestanding bath, a built-in medicine cabinet with a wenge frame, and four niches which add some depth to the room.
Photographer: Bruce Hemming

Bild på ett stort lantligt en-suite badrum, med luckor med infälld panel, vita skåp, ett fristående badkar, en öppen dusch, vit kakel, marmorkakel, grå väggar, skiffergolv, ett nedsänkt handfat, bänkskiva i kvarts, svart golv och dusch med gångjärnsdörr

The guest bathroom features slate tile cut in a 6x12 running bond pattern on the floor. Kohler tub with Ann Sacks tile surround. Toto Aquia toilet and IKEA sink.
Wall paint color: "Bunny Grey," Benjamin Moore.
Photo by Whit Preston.
1 580 foton på badrum, med skiffergolv
2
