528 foton på badrum, med skiffergolv
Sortera efter:
Budget
Sortera efter:Populärt i dag
161 - 180 av 528 foton
Artikel 1 av 3
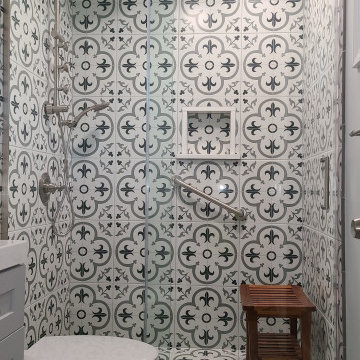
Idéer för ett mellanstort modernt vit badrum med dusch, med skåp i shakerstil, grå skåp, en dusch i en alkov, en toalettstol med separat cisternkåpa, vit kakel, mosaik, vita väggar, skiffergolv, ett undermonterad handfat, bänkskiva i kvartsit, grått golv och dusch med gångjärnsdörr
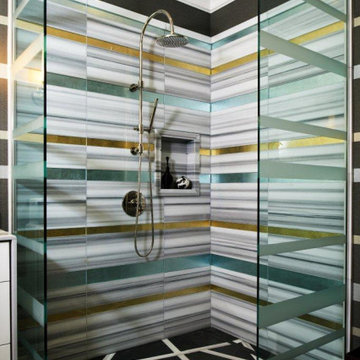
The horizontal stripes were also continued onto the glass partitions combining polished and etched surfaces. The flooring pattern was executed with slate and Thassos marble. The shower floor gently slopes to a seamlessly integrated linear drain.
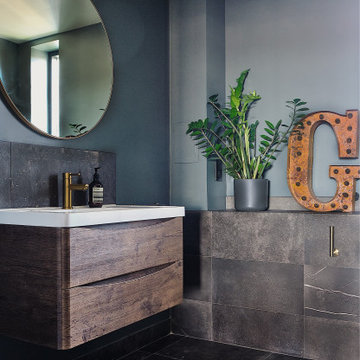
The guest bedroom has rich stone floor and walls with brass fittings
Exempel på ett mellanstort 60 tals badrum för barn, med släta luckor, bruna skåp, en öppen dusch, en vägghängd toalettstol, grå kakel, stenkakel, grå väggar, skiffergolv, ett integrerad handfat, svart golv och med dusch som är öppen
Exempel på ett mellanstort 60 tals badrum för barn, med släta luckor, bruna skåp, en öppen dusch, en vägghängd toalettstol, grå kakel, stenkakel, grå väggar, skiffergolv, ett integrerad handfat, svart golv och med dusch som är öppen

The guest shower includes a single rain shower over the full tiled white space. The large vertical window emulates the tall thin pine trees found just outside.
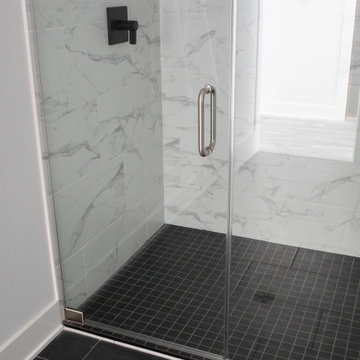
Marble tile shower wall with grey square tile floor single shower head sliding glass door. Bathroom floor tile large format slate charcoal grey tile
Foto på ett 50 tals vit badrum med dusch, med vita skåp, en dusch i en alkov, skiffergolv, grått golv och dusch med skjutdörr
Foto på ett 50 tals vit badrum med dusch, med vita skåp, en dusch i en alkov, skiffergolv, grått golv och dusch med skjutdörr
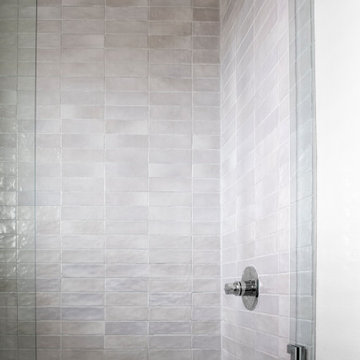
In this Guest Bathroom we wanted the room to be modern, but inviting. We carried the slate tile into the bathroom and went with classic white shaker cabinets. The counters are a soft gray quartz that have beautiful & soft movement. The custom glass enclosure was designed to maximize access into the tub while maintaining a minimalist design. Finally, we found the perfect wooden mirror to add an element of warmth. I love how this piece brings in a natural wood tone in a fresh & modern silhouette.
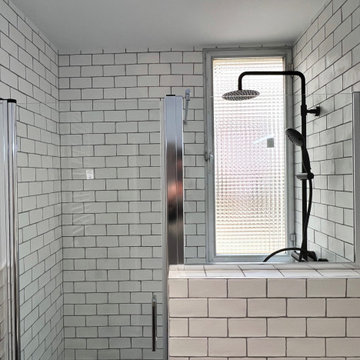
Vista de la ducha revestida con azulejo irregular tipo metro y con columna de ducha lacada en negro mate.
Inredning av ett modernt litet vit vitt en-suite badrum, med möbel-liknande, skåp i mellenmörkt trä, en kantlös dusch, en vägghängd toalettstol, beige kakel, porslinskakel, vita väggar, skiffergolv, ett nedsänkt handfat, bänkskiva i akrylsten, grått golv och dusch med gångjärnsdörr
Inredning av ett modernt litet vit vitt en-suite badrum, med möbel-liknande, skåp i mellenmörkt trä, en kantlös dusch, en vägghängd toalettstol, beige kakel, porslinskakel, vita väggar, skiffergolv, ett nedsänkt handfat, bänkskiva i akrylsten, grått golv och dusch med gångjärnsdörr
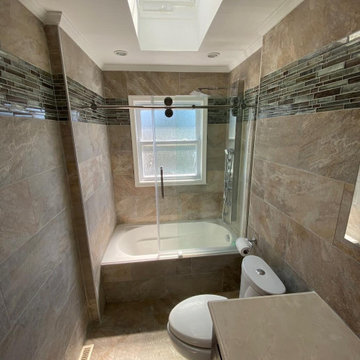
Modern inredning av ett mellanstort vit vitt en-suite badrum, med skåp i shakerstil, skåp i mörkt trä, ett badkar i en alkov, en dusch/badkar-kombination, en toalettstol med separat cisternkåpa, flerfärgad kakel, stenkakel, flerfärgade väggar, skiffergolv, ett undermonterad handfat, bänkskiva i kvartsit, beiget golv och dusch med skjutdörr

This family of 5 was quickly out-growing their 1,220sf ranch home on a beautiful corner lot. Rather than adding a 2nd floor, the decision was made to extend the existing ranch plan into the back yard, adding a new 2-car garage below the new space - for a new total of 2,520sf. With a previous addition of a 1-car garage and a small kitchen removed, a large addition was added for Master Bedroom Suite, a 4th bedroom, hall bath, and a completely remodeled living, dining and new Kitchen, open to large new Family Room. The new lower level includes the new Garage and Mudroom. The existing fireplace and chimney remain - with beautifully exposed brick. The homeowners love contemporary design, and finished the home with a gorgeous mix of color, pattern and materials.
The project was completed in 2011. Unfortunately, 2 years later, they suffered a massive house fire. The house was then rebuilt again, using the same plans and finishes as the original build, adding only a secondary laundry closet on the main level.
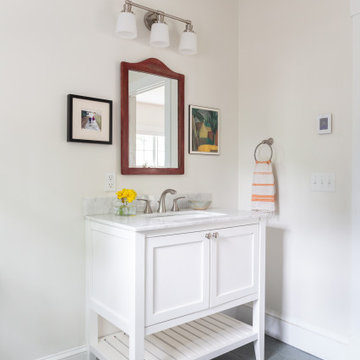
Inredning av ett klassiskt vit vitt badrum med dusch, med skåp i shakerstil, vita skåp, en dusch i en alkov, en toalettstol med separat cisternkåpa, vita väggar, skiffergolv, ett undermonterad handfat, marmorbänkskiva, grönt golv och dusch med duschdraperi
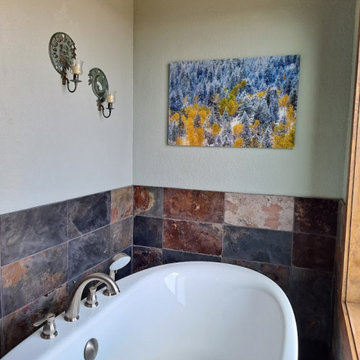
slate flooring and shower surround. painted cabinetry, etched glass shower door, double vanities
Foto på ett stort vintage en-suite badrum, med skåp i shakerstil, grå skåp, ett fristående badkar, en kantlös dusch, en toalettstol med separat cisternkåpa, flerfärgad kakel, skifferkakel, gröna väggar, skiffergolv, ett undermonterad handfat, bänkskiva i kvarts, flerfärgat golv och dusch med gångjärnsdörr
Foto på ett stort vintage en-suite badrum, med skåp i shakerstil, grå skåp, ett fristående badkar, en kantlös dusch, en toalettstol med separat cisternkåpa, flerfärgad kakel, skifferkakel, gröna väggar, skiffergolv, ett undermonterad handfat, bänkskiva i kvarts, flerfärgat golv och dusch med gångjärnsdörr
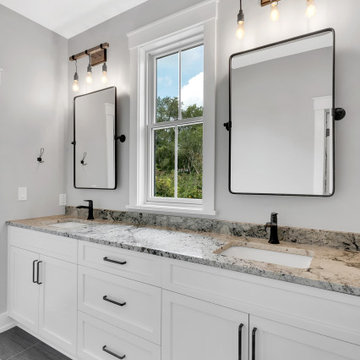
Master bath vanity
Exempel på ett stort lantligt beige beige en-suite badrum, med skåp i shakerstil, vita skåp, en kantlös dusch, en toalettstol med separat cisternkåpa, grå väggar, skiffergolv, ett undermonterad handfat, granitbänkskiva, grått golv och med dusch som är öppen
Exempel på ett stort lantligt beige beige en-suite badrum, med skåp i shakerstil, vita skåp, en kantlös dusch, en toalettstol med separat cisternkåpa, grå väggar, skiffergolv, ett undermonterad handfat, granitbänkskiva, grått golv och med dusch som är öppen
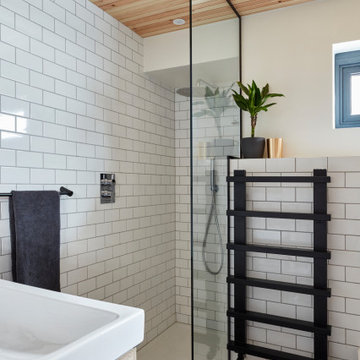
Modern, bathroom with corner shower.
Bild på ett litet badrum med dusch, med ett platsbyggt badkar, en hörndusch, en toalettstol med hel cisternkåpa, vit kakel, keramikplattor, vita väggar, skiffergolv, ett avlångt handfat, grått golv och med dusch som är öppen
Bild på ett litet badrum med dusch, med ett platsbyggt badkar, en hörndusch, en toalettstol med hel cisternkåpa, vit kakel, keramikplattor, vita väggar, skiffergolv, ett avlångt handfat, grått golv och med dusch som är öppen

Inredning av ett klassiskt stort vit vitt en-suite badrum, med skåp i shakerstil, vita skåp, ett fristående badkar, en kantlös dusch, en toalettstol med separat cisternkåpa, vit kakel, tunnelbanekakel, vita väggar, skiffergolv, ett undermonterad handfat, marmorbänkskiva, svart golv och dusch med gångjärnsdörr

Christine Lefebvre Design’s goal for this bathroom redesign was to create an elegant, streamlined, and hardworking space that would feel as though it had always existed in the home. Design services included two-dimensional design drawings (floor plans and elevations); material and fixture selection including lighting, plumbing, vanity, countertop, flooring, hardware, tile, and paint; tile installation design; and budgeting.
This 55-square-foot space received a gut renovation, though locations of the plumbing fixtures and walls were left unchanged. A door that had previously separated the shower/toilet area from the vanity was removed, and the doorway was opened to the ceiling, to create better flow through the space and to make the room seem larger and more welcoming.
Christine Lefebvre Design designed the tile layout with a mix of field tile sizes. Our installation incorporated tile accessories (robe hooks, towel bar ends, and switch plate cover), base moldings, and radius trim for a completely custom tile installation. Radius trim and specialty tile pieces also played their part in the design of a seamless shower niche. Multiple handrails were specified for the shower/toilet area to make the space more accessible. A TRAX shower rod was mounted to the ceiling, with custom liner and shower curtain made to reach from ceiling to floor.
Christine Lefebvre Design changed the sink faucet from a standard deck-mount to a wall-mount, and incorporated it into an extra-high granite backsplash. This was done for aesthetic reasons and to help the homeowners keep clean the heavily-used sink. Granite for the countertop was fabricated from a remnant sourced from a local stoneyard. All plumbing fixtures are Kohler. The new flooring is gauged slate.
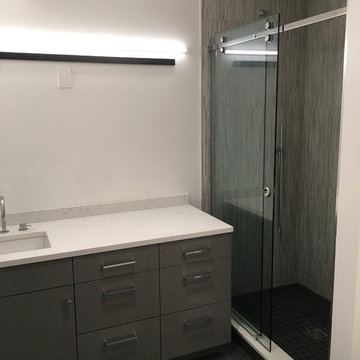
Bild på ett mellanstort funkis vit vitt badrum med dusch, med släta luckor, grå skåp, en dusch i en alkov, grå kakel, keramikplattor, vita väggar, skiffergolv, ett undermonterad handfat, bänkskiva i kvartsit, grått golv och dusch med skjutdörr
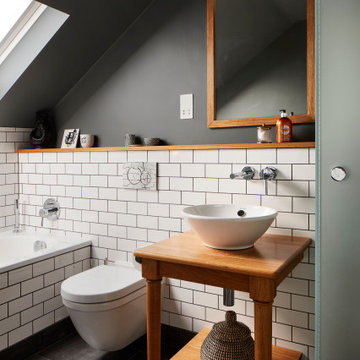
Lincoln Road is our renovation and extension of a Victorian house in East Finchley, North London. It was driven by the will and enthusiasm of the owners, Ed and Elena, who's desire for a stylish and contemporary family home kept the project focused on achieving their goals.
Our design contrasts restored Victorian interiors with a strikingly simple, glass and timber kitchen extension - and matching loft home office.
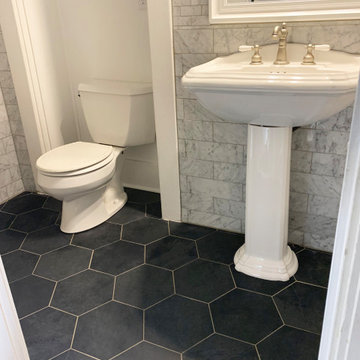
This half bath in Sullivan, Indiana is in a grand home built in 1910. The walls are marble tile that I cut into different sizes to create the layout you see and the floors are a 10" slate hex from MLW Stone called "black blizzard". The Kohler pedestal sink features a Delta faucet in their "brilliance stainless" finish, which just seems perfect for this older home.
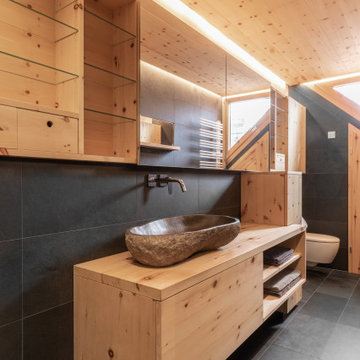
Zwei echte Naturmaterialien = ein Bad! Zirbelkiefer und Schiefer sagen HALLO!
Ein Bad bestehend aus lediglich zwei Materialien, dies wurde hier in einem neuen Raumkonzept konsequent umgesetzt.
Überall wo ihr Auge hinblickt sehen sie diese zwei Materialien. KONSEQUENT!
Es beginnt mit der Tür in das WC in Zirbelkiefer, der Boden in Schiefer, die Decke in Zirbelkiefer mit umlaufender LED-Beleuchtung, die Wände in Kombination Zirbelkiefer und Schiefer, das Fenster und die schräge Nebentüre in Zirbelkiefer, der Waschtisch in Zirbelkiefer mit flächiger Schiebetüre übergehend in ein Korpus in Korpus verschachtelter Handtuchschrank in Zirbelkiefer, der Spiegelschrank in Zirbelkiefer. Die Rückseite der Waschtischwand ebenfalls Schiefer mit flächigem Wandspiegel mit Zirbelkiefer-Ablage und integrierter Bildhängeschiene.
Ein besonderer EYE-Catcher ist das Naturwaschbecken aus einem echten Flussstein!
Überall tatsächlich pure Natur, so richtig zum Wohlfühlen und entspannen – dafür sorgt auch schon allein der natürliche Geruch der naturbelassenen Zirbelkiefer / Zirbenholz.
Sie öffnen die Badezimmertüre und tauchen in IHRE eigene WOHLFÜHL-OASE ein…
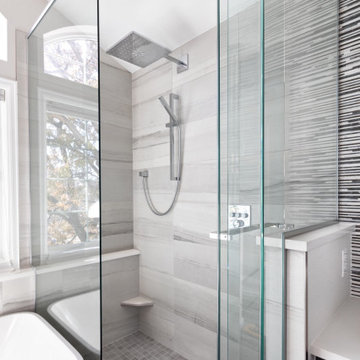
At home, spa-like luxury in Boulder, CO
Seeking an at-home spa-like experience, our clients sought out Melton Design Build to design a master bathroom and a guest bathroom to reflect their modern and eastern design taste.
The primary includes a gorgeous porcelain soaking tub for an extraordinarily relaxing experience. With big windows, there is plenty of natural sunlight, making the room feel spacious and bright. The wood detail space divider provides a sleek element that is both functional and beautiful. The shower in this primary suite is elegant, designed with sleek, natural shower tile and a rain shower head. The modern dual bathroom vanity includes two vessel sinks and LED framed mirrors (that change hues with the touch of a button for different lighting environments) for an upscale bathroom experience. The overhead vanity light fixtures add a modern touch to this sophisticated primary suite.
528 foton på badrum, med skiffergolv
9
