531 foton på badrum, med skifferkakel och ett undermonterad handfat
Sortera efter:
Budget
Sortera efter:Populärt i dag
41 - 60 av 531 foton
Artikel 1 av 3
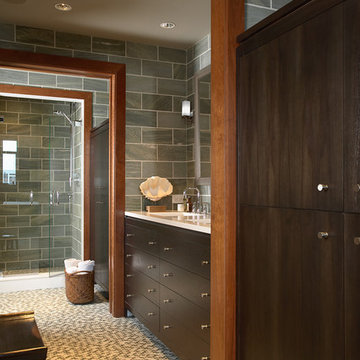
This condo's open living area incorporates the themes of water, earth, and sky, all in sight through expansive windows overlooking an urban riverfront. The setting inspired the design of the rooms, a juxtaposition of natural and industrial shapes and materials.
Photos: Susan Gilmore
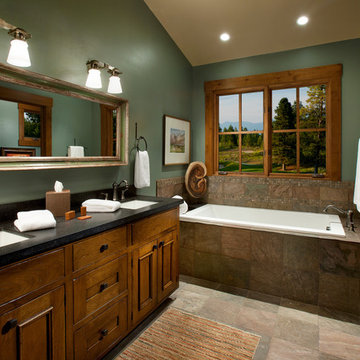
Idéer för att renovera ett rustikt badrum, med ett undermonterad handfat, luckor med infälld panel, skåp i mellenmörkt trä, ett platsbyggt badkar, brun kakel, gröna väggar och skifferkakel
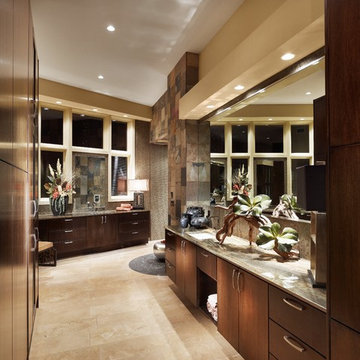
The master bath is far from ordinary in this exquisite home; it is a spa sanctuary. An especially stunning feature is the design of the bathtub/shower area. Here, the owners can use the glass pivot wall to open the slate and stone room for a luxurious outdoor shower experience with the beauty of nature. The glass pivot wall also allows for the “fire trough”, designed in the outdoor living space near the pool, to tie into the sanctuary master bath for the utmost relaxing ambiance. The bath features a hand-cut, stone soaking tub, which is filled like a waterfall from its faucet in the ceiling above. From the master suite, walking into the master bath feels like a secret, hidden retreat; and once inside, it opens up to a truly beautiful and relaxing spa sanctuary.
Photography by Casey Dunn
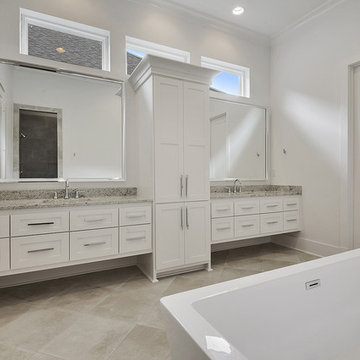
Klassisk inredning av ett mellanstort flerfärgad flerfärgat en-suite badrum, med luckor med infälld panel, vita skåp, ett fristående badkar, en dusch i en alkov, en toalettstol med separat cisternkåpa, grå kakel, skifferkakel, vita väggar, klinkergolv i porslin, ett undermonterad handfat, granitbänkskiva, beiget golv och dusch med gångjärnsdörr
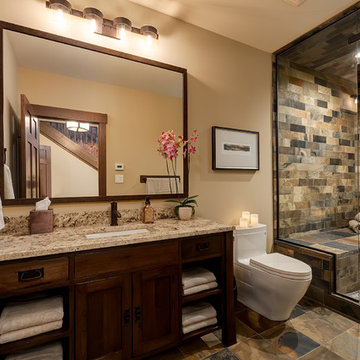
Photographer: Calgary Photos
Builder: www.timberstoneproperties.ca
Foto på ett stort amerikanskt badrum med dusch, med ett undermonterad handfat, skåp i mörkt trä, granitbänkskiva, en toalettstol med hel cisternkåpa, brun kakel, gula väggar, skiffergolv, möbel-liknande, en dusch i en alkov och skifferkakel
Foto på ett stort amerikanskt badrum med dusch, med ett undermonterad handfat, skåp i mörkt trä, granitbänkskiva, en toalettstol med hel cisternkåpa, brun kakel, gula väggar, skiffergolv, möbel-liknande, en dusch i en alkov och skifferkakel
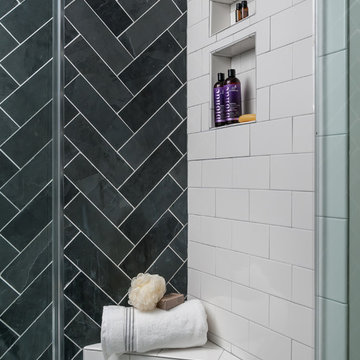
Anastasia Alkema Photography
Foto på ett mellanstort funkis vit badrum med dusch, med släta luckor, svarta skåp, en dusch i en alkov, en toalettstol med hel cisternkåpa, svart och vit kakel, skifferkakel, grå väggar, klinkergolv i porslin, ett undermonterad handfat, bänkskiva i kvarts, vitt golv och dusch med gångjärnsdörr
Foto på ett mellanstort funkis vit badrum med dusch, med släta luckor, svarta skåp, en dusch i en alkov, en toalettstol med hel cisternkåpa, svart och vit kakel, skifferkakel, grå väggar, klinkergolv i porslin, ett undermonterad handfat, bänkskiva i kvarts, vitt golv och dusch med gångjärnsdörr
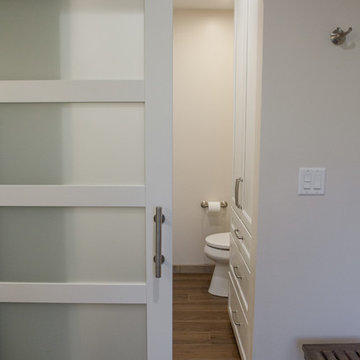
Inspiration för stora klassiska en-suite badrum, med en kantlös dusch, klinkergolv i porslin, bänkskiva i kvarts, luckor med infälld panel, vita skåp, ett fristående badkar, en toalettstol med separat cisternkåpa, beige kakel, brun kakel, skifferkakel, beige väggar, ett undermonterad handfat, brunt golv och dusch med gångjärnsdörr
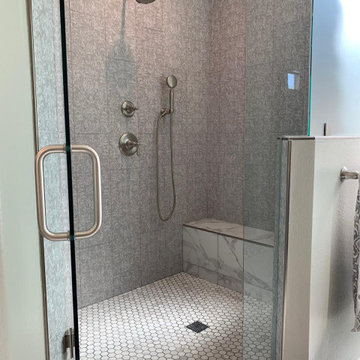
Complete remodeling of existing master bathroom, including free standing tub, shower with frameless glass door and double sink vanity.
Inspiration för stora moderna gult en-suite badrum, med luckor med infälld panel, grå skåp, ett fristående badkar, en hörndusch, en toalettstol med hel cisternkåpa, grå kakel, skifferkakel, gröna väggar, marmorgolv, ett undermonterad handfat, marmorbänkskiva, grått golv och dusch med gångjärnsdörr
Inspiration för stora moderna gult en-suite badrum, med luckor med infälld panel, grå skåp, ett fristående badkar, en hörndusch, en toalettstol med hel cisternkåpa, grå kakel, skifferkakel, gröna väggar, marmorgolv, ett undermonterad handfat, marmorbänkskiva, grått golv och dusch med gångjärnsdörr

Rustik inredning av ett stort en-suite badrum, med skåp i shakerstil, skåp i mellenmörkt trä, en dusch i en alkov, en toalettstol med separat cisternkåpa, grå kakel, grå väggar, klinkergolv i keramik, ett undermonterad handfat, bänkskiva i akrylsten, en jacuzzi, skifferkakel och grått golv
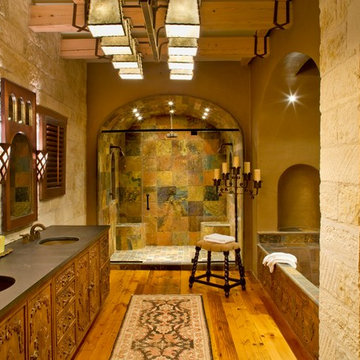
Lara Swimmer Photography
Bild på ett amerikanskt badrum, med ett undermonterad handfat, skifferkakel och flerfärgad kakel
Bild på ett amerikanskt badrum, med ett undermonterad handfat, skifferkakel och flerfärgad kakel
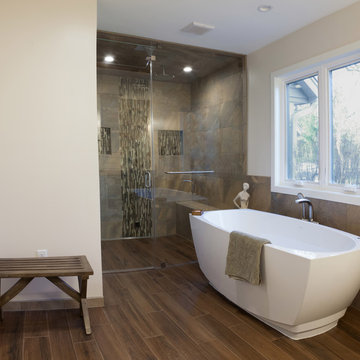
Idéer för ett stort klassiskt en-suite badrum, med en kantlös dusch, klinkergolv i porslin, bänkskiva i kvarts, ett fristående badkar, dusch med gångjärnsdörr, luckor med infälld panel, vita skåp, beige kakel, brun kakel, skifferkakel, en toalettstol med separat cisternkåpa, beige väggar, ett undermonterad handfat och brunt golv
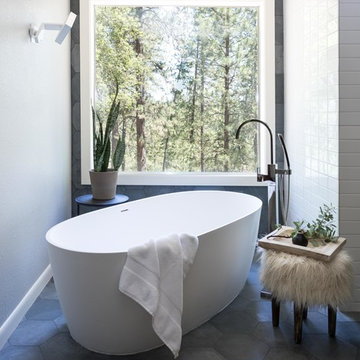
Kat Alves Photography
Inspiration för stora moderna en-suite badrum, med släta luckor, skåp i mörkt trä, ett fristående badkar, en toalettstol med hel cisternkåpa, grå kakel, skifferkakel, vita väggar, skiffergolv, ett undermonterad handfat, bänkskiva i kvarts, grått golv och dusch med gångjärnsdörr
Inspiration för stora moderna en-suite badrum, med släta luckor, skåp i mörkt trä, ett fristående badkar, en toalettstol med hel cisternkåpa, grå kakel, skifferkakel, vita väggar, skiffergolv, ett undermonterad handfat, bänkskiva i kvarts, grått golv och dusch med gångjärnsdörr
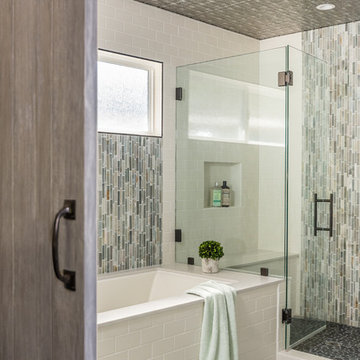
Finding a home is not easy in a seller’s market, but when my clients discovered one—even though it needed a bit of work—in a beautiful area of the Santa Cruz Mountains, they decided to jump in. Surrounded by old-growth redwood trees and a sense of old-time history, the house’s location informed the design brief for their desired remodel work. Yet I needed to balance this with my client’s preference for clean-lined, modern style.
Suffering from a previous remodel, the galley-like bathroom in the master suite was long and dank. My clients were willing to completely redesign the layout of the suite, so the bathroom became the walk-in closet. We borrowed space from the bedroom to create a new, larger master bathroom which now includes a separate tub and shower.
The look of the room nods to nature with organic elements like a pebbled shower floor and vertical accent tiles of honed green slate. A custom vanity of blue weathered wood and a ceiling that recalls the look of pressed tin evoke a time long ago when people settled this mountain region. At the same time, the hardware in the room looks to the future with sleek, modular shapes in a chic matte black finish. Harmonious, serene, with personality: just what my clients wanted.
Photo: Bernardo Grijalva
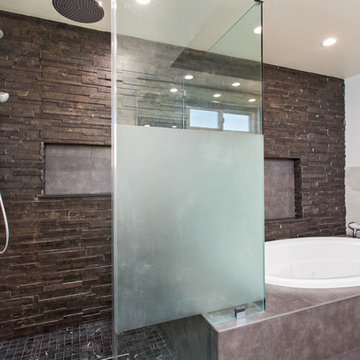
The Master bath everyone want. The space we had to work with was perfect in size to accommodate all the modern needs of today’s client.
A custom made double vanity with a double center drawers unit which rise higher than the sink counter height gives a great work space for the busy couple.
A custom mirror cut to size incorporates an opening for the window and sconce lights.
The counter top and pony wall top is made from Quartz slab that is also present in the shower and tub wall niche as the bottom shelve.
The Shower and tub wall boast a magnificent 3d polished slate tile, giving a Zen feeling as if you are in a grand spa.
Each shampoo niche has a bottom shelve made out of quarts to allow more storage space.
The Master shower has all the needed fixtures from the rain shower head, regular shower head and the hand held unit.
The glass enclosure has a privacy strip done by sand blasting a portion of the glass walls.
And don't forget the grand Jacuzzi tub having 6 regular jets, 4 back jets and 2 neck jets so you can really unwind after a hard day of work.
To complete the ensemble all the walls around a tiled with 24 by 6 gray rugged cement look tiles placed in a staggered layout.
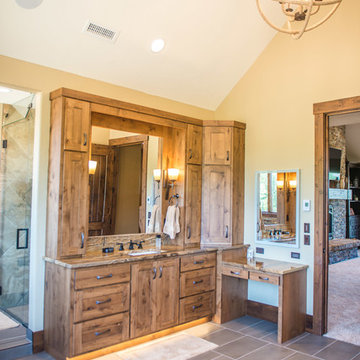
Alder vanities flank each side of this master bath. Sconce & toe kick lighting is incorporated into each vanity layout. Ample storage with upper cabinetry to keep the counters clear & plentiful drawers for towels & more. Marble counters with under mount sink. Her side features a sit-down make-up area. Shower entry is behind the vanity.

Inspiration för stora amerikanska brunt badrum för barn, med luckor med upphöjd panel, bruna skåp, en dusch i en alkov, en toalettstol med hel cisternkåpa, brun kakel, skifferkakel, beige väggar, plywoodgolv, ett undermonterad handfat, marmorbänkskiva, grått golv och dusch med gångjärnsdörr
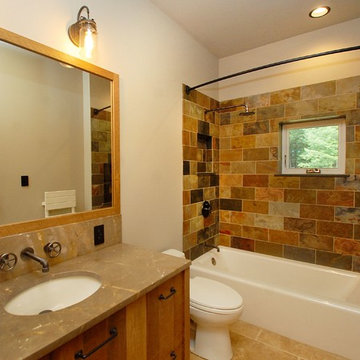
www.gordondixonconstruction.com
Rustik inredning av ett mellanstort badrum för barn, med släta luckor, skåp i mellenmörkt trä, ett badkar i en alkov, en dusch/badkar-kombination, en toalettstol med separat cisternkåpa, flerfärgad kakel, skifferkakel, grå väggar, kalkstensgolv, ett undermonterad handfat, bänkskiva i täljsten, beiget golv och dusch med duschdraperi
Rustik inredning av ett mellanstort badrum för barn, med släta luckor, skåp i mellenmörkt trä, ett badkar i en alkov, en dusch/badkar-kombination, en toalettstol med separat cisternkåpa, flerfärgad kakel, skifferkakel, grå väggar, kalkstensgolv, ett undermonterad handfat, bänkskiva i täljsten, beiget golv och dusch med duschdraperi
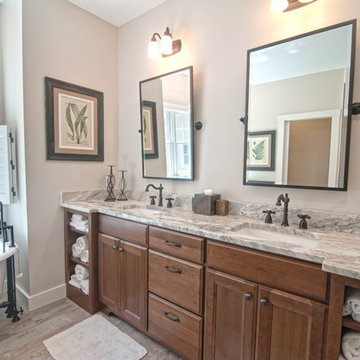
We wanted to carry the serene, nature-inspired colors and transitional style of the master bedroom into the master bath by incorporating textured neutrals with pops of deep green and brown and sleek new fixtures with a vintage twist.
Tub: Randolf Morris 67 inch clawfoot tub package in oil rubbed bronze
Granite: Fantasy Brown
Cabinets: Kabinart Cherry Prescott door style in Fawn finish
Floor Tile: Daltile Seasonwood in Redwood Grove
Paint Color: Edgecomb Grey by Benjamin Moore
Mirrors: Pottery Barn Extra-Large Keinsington Pivot Mirrors in Bronze
Decor: My Sister's Garage
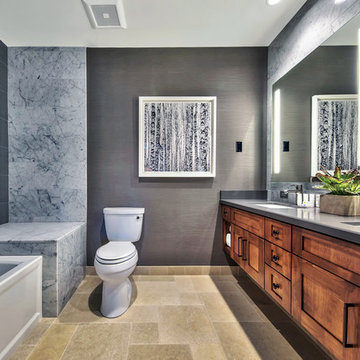
Foto på ett stort rustikt en-suite badrum, med skåp i shakerstil, skåp i mörkt trä, ett hörnbadkar, en dusch i en alkov, en toalettstol med separat cisternkåpa, grå kakel, skifferkakel, grå väggar, klinkergolv i keramik, ett undermonterad handfat, bänkskiva i kvarts, beiget golv och dusch med gångjärnsdörr
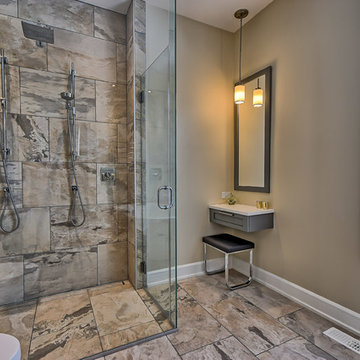
Casa Media
Idéer för mellanstora vintage badrum, med skåp i shakerstil, grå skåp, ett fristående badkar, en dubbeldusch, en toalettstol med hel cisternkåpa, beige kakel, skifferkakel, beige väggar, klinkergolv i keramik, ett undermonterad handfat, bänkskiva i kvarts, beiget golv och dusch med gångjärnsdörr
Idéer för mellanstora vintage badrum, med skåp i shakerstil, grå skåp, ett fristående badkar, en dubbeldusch, en toalettstol med hel cisternkåpa, beige kakel, skifferkakel, beige väggar, klinkergolv i keramik, ett undermonterad handfat, bänkskiva i kvarts, beiget golv och dusch med gångjärnsdörr
531 foton på badrum, med skifferkakel och ett undermonterad handfat
3
