319 foton på badrum, med skifferkakel och grå väggar
Sortera efter:
Budget
Sortera efter:Populärt i dag
41 - 60 av 319 foton
Artikel 1 av 3
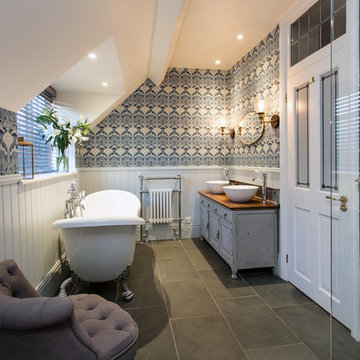
Rebecca Faith Photography
Exempel på ett mellanstort klassiskt brun brunt badrum för barn, med skåp i shakerstil, grå skåp, ett fristående badkar, en öppen dusch, en toalettstol med separat cisternkåpa, grå kakel, skifferkakel, grå väggar, skiffergolv, ett konsol handfat, träbänkskiva, grått golv och med dusch som är öppen
Exempel på ett mellanstort klassiskt brun brunt badrum för barn, med skåp i shakerstil, grå skåp, ett fristående badkar, en öppen dusch, en toalettstol med separat cisternkåpa, grå kakel, skifferkakel, grå väggar, skiffergolv, ett konsol handfat, träbänkskiva, grått golv och med dusch som är öppen

A run down traditional 1960's home in the heart of the san Fernando valley area is a common site for home buyers in the area. so, what can you do with it you ask? A LOT! is our answer. Most first-time home buyers are on a budget when they need to remodel and we know how to maximize it. The entire exterior of the house was redone with #stucco over layer, some nice bright color for the front door to pop out and a modern garage door is a good add. the back yard gained a huge 400sq. outdoor living space with Composite Decking from Cali Bamboo and a fantastic insulated patio made from aluminum. The pool was redone with dark color pebble-tech for better temperature capture and the 0 maintenance of the material.
Inside we used water resistance wide planks European oak look-a-like laminated flooring. the floor is continues throughout the entire home (except the bathrooms of course ? ).
A gray/white and a touch of earth tones for the wall colors to bring some brightness to the house.
The center focal point of the house is the transitional farmhouse kitchen with real reclaimed wood floating shelves and custom-made island vegetables/fruits baskets on a full extension hardware.
take a look at the clean and unique countertop cloudburst-concrete by caesarstone it has a "raw" finish texture.
The master bathroom is made entirely from natural slate stone in different sizes, wall mounted modern vanity and a fantastic shower system by Signature Hardware.
Guest bathroom was lightly remodeled as well with a new 66"x36" Mariposa tub by Kohler with a single piece quartz slab installed above it.
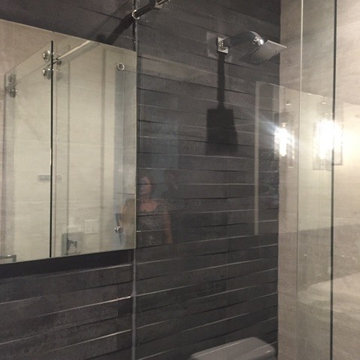
Slate Gray Bath
Floor - Atlas Concorde Mark Chrome 18x36
Accent wall - DSA Keope Link Dark Shadow Up Listello field
Shower wall - Atlas Concorde Mark Chrome 12x24
Shower floor - Atlas Concorde Mark Chrome Esagono mosaic
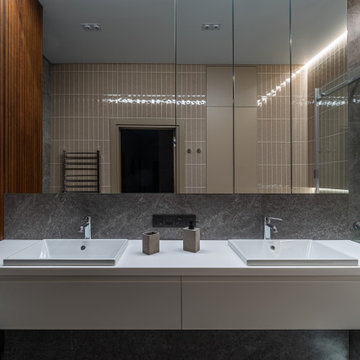
Стильная ванная комната, оформленная в темных тонах, основной цвет коричневый, серый мрамор. Элементы дерева в оформлении санузла.
Stylish bathroom, decorated in dark colors, the main color is brown, gray marble. Elements of wood in the design of the bathroom.
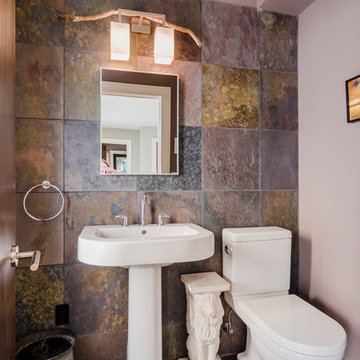
Idéer för att renovera ett litet amerikanskt toalett, med en toalettstol med hel cisternkåpa, grå kakel, grå väggar, skiffergolv, ett piedestal handfat, skifferkakel och grått golv
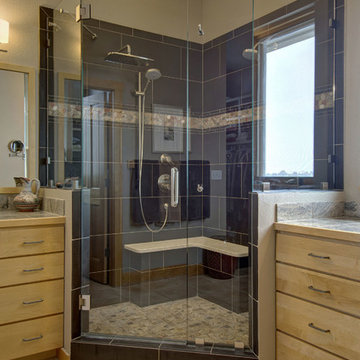
©Finished Basement Company
Spacious shower with duel shower heads and linear drain
Idéer för mellanstora vintage grått badrum, med släta luckor, skåp i ljust trä, en hörndusch, en toalettstol med separat cisternkåpa, svart kakel, skifferkakel, grå väggar, klinkergolv i terrakotta, ett undermonterad handfat, kaklad bänkskiva, brunt golv och dusch med gångjärnsdörr
Idéer för mellanstora vintage grått badrum, med släta luckor, skåp i ljust trä, en hörndusch, en toalettstol med separat cisternkåpa, svart kakel, skifferkakel, grå väggar, klinkergolv i terrakotta, ett undermonterad handfat, kaklad bänkskiva, brunt golv och dusch med gångjärnsdörr
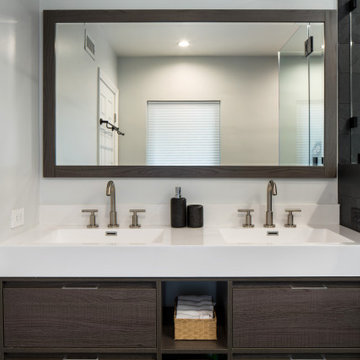
A run down traditional 1960's home in the heart of the san Fernando valley area is a common site for home buyers in the area. so, what can you do with it you ask? A LOT! is our answer. Most first-time home buyers are on a budget when they need to remodel and we know how to maximize it. The entire exterior of the house was redone with #stucco over layer, some nice bright color for the front door to pop out and a modern garage door is a good add. the back yard gained a huge 400sq. outdoor living space with Composite Decking from Cali Bamboo and a fantastic insulated patio made from aluminum. The pool was redone with dark color pebble-tech for better temperature capture and the 0 maintenance of the material.
Inside we used water resistance wide planks European oak look-a-like laminated flooring. the floor is continues throughout the entire home (except the bathrooms of course ? ).
A gray/white and a touch of earth tones for the wall colors to bring some brightness to the house.
The center focal point of the house is the transitional farmhouse kitchen with real reclaimed wood floating shelves and custom-made island vegetables/fruits baskets on a full extension hardware.
take a look at the clean and unique countertop cloudburst-concrete by caesarstone it has a "raw" finish texture.
The master bathroom is made entirely from natural slate stone in different sizes, wall mounted modern vanity and a fantastic shower system by Signature Hardware.
Guest bathroom was lightly remodeled as well with a new 66"x36" Mariposa tub by Kohler with a single piece quartz slab installed above it.
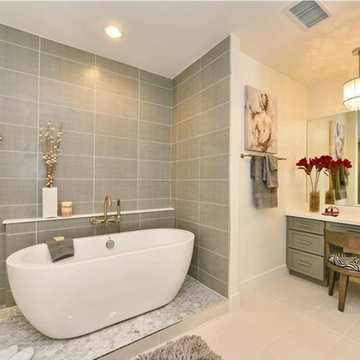
Inredning av ett modernt mellanstort en-suite badrum, med luckor med profilerade fronter, grå skåp, ett fristående badkar, våtrum, en toalettstol med separat cisternkåpa, grå kakel, skifferkakel, grå väggar, klinkergolv i keramik, ett undermonterad handfat, bänkskiva i kvartsit, vitt golv och med dusch som är öppen
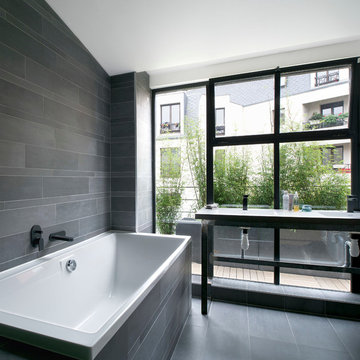
Rémi Castan
Bild på ett mellanstort funkis en-suite badrum, med ett konsol handfat, ett platsbyggt badkar, grå kakel, grå väggar, skiffergolv och skifferkakel
Bild på ett mellanstort funkis en-suite badrum, med ett konsol handfat, ett platsbyggt badkar, grå kakel, grå väggar, skiffergolv och skifferkakel
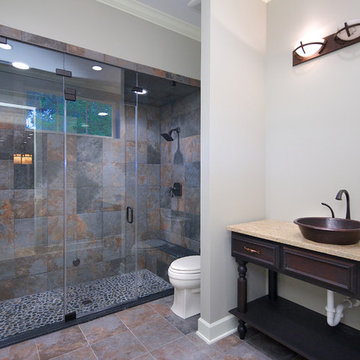
Bild på ett mellanstort amerikanskt brun brunt badrum med dusch, med luckor med infälld panel, skåp i mörkt trä, en dubbeldusch, flerfärgad kakel, skifferkakel, grå väggar, skiffergolv, ett fristående handfat, granitbänkskiva, flerfärgat golv och dusch med gångjärnsdörr

“..2 Bryant Avenue Fairfield West is a success story being one of the rare, wonderful collaborations between a great client, builder and architect, where the intention and result were to create a calm refined, modernist single storey home for a growing family and where attention to detail is evident.
Designed with Bauhaus principles in mind where architecture, technology and art unite as one and where the exemplification of the famed French early modernist Architect & painter Le Corbusier’s statement ‘machine for modern living’ is truly the result, the planning concept was to simply to wrap minimalist refined series of spaces around a large north-facing courtyard so that low-winter sun could enter the living spaces and provide passive thermal activation in winter and so that light could permeate the living spaces. The courtyard also importantly provides a visual centerpiece where outside & inside merge.
By providing solid brick walls and concrete floors, this thermal optimization is achieved with the house being cool in summer and warm in winter, making the home capable of being naturally ventilated and naturally heated. A large glass entry pivot door leads to a raised central hallway spine that leads to a modern open living dining kitchen wing. Living and bedrooms rooms are zoned separately, setting-up a spatial distinction where public vs private are working in unison, thereby creating harmony for this modern home. Spacious & well fitted laundry & bathrooms complement this home.
What cannot be understood in pictures & plans with this home, is the intangible feeling of peace, quiet and tranquility felt by all whom enter and dwell within it. The words serenity, simplicity and sublime often come to mind in attempting to describe it, being a continuation of many fine similar modernist homes by the sole practitioner Architect Ibrahim Conlon whom is a local Sydney Architect with a large tally of quality homes under his belt. The Architect stated that this house is best and purest example to date, as a true expression of the regionalist sustainable modern architectural principles he practises with.
Seeking to express the epoch of our time, this building remains a fine example of western Sydney early 21st century modernist suburban architecture that is a surprising relief…”
Kind regards
-----------------------------------------------------
Architect Ibrahim Conlon
Managing Director + Principal Architect
Nominated Responsible Architect under NSW Architect Act 2003
SEPP65 Qualified Designer under the Environmental Planning & Assessment Regulation 2000
M.Arch(UTS) B.A Arch(UTS) ADAD(CIT) AICOMOS RAIA
Chartered Architect NSW Registration No. 10042
Associate ICOMOS
M: 0404459916
E: ibrahim@iscdesign.com.au
O; Suite 1, Level 1, 115 Auburn Road Auburn NSW Australia 2144
W; www.iscdesign.com.au
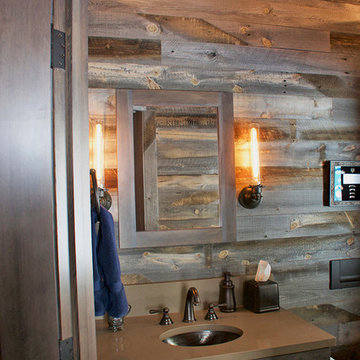
Reclaimed wood adds a biophilic element to this modern/rustic bathroom.
Inspiration för mellanstora rustika en-suite badrum, med ett japanskt badkar, svart kakel, skifferkakel, grå väggar och brunt golv
Inspiration för mellanstora rustika en-suite badrum, med ett japanskt badkar, svart kakel, skifferkakel, grå väggar och brunt golv
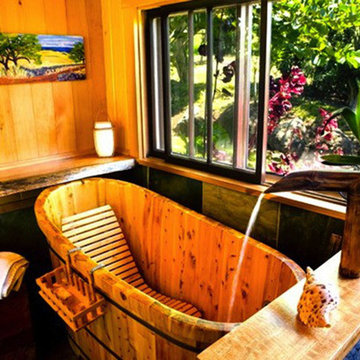
Bathhouse-- outdoor bathroom, soaking tub, tropical Hawaii bathroom
Idéer för ett mellanstort exotiskt en-suite badrum, med öppna hyllor, skåp i mellenmörkt trä, ett japanskt badkar, en öppen dusch, grå kakel, skifferkakel, grå väggar, skiffergolv, ett fristående handfat, träbänkskiva, grått golv och med dusch som är öppen
Idéer för ett mellanstort exotiskt en-suite badrum, med öppna hyllor, skåp i mellenmörkt trä, ett japanskt badkar, en öppen dusch, grå kakel, skifferkakel, grå väggar, skiffergolv, ett fristående handfat, träbänkskiva, grått golv och med dusch som är öppen
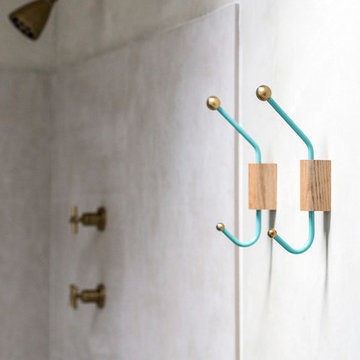
Custom made hangers
Idéer för stora funkis en-suite badrum, med släta luckor, ett fristående badkar, en dusch/badkar-kombination, en toalettstol med hel cisternkåpa, grå kakel, skifferkakel, grå väggar, betonggolv, ett undermonterad handfat, marmorbänkskiva och dusch med duschdraperi
Idéer för stora funkis en-suite badrum, med släta luckor, ett fristående badkar, en dusch/badkar-kombination, en toalettstol med hel cisternkåpa, grå kakel, skifferkakel, grå väggar, betonggolv, ett undermonterad handfat, marmorbänkskiva och dusch med duschdraperi
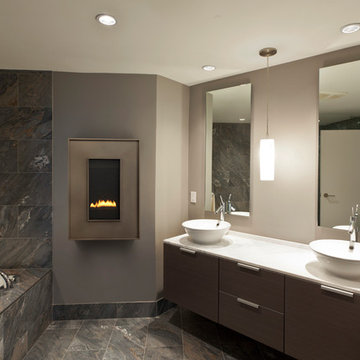
Modern inredning av ett mellanstort en-suite badrum, med släta luckor, skåp i mörkt trä, ett undermonterat badkar, grå kakel, skifferkakel, grå väggar, skiffergolv, ett fristående handfat, bänkskiva i akrylsten och grått golv
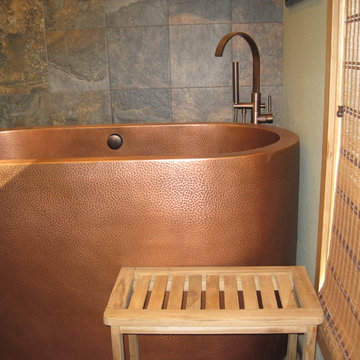
Idéer för ett asiatiskt badrum med dusch, med skåp i shakerstil, skåp i ljust trä, ett japanskt badkar, en hörndusch, skifferkakel, grå väggar, skiffergolv, ett fristående handfat, granitbänkskiva, brunt golv och dusch med gångjärnsdörr
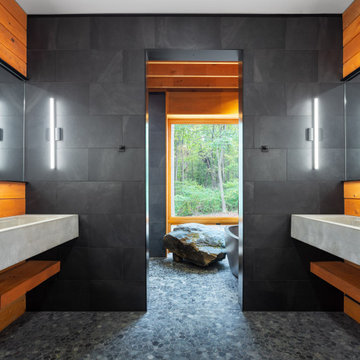
Idéer för ett stort modernt grå en-suite badrum, med grå skåp, ett fristående badkar, våtrum, en toalettstol med hel cisternkåpa, grå kakel, skifferkakel, grå väggar, klinkergolv i småsten, ett integrerad handfat, bänkskiva i betong, grått golv och med dusch som är öppen
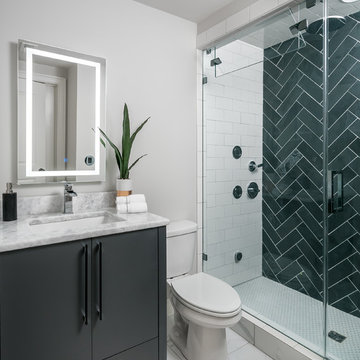
Anastasia Alkema Photography
Inredning av ett modernt mellanstort vit vitt badrum med dusch, med släta luckor, svarta skåp, en dusch i en alkov, en toalettstol med hel cisternkåpa, svart och vit kakel, skifferkakel, grå väggar, klinkergolv i porslin, ett undermonterad handfat, bänkskiva i kvarts, vitt golv och dusch med gångjärnsdörr
Inredning av ett modernt mellanstort vit vitt badrum med dusch, med släta luckor, svarta skåp, en dusch i en alkov, en toalettstol med hel cisternkåpa, svart och vit kakel, skifferkakel, grå väggar, klinkergolv i porslin, ett undermonterad handfat, bänkskiva i kvarts, vitt golv och dusch med gångjärnsdörr
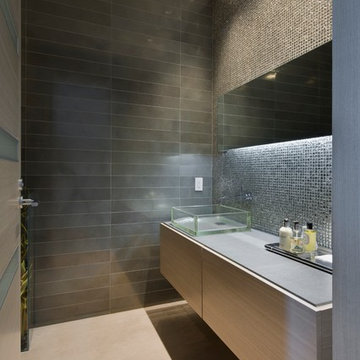
A modern powder room with slate walls.
Foto på ett mellanstort funkis badrum med dusch, med släta luckor, skåp i ljust trä, skifferkakel, grå väggar, ett fristående handfat och beiget golv
Foto på ett mellanstort funkis badrum med dusch, med släta luckor, skåp i ljust trä, skifferkakel, grå väggar, ett fristående handfat och beiget golv
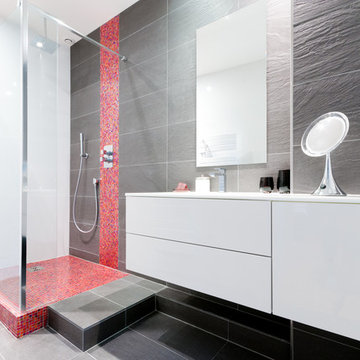
Inspiration för ett litet funkis badrum med dusch, med rosa kakel, skifferkakel, grå väggar, skiffergolv, ett konsol handfat, bänkskiva i glas, grått golv och en kantlös dusch
319 foton på badrum, med skifferkakel och grå väggar
3
