181 foton på badrum, med skifferkakel och klinkergolv i keramik
Sortera efter:
Budget
Sortera efter:Populärt i dag
141 - 160 av 181 foton
Artikel 1 av 3
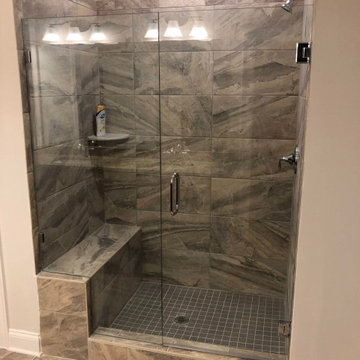
Slate wall and seamless door master bathroom shower.
Foto på ett funkis en-suite badrum, med luckor med glaspanel, grå kakel, skifferkakel, klinkergolv i keramik, bänkskiva i glas och grått golv
Foto på ett funkis en-suite badrum, med luckor med glaspanel, grå kakel, skifferkakel, klinkergolv i keramik, bänkskiva i glas och grått golv
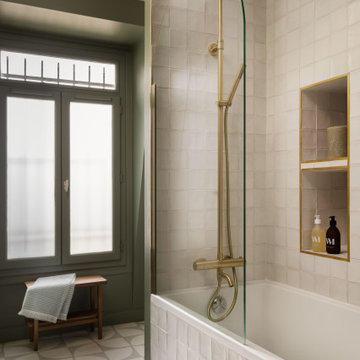
La salle de bain de la suite parentale a été rénovée en conservant le style ancien.
Nordisk inredning av ett mellanstort en-suite badrum, med vit kakel, skifferkakel, gröna väggar, klinkergolv i keramik, kaklad bänkskiva och vitt golv
Nordisk inredning av ett mellanstort en-suite badrum, med vit kakel, skifferkakel, gröna väggar, klinkergolv i keramik, kaklad bänkskiva och vitt golv
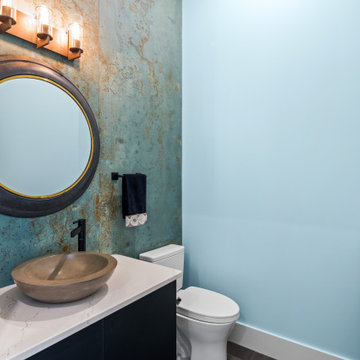
Ocean Bank is a contemporary style oceanfront home located in Chemainus, BC. We broke ground on this home in March 2021. Situated on a sloped lot, Ocean Bank includes 3,086 sq.ft. of finished space over two floors.
The main floor features 11′ ceilings throughout. However, the ceiling vaults to 16′ in the Great Room. Large doors and windows take in the amazing ocean view.
The Kitchen in this custom home is truly a beautiful work of art. The 10′ island is topped with beautiful marble from Vancouver Island. A panel fridge and matching freezer, a large butler’s pantry, and Wolf range are other desirable features of this Kitchen. Also on the main floor, the double-sided gas fireplace that separates the Living and Dining Rooms is lined with gorgeous tile slabs. The glass and steel stairwell railings were custom made on site.
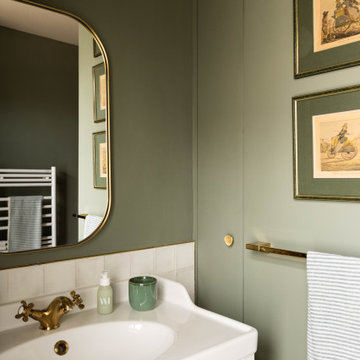
La salle de bain de la suite parentale a été rénovée en conservant le style ancien.
Inspiration för mellanstora nordiska en-suite badrum, med vit kakel, skifferkakel, gröna väggar, klinkergolv i keramik, ett fristående handfat, kaklad bänkskiva och vitt golv
Inspiration för mellanstora nordiska en-suite badrum, med vit kakel, skifferkakel, gröna väggar, klinkergolv i keramik, ett fristående handfat, kaklad bänkskiva och vitt golv
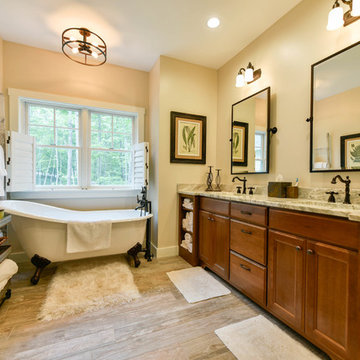
We wanted to carry the serene, nature-inspired colors and transitional style of the master bedroom into the master bath by incorporating textured neutrals with pops of deep green and brown and sleek new fixtures with a vintage twist.
Tub: Randolf Morris 67 inch clawfoot tub package in oil rubbed bronze
Granite: Fantasy Brown
Cabinets: Kabinart Cherry Prescott door style in Fawn finish
Floor Tile: Daltile Seasonwood in Redwood Grove
Paint Color: Edgecomb Grey by Benjamin Moore
Mirrors: Pottery Barn Extra-Large Keinsington Pivot Mirrors in Bronze
Decor: My Sister's Garage
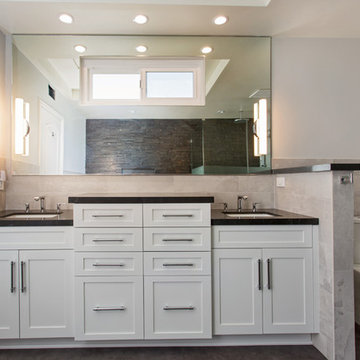
The Master bath everyone want. The space we had to work with was perfect in size to accommodate all the modern needs of today’s client.
A custom made double vanity with a double center drawers unit which rise higher than the sink counter height gives a great work space for the busy couple.
A custom mirror cut to size incorporates an opening for the window and sconce lights.
The counter top and pony wall top is made from Quartz slab that is also present in the shower and tub wall niche as the bottom shelve.
The Shower and tub wall boast a magnificent 3d polished slate tile, giving a Zen feeling as if you are in a grand spa.
Each shampoo niche has a bottom shelve made out of quarts to allow more storage space.
The Master shower has all the needed fixtures from the rain shower head, regular shower head and the hand held unit.
The glass enclosure has a privacy strip done by sand blasting a portion of the glass walls.
And don't forget the grand Jacuzzi tub having 6 regular jets, 4 back jets and 2 neck jets so you can really unwind after a hard day of work.
To complete the ensemble all the walls around a tiled with 24 by 6 gray rugged cement look tiles placed in a staggered layout.

The Master bath everyone want. The space we had to work with was perfect in size to accommodate all the modern needs of today’s client.
A custom made double vanity with a double center drawers unit which rise higher than the sink counter height gives a great work space for the busy couple.
A custom mirror cut to size incorporates an opening for the window and sconce lights.
The counter top and pony wall top is made from Quartz slab that is also present in the shower and tub wall niche as the bottom shelve.
The Shower and tub wall boast a magnificent 3d polished slate tile, giving a Zen feeling as if you are in a grand spa.
Each shampoo niche has a bottom shelve made out of quarts to allow more storage space.
The Master shower has all the needed fixtures from the rain shower head, regular shower head and the hand held unit.
The glass enclosure has a privacy strip done by sand blasting a portion of the glass walls.
And don't forget the grand Jacuzzi tub having 6 regular jets, 4 back jets and 2 neck jets so you can really unwind after a hard day of work.
To complete the ensemble all the walls around a tiled with 24 by 6 gray rugged cement look tiles placed in a staggered layout.
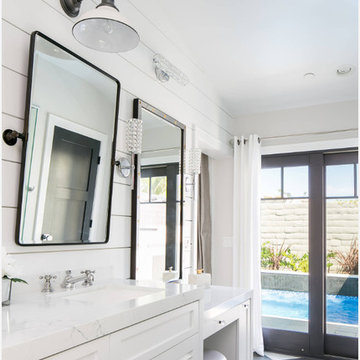
Idéer för ett mellanstort modernt en-suite badrum, med skåp i shakerstil, vita skåp, ett undermonterat badkar, en hörndusch, grå kakel, skifferkakel, vita väggar, klinkergolv i keramik, flerfärgat golv och dusch med gångjärnsdörr
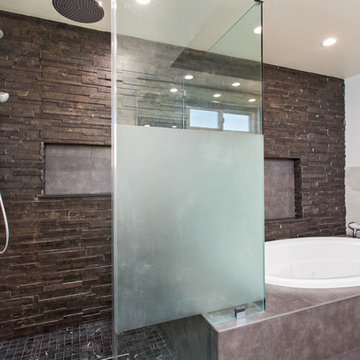
The Master bath everyone want. The space we had to work with was perfect in size to accommodate all the modern needs of today’s client.
A custom made double vanity with a double center drawers unit which rise higher than the sink counter height gives a great work space for the busy couple.
A custom mirror cut to size incorporates an opening for the window and sconce lights.
The counter top and pony wall top is made from Quartz slab that is also present in the shower and tub wall niche as the bottom shelve.
The Shower and tub wall boast a magnificent 3d polished slate tile, giving a Zen feeling as if you are in a grand spa.
Each shampoo niche has a bottom shelve made out of quarts to allow more storage space.
The Master shower has all the needed fixtures from the rain shower head, regular shower head and the hand held unit.
The glass enclosure has a privacy strip done by sand blasting a portion of the glass walls.
And don't forget the grand Jacuzzi tub having 6 regular jets, 4 back jets and 2 neck jets so you can really unwind after a hard day of work.
To complete the ensemble all the walls around a tiled with 24 by 6 gray rugged cement look tiles placed in a staggered layout.
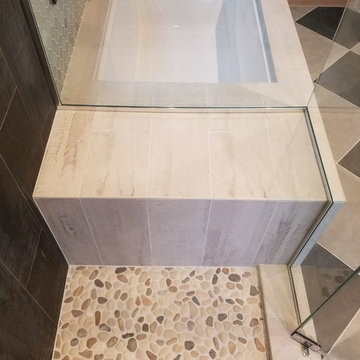
Inspiration för mellanstora moderna en-suite badrum, med ett undermonterat badkar, en hörndusch, grå kakel, skifferkakel, beige väggar, klinkergolv i keramik, flerfärgat golv och dusch med gångjärnsdörr
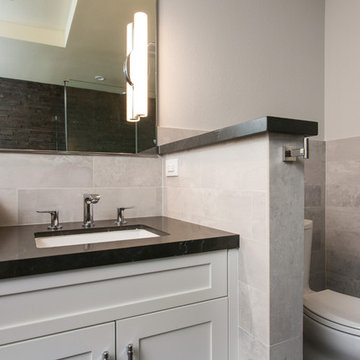
The Master bath everyone want. The space we had to work with was perfect in size to accommodate all the modern needs of today’s client.
A custom made double vanity with a double center drawers unit which rise higher than the sink counter height gives a great work space for the busy couple.
A custom mirror cut to size incorporates an opening for the window and sconce lights.
The counter top and pony wall top is made from Quartz slab that is also present in the shower and tub wall niche as the bottom shelve.
The Shower and tub wall boast a magnificent 3d polished slate tile, giving a Zen feeling as if you are in a grand spa.
Each shampoo niche has a bottom shelve made out of quarts to allow more storage space.
The Master shower has all the needed fixtures from the rain shower head, regular shower head and the hand held unit.
The glass enclosure has a privacy strip done by sand blasting a portion of the glass walls.
And don't forget the grand Jacuzzi tub having 6 regular jets, 4 back jets and 2 neck jets so you can really unwind after a hard day of work.
To complete the ensemble all the walls around a tiled with 24 by 6 gray rugged cement look tiles placed in a staggered layout.
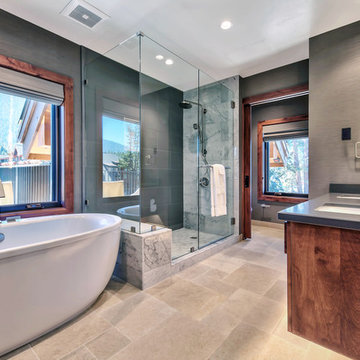
Inredning av ett rustikt stort en-suite badrum, med skåp i mörkt trä, ett fristående badkar, en hörndusch, skifferkakel, grå väggar, klinkergolv i keramik, ett undermonterad handfat, bänkskiva i kvarts, beiget golv och dusch med gångjärnsdörr
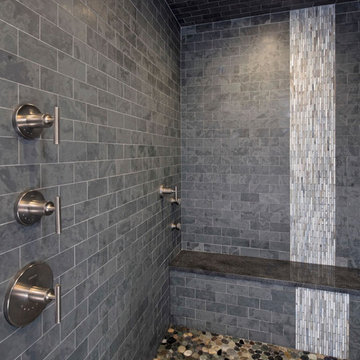
A master bath retreat. Two walls were removed and windows installed to create this space. A 6'W x 7'D shower with a 14" rain shower head, 2 body sprays located at the bench and a hand held shower. A floating vanity with vessel sinks, quartz countertop and custom triple light fixture. A floating tub large enough to fit 2 comfortable with a view of the woods. A true retreat.
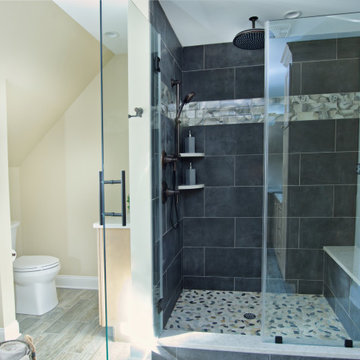
Klassisk inredning av ett stort beige beige en-suite badrum, med luckor med infälld panel, bruna skåp, ett fristående badkar, en dusch i en alkov, en toalettstol med separat cisternkåpa, grå kakel, skifferkakel, beige väggar, klinkergolv i keramik, ett undermonterad handfat, bänkskiva i kvarts, grått golv och dusch med gångjärnsdörr
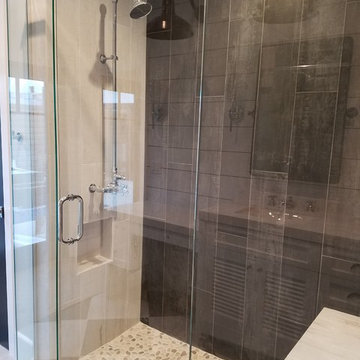
Inspiration för mellanstora moderna en-suite badrum, med ett undermonterat badkar, en hörndusch, grå kakel, skifferkakel, beige väggar, klinkergolv i keramik, flerfärgat golv och dusch med gångjärnsdörr
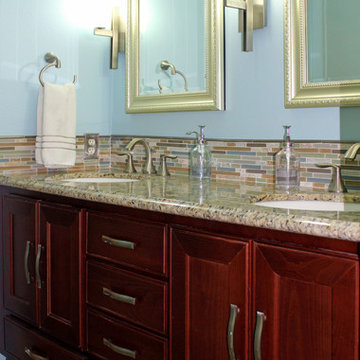
Asian inspired, contemporary guest bath remodel.
Idéer för ett mellanstort klassiskt badrum med dusch, med skåp i shakerstil, skåp i mörkt trä, flerfärgad kakel, skifferkakel, klinkergolv i keramik, ett undermonterad handfat, bänkskiva i akrylsten, beiget golv, ett badkar i en alkov, en dusch/badkar-kombination, blå väggar och dusch med duschdraperi
Idéer för ett mellanstort klassiskt badrum med dusch, med skåp i shakerstil, skåp i mörkt trä, flerfärgad kakel, skifferkakel, klinkergolv i keramik, ett undermonterad handfat, bänkskiva i akrylsten, beiget golv, ett badkar i en alkov, en dusch/badkar-kombination, blå väggar och dusch med duschdraperi
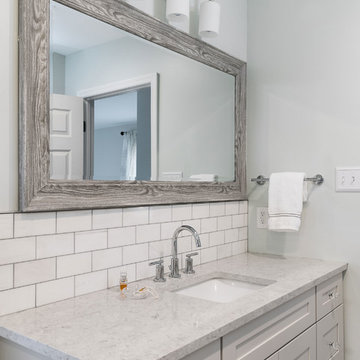
Photo by Karen Palmer Photography
Inspiration för mellanstora moderna grått en-suite badrum, med luckor med infälld panel, vita skåp, en dusch i en alkov, en toalettstol med hel cisternkåpa, grå kakel, skifferkakel, blå väggar, klinkergolv i keramik, ett nedsänkt handfat, bänkskiva i kvarts, grått golv och dusch med gångjärnsdörr
Inspiration för mellanstora moderna grått en-suite badrum, med luckor med infälld panel, vita skåp, en dusch i en alkov, en toalettstol med hel cisternkåpa, grå kakel, skifferkakel, blå väggar, klinkergolv i keramik, ett nedsänkt handfat, bänkskiva i kvarts, grått golv och dusch med gångjärnsdörr
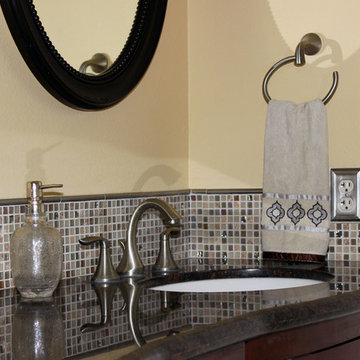
An eclectic mix of finishes produce a harmonious and contemporary master bath remodel.
Foto på ett mellanstort vintage badrum med dusch, med luckor med lamellpanel, skåp i mörkt trä, ett badkar i en alkov, en dusch/badkar-kombination, flerfärgad kakel, skifferkakel, gula väggar, klinkergolv i keramik, ett undermonterad handfat, bänkskiva i akrylsten, beiget golv och dusch med duschdraperi
Foto på ett mellanstort vintage badrum med dusch, med luckor med lamellpanel, skåp i mörkt trä, ett badkar i en alkov, en dusch/badkar-kombination, flerfärgad kakel, skifferkakel, gula väggar, klinkergolv i keramik, ett undermonterad handfat, bänkskiva i akrylsten, beiget golv och dusch med duschdraperi
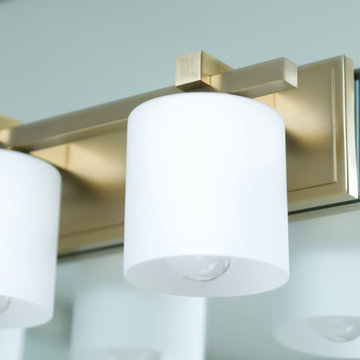
Inspiration för stora klassiska beige en-suite badrum, med luckor med infälld panel, bruna skåp, ett fristående badkar, en dusch i en alkov, en toalettstol med separat cisternkåpa, grå kakel, skifferkakel, beige väggar, klinkergolv i keramik, ett undermonterad handfat, bänkskiva i kvarts, grått golv och dusch med gångjärnsdörr
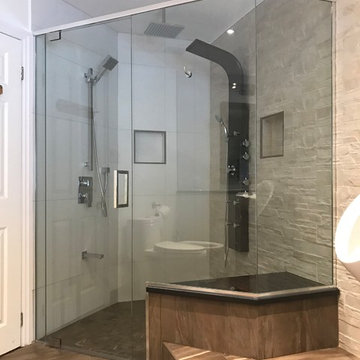
Phancy Design, Inc
Bild på ett vintage en-suite badrum, med ett platsbyggt badkar, en kantlös dusch, skifferkakel, klinkergolv i keramik, ett piedestal handfat, brunt golv och med dusch som är öppen
Bild på ett vintage en-suite badrum, med ett platsbyggt badkar, en kantlös dusch, skifferkakel, klinkergolv i keramik, ett piedestal handfat, brunt golv och med dusch som är öppen
181 foton på badrum, med skifferkakel och klinkergolv i keramik
8
