23 905 foton på badrum, med släta luckor och bänkskiva i akrylsten
Sortera efter:
Budget
Sortera efter:Populärt i dag
81 - 100 av 23 905 foton
Artikel 1 av 3

When a world class sailing champion approached us to design a Newport home for his family, with lodging for his sailing crew, we set out to create a clean, light-filled modern home that would integrate with the natural surroundings of the waterfront property, and respect the character of the historic district.
Our approach was to make the marine landscape an integral feature throughout the home. One hundred eighty degree views of the ocean from the top floors are the result of the pinwheel massing. The home is designed as an extension of the curvilinear approach to the property through the woods and reflects the gentle undulating waterline of the adjacent saltwater marsh. Floodplain regulations dictated that the primary occupied spaces be located significantly above grade; accordingly, we designed the first and second floors on a stone “plinth” above a walk-out basement with ample storage for sailing equipment. The curved stone base slopes to grade and houses the shallow entry stair, while the same stone clads the interior’s vertical core to the roof, along which the wood, glass and stainless steel stair ascends to the upper level.
One critical programmatic requirement was enough sleeping space for the sailing crew, and informal party spaces for the end of race-day gatherings. The private master suite is situated on one side of the public central volume, giving the homeowners views of approaching visitors. A “bedroom bar,” designed to accommodate a full house of guests, emerges from the other side of the central volume, and serves as a backdrop for the infinity pool and the cove beyond.
Also essential to the design process was ecological sensitivity and stewardship. The wetlands of the adjacent saltwater marsh were designed to be restored; an extensive geo-thermal heating and cooling system was implemented; low carbon footprint materials and permeable surfaces were used where possible. Native and non-invasive plant species were utilized in the landscape. The abundance of windows and glass railings maximize views of the landscape, and, in deference to the adjacent bird sanctuary, bird-friendly glazing was used throughout.
Photo: Michael Moran/OTTO Photography
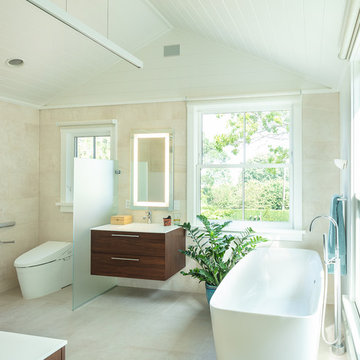
A painted board ceiling combines with beige porcelain tile, large windows and modern plumbing fixtures to create a clean well-lit master bathroom.
Inspiration för ett mellanstort maritimt vit vitt en-suite badrum, med släta luckor, skåp i mörkt trä, ett fristående badkar, en vägghängd toalettstol, beige kakel, vita väggar, ett integrerad handfat, beiget golv, en kantlös dusch, porslinskakel, klinkergolv i porslin, bänkskiva i akrylsten och dusch med gångjärnsdörr
Inspiration för ett mellanstort maritimt vit vitt en-suite badrum, med släta luckor, skåp i mörkt trä, ett fristående badkar, en vägghängd toalettstol, beige kakel, vita väggar, ett integrerad handfat, beiget golv, en kantlös dusch, porslinskakel, klinkergolv i porslin, bänkskiva i akrylsten och dusch med gångjärnsdörr
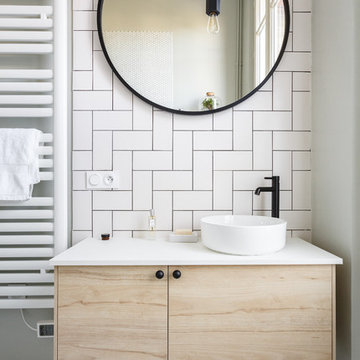
Stephane Vasco
Skandinavisk inredning av ett mellanstort vit vitt en-suite badrum, med skåp i ljust trä, vit kakel, mosaikgolv, ett fristående handfat, vitt golv, släta luckor, ett platsbyggt badkar, en dusch/badkar-kombination, en toalettstol med separat cisternkåpa, porslinskakel, vita väggar, bänkskiva i akrylsten och dusch med gångjärnsdörr
Skandinavisk inredning av ett mellanstort vit vitt en-suite badrum, med skåp i ljust trä, vit kakel, mosaikgolv, ett fristående handfat, vitt golv, släta luckor, ett platsbyggt badkar, en dusch/badkar-kombination, en toalettstol med separat cisternkåpa, porslinskakel, vita väggar, bänkskiva i akrylsten och dusch med gångjärnsdörr
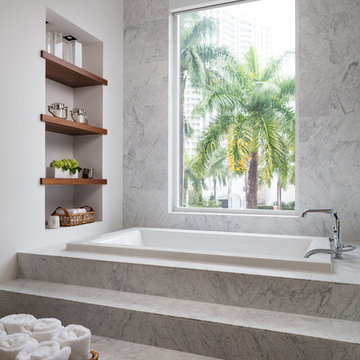
Exempel på ett stort modernt vit vitt en-suite badrum, med släta luckor, skåp i mörkt trä, ett platsbyggt badkar, en dubbeldusch, grå kakel, vit kakel, stenhäll, gula väggar, klinkergolv i porslin, ett undermonterad handfat, bänkskiva i akrylsten, vitt golv och dusch med gångjärnsdörr
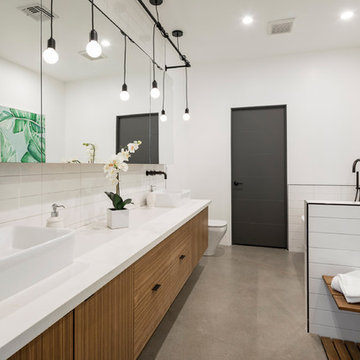
Modern inredning av ett mellanstort vit vitt en-suite badrum, med släta luckor, skåp i mellenmörkt trä, ett fristående badkar, en hörndusch, vit kakel, keramikplattor, vita väggar, betonggolv, ett fristående handfat, bänkskiva i akrylsten och grått golv

Proyecto realizado por Meritxell Ribé - The Room Studio
Construcción: The Room Work
Fotografías: Mauricio Fuertes
Bild på ett mellanstort medelhavsstil vit vitt badrum med dusch, med grå skåp, beige kakel, porslinskakel, vita väggar, ett väggmonterat handfat, bänkskiva i akrylsten, beiget golv, en dusch i en alkov, en vägghängd toalettstol, betonggolv, med dusch som är öppen och släta luckor
Bild på ett mellanstort medelhavsstil vit vitt badrum med dusch, med grå skåp, beige kakel, porslinskakel, vita väggar, ett väggmonterat handfat, bänkskiva i akrylsten, beiget golv, en dusch i en alkov, en vägghängd toalettstol, betonggolv, med dusch som är öppen och släta luckor
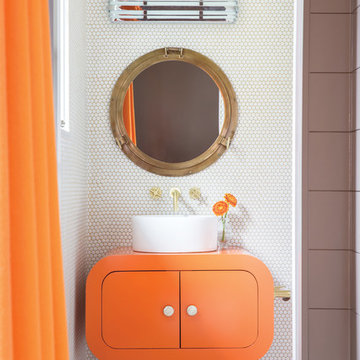
Voted Best of Westchester by Westchester Magazine for several years running, HI-LIGHT is based in Yonkers, New York only fifteen miles from Manhattan. After more than thirty years it is still run on a daily basis by the same family. Our children were brought up in the lighting business and work with us today to continue the HI-LIGHT tradition of offering lighting and home accessories of exceptional quality, style, and price while providing the service our customers have come to expect. Come and visit our lighting showroom in Yonkers.
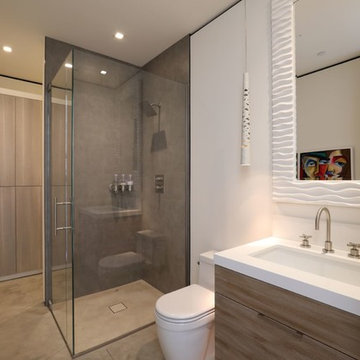
Bild på ett stort funkis vit vitt badrum, med släta luckor, skåp i ljust trä, en kantlös dusch, en toalettstol med hel cisternkåpa, cementkakel, vita väggar, cementgolv, ett undermonterad handfat, bänkskiva i akrylsten, grått golv och dusch med gångjärnsdörr

Vertical grain wood laminate provides a modern look for this his and hers vanity. The black and gold accents add contrast to the light to mid tones of grey, within the room.
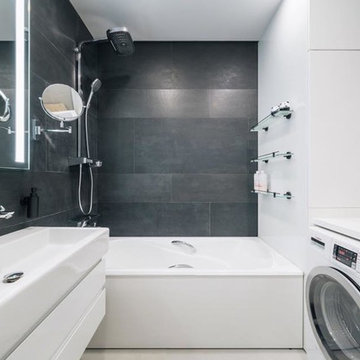
Exempel på ett litet modernt vit vitt badrum, med släta luckor, vita skåp, ett badkar i en alkov, en dusch/badkar-kombination, svart kakel, porslinskakel, svarta väggar, klinkergolv i porslin, ett nedsänkt handfat, bänkskiva i akrylsten, vitt golv och med dusch som är öppen
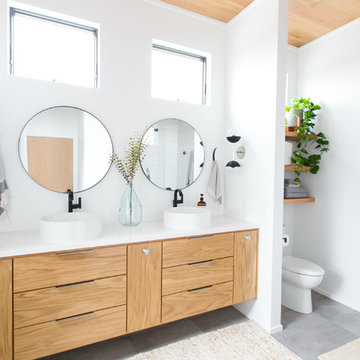
12 Stones Photography
Modern inredning av ett stort vit vitt en-suite badrum, med släta luckor, skåp i ljust trä, en hörndusch, en toalettstol med hel cisternkåpa, vita väggar, klinkergolv i småsten, ett fristående handfat, bänkskiva i akrylsten, grått golv och med dusch som är öppen
Modern inredning av ett stort vit vitt en-suite badrum, med släta luckor, skåp i ljust trä, en hörndusch, en toalettstol med hel cisternkåpa, vita väggar, klinkergolv i småsten, ett fristående handfat, bänkskiva i akrylsten, grått golv och med dusch som är öppen

The SW-122S the smallest sized bathtub of its series with a modern rectangular and curved design . All of our bathtubs are made of durable white stone resin composite and available in a matte or glossy finish. This tub combines elegance, durability, and convenience with its high quality construction and chic modern design. This elegant, yet sharp and rectangular designed freestanding tub will surely be the center of attention and will add a contemporary touch to your new bathroom. Its height from drain to overflow will give plenty of space for an individual to enjoy a soothing and comfortable relaxing bathtub experience. The dip in the tubs base helps prevent you from sliding.
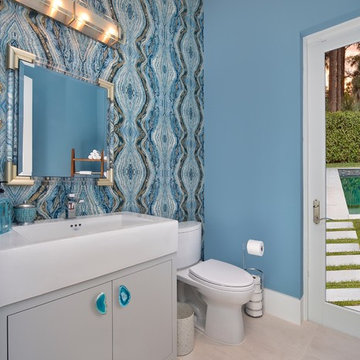
Naples, FL Contemporary Agate Bathroom Cabinets Designed by Tyler Hurst of Kountry Kraft, Inc.
https://www.kountrykraft.com/photo-gallery/agate-cabinets-naples-fl-f106979/
#KountryKraft #AgateBathroomCabinets #CustomCabinetry
Cabinetry Style: Inset/No Bead
Door Design: Purity
Custom Color: Custom Paint Match to Benjamin Moore #1591 Sterling
Job Number: F106979

Alex
Foto på ett stort funkis vit en-suite badrum, med släta luckor, skåp i mörkt trä, ett fristående badkar, våtrum, vit kakel, marmorkakel, vita väggar, marmorgolv, ett fristående handfat, bänkskiva i akrylsten, vitt golv och dusch med gångjärnsdörr
Foto på ett stort funkis vit en-suite badrum, med släta luckor, skåp i mörkt trä, ett fristående badkar, våtrum, vit kakel, marmorkakel, vita väggar, marmorgolv, ett fristående handfat, bänkskiva i akrylsten, vitt golv och dusch med gångjärnsdörr
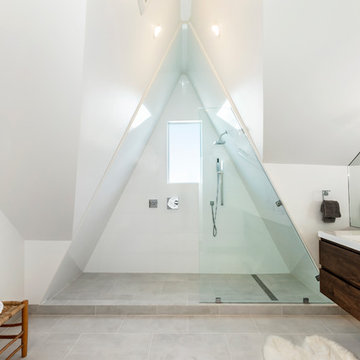
Idéer för ett stort modernt vit en-suite badrum, med släta luckor, skåp i mörkt trä, våtrum, beige kakel, marmorkakel, beige väggar, cementgolv, ett integrerad handfat, bänkskiva i akrylsten, grått golv och dusch med gångjärnsdörr
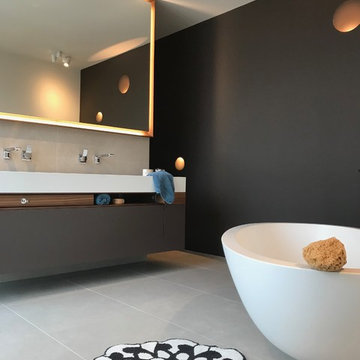
Individueller Badausbau mit hochwertigen Schreinermöbeln und maßgefertigtem Corianbecken, italienischen Fliesen, exklusiven Armaturen
Modern inredning av ett mellanstort en-suite badrum, med släta luckor, skåp i mörkt trä, ett fristående badkar, en kantlös dusch, en vägghängd toalettstol, grå kakel, keramikplattor, klinkergolv i keramik, ett fristående handfat, bänkskiva i akrylsten, grått golv, med dusch som är öppen och svarta väggar
Modern inredning av ett mellanstort en-suite badrum, med släta luckor, skåp i mörkt trä, ett fristående badkar, en kantlös dusch, en vägghängd toalettstol, grå kakel, keramikplattor, klinkergolv i keramik, ett fristående handfat, bänkskiva i akrylsten, grått golv, med dusch som är öppen och svarta väggar
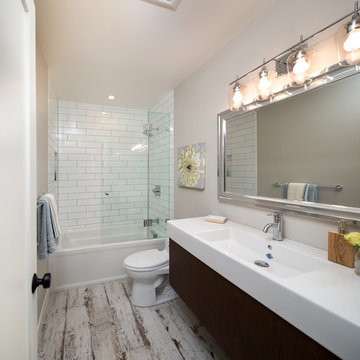
Marcell Puzsar, Bright Room Photography
Idéer för mellanstora lantliga badrum för barn, med släta luckor, ett badkar i en alkov, en dusch/badkar-kombination, en toalettstol med separat cisternkåpa, grå väggar, klinkergolv i porslin, ett integrerad handfat, bänkskiva i akrylsten, vitt golv, med dusch som är öppen, skåp i mörkt trä och vit kakel
Idéer för mellanstora lantliga badrum för barn, med släta luckor, ett badkar i en alkov, en dusch/badkar-kombination, en toalettstol med separat cisternkåpa, grå väggar, klinkergolv i porslin, ett integrerad handfat, bänkskiva i akrylsten, vitt golv, med dusch som är öppen, skåp i mörkt trä och vit kakel
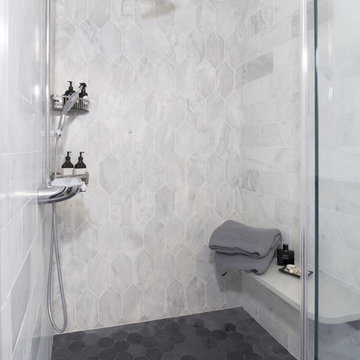
Master bathroom shower fully tiled in marble to complete the contemporary cool showering oasis. Carrara beveled geometric accent wall and dark octagon mosaics on the floor. Floating marble bench and shower column rainhead.

Lower Level 3/4 Bathroom features shiplap wall, subway tile shower, furniture piece vanity, and rustic tile floor.
Foto på ett mellanstort lantligt badrum med dusch, med en dusch i en alkov, klinkergolv i porslin, bänkskiva i akrylsten, dusch med gångjärnsdörr, skåp i mellenmörkt trä, en toalettstol med separat cisternkåpa, vit kakel, beige väggar, ett fristående handfat, grått golv och släta luckor
Foto på ett mellanstort lantligt badrum med dusch, med en dusch i en alkov, klinkergolv i porslin, bänkskiva i akrylsten, dusch med gångjärnsdörr, skåp i mellenmörkt trä, en toalettstol med separat cisternkåpa, vit kakel, beige väggar, ett fristående handfat, grått golv och släta luckor
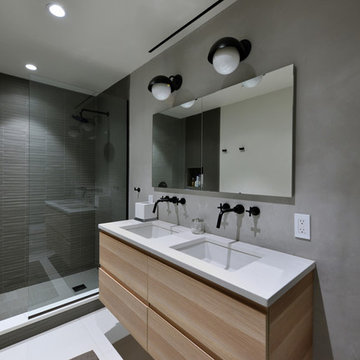
Foto på ett mellanstort funkis badrum med dusch, med släta luckor, skåp i ljust trä, en dusch i en alkov, en toalettstol med separat cisternkåpa, grå kakel, porslinskakel, grå väggar, klinkergolv i porslin, ett undermonterad handfat, bänkskiva i akrylsten, vitt golv och med dusch som är öppen
23 905 foton på badrum, med släta luckor och bänkskiva i akrylsten
5
