8 546 foton på badrum, med släta luckor och blå väggar
Sortera efter:
Budget
Sortera efter:Populärt i dag
81 - 100 av 8 546 foton
Artikel 1 av 3

Bild på ett mellanstort eklektiskt vit vitt badrum, med blå väggar, grått golv, släta luckor, skåp i ljust trä, vit kakel, keramikplattor, ett undermonterad handfat och bänkskiva i kvarts
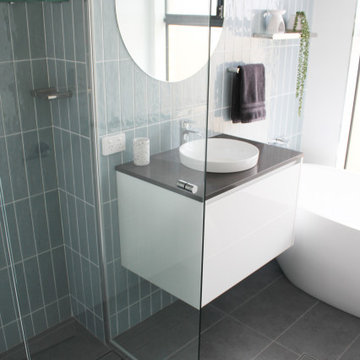
Grey And Blue Bathroom. Freestanding Bath, Round Mirror, Small Bathroom Renovations, Strip Drain, Tile Insert Drains, OTB Bathrooms, On the Ball Bathrooms

The simple, neutral palette of this Master Bathroom creates a serene atmosphere. The custom vanity allows for additional storage while bringing added warmth to the space.
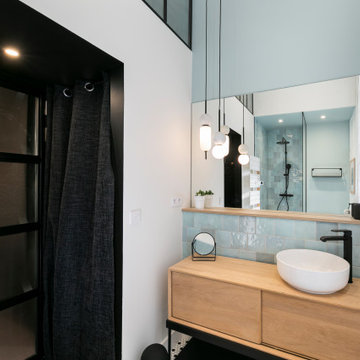
Idéer för funkis beige badrum, med släta luckor, skåp i ljust trä, blå kakel, blå väggar, ett fristående handfat och träbänkskiva
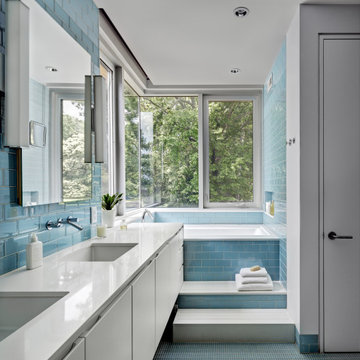
Idéer för funkis en-suite badrum, med släta luckor, vita skåp, ett undermonterat badkar, blå väggar, klinkergolv i keramik och blått golv
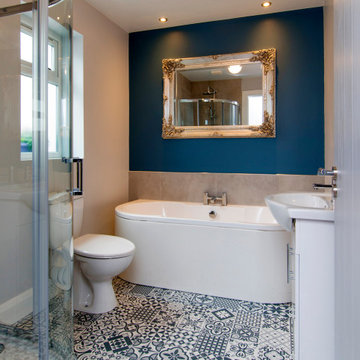
Klassisk inredning av ett mellanstort badrum för barn, med släta luckor, vita skåp, ett fristående badkar, en hörndusch, en toalettstol med separat cisternkåpa, blå väggar, klinkergolv i keramik, ett nedsänkt handfat, flerfärgat golv och dusch med skjutdörr
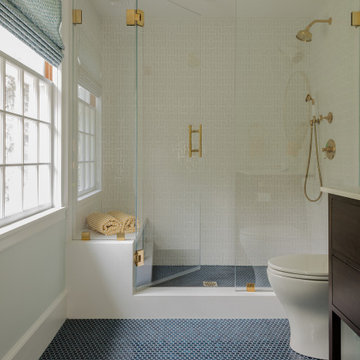
Foto på ett mellanstort vintage vit badrum för barn, med släta luckor, bruna skåp, en öppen dusch, vit kakel, keramikplattor, blå väggar, klinkergolv i keramik, ett undermonterad handfat, marmorbänkskiva, blått golv och dusch med gångjärnsdörr
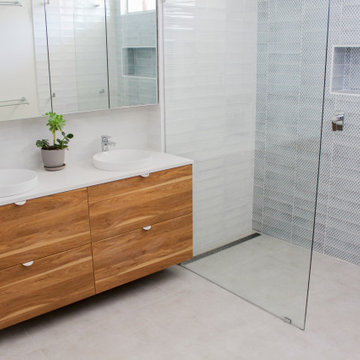
Walk In Shower, Main Bathroom With Toilet, Double Vanity, Wall Hung Vanity, Floating Vanity, All Draws Vanity, Ceiling-High Mirror Cabinet, Blue Subway Feature Wall Tile, Handmade Subway Tiling

This home had a very small bathroom for the combined use of their teenagers and guests. The space was a tight 5'x7'. By adding just 2 feet by taking the space from the closet in an adjoining room, we were able to make this bathroom more functional and feel much more spacious.
The show-stopper is the glass and metal mosaic wall tile above the vanity. The chevron tile in the shower niche complements the wall tile nicely, while having plenty of style on its own.
To tie everything together, we continued the same tile from the shower all around the room to create a wainscot.
The weathered-look hexagon floor tile is stylish yet subtle.
We chose to use a heavily frosted door to keep the room feeling lighter and more spacious.
Often when you have a lot of elements that can totally stand on their own, it can overwhelm a space. However, in this case everything complements the other. The style is fun and stylish for the every-day use of teenagers and young adults, while still being sophisticated enough for use by guests.
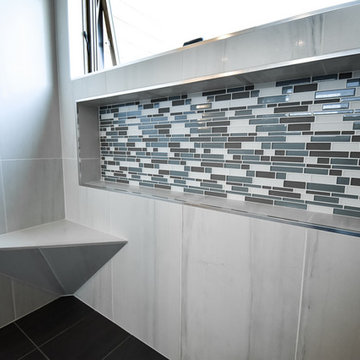
Looking over Puget Sound, this modern West Seattle home went through big renovations and wanted to include two existing bathrooms while adding two more. The plan was to complement the surrounding landscape: cool, cozy, and clean. The result was four brand new bathrooms with clean lines, warm accents, and plenty of space.
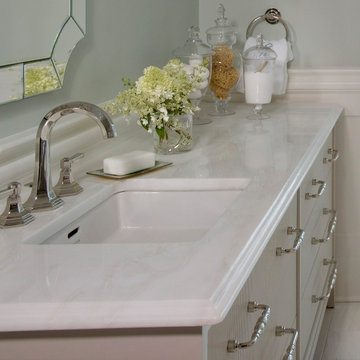
Idéer för stora maritima vitt en-suite badrum, med släta luckor, grå skåp, en hörndusch, grå kakel, mosaik, blå väggar, ett undermonterad handfat, bänkskiva i akrylsten, grått golv och dusch med gångjärnsdörr
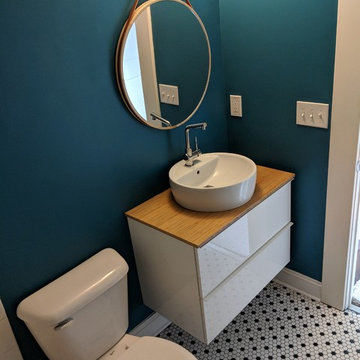
Idéer för att renovera ett mellanstort retro brun brunt toalett, med släta luckor, vita skåp, en toalettstol med separat cisternkåpa, blå väggar, mosaikgolv, ett fristående handfat, träbänkskiva och flerfärgat golv

The detailed plans for this bathroom can be purchased here: https://www.changeyourbathroom.com/shop/felicitous-flora-bathroom-plans/
The original layout of this bathroom underutilized the spacious floor plan and had an entryway out into the living room as well as a poorly placed entry between the toilet and the shower into the master suite. The new floor plan offered more privacy for the water closet and cozier area for the round tub. A more spacious shower was created by shrinking the floor plan - by bringing the wall of the former living room entry into the bathroom it created a deeper shower space and the additional depth behind the wall offered deep towel storage. A living plant wall thrives and enjoys the humidity each time the shower is used. An oak wood wall gives a natural ambiance for a relaxing, nature inspired bathroom experience.
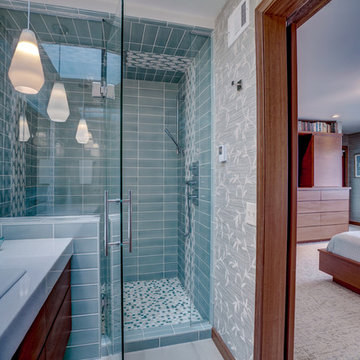
The master bedroom offered a large footprint so we could easily barrow some space to create a spa like bathroom with a generous double shower.
Photo provided by: KWREG
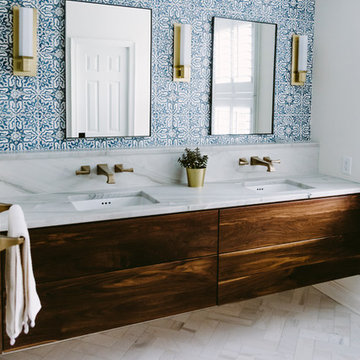
Victoria Herr Photography
Idéer för att renovera ett stort funkis vit vitt en-suite badrum, med släta luckor, skåp i mörkt trä, en dubbeldusch, en toalettstol med hel cisternkåpa, blå kakel, cementkakel, blå väggar, marmorgolv, ett nedsänkt handfat, bänkskiva i kvarts, vitt golv och dusch med gångjärnsdörr
Idéer för att renovera ett stort funkis vit vitt en-suite badrum, med släta luckor, skåp i mörkt trä, en dubbeldusch, en toalettstol med hel cisternkåpa, blå kakel, cementkakel, blå väggar, marmorgolv, ett nedsänkt handfat, bänkskiva i kvarts, vitt golv och dusch med gångjärnsdörr

Idéer för mellanstora lantliga en-suite badrum, med blå skåp, ett badkar med tassar, blå väggar, mörkt trägolv, ett undermonterad handfat, marmorbänkskiva, brunt golv och släta luckor
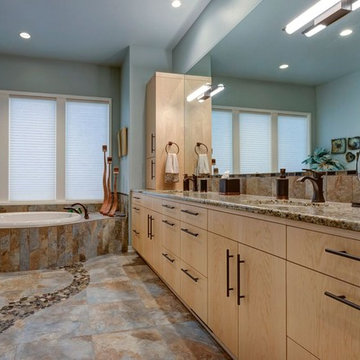
Idéer för mellanstora amerikanska en-suite badrum, med släta luckor, beige skåp, ett hörnbadkar och blå väggar

An Architect's bathroom added to the top floor of a beautiful home. Clean lines and cool colors are employed to create a perfect balance of soft and hard. Tile work and cabinetry provide great contrast and ground the space.
Photographer: Dean Birinyi

Gary Summers
Modern inredning av ett mellanstort en-suite badrum, med grå skåp, ett fristående badkar, en öppen dusch, grå kakel, stenhäll, blå väggar, ljust trägolv, ett fristående handfat, laminatbänkskiva, en vägghängd toalettstol, grått golv, med dusch som är öppen och släta luckor
Modern inredning av ett mellanstort en-suite badrum, med grå skåp, ett fristående badkar, en öppen dusch, grå kakel, stenhäll, blå väggar, ljust trägolv, ett fristående handfat, laminatbänkskiva, en vägghängd toalettstol, grått golv, med dusch som är öppen och släta luckor
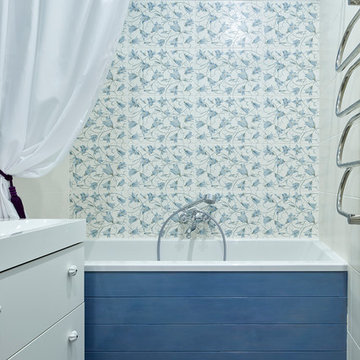
Exempel på ett klassiskt en-suite badrum, med släta luckor, vita skåp, ett badkar i en alkov, en dusch/badkar-kombination, flerfärgad kakel, blå väggar, ett integrerad handfat och dusch med duschdraperi
8 546 foton på badrum, med släta luckor och blå väggar
5
