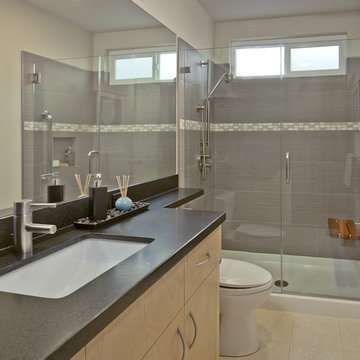7 651 foton på badrum, med släta luckor och brun kakel
Sortera efter:
Budget
Sortera efter:Populärt i dag
81 - 100 av 7 651 foton
Artikel 1 av 3
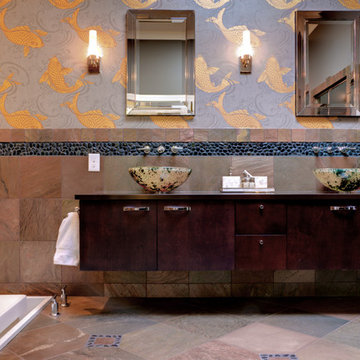
Confined on all 4 sides, this elegant master suite addition nestles itself seamlessly among the existing house and exterior courtyard. The bedroom offers a panoramic view of the exterior oasis while the walk-in closet takes advantage of the high ceilings and allows light to filter in from above. The bathroom builds upon the asian theme found throughout the existing house. A careful balance was struck between allowing natural daylight to enter the space as well as protecting the beautiful artwork from direct light.

Nest Designs created the floor-plan for this master bathroom, designed the floating vanities and selected all the finish materials for this space. The passage between the two vanities leads to the toilet on the left (behind the closed door) and the master shower on the right (not pictured). Just beyond those walls is the entrance to the master closet.
The wall mounted, custom designed vanities allowed us to use LED tape on the bottom of the cabinets. The homeowner can leave the LED lights on in the evening for use as a night light to guide the way through the bathroom. My client asked for lighted mirrors and I sourced out the Electric Mirrors for this project. I think these mirrors are the perfect size and look for the space. 12x24 Zera tile was used on the floor. We used TECH cable lighting overhead, quartz counter-tops, top mounted sinks, Brizo faucets and brushed nickel drawer pulls. This bathroom has great flow from one area into another.
Photo by Bealer Photographic Arts.

Greg Hadley Photography
Project Overview: This full house remodel included two and a half bathrooms, a master suite, kitchen, and exterior. On the initial visit to this Mt. Pleasant row-house in Washington DC, the clients expressed several goals to us. Our job was to convert the basement apartment into a guest suite, re-work the first floor kitchen, dining, and powder bathroom, and re-do the master suite to include a new bathroom. Like many Washington DC Row houses, the rear part of the house was cobbled together in a series of poor renovations. Between the two of them, the original brick rear wall and the load-bearing center wall split the rear of the house into three small rooms on each floor. Not only was the layout poor, but the rear part of the house was falling apart, breezy with no insulation, and poorly constructed.
Design and Layout: One of the reasons the clients hired Four Brothers as their design-build remodeling contractor was that they liked the designs in our remodeling portfolio. We entered the design phase with clear guidance from the clients – create an open floor plan. This was true for the basement, where we removed all walls creating a completely open space with the exception of a small water closet. This serves as a guest suite, where long-term visitors can stay with a sense of privacy. It has it’s own bathroom and kitchenette, as well as closets and a sleeping area. The design called for completely removing and re-building the rear of the house. This allowed us to take down the original rear brick wall and interior walls on the first and second floors. The first floor has the kitchen in the center of the house, with one tall wall of cabinetry and a kitchen island with seating in the center. A powder bathroom is on the other side of the house. The dining room moved to the rear of the house, with large doors opening onto a new deck. Also in the back, a floating staircase leads to a rear entrance. On the second floor, the entire back of the house was turned onto a master suite. One closet contains a washer and dryer. Clothes storage is in custom fabricated wardrobes, which flank an open concept bathroom. The bed area is in the back, with large windows across the whole rear of the house. The exterior was finished with a paneled rain-screen.
Style and Finishes: In all areas of the house, the clients chose contemporary finishes. The basement has more of an industrial look, with commercial light fixtures, exposed brick, open ceiling joists, and a stained concrete floor. Floating oak stairs lead from the back door to the kitchen/dining area, with a white bookshelf acting as the safety barrier at the stairs. The kitchen features white cabinets, and a white countertop, with a waterfall edge on the island. The original oak floors provide a warm background throughout. The second floor master suite bathroom is a uniform mosaic tile, and white wardrobes match a white vanity.
Construction and Final Product: This remodeling project had a very specific timeline, as the homeowners had rented a house to live in for six months. This meant that we had to work very quickly and efficiently, juggling the schedule to keep things moving. As is often the case in Washington DC, permitting took longer than expected. Winter weather played a role as well, forcing us to make up lost time in the last few months. By re-building a good portion of the house, we managed to include significant energy upgrades, with a well-insulated building envelope, and efficient heating and cooling system.
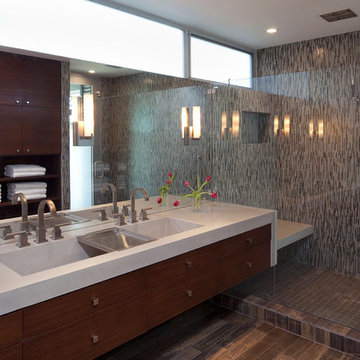
Idéer för ett stort modernt en-suite badrum, med mosaik, släta luckor, skåp i mellenmörkt trä, en dusch i en alkov, svart kakel, brun kakel, grå kakel, flerfärgade väggar, klinkergolv i porslin, ett avlångt handfat och bänkskiva i kvarts

Towel Storage Niche: Towel storage made of Macassar Ebony veneer cabinetry with glass shelves. Wall covering by Larsen Fabrics purchased at Cowtan & Tout, San Francisco

Inspiration för ett mellanstort toalett, med släta luckor, skåp i ljust trä, en toalettstol med hel cisternkåpa, brun kakel, keramikplattor, vita väggar, klinkergolv i keramik och vitt golv
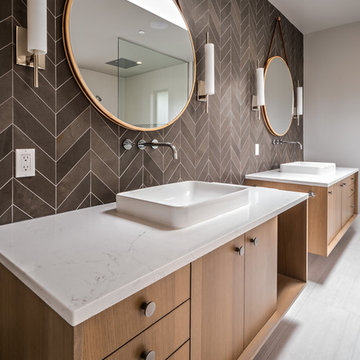
Inspiration för moderna vitt en-suite badrum, med släta luckor, skåp i mellenmörkt trä, brun kakel, ett fristående handfat och vitt golv

Inspiration för moderna vitt badrum, med släta luckor, vita skåp, en kantlös dusch, brun kakel, mosaik, ett avlångt handfat, grått golv och med dusch som är öppen
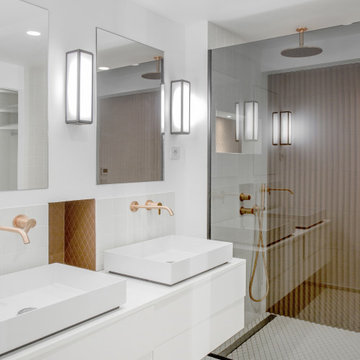
Idéer för ett modernt vit badrum, med släta luckor, vita skåp, en kantlös dusch, brun kakel, vita väggar, ett fristående handfat och vitt golv

Foto på ett funkis brun en-suite badrum, med bruna skåp, brun kakel, flerfärgade väggar, ett undermonterad handfat, brunt golv och släta luckor
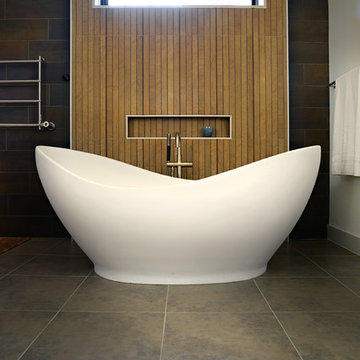
Master bathroom with floating vanities and undermount lights create an elegant and calming space. The dark brown cabinets and stone countertops stand out against the lighter brown tile and white walls. Integrated lighting in the mirrors provides precise, clean light. This retreat features a free-standing deep soaker tun and a frameless shower with towel warmer nearby.
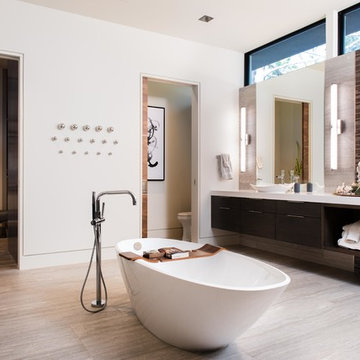
Inredning av ett modernt stort vit vitt en-suite badrum, med släta luckor, skåp i mörkt trä, ett fristående badkar, vita väggar, ett fristående handfat, grått golv, brun kakel, stickkakel, klinkergolv i porslin och bänkskiva i kvarts
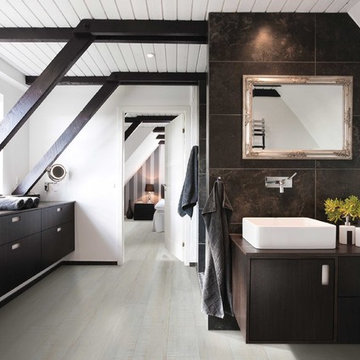
Supplier/Manufacturer Approved Photos
Inspiration för brunt en-suite badrum, med släta luckor, skåp i mörkt trä, brun kakel, vita väggar, ett fristående handfat, träbänkskiva och beiget golv
Inspiration för brunt en-suite badrum, med släta luckor, skåp i mörkt trä, brun kakel, vita väggar, ett fristående handfat, träbänkskiva och beiget golv
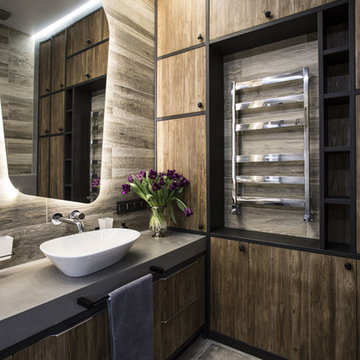
Inspiration för moderna badrum, med släta luckor, skåp i mörkt trä, brun kakel, ett fristående handfat och grått golv

Inspiration för ett mellanstort vintage en-suite badrum, med släta luckor, skåp i mörkt trä, en dusch i en alkov, en toalettstol med separat cisternkåpa, beige kakel, brun kakel, porslinskakel, beige väggar, travertin golv, ett undermonterad handfat, granitbänkskiva, beiget golv och dusch med skjutdörr
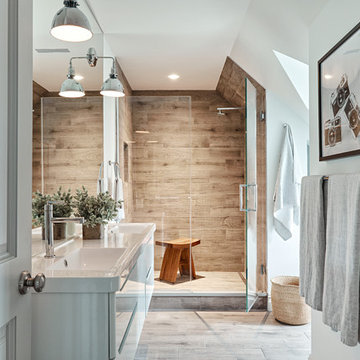
Bild på ett mellanstort funkis en-suite badrum, med släta luckor, vita skåp, en dusch i en alkov, brun kakel, porslinskakel, vita väggar, klinkergolv i porslin, ett integrerad handfat, bänkskiva i kvarts, brunt golv och dusch med gångjärnsdörr
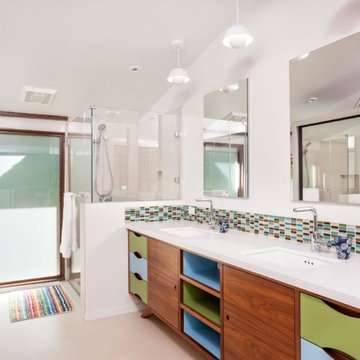
Inredning av ett retro stort vit vitt en-suite badrum, med släta luckor, skåp i mellenmörkt trä, en hörndusch, blå kakel, brun kakel, grå kakel, glaskakel, vita väggar, ett undermonterad handfat, bänkskiva i kvarts, beiget golv och dusch med gångjärnsdörr
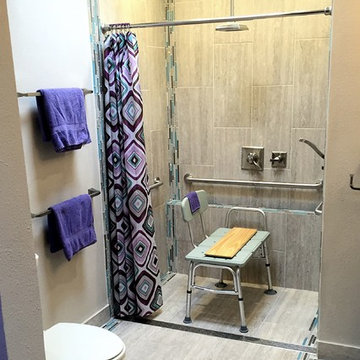
Idéer för att renovera ett mellanstort vintage badrum för barn, med släta luckor, svarta skåp, en dusch i en alkov, en toalettstol med hel cisternkåpa, beige kakel, blå kakel, brun kakel, grå kakel, keramikplattor, grå väggar, klinkergolv i porslin, ett undermonterad handfat och bänkskiva i akrylsten
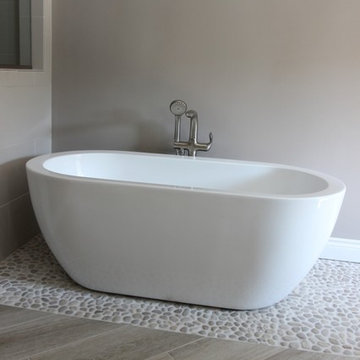
Inspiration för mellanstora moderna en-suite badrum, med släta luckor, skåp i mellenmörkt trä, ett fristående badkar, en dubbeldusch, en toalettstol med separat cisternkåpa, brun kakel, kakel i småsten, grå väggar, klinkergolv i småsten, ett nedsänkt handfat och granitbänkskiva
7 651 foton på badrum, med släta luckor och brun kakel
5

