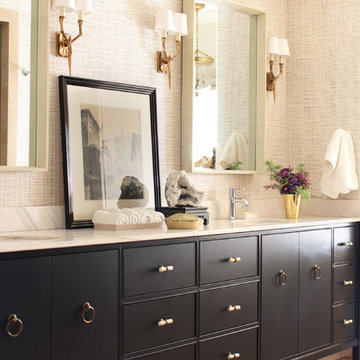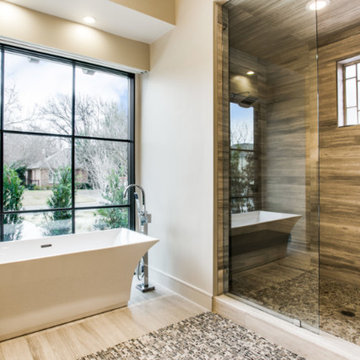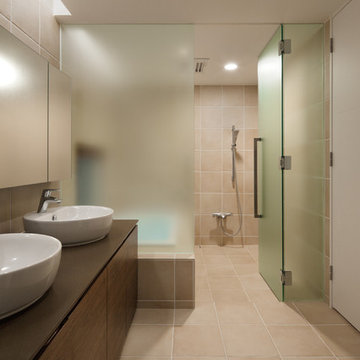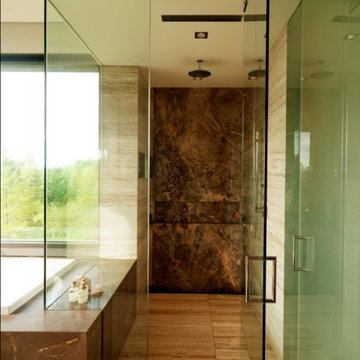12 170 foton på badrum, med släta luckor och bruna skåp
Sortera efter:
Budget
Sortera efter:Populärt i dag
41 - 60 av 12 170 foton
Artikel 1 av 3

A corner shower with a radial curb maximizes space. Glass blocks, built into the existing window opening add light and the solid surface window sill and window surround provide a waterproof barrier.
Andrea Rugg

Glowing white onyx wall and vanity in the Powder.
Kim Pritchard Photography
Inredning av ett modernt stort toalett, med släta luckor, bruna skåp, en toalettstol med hel cisternkåpa, vit kakel, stenhäll, marmorgolv, ett fristående handfat, bänkskiva i onyx och beiget golv
Inredning av ett modernt stort toalett, med släta luckor, bruna skåp, en toalettstol med hel cisternkåpa, vit kakel, stenhäll, marmorgolv, ett fristående handfat, bänkskiva i onyx och beiget golv

Inredning av ett industriellt brun brunt badrum, med bruna skåp, svart kakel, mosaik, ett fristående handfat, träbänkskiva och släta luckor

Rikki Snyder
Inspiration för ett stort lantligt en-suite badrum, med bruna skåp, ett fristående badkar, våtrum, en vägghängd toalettstol, vit kakel, keramikplattor, vita väggar, mosaikgolv, ett nedsänkt handfat, granitbänkskiva, vitt golv och släta luckor
Inspiration för ett stort lantligt en-suite badrum, med bruna skåp, ett fristående badkar, våtrum, en vägghängd toalettstol, vit kakel, keramikplattor, vita väggar, mosaikgolv, ett nedsänkt handfat, granitbänkskiva, vitt golv och släta luckor

Inspiration för klassiska en-suite badrum, med bruna skåp, ett undermonterad handfat och släta luckor

Dallas Modern Bath with Floating Cabinets and Vessel Tub
Idéer för mellanstora funkis en-suite badrum, med släta luckor, bruna skåp, ett fristående badkar, en dubbeldusch, en toalettstol med separat cisternkåpa, grå kakel, glasskiva, beige väggar, klinkergolv i keramik, ett undermonterad handfat, bänkskiva i kalksten, grått golv och dusch med gångjärnsdörr
Idéer för mellanstora funkis en-suite badrum, med släta luckor, bruna skåp, ett fristående badkar, en dubbeldusch, en toalettstol med separat cisternkåpa, grå kakel, glasskiva, beige väggar, klinkergolv i keramik, ett undermonterad handfat, bänkskiva i kalksten, grått golv och dusch med gångjärnsdörr

Relaxing bathroom setting created with maple Kemper Caprice cabinetry in their "Forest Floor" finish. Glass tiled walls adds texture and visual appeal.

Bild på ett mellanstort funkis toalett, med en vägghängd toalettstol, stenkakel, ett fristående handfat, släta luckor, bruna skåp, beige kakel, beige väggar, mellanmörkt trägolv och brunt golv

浴室/洗面脱衣室:
best of houzz 2017ベスト10受賞
best of houzz 2017「浴室&バスルーム」受賞
best of houzz 2016「バスルーム」受賞
Inredning av ett modernt badrum, med en kantlös dusch, beige väggar, ett fristående handfat, släta luckor, bruna skåp, ett badkar i en alkov, rosa kakel och beiget golv
Inredning av ett modernt badrum, med en kantlös dusch, beige väggar, ett fristående handfat, släta luckor, bruna skåp, ett badkar i en alkov, rosa kakel och beiget golv

Foto på ett mycket stort funkis en-suite badrum, med släta luckor, bruna skåp, ett platsbyggt badkar, en hörndusch, en toalettstol med separat cisternkåpa, mellanmörkt trägolv, ett undermonterad handfat och med dusch som är öppen

Bild på ett litet skandinaviskt vit vitt en-suite badrum, med släta luckor, bruna skåp, en dusch i en alkov, en toalettstol med hel cisternkåpa, vit kakel, tunnelbanekakel, vita väggar, klinkergolv i keramik, ett fristående handfat, bänkskiva i kvarts, svart golv och dusch med gångjärnsdörr

Rikki Snyder
Foto på ett stort lantligt en-suite badrum, med bruna skåp, ett fristående badkar, vit kakel, keramikplattor, mosaikgolv, granitbänkskiva, vitt golv och släta luckor
Foto på ett stort lantligt en-suite badrum, med bruna skåp, ett fristående badkar, vit kakel, keramikplattor, mosaikgolv, granitbänkskiva, vitt golv och släta luckor

This Australian-inspired new construction was a successful collaboration between homeowner, architect, designer and builder. The home features a Henrybuilt kitchen, butler's pantry, private home office, guest suite, master suite, entry foyer with concealed entrances to the powder bathroom and coat closet, hidden play loft, and full front and back landscaping with swimming pool and pool house/ADU.

Removed the shower entrance wall and reduced to a knee wall. Custom Quartz Ultra on Knee wall Ledge and Vanity Top. Custom Niche with Soap Dish. White and Green Subway Tile (Vertical and Horizontal Lay) Black Shower Floor Tile. Also Includes a Custom Closet.

The guest bathroom has the most striking matte glass patterned tile on both the backsplash and in the bathtub/shower combination. A floating wood vanity has a white quartz countertop and mid-century modern sconces on either side of the round mirror.

Grass cloth wallpaper by Schumacher, a vintage dresser turned vanity from MegMade and lights from Hudson Valley pull together a powder room fit for guests.

Ryan Gamma
Idéer för att renovera ett stort funkis vit vitt en-suite badrum, med släta luckor, bruna skåp, ett fristående badkar, en kantlös dusch, svart och vit kakel, keramikplattor, vita väggar, klinkergolv i porslin, ett undermonterad handfat, bänkskiva i kvarts, grått golv, dusch med gångjärnsdörr och en vägghängd toalettstol
Idéer för att renovera ett stort funkis vit vitt en-suite badrum, med släta luckor, bruna skåp, ett fristående badkar, en kantlös dusch, svart och vit kakel, keramikplattor, vita väggar, klinkergolv i porslin, ett undermonterad handfat, bänkskiva i kvarts, grått golv, dusch med gångjärnsdörr och en vägghängd toalettstol

Add new master bathroom to existing house, including new black marble tile on the floor, white marble tile on the walls, free standing tub, seamless walk-in shower, floated vanity and lighted mirror

Step into a stylish bathroom retreat featuring an arched mirror, a floating timber vanity with a crisp white benchtop, and a generously sized shower with a tiled niche. This space effortlessly marries modern design with natural elements, creating a refreshing and inviting atmosphere.

Brunswick Parlour transforms a Victorian cottage into a hard-working, personalised home for a family of four.
Our clients loved the character of their Brunswick terrace home, but not its inefficient floor plan and poor year-round thermal control. They didn't need more space, they just needed their space to work harder.
The front bedrooms remain largely untouched, retaining their Victorian features and only introducing new cabinetry. Meanwhile, the main bedroom’s previously pokey en suite and wardrobe have been expanded, adorned with custom cabinetry and illuminated via a generous skylight.
At the rear of the house, we reimagined the floor plan to establish shared spaces suited to the family’s lifestyle. Flanked by the dining and living rooms, the kitchen has been reoriented into a more efficient layout and features custom cabinetry that uses every available inch. In the dining room, the Swiss Army Knife of utility cabinets unfolds to reveal a laundry, more custom cabinetry, and a craft station with a retractable desk. Beautiful materiality throughout infuses the home with warmth and personality, featuring Blackbutt timber flooring and cabinetry, and selective pops of green and pink tones.
The house now works hard in a thermal sense too. Insulation and glazing were updated to best practice standard, and we’ve introduced several temperature control tools. Hydronic heating installed throughout the house is complemented by an evaporative cooling system and operable skylight.
The result is a lush, tactile home that increases the effectiveness of every existing inch to enhance daily life for our clients, proving that good design doesn’t need to add space to add value.
12 170 foton på badrum, med släta luckor och bruna skåp
3
