3 504 foton på badrum, med släta luckor och cementgolv
Sortera efter:
Budget
Sortera efter:Populärt i dag
101 - 120 av 3 504 foton
Artikel 1 av 3

Foto på ett litet funkis vit badrum med dusch, med släta luckor, skåp i ljust trä, en dusch i en alkov, en toalettstol med separat cisternkåpa, grå kakel, keramikplattor, vita väggar, cementgolv, ett undermonterad handfat, bänkskiva i kvarts och dusch med skjutdörr

Inspiration för ett litet funkis grå grått badrum, med svarta väggar, cementgolv, granitbänkskiva, svart golv, släta luckor, ett integrerad handfat och skåp i mörkt trä

Inspiration för små moderna badrum för barn, med släta luckor, ett badkar i en alkov, vit kakel, tunnelbanekakel, cementgolv, beige skåp, en dusch/badkar-kombination, ett avlångt handfat, flerfärgat golv och dusch med duschdraperi
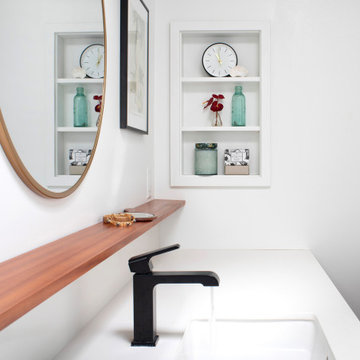
Bild på ett litet eklektiskt vit vitt en-suite badrum, med släta luckor, skåp i mellenmörkt trä, vit kakel, keramikplattor, vita väggar, cementgolv, ett undermonterad handfat, bänkskiva i kvarts, svart golv och dusch med gångjärnsdörr

A large window of edged glass brings in diffused light without sacrificing privacy. Two tall medicine cabinets hover in front are actually hung from the header. Long skylight directly above the counter fills the room with natural light. A ribbon of shimmery blue terrazzo tiles flows from the back wall of the tub, across the floor, and up the back of the wall hung toilet on the opposite side of the room.
Bax+Towner photography

Kid's Bathroom with decorative mirror, white tiles and cement tile floor. Photo by Dan Arnold
Modern inredning av ett litet vit vitt badrum för barn, med släta luckor, skåp i ljust trä, ett badkar i en alkov, en dusch/badkar-kombination, en toalettstol med hel cisternkåpa, vit kakel, keramikplattor, vita väggar, cementgolv, ett undermonterad handfat, bänkskiva i kvarts och blått golv
Modern inredning av ett litet vit vitt badrum för barn, med släta luckor, skåp i ljust trä, ett badkar i en alkov, en dusch/badkar-kombination, en toalettstol med hel cisternkåpa, vit kakel, keramikplattor, vita väggar, cementgolv, ett undermonterad handfat, bänkskiva i kvarts och blått golv
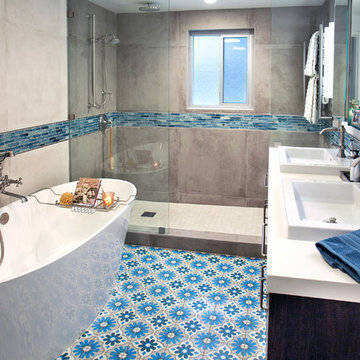
New bathroom configuration includes new open shower with dressing area including bench and towel warmer; free-standing tub and a double vanity.
Inredning av ett modernt litet vit vitt en-suite badrum, med släta luckor, skåp i slitet trä, ett fristående badkar, våtrum, en toalettstol med hel cisternkåpa, beige kakel, porslinskakel, beige väggar, cementgolv, ett nedsänkt handfat, bänkskiva i kvarts, blått golv och med dusch som är öppen
Inredning av ett modernt litet vit vitt en-suite badrum, med släta luckor, skåp i slitet trä, ett fristående badkar, våtrum, en toalettstol med hel cisternkåpa, beige kakel, porslinskakel, beige väggar, cementgolv, ett nedsänkt handfat, bänkskiva i kvarts, blått golv och med dusch som är öppen

Please see all of the specifications to this shower:
Shower wall tile:
Daltile- Pickets- Matte white, model: CG-PKMTWH7530
Bathroom floor tile: Lili Cement tiles, Tiffany collection, color 3. http://lilitile.com/project/tiffany-3/
Plumbing fixtures:
Brizo, Litze collection in the brilliance luxe gold
https://www.brizo.com/bath/collection/litze
Vanity hardware:
Amerock pulls in the golden champagne finish: https://www.amerock.com/Products/Detail/pid/2836/s/golden-champagne_pull_bar-pulls_128mm_bp40517bbz
The dimensions of this bathroom are: 4'-11" wide by 8'-10" long
Paint by Sherwin Williams:
Vanity cabinet- SW 6244 Naval
Walls- SW 7015 Repose Gray
Door hardware: Emtek C520ROUUS19- Flat Black Round Knob
https://www.build.com/emtek-c520rou-privacy-door-knob/s443128?uid=2613248
Lighting was purchased via Etsy:
https://www.etsy.com/listing/266595096/double-bulb-sconce-light-solid-brass?gpla=1&gao=1&&utm_source=google&utm_medium=cpc&utm_campaign=shopping_us_a-home_and_living-lighting-sconces&utm_custom1=e0d352ca-f1fd-4e22-9313-ab9669b0b1ff&gclid=EAIaIQobChMIpNGS_9r61wIVDoRpCh1XAQWxEAQYASABEgKLhPD_BwE
These are the gold tipped bulbs for the light fixture:
https://www.cb2.com/g25-gold-tipped-60w-light-bulb/s161692
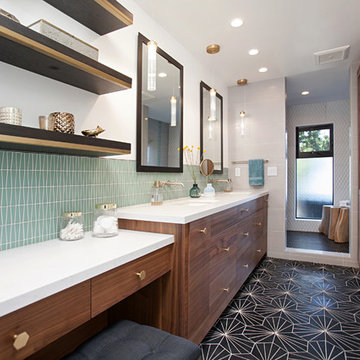
Uniquely Bold in Ocean Beach, CA | Photo Credit: Jackson Design and Remodeling
Modern inredning av ett en-suite badrum, med släta luckor, skåp i mellenmörkt trä, en dusch i en alkov, grön kakel, vit kakel, vita väggar, cementgolv, ett undermonterad handfat, svart golv och med dusch som är öppen
Modern inredning av ett en-suite badrum, med släta luckor, skåp i mellenmörkt trä, en dusch i en alkov, grön kakel, vit kakel, vita väggar, cementgolv, ett undermonterad handfat, svart golv och med dusch som är öppen
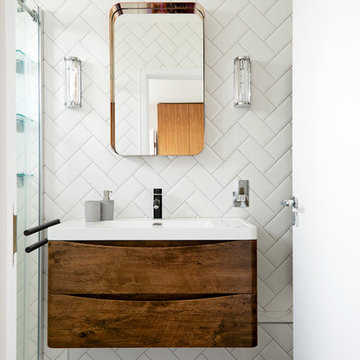
Anna Stathaki
White herringbone tiles were installed to create a much cleaner and contemporary finish, they also are a point to the property's history, mimicking the parquet flooring throughout the rest of the flat.

Alyssa Kirsten
Inspiration för moderna badrum med dusch, med släta luckor, vita skåp, en vägghängd toalettstol, gul kakel, grå kakel, flerfärgad kakel, vit kakel, cementkakel, vita väggar, cementgolv, bänkskiva i akrylsten, en dusch i en alkov och dusch med skjutdörr
Inspiration för moderna badrum med dusch, med släta luckor, vita skåp, en vägghängd toalettstol, gul kakel, grå kakel, flerfärgad kakel, vit kakel, cementkakel, vita väggar, cementgolv, bänkskiva i akrylsten, en dusch i en alkov och dusch med skjutdörr

Idéer för ett litet maritimt vit badrum för barn, med släta luckor, vita skåp, ett badkar i en alkov, en dusch/badkar-kombination, en toalettstol med separat cisternkåpa, vit kakel, keramikplattor, blå väggar, cementgolv, ett undermonterad handfat, bänkskiva i kvarts, blått golv och dusch med skjutdörr

Pete Molick Photography
Idéer för mellanstora funkis vitt badrum, med släta luckor, skåp i ljust trä, en toalettstol med hel cisternkåpa, mosaik, blå väggar, cementgolv, ett undermonterad handfat, marmorbänkskiva och blått golv
Idéer för mellanstora funkis vitt badrum, med släta luckor, skåp i ljust trä, en toalettstol med hel cisternkåpa, mosaik, blå väggar, cementgolv, ett undermonterad handfat, marmorbänkskiva och blått golv

Foto på ett stort funkis badrum med dusch, med släta luckor, en hörndusch, en toalettstol med separat cisternkåpa, keramikplattor, vita väggar, cementgolv, ett integrerad handfat, grått golv, dusch med gångjärnsdörr, svarta skåp, beige kakel och bänkskiva i akrylsten

Our clients wanted to add on to their 1950's ranch house, but weren't sure whether to go up or out. We convinced them to go out, adding a Primary Suite addition with bathroom, walk-in closet, and spacious Bedroom with vaulted ceiling. To connect the addition with the main house, we provided plenty of light and a built-in bookshelf with detailed pendant at the end of the hall. The clients' style was decidedly peaceful, so we created a wet-room with green glass tile, a door to a small private garden, and a large fir slider door from the bedroom to a spacious deck. We also used Yakisugi siding on the exterior, adding depth and warmth to the addition. Our clients love using the tub while looking out on their private paradise!

This artistic and design-forward family approached us at the beginning of the pandemic with a design prompt to blend their love of midcentury modern design with their Caribbean roots. With her parents originating from Trinidad & Tobago and his parents from Jamaica, they wanted their home to be an authentic representation of their heritage, with a midcentury modern twist. We found inspiration from a colorful Trinidad & Tobago tourism poster that they already owned and carried the tropical colors throughout the house — rich blues in the main bathroom, deep greens and oranges in the powder bathroom, mustard yellow in the dining room and guest bathroom, and sage green in the kitchen. This project was featured on Dwell in January 2022.
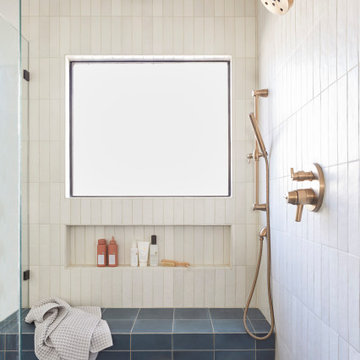
This artistic and design-forward family approached us at the beginning of the pandemic with a design prompt to blend their love of midcentury modern design with their Caribbean roots. With her parents originating from Trinidad & Tobago and his parents from Jamaica, they wanted their home to be an authentic representation of their heritage, with a midcentury modern twist. We found inspiration from a colorful Trinidad & Tobago tourism poster that they already owned and carried the tropical colors throughout the house — rich blues in the main bathroom, deep greens and oranges in the powder bathroom, mustard yellow in the dining room and guest bathroom, and sage green in the kitchen. This project was featured on Dwell in January 2022.

Master suite bathroom featuring white oak custom cabinetry, linen storage, and a pull-out laundry hamper. Separate water closet, glass hinged shower casing, shower niche, white hex tile flooring transition to wood flooring into master bedroom. White quartz countertop, black fixtures, and a large free-standing soaking tub.
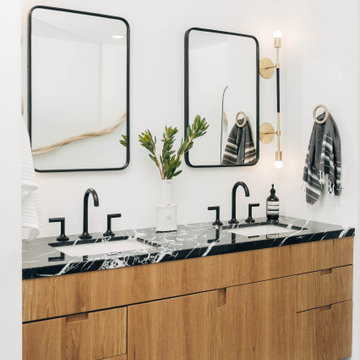
Inspiration för ett stort funkis svart svart en-suite badrum, med släta luckor, skåp i mellenmörkt trä, vita väggar, cementgolv, ett undermonterad handfat, marmorbänkskiva och svart golv
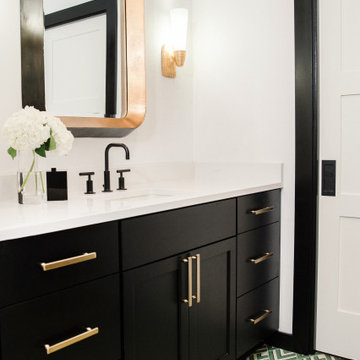
A third time client, these empty nesters wanted to modernize an outdated bathroom with bold features and a masculine look. Ann Sacks cement tile complements the floor in a vivid pattern and matte black and brass features give the look a handsome appeal. Other features in this room: Kelly Wearstler wall sconces, Erica Wakerly wallpaper in the WC, Black, iron shower doors, and Ann Sacks shower tile.
3 504 foton på badrum, med släta luckor och cementgolv
6
