Badrum
Sortera efter:
Budget
Sortera efter:Populärt i dag
81 - 100 av 1 447 foton
Artikel 1 av 3
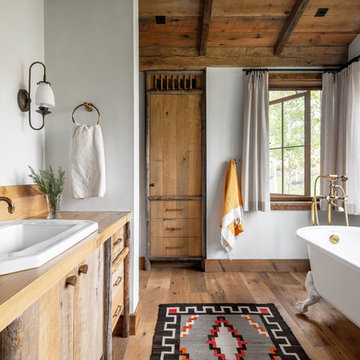
Audrey Hall
Rustik inredning av ett en-suite badrum, med skåp i mellenmörkt trä, ett badkar med tassar, vita väggar, mellanmörkt trägolv, ett nedsänkt handfat, träbänkskiva och släta luckor
Rustik inredning av ett en-suite badrum, med skåp i mellenmörkt trä, ett badkar med tassar, vita väggar, mellanmörkt trägolv, ett nedsänkt handfat, träbänkskiva och släta luckor
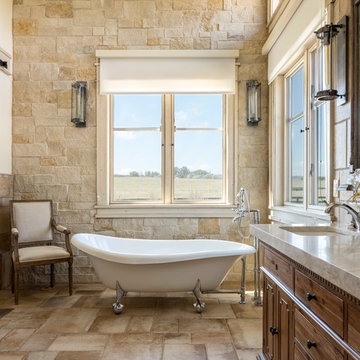
Idéer för ett lantligt beige badrum, med skåp i mörkt trä, ett badkar med tassar, brun kakel, vita väggar, ett undermonterad handfat, brunt golv och släta luckor
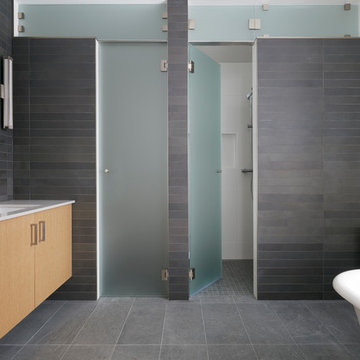
The client’s brief was to create a space reminiscent of their beloved downtown Chicago industrial loft, in a rural farm setting, while incorporating their unique collection of vintage and architectural salvage. The result is a custom designed space that blends life on the farm with an industrial sensibility.
The new house is located on approximately the same footprint as the original farm house on the property. Barely visible from the road due to the protection of conifer trees and a long driveway, the house sits on the edge of a field with views of the neighbouring 60 acre farm and creek that runs along the length of the property.
The main level open living space is conceived as a transparent social hub for viewing the landscape. Large sliding glass doors create strong visual connections with an adjacent barn on one end and a mature black walnut tree on the other.
The house is situated to optimize views, while at the same time protecting occupants from blazing summer sun and stiff winter winds. The wall to wall sliding doors on the south side of the main living space provide expansive views to the creek, and allow for breezes to flow throughout. The wrap around aluminum louvered sun shade tempers the sun.
The subdued exterior material palette is defined by horizontal wood siding, standing seam metal roofing and large format polished concrete blocks.
The interiors were driven by the owners’ desire to have a home that would properly feature their unique vintage collection, and yet have a modern open layout. Polished concrete floors and steel beams on the main level set the industrial tone and are paired with a stainless steel island counter top, backsplash and industrial range hood in the kitchen. An old drinking fountain is built-in to the mudroom millwork, carefully restored bi-parting doors frame the library entrance, and a vibrant antique stained glass panel is set into the foyer wall allowing diffused coloured light to spill into the hallway. Upstairs, refurbished claw foot tubs are situated to view the landscape.
The double height library with mezzanine serves as a prominent feature and quiet retreat for the residents. The white oak millwork exquisitely displays the homeowners’ vast collection of books and manuscripts. The material palette is complemented by steel counter tops, stainless steel ladder hardware and matte black metal mezzanine guards. The stairs carry the same language, with white oak open risers and stainless steel woven wire mesh panels set into a matte black steel frame.
The overall effect is a truly sublime blend of an industrial modern aesthetic punctuated by personal elements of the owners’ storied life.
Photography: James Brittain
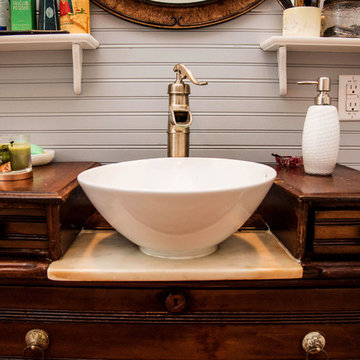
Idéer för att renovera ett mellanstort lantligt badrum med dusch, med släta luckor, skåp i mörkt trä, en toalettstol med separat cisternkåpa, grå väggar, ett fristående handfat, träbänkskiva, ett badkar med tassar, en dusch/badkar-kombination, mörkt trägolv, brunt golv och dusch med duschdraperi
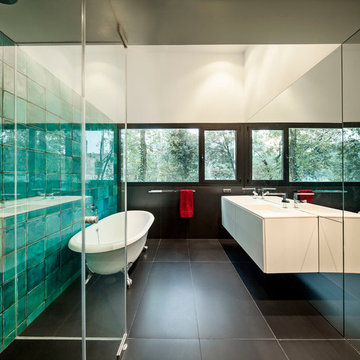
Jordi Surroca, fotógrafo
Inredning av ett modernt mellanstort en-suite badrum, med släta luckor, vita skåp, ett badkar med tassar, en kantlös dusch, grön kakel, blå kakel, gröna väggar, keramikplattor, klinkergolv i keramik och bänkskiva i akrylsten
Inredning av ett modernt mellanstort en-suite badrum, med släta luckor, vita skåp, ett badkar med tassar, en kantlös dusch, grön kakel, blå kakel, gröna väggar, keramikplattor, klinkergolv i keramik och bänkskiva i akrylsten
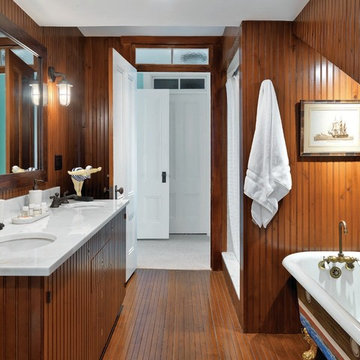
Richard Mandelkorn
Idéer för stora maritima vitt badrum med dusch, med ett undermonterad handfat, skåp i mellenmörkt trä, ett badkar med tassar, en dusch i en alkov, bruna väggar, marmorbänkskiva och släta luckor
Idéer för stora maritima vitt badrum med dusch, med ett undermonterad handfat, skåp i mellenmörkt trä, ett badkar med tassar, en dusch i en alkov, bruna väggar, marmorbänkskiva och släta luckor
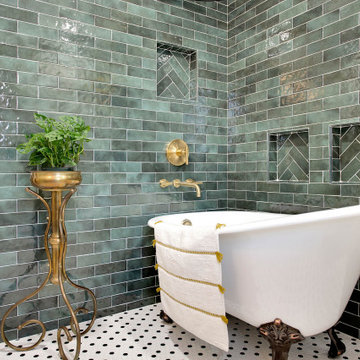
Foto på ett mellanstort retro vit badrum, med släta luckor, bruna skåp, ett badkar med tassar, en dusch/badkar-kombination, grön kakel, keramikplattor, gröna väggar, ett undermonterad handfat, bänkskiva i kvartsit och vitt golv
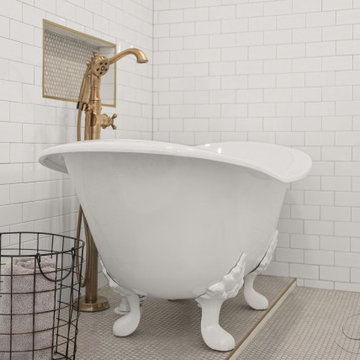
Traditional Florida bungalow master bath update. Bushed gold fixtures and hardware, claw foot tub, shower bench and niches, and much more.
Bild på ett mellanstort amerikanskt vit vitt en-suite badrum, med släta luckor, blå skåp, ett badkar med tassar, våtrum, en toalettstol med separat cisternkåpa, vit kakel, keramikplattor, vita väggar, klinkergolv i porslin, ett undermonterad handfat, bänkskiva i kvarts och flerfärgat golv
Bild på ett mellanstort amerikanskt vit vitt en-suite badrum, med släta luckor, blå skåp, ett badkar med tassar, våtrum, en toalettstol med separat cisternkåpa, vit kakel, keramikplattor, vita väggar, klinkergolv i porslin, ett undermonterad handfat, bänkskiva i kvarts och flerfärgat golv
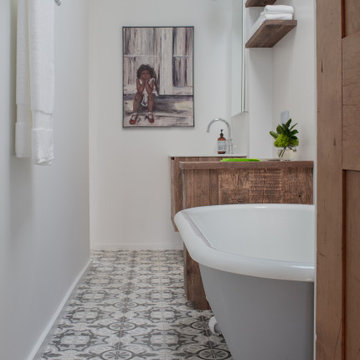
The original claw-foot bathtub was refinished and painted and put back in it's original location in a
Kids Bathroom. The vanity, storage cabinet, and floating shelves were custom designed using salvaged beams from the excavated basement and offer a rustic quality. Painted cement floor tiles also keep this bathroom from feeling too serious.
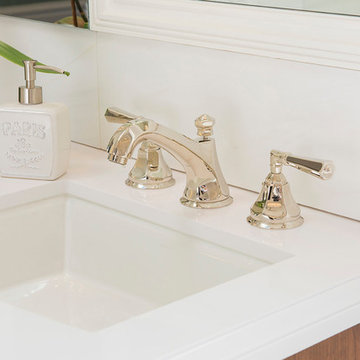
With an ideal location in the Pacific Heights neighborhood of San Francisco, this dated Victorian residence had "beautiful bones" but had been sitting on the market for a year before being purchased with plans to revitalize the interior. Interior designer, Noel Han, explained, "Historical Victorian homes in this area often have beautiful architectural elements that I aim to preserve, but the floor plan and layout tend to be stuffy, not live-able and not light filled. Modern families want bright, light-filled, spacious rooms that take advantage of outdoor views and living spaces, and function well for storage, meals and entertaining."
Preserving the architectural integrity and special features of the home was one of Han's goals but at the same time, she re-designed the space, moving walls and adding windows to create an open floorplan that flowed easily between the kitchen and outdoor living spaces. Where the range once stood in the original design, now an entire wall of windows provides panoramic views of the outdoors and fills the kitchen with light. Below the windows, Han designed a long bank of base cabinets with drawers to provide plenty of storage and work surface. Light now pours into the space even on foggy days. The range was moved to the opposite wall so that beautiful window views could be added to the kitchen.
Han selected a palette of finishes with an eye toward creating a "soft color aesthetic". "White painted finishes are very popular right now but would have felt stark and cold in this space," she explained. "The French grey paint from Dura Supreme was a perfect complement for this vintage Victorian home, to create a classic color scheme".
"This beautiful home already had hardware elements with a vintage brass finish, so I carefully selected antiqued, brushed brass hardware, plumbing and metal finishes to blend with the original elements," said Han. She continued, "The La Cornue French Range adds modern function with a French antique look."
"I appreciate working with Dura Supreme cabinetry because of the quality of the cabinetry, fast delivery and the custom options. I'm able to create beautiful architectural details like the pull-out columns on both sides of the range and the curved mullion doors on the furniture hutch, and they offer a stunning palette of finishes and styles," explained Han. For the bath cabinetry, Han created a similar palette of finishes and styles to create a complementary look throughout the entire home.
Product Details:
Perimeter: Dura Supreme Cabinetry shown in the St. Augustine door style and Mullion Pattern #15 door style with a “Zinc” painted finish.
Kitchen Island: Dura Supreme Cabinetry shown in the St. Augustine door style with a Clove stain and Black Accent finish on Cherry wood.
For more information about Noel Han, Interior Designer, click to her website here www.atelnoel.com.
For more information about Gilmans Kitchens and Baths, click to their website here www.gkandb.com.
Photography by: Ned Bonzi www.nedbonzi.com.
Request a FREE Dura Supreme Brochure Packet:
http://www.durasupreme.com/request-brochure
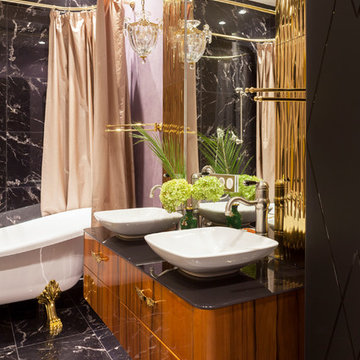
Bild på ett vintage en-suite badrum, med släta luckor, skåp i mellenmörkt trä, ett badkar med tassar, stenkakel, ett fristående handfat och dusch med duschdraperi
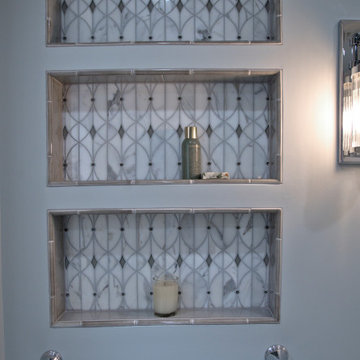
Located within a circa 1900 Victorian home in the historic Capitol Hill neighborhood of Washington DC, this elegantly renovated bathroom offers a soothing respite for guests. Features include a furniture style vanity, coordinating medicine cabinet from Rejuvenation, a custom corner shower with diamond patterned tiles, and a clawfoot tub situated under niches clad in waterjet marble and glass mosaics.
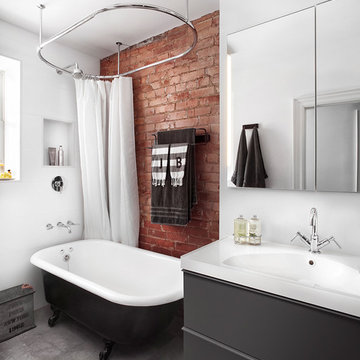
Inspiration för ett industriellt badrum, med ett konsol handfat, släta luckor, grå skåp, ett badkar med tassar, en dusch/badkar-kombination, vit kakel och vita väggar
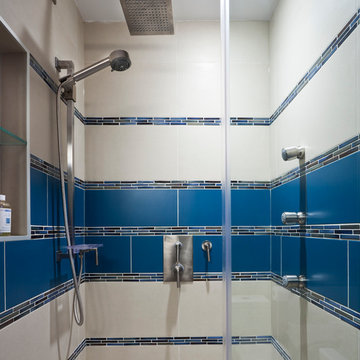
Modern inredning av ett mellanstort en-suite badrum, med ett nedsänkt handfat, släta luckor, skåp i mellenmörkt trä, bänkskiva i kvarts, ett badkar med tassar, en hörndusch, en toalettstol med hel cisternkåpa, blå kakel, porslinskakel, bruna väggar och klinkergolv i porslin
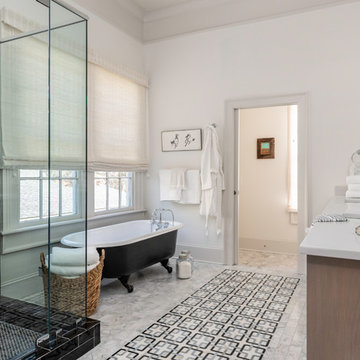
Take a look at this two-story historical design that is both unique and welcoming. This elegant bathroom off of the master bedroom is spacious and bright. The design ties in a modern style with the classical style of the victorian house.
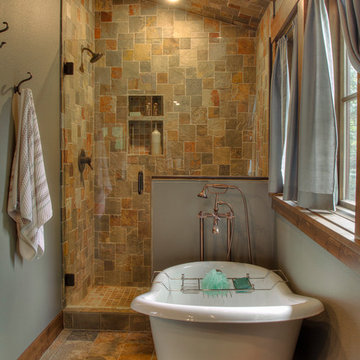
Idéer för mellanstora rustika en-suite badrum, med släta luckor, ett badkar med tassar, en dusch i en alkov, flerfärgad kakel, skifferkakel, gröna väggar, skiffergolv, flerfärgat golv och dusch med gångjärnsdörr

Malcom Menzies
Bild på ett litet vintage brun brunt badrum för barn, med skåp i slitet trä, ett badkar med tassar, en dusch/badkar-kombination, flerfärgade väggar, cementgolv, ett avlångt handfat, flerfärgat golv, dusch med duschdraperi, träbänkskiva och släta luckor
Bild på ett litet vintage brun brunt badrum för barn, med skåp i slitet trä, ett badkar med tassar, en dusch/badkar-kombination, flerfärgade väggar, cementgolv, ett avlångt handfat, flerfärgat golv, dusch med duschdraperi, träbänkskiva och släta luckor
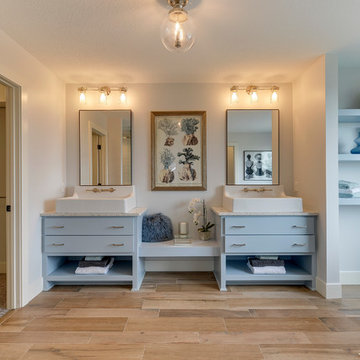
Modern Farmhouse Master Bathroom features custom cabinetry design, unique plumbing fixtures, wood-look tile flooring, and clawfoot tub.
Idéer för att renovera ett mellanstort lantligt en-suite badrum, med blå skåp, ett badkar med tassar, en öppen dusch, en toalettstol med hel cisternkåpa, klinkergolv i porslin, ett avlångt handfat, marmorbänkskiva, brunt golv, med dusch som är öppen, släta luckor och blå väggar
Idéer för att renovera ett mellanstort lantligt en-suite badrum, med blå skåp, ett badkar med tassar, en öppen dusch, en toalettstol med hel cisternkåpa, klinkergolv i porslin, ett avlångt handfat, marmorbänkskiva, brunt golv, med dusch som är öppen, släta luckor och blå väggar
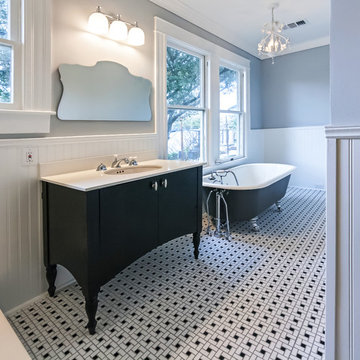
Foto på ett mellanstort vintage badrum, med svarta skåp, ett badkar med tassar, en hörndusch, en toalettstol med separat cisternkåpa, vit kakel, tunnelbanekakel, grå väggar, klinkergolv i keramik, ett undermonterad handfat, bänkskiva i akrylsten, flerfärgat golv, dusch med gångjärnsdörr och släta luckor
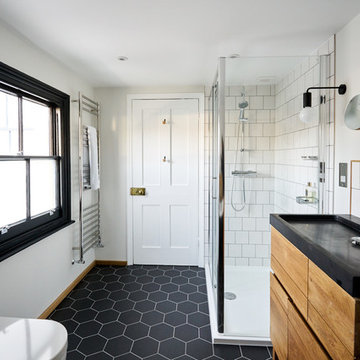
Justin Lambert
Idéer för ett mellanstort nordiskt badrum för barn, med släta luckor, skåp i ljust trä, ett badkar med tassar, en hörndusch, en toalettstol med hel cisternkåpa, vit kakel, keramikplattor, vita väggar, klinkergolv i keramik, ett integrerad handfat, bänkskiva i akrylsten, svart golv och dusch med gångjärnsdörr
Idéer för ett mellanstort nordiskt badrum för barn, med släta luckor, skåp i ljust trä, ett badkar med tassar, en hörndusch, en toalettstol med hel cisternkåpa, vit kakel, keramikplattor, vita väggar, klinkergolv i keramik, ett integrerad handfat, bänkskiva i akrylsten, svart golv och dusch med gångjärnsdörr
5
