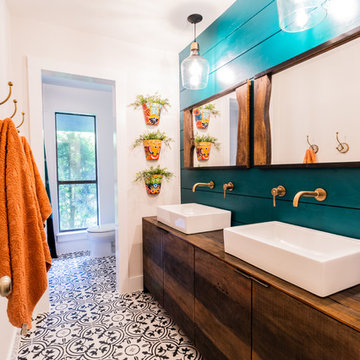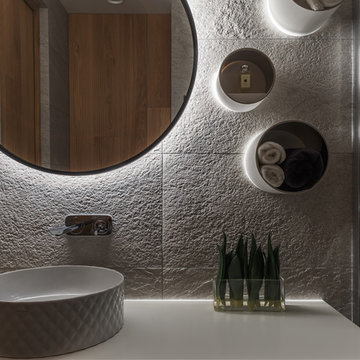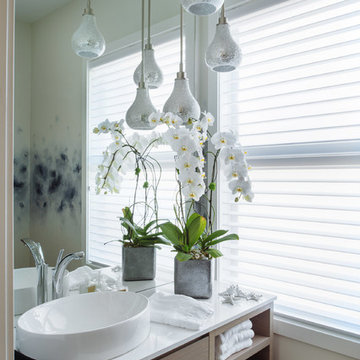38 484 foton på badrum, med släta luckor och ett fristående handfat
Sortera efter:
Budget
Sortera efter:Populärt i dag
41 - 60 av 38 484 foton
Artikel 1 av 3

Inspiration för små moderna vitt badrum med dusch, med släta luckor, skåp i mörkt trä, en dusch i en alkov, en toalettstol med hel cisternkåpa, vit kakel, porslinskakel, grå väggar, klinkergolv i porslin, ett fristående handfat, bänkskiva i kvarts, vitt golv och dusch med gångjärnsdörr

Scott Amundson
Idéer för mellanstora 60 tals vitt en-suite badrum, med släta luckor, skåp i mellenmörkt trä, en kantlös dusch, vit kakel, tunnelbanekakel, vita väggar, klinkergolv i porslin, ett fristående handfat, bänkskiva i kvarts, grått golv och dusch med gångjärnsdörr
Idéer för mellanstora 60 tals vitt en-suite badrum, med släta luckor, skåp i mellenmörkt trä, en kantlös dusch, vit kakel, tunnelbanekakel, vita väggar, klinkergolv i porslin, ett fristående handfat, bänkskiva i kvarts, grått golv och dusch med gångjärnsdörr

This bathroom is the perfect example of how warm woods won't darken your space! With white and blue accents, this master bath is both light and airy.
Scott Amundson Photography, LLC

Jean Bai/Konstrukt Photo
Inspiration för små moderna brunt badrum, med släta luckor, skåp i mellenmörkt trä, svart kakel, keramikplattor, vita väggar, ett fristående handfat och träbänkskiva
Inspiration för små moderna brunt badrum, med släta luckor, skåp i mellenmörkt trä, svart kakel, keramikplattor, vita väggar, ett fristående handfat och träbänkskiva

Modern bathroom remodels, with floating vanity and built-in tub. Porcelain concrete looking tiles and LED lighted mirror.
HEX tiles on the floors.
Inspiration för ett mellanstort funkis vit vitt badrum med dusch, med släta luckor, skåp i mellenmörkt trä, ett badkar i en alkov, en dusch/badkar-kombination, grå kakel, vita väggar, ett fristående handfat, vitt golv och med dusch som är öppen
Inspiration för ett mellanstort funkis vit vitt badrum med dusch, med släta luckor, skåp i mellenmörkt trä, ett badkar i en alkov, en dusch/badkar-kombination, grå kakel, vita väggar, ett fristående handfat, vitt golv och med dusch som är öppen

Chelsey Rose Studios
Foto på ett mellanstort funkis vit en-suite badrum, med släta luckor, vit kakel, marmorkakel, grå väggar, ett fristående handfat, marmorbänkskiva, vitt golv och svarta skåp
Foto på ett mellanstort funkis vit en-suite badrum, med släta luckor, vit kakel, marmorkakel, grå väggar, ett fristående handfat, marmorbänkskiva, vitt golv och svarta skåp

Inspiration för ett litet nordiskt beige beige badrum med dusch, med skåp i ljust trä, blå kakel, keramikplattor, vita väggar, träbänkskiva, dusch med skjutdörr, släta luckor, ett badkar i en alkov, en dusch/badkar-kombination, en toalettstol med hel cisternkåpa, mellanmörkt trägolv, ett fristående handfat och beiget golv

Photography: Agnieszka Jakubowicz
Construction: Baron Construction and Remodeling.
Foto på ett funkis vit en-suite badrum, med släta luckor, skåp i mörkt trä, ett fristående badkar, våtrum, en toalettstol med hel cisternkåpa, beige kakel, flerfärgad kakel, mosaik, beige väggar, ett fristående handfat, beiget golv och dusch med gångjärnsdörr
Foto på ett funkis vit en-suite badrum, med släta luckor, skåp i mörkt trä, ett fristående badkar, våtrum, en toalettstol med hel cisternkåpa, beige kakel, flerfärgad kakel, mosaik, beige väggar, ett fristående handfat, beiget golv och dusch med gångjärnsdörr

Bild på ett tropiskt brun brunt badrum, med släta luckor, skåp i mellenmörkt trä, blå väggar, mosaikgolv, ett fristående handfat, träbänkskiva och flerfärgat golv

Сергей Красюк
Bild på ett mellanstort funkis badrum, med släta luckor, vita skåp, beige kakel, porslinskakel, ett fristående handfat och bänkskiva i kvarts
Bild på ett mellanstort funkis badrum, med släta luckor, vita skåp, beige kakel, porslinskakel, ett fristående handfat och bänkskiva i kvarts

Revival Arts - Jason Brown
Exempel på ett modernt toalett, med släta luckor, en vägghängd toalettstol, vita väggar, ett fristående handfat, bänkskiva i kvartsit och skåp i mellenmörkt trä
Exempel på ett modernt toalett, med släta luckor, en vägghängd toalettstol, vita väggar, ett fristående handfat, bänkskiva i kvartsit och skåp i mellenmörkt trä

Designed by: PLY Architecture
Photos by: Art Department Creative
Inspiration för mellanstora moderna en-suite badrum, med släta luckor, skåp i ljust trä, ett fristående badkar, en öppen dusch, vit kakel, tunnelbanekakel, vita väggar, ett fristående handfat, grått golv och med dusch som är öppen
Inspiration för mellanstora moderna en-suite badrum, med släta luckor, skåp i ljust trä, ett fristående badkar, en öppen dusch, vit kakel, tunnelbanekakel, vita väggar, ett fristående handfat, grått golv och med dusch som är öppen

Urszula Muntean Photography
Bild på ett litet funkis grå grått toalett, med släta luckor, vita skåp, en vägghängd toalettstol, keramikplattor, vita väggar, mellanmörkt trägolv, ett fristående handfat, bänkskiva i kvarts och brunt golv
Bild på ett litet funkis grå grått toalett, med släta luckor, vita skåp, en vägghängd toalettstol, keramikplattor, vita väggar, mellanmörkt trägolv, ett fristående handfat, bänkskiva i kvarts och brunt golv

Modern inredning av ett litet toalett, med släta luckor, skåp i mörkt trä, en toalettstol med hel cisternkåpa, vit kakel, stenkakel, vita väggar, ett fristående handfat och bänkskiva i kvartsit

A freestanding tub anchored by art on one wall and a cabinet with storage and display shelves on the other end has a wonderful view of the back patio and distant views.

An original overhead soffit, tile countertops, fluorescent lights and oak cabinets were all removed to create a modern, spa-inspired master bathroom. Color inspiration came from the nearby ocean and was juxtaposed with a custom, expresso-stained vanity, white quartz countertops and new plumbing fixtures.
Sources:
Wall Paint - Sherwin-Williams, Tide Water @ 120%
Faucet - Hans Grohe
Tub Deck Set - Hans Grohe
Sink - Kohler
Ceramic Field Tile - Lanka Tile
Glass Accent Tile - G&G Tile
Shower Floor/Niche Tile - AKDO
Floor Tile - Emser
Countertops, shower & tub deck, niche and pony wall cap - Caesarstone
Bathroom Scone - George Kovacs
Cabinet Hardware - Atlas
Medicine Cabinet - Restoration Hardware
Photographer - Robert Morning Photography
---
Project designed by Pasadena interior design studio Soul Interiors Design. They serve Pasadena, San Marino, La Cañada Flintridge, Sierra Madre, Altadena, and surrounding areas.
---
For more about Soul Interiors Design, click here: https://www.soulinteriorsdesign.com/

A farmhouse style was achieved in this new construction home by keeping the details clean and simple. Shaker style cabinets and square stair parts moldings set the backdrop for incorporating our clients’ love of Asian antiques. We had fun re-purposing the different pieces she already had: two were made into bathroom vanities; and the turquoise console became the star of the house, welcoming visitors as they walk through the front door.

The goal of this project was to upgrade the builder grade finishes and create an ergonomic space that had a contemporary feel. This bathroom transformed from a standard, builder grade bathroom to a contemporary urban oasis. This was one of my favorite projects, I know I say that about most of my projects but this one really took an amazing transformation. By removing the walls surrounding the shower and relocating the toilet it visually opened up the space. Creating a deeper shower allowed for the tub to be incorporated into the wet area. Adding a LED panel in the back of the shower gave the illusion of a depth and created a unique storage ledge. A custom vanity keeps a clean front with different storage options and linear limestone draws the eye towards the stacked stone accent wall.
Houzz Write Up: https://www.houzz.com/magazine/inside-houzz-a-chopped-up-bathroom-goes-streamlined-and-swank-stsetivw-vs~27263720
The layout of this bathroom was opened up to get rid of the hallway effect, being only 7 foot wide, this bathroom needed all the width it could muster. Using light flooring in the form of natural lime stone 12x24 tiles with a linear pattern, it really draws the eye down the length of the room which is what we needed. Then, breaking up the space a little with the stone pebble flooring in the shower, this client enjoyed his time living in Japan and wanted to incorporate some of the elements that he appreciated while living there. The dark stacked stone feature wall behind the tub is the perfect backdrop for the LED panel, giving the illusion of a window and also creates a cool storage shelf for the tub. A narrow, but tasteful, oval freestanding tub fit effortlessly in the back of the shower. With a sloped floor, ensuring no standing water either in the shower floor or behind the tub, every thought went into engineering this Atlanta bathroom to last the test of time. With now adequate space in the shower, there was space for adjacent shower heads controlled by Kohler digital valves. A hand wand was added for use and convenience of cleaning as well. On the vanity are semi-vessel sinks which give the appearance of vessel sinks, but with the added benefit of a deeper, rounded basin to avoid splashing. Wall mounted faucets add sophistication as well as less cleaning maintenance over time. The custom vanity is streamlined with drawers, doors and a pull out for a can or hamper.
A wonderful project and equally wonderful client. I really enjoyed working with this client and the creative direction of this project.
Brushed nickel shower head with digital shower valve, freestanding bathtub, curbless shower with hidden shower drain, flat pebble shower floor, shelf over tub with LED lighting, gray vanity with drawer fronts, white square ceramic sinks, wall mount faucets and lighting under vanity. Hidden Drain shower system. Atlanta Bathroom.

master bathroom
Inspiration för ett mellanstort funkis grå grått en-suite badrum, med ett fristående handfat, släta luckor, vita skåp, en dusch i en alkov, vit kakel, marmorbänkskiva, vita väggar, marmorgolv, marmorkakel, grått golv och dusch med skjutdörr
Inspiration för ett mellanstort funkis grå grått en-suite badrum, med ett fristående handfat, släta luckor, vita skåp, en dusch i en alkov, vit kakel, marmorbänkskiva, vita väggar, marmorgolv, marmorkakel, grått golv och dusch med skjutdörr

Ken Lauben
Inspiration för ett stort funkis en-suite badrum, med ett fristående handfat, släta luckor, skåp i mellenmörkt trä, ett platsbyggt badkar, en dusch i en alkov, brun kakel, kakel i småsten och grå väggar
Inspiration för ett stort funkis en-suite badrum, med ett fristående handfat, släta luckor, skåp i mellenmörkt trä, ett platsbyggt badkar, en dusch i en alkov, brun kakel, kakel i småsten och grå väggar
38 484 foton på badrum, med släta luckor och ett fristående handfat
3
