791 foton på badrum, med släta luckor och ett japanskt badkar
Sortera efter:
Budget
Sortera efter:Populärt i dag
141 - 160 av 791 foton
Artikel 1 av 3
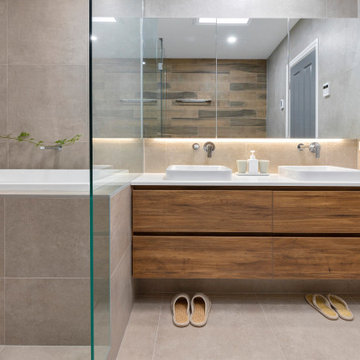
Japanese Inspired Bathroom
The choice of finishes has been crucial to the theme, with the timber look wall tiles being a key feature adding a lovely warmth to the environment. LED lighting over the vanity provides the perfect lighting for make-up.
The transition in this space is truly exceptional, with the new layout all designed within the same four walls, still maintaining a vanity, shower, bath and toilet. Our designer, Eugene Lombard put much careful consideration into the fittings and finishes to ensure all the elements were pulled together beautifully.
The wet room setting is enhanced by a bench seat which allows the user a moment of transition between the shower and hot, deep soaker style bath. The owners now wake up to a captivating “day-spa like experience” that most would aspire to on a holiday, let alone an everyday occasion. Key features like the underfloor heating in the entrance are added appeal to beautiful large format tiles along with the wood grain finishes which add a sense of warmth and balance to the room.
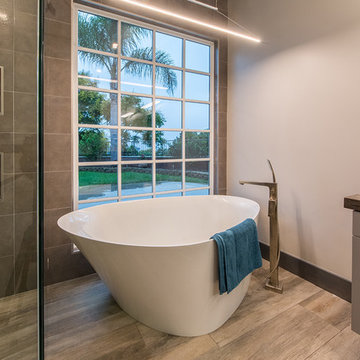
Inredning av ett modernt stort brun brunt en-suite badrum, med släta luckor, grå skåp, ett japanskt badkar, en öppen dusch, grå väggar, laminatgolv, ett undermonterad handfat, marmorbänkskiva, brunt golv och dusch med gångjärnsdörr
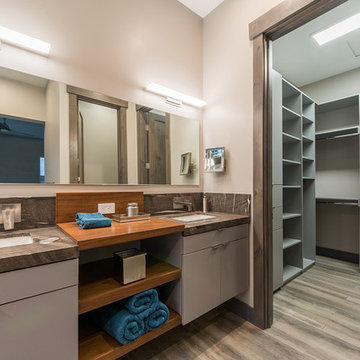
Idéer för ett stort modernt brun en-suite badrum, med släta luckor, grå skåp, ett japanskt badkar, en öppen dusch, grå väggar, laminatgolv, ett undermonterad handfat, marmorbänkskiva, brunt golv och dusch med gångjärnsdörr
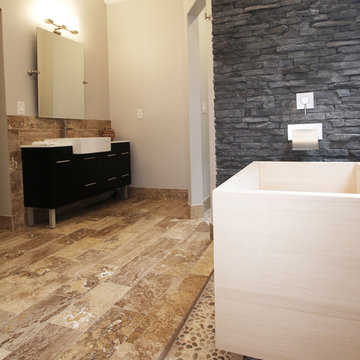
The detailed plans for this bathroom can be purchased here: https://www.changeyourbathroom.com/shop/healing-hinoki-bathroom-plans/
Japanese Hinoki Ofuro Tub in wet area combined with shower, hidden shower drain with pebble shower floor, travertine tile with brushed nickel fixtures. Atlanta Bathroom

Photo by Langdon Clay
Foto på ett mellanstort eklektiskt en-suite badrum, med släta luckor, skåp i mellenmörkt trä, ett japanskt badkar, en öppen dusch, grå väggar, en toalettstol med separat cisternkåpa, skiffergolv, ett undermonterad handfat och bänkskiva i akrylsten
Foto på ett mellanstort eklektiskt en-suite badrum, med släta luckor, skåp i mellenmörkt trä, ett japanskt badkar, en öppen dusch, grå väggar, en toalettstol med separat cisternkåpa, skiffergolv, ett undermonterad handfat och bänkskiva i akrylsten
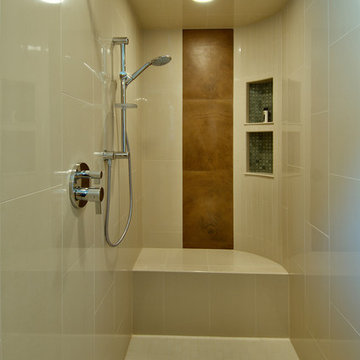
This ordinary dated master bath was converted into a beautiful home spa. Included was a walk in infrared sauna, Japanese soaking tub, a huge walk in shower, heated floors and a beautiful custom vanity.
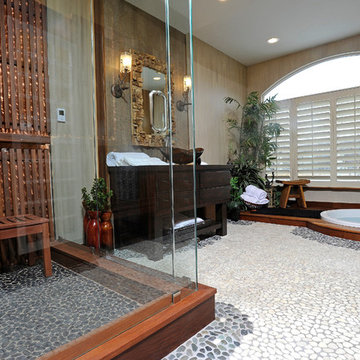
Interior Design- Designing Dreams by Ajay
Inredning av ett asiatiskt mellanstort bastu, med ett fristående handfat, släta luckor, skåp i slitet trä, träbänkskiva, ett japanskt badkar, en vägghängd toalettstol, flerfärgad kakel, stenkakel, flerfärgade väggar, klinkergolv i småsten och en hörndusch
Inredning av ett asiatiskt mellanstort bastu, med ett fristående handfat, släta luckor, skåp i slitet trä, träbänkskiva, ett japanskt badkar, en vägghängd toalettstol, flerfärgad kakel, stenkakel, flerfärgade väggar, klinkergolv i småsten och en hörndusch
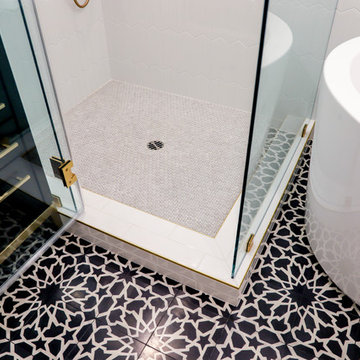
Los Angeles, CA - Complete Bathroom Remodel
Installation of floor, shower and backsplash tile, vanity and all plumbing and electrical requirements per the project.
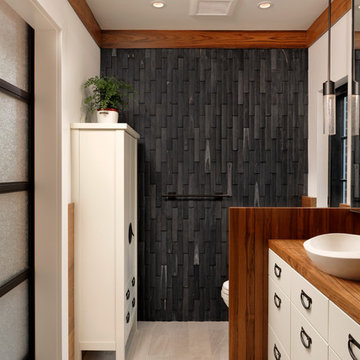
Washington DC Asian-Inspired Master Bath Design by #MeghanBrowne4JenniferGilmer. Cabinetry creates a slim armoire across from the toilet to add storage to this small bathroom. Photography by Bob Narod. http://www.gilmerkitchens.com/
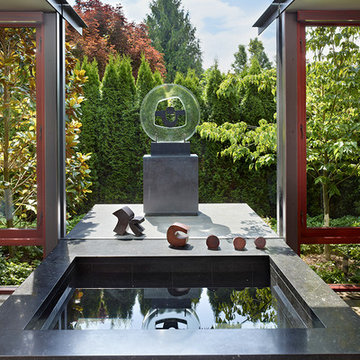
Working in collaboration with architect Jim Olson, the master bathroom floor plan was redesigned by Garret Cord Werner from the initial floor plans and was transformed into an inside-out experience. A custom designed sunken bath is the focus of the room and this one of Garret Cord Werner's signature bathroom features that you will see on other projects such as the "City Home Remodel".
photo credit: Benjamin Benschneider

Inspiration för moderna vitt badrum för barn, med släta luckor, skåp i mellenmörkt trä, ett japanskt badkar, en öppen dusch, en vägghängd toalettstol, grå kakel, skifferkakel, grå väggar, skiffergolv, ett väggmonterat handfat, bänkskiva i kvartsit, beiget golv och med dusch som är öppen
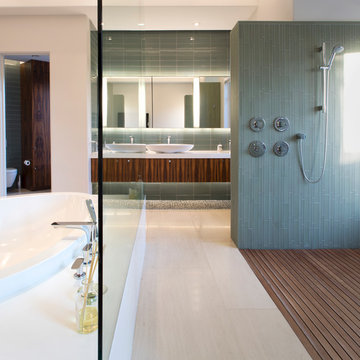
Winquist Photagraphy
Foto på ett stort funkis vit en-suite badrum, med släta luckor, skåp i mörkt trä, ett japanskt badkar, en öppen dusch, en toalettstol med hel cisternkåpa, grön kakel, tunnelbanekakel, beige väggar, klinkergolv i porslin, ett fristående handfat, bänkskiva i kvarts, beiget golv och med dusch som är öppen
Foto på ett stort funkis vit en-suite badrum, med släta luckor, skåp i mörkt trä, ett japanskt badkar, en öppen dusch, en toalettstol med hel cisternkåpa, grön kakel, tunnelbanekakel, beige väggar, klinkergolv i porslin, ett fristående handfat, bänkskiva i kvarts, beiget golv och med dusch som är öppen
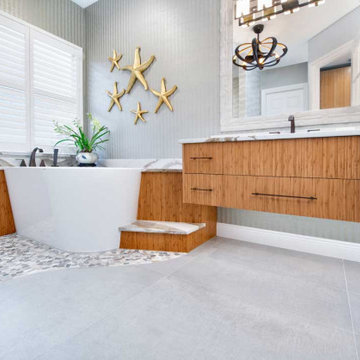
With practical purpose in mind, the master bathroom was custom-designed with his and her floating vanities from Dura Supreme in sustainable bamboo. A functional above-counter storage tower eliminates the need to bend down for access.
Complimenting the cabinets, we chose black hardware resembling a Japanese pagoda roof, Brittanica Gold Cambria countertops, and black and gold leaf vanity lights by Ferguson.
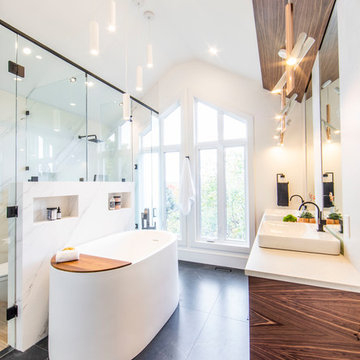
Aia photography
Inredning av ett modernt stort vit vitt en-suite badrum, med släta luckor, skåp i mellenmörkt trä, ett japanskt badkar, en kantlös dusch, en bidé, vit kakel, porslinskakel, vita väggar, klinkergolv i porslin, ett fristående handfat, bänkskiva i kvarts, svart golv och dusch med gångjärnsdörr
Inredning av ett modernt stort vit vitt en-suite badrum, med släta luckor, skåp i mellenmörkt trä, ett japanskt badkar, en kantlös dusch, en bidé, vit kakel, porslinskakel, vita väggar, klinkergolv i porslin, ett fristående handfat, bänkskiva i kvarts, svart golv och dusch med gångjärnsdörr
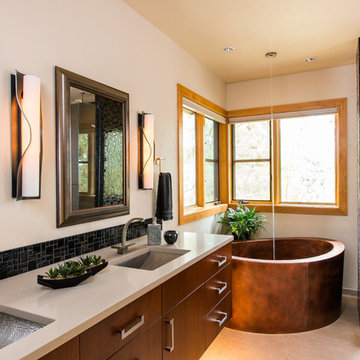
Steve Tague
Exempel på ett mellanstort modernt en-suite badrum, med släta luckor, skåp i mörkt trä, ett japanskt badkar, en hörndusch, brun kakel, porslinskakel, vita väggar, klinkergolv i porslin, ett undermonterad handfat, bänkskiva i kvarts, beiget golv och dusch med gångjärnsdörr
Exempel på ett mellanstort modernt en-suite badrum, med släta luckor, skåp i mörkt trä, ett japanskt badkar, en hörndusch, brun kakel, porslinskakel, vita väggar, klinkergolv i porslin, ett undermonterad handfat, bänkskiva i kvarts, beiget golv och dusch med gångjärnsdörr

Family bathroom in Brooklyn brownstone.
Inspiration för ett mellanstort funkis en-suite badrum, med släta luckor, vita skåp, ett japanskt badkar, en öppen dusch, en bidé, vit kakel, vita väggar, bänkskiva i akrylsten, keramikplattor, cementgolv och ett avlångt handfat
Inspiration för ett mellanstort funkis en-suite badrum, med släta luckor, vita skåp, ett japanskt badkar, en öppen dusch, en bidé, vit kakel, vita väggar, bänkskiva i akrylsten, keramikplattor, cementgolv och ett avlångt handfat
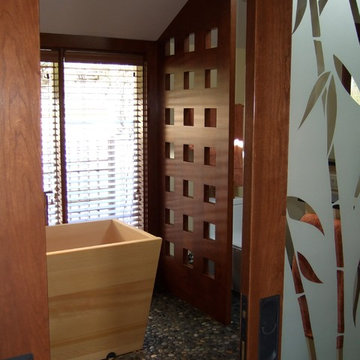
A different view - from the sandblasted, bamboo patterned sliding doors into the bathroom.
Inspiration för ett mellanstort orientaliskt en-suite badrum, med ett fristående handfat, släta luckor, skåp i mellenmörkt trä, granitbänkskiva, ett japanskt badkar, beige kakel, keramikplattor, beige väggar och klinkergolv i småsten
Inspiration för ett mellanstort orientaliskt en-suite badrum, med ett fristående handfat, släta luckor, skåp i mellenmörkt trä, granitbänkskiva, ett japanskt badkar, beige kakel, keramikplattor, beige väggar och klinkergolv i småsten

Rodwin Architecture & Skycastle Homes
Location: Louisville, Colorado, USA
This 3,800 sf. modern farmhouse on Roosevelt Ave. in Louisville is lovingly called "Teddy Homesevelt" (AKA “The Ted”) by its owners. The ground floor is a simple, sunny open concept plan revolving around a gourmet kitchen, featuring a large island with a waterfall edge counter. The dining room is anchored by a bespoke Walnut, stone and raw steel dining room storage and display wall. The Great room is perfect for indoor/outdoor entertaining, and flows out to a large covered porch and firepit.
The homeowner’s love their photogenic pooch and the custom dog wash station in the mudroom makes it a delight to take care of her. In the basement there’s a state-of-the art media room, starring a uniquely stunning celestial ceiling and perfectly tuned acoustics. The rest of the basement includes a modern glass wine room, a large family room and a giant stepped window well to bring the daylight in.
The Ted includes two home offices: one sunny study by the foyer and a second larger one that doubles as a guest suite in the ADU above the detached garage.
The home is filled with custom touches: the wide plank White Oak floors merge artfully with the octagonal slate tile in the mudroom; the fireplace mantel and the Great Room’s center support column are both raw steel I-beams; beautiful Doug Fir solid timbers define the welcoming traditional front porch and delineate the main social spaces; and a cozy built-in Walnut breakfast booth is the perfect spot for a Sunday morning cup of coffee.
The two-story custom floating tread stair wraps sinuously around a signature chandelier, and is flooded with light from the giant windows. It arrives on the second floor at a covered front balcony overlooking a beautiful public park. The master bedroom features a fireplace, coffered ceilings, and its own private balcony. Each of the 3-1/2 bathrooms feature gorgeous finishes, but none shines like the master bathroom. With a vaulted ceiling, a stunningly tiled floor, a clean modern floating double vanity, and a glass enclosed “wet room” for the tub and shower, this room is a private spa paradise.
This near Net-Zero home also features a robust energy-efficiency package with a large solar PV array on the roof, a tight envelope, Energy Star windows, electric heat-pump HVAC and EV car chargers.
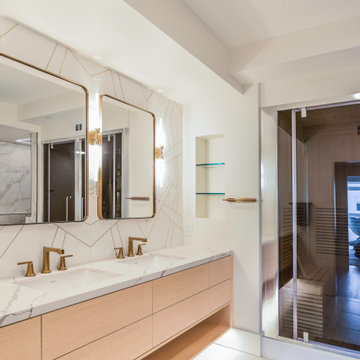
Inspiration för mellanstora moderna vitt en-suite badrum, med släta luckor, skåp i ljust trä, ett japanskt badkar, våtrum, en toalettstol med hel cisternkåpa, vit kakel, marmorkakel, vita väggar, klinkergolv i porslin, ett undermonterad handfat, bänkskiva i kvarts, vitt golv och dusch med gångjärnsdörr
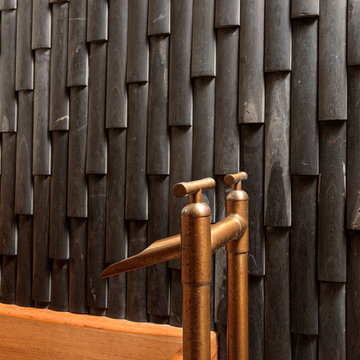
Washington DC Asian-Inspired Master Bath Design by #MeghanBrowne4JenniferGilmer.
An Asian-inspired bath with warm teak countertops, dividing wall and soaking tub by Zen Bathworks. Sonoma Forge Waterbridge faucets lend an industrial chic and rustic country aesthetic. Floor mounted fixtures stand ready to fill the tub.
Photography by Bob Narod. http://www.gilmerkitchens.com/
791 foton på badrum, med släta luckor och ett japanskt badkar
8
