4 450 foton på badrum, med släta luckor och flerfärgade väggar
Sortera efter:
Budget
Sortera efter:Populärt i dag
121 - 140 av 4 450 foton
Artikel 1 av 3
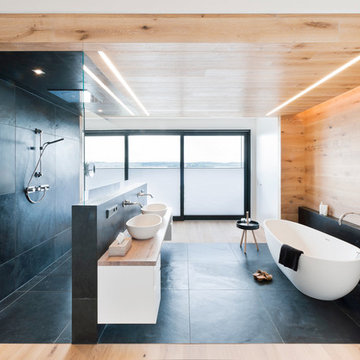
Ei-förmige freistehende Badewanne BW-01-XL aus Mineralguss.
Modern inredning av ett stort badrum, med släta luckor, vita skåp, ett fristående badkar, en kantlös dusch, flerfärgade väggar, träbänkskiva, svart golv och med dusch som är öppen
Modern inredning av ett stort badrum, med släta luckor, vita skåp, ett fristående badkar, en kantlös dusch, flerfärgade väggar, träbänkskiva, svart golv och med dusch som är öppen
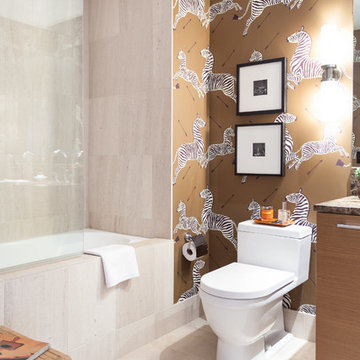
Kat Alves
Foto på ett litet funkis en-suite badrum, med ett undermonterad handfat, släta luckor, skåp i mellenmörkt trä, marmorbänkskiva, ett badkar i en alkov, en dusch/badkar-kombination, en toalettstol med hel cisternkåpa, beige kakel, stenkakel, flerfärgade väggar och kalkstensgolv
Foto på ett litet funkis en-suite badrum, med ett undermonterad handfat, släta luckor, skåp i mellenmörkt trä, marmorbänkskiva, ett badkar i en alkov, en dusch/badkar-kombination, en toalettstol med hel cisternkåpa, beige kakel, stenkakel, flerfärgade väggar och kalkstensgolv
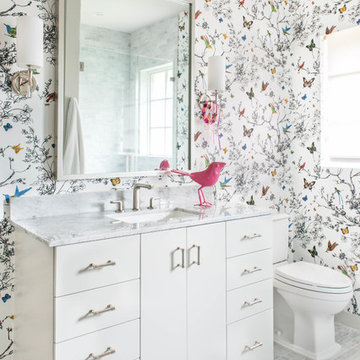
Reagen Taylor Photography
Inredning av ett modernt badrum för barn, med släta luckor, vita skåp, en toalettstol med separat cisternkåpa, flerfärgade väggar, ett undermonterad handfat och grått golv
Inredning av ett modernt badrum för barn, med släta luckor, vita skåp, en toalettstol med separat cisternkåpa, flerfärgade väggar, ett undermonterad handfat och grått golv

Rainforest Bathroom in Horsham, West Sussex
Explore this rainforest-inspired bathroom, utilising leafy tiles, brushed gold brassware and great storage options.
The Brief
This Horsham-based couple required an update of their en-suite bathroom and sought to create an indulgent space with a difference, whilst also encompassing their interest in art and design.
Creating a great theme was key to this project, but storage requirements were also an important consideration. Space to store bathroom essentials was key, as well as areas to display decorative items.
Design Elements
A leafy rainforest tile is one of the key design elements of this projects.
It has been used as an accent within storage niches and for the main shower wall, and contributes towards the arty design this client favoured from initial conversations about the project. On the opposing shower wall, a mint tile has been used, with a neutral tile used on the remaining two walls.
Including plentiful storage was key to ensure everything had its place in this en-suite. A sizeable furniture unit and matching mirrored cabinet from supplier Pelipal incorporate plenty of storage, in a complimenting wood finish.
Special Inclusions
To compliment the green and leafy theme, a selection of brushed gold brassware has been utilised within the shower, basin area, flush plate and towel rail. Including the brushed gold elements enhanced the design and further added to the unique theme favoured by the client.
Storage niches have been used within the shower and above sanitaryware, as a place to store decorative items and everyday showering essentials.
The shower itself is made of a Crosswater enclosure and tray, equipped with a waterfall style shower and matching shower control.
Project Highlight
The highlight of this project is the sizeable furniture unit and matching mirrored cabinet from German supplier Pelipal, chosen in the san remo oak finish.
This furniture adds all-important storage space for the client and also perfectly matches the leafy theme of this bathroom project.
The End Result
This project highlights the amazing results that can be achieved when choosing something a little bit different. Designer Martin has created a fantastic theme for this client, with elements that work in perfect harmony, and achieve the initial brief of the client.
If you’re looking to create a unique style in your next bathroom, en-suite or cloakroom project, discover how our expert design team can transform your space with a free design appointment.
Arrange a free bathroom design appointment in showroom or online.

A totally modernized master bath
Idéer för små funkis vitt badrum med dusch, med släta luckor, vita skåp, en dusch i en alkov, grå kakel, glaskakel, klinkergolv i keramik, ett undermonterad handfat, bänkskiva i akrylsten, grått golv, dusch med gångjärnsdörr, ett badkar i en alkov och flerfärgade väggar
Idéer för små funkis vitt badrum med dusch, med släta luckor, vita skåp, en dusch i en alkov, grå kakel, glaskakel, klinkergolv i keramik, ett undermonterad handfat, bänkskiva i akrylsten, grått golv, dusch med gångjärnsdörr, ett badkar i en alkov och flerfärgade väggar

Idéer för ett mellanstort klassiskt badrum, med ett fristående handfat, släta luckor, skåp i mörkt trä, flerfärgade väggar, klinkergolv i porslin och beiget golv
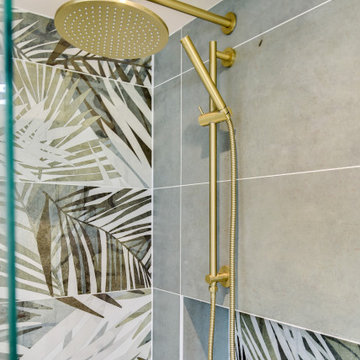
Rainforest Bathroom in Horsham, West Sussex
Explore this rainforest-inspired bathroom, utilising leafy tiles, brushed gold brassware and great storage options.
The Brief
This Horsham-based couple required an update of their en-suite bathroom and sought to create an indulgent space with a difference, whilst also encompassing their interest in art and design.
Creating a great theme was key to this project, but storage requirements were also an important consideration. Space to store bathroom essentials was key, as well as areas to display decorative items.
Design Elements
A leafy rainforest tile is one of the key design elements of this projects.
It has been used as an accent within storage niches and for the main shower wall, and contributes towards the arty design this client favoured from initial conversations about the project. On the opposing shower wall, a mint tile has been used, with a neutral tile used on the remaining two walls.
Including plentiful storage was key to ensure everything had its place in this en-suite. A sizeable furniture unit and matching mirrored cabinet from supplier Pelipal incorporate plenty of storage, in a complimenting wood finish.
Special Inclusions
To compliment the green and leafy theme, a selection of brushed gold brassware has been utilised within the shower, basin area, flush plate and towel rail. Including the brushed gold elements enhanced the design and further added to the unique theme favoured by the client.
Storage niches have been used within the shower and above sanitaryware, as a place to store decorative items and everyday showering essentials.
The shower itself is made of a Crosswater enclosure and tray, equipped with a waterfall style shower and matching shower control.
Project Highlight
The highlight of this project is the sizeable furniture unit and matching mirrored cabinet from German supplier Pelipal, chosen in the san remo oak finish.
This furniture adds all-important storage space for the client and also perfectly matches the leafy theme of this bathroom project.
The End Result
This project highlights the amazing results that can be achieved when choosing something a little bit different. Designer Martin has created a fantastic theme for this client, with elements that work in perfect harmony, and achieve the initial brief of the client.
If you’re looking to create a unique style in your next bathroom, en-suite or cloakroom project, discover how our expert design team can transform your space with a free design appointment.
Arrange a free bathroom design appointment in showroom or online.

Idéer för ett lantligt brun badrum, med skåp i slitet trä, flerfärgade väggar, skiffergolv, ett fristående handfat, träbänkskiva, flerfärgat golv och släta luckor
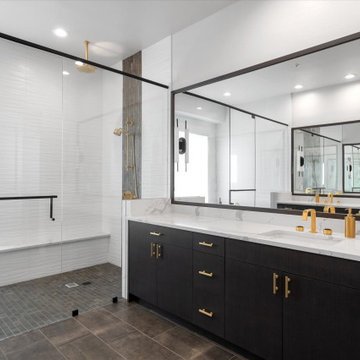
Foto på ett mellanstort funkis vit en-suite badrum, med släta luckor, skåp i mörkt trä, ett fristående badkar, vit kakel, porslinskakel, flerfärgade väggar, klinkergolv i porslin, ett undermonterad handfat, bänkskiva i kvarts, brunt golv och med dusch som är öppen

The Clients brief was to take a tired 90's style bathroom and give it some bizazz. While we have not been able to travel the last couple of years the client wanted this space to remind her or places she had been and cherished.

Renovation of a guest bathroom room by NYC design-build firm Bolster on Manhattan's Upper West Side.
Idéer för mellanstora vintage vitt badrum, med släta luckor, blå skåp, ett badkar i en alkov, en dusch i en alkov, en toalettstol med hel cisternkåpa, blå kakel, marmorkakel, flerfärgade väggar, marmorgolv, ett integrerad handfat, marmorbänkskiva, flerfärgat golv och dusch med gångjärnsdörr
Idéer för mellanstora vintage vitt badrum, med släta luckor, blå skåp, ett badkar i en alkov, en dusch i en alkov, en toalettstol med hel cisternkåpa, blå kakel, marmorkakel, flerfärgade väggar, marmorgolv, ett integrerad handfat, marmorbänkskiva, flerfärgat golv och dusch med gångjärnsdörr

Exempel på ett skandinaviskt vit vitt badrum, med släta luckor, vita skåp, en hörndusch, blå kakel, flerfärgade väggar, ett fristående handfat och grått golv

Klassisk inredning av ett toalett, med släta luckor, vita skåp, en toalettstol med separat cisternkåpa, flerfärgade väggar, mellanmörkt trägolv, ett undermonterad handfat och brunt golv

Foto på ett funkis brun en-suite badrum, med bruna skåp, brun kakel, flerfärgade väggar, ett undermonterad handfat, brunt golv och släta luckor
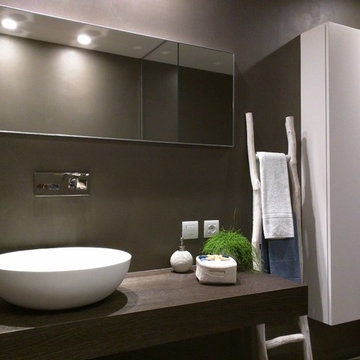
Inspiration för mellanstora moderna badrum, med släta luckor, vita skåp, flerfärgade väggar, ett fristående handfat och träbänkskiva

Idéer för att renovera ett mellanstort vintage toalett, med flerfärgade väggar, mörkt trägolv, ett undermonterad handfat, en toalettstol med separat cisternkåpa, släta luckor, skåp i mörkt trä och träbänkskiva
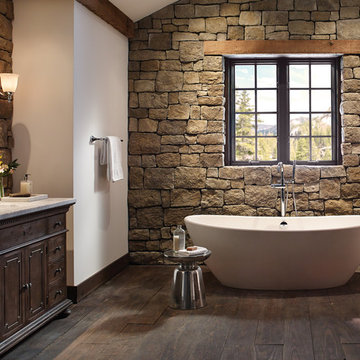
Inspiration för mellanstora rustika en-suite badrum, med skåp i mörkt trä, ett fristående badkar, flerfärgade väggar, mörkt trägolv, ett undermonterad handfat, beige kakel, brun kakel, stenkakel, bänkskiva i kvarts och släta luckor
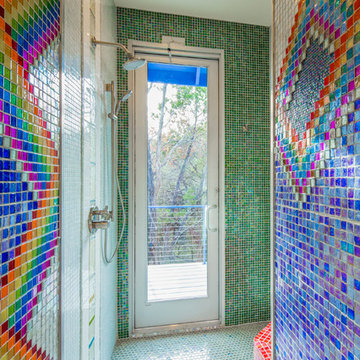
Blue Horse Building + Design // Tre Dunham Fine Focus Photography
Inredning av ett eklektiskt mellanstort badrum, med släta luckor, vita skåp, en öppen dusch, en toalettstol med hel cisternkåpa, flerfärgad kakel, glaskakel, flerfärgade väggar och klinkergolv i keramik
Inredning av ett eklektiskt mellanstort badrum, med släta luckor, vita skåp, en öppen dusch, en toalettstol med hel cisternkåpa, flerfärgad kakel, glaskakel, flerfärgade väggar och klinkergolv i keramik
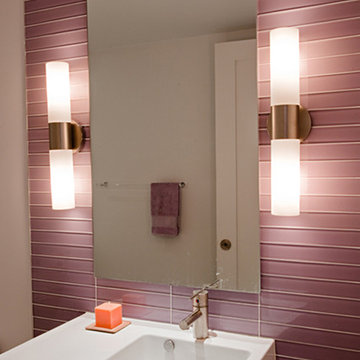
This sleek and contemporary family home was designed by Derk Garlick — the natural light is abundant and the apartment offers views of lower Manhattan across the Hudson River:
Tasked to create a family friendly atmosphere with modern highlights for a family of four in Hoboken, New Jersey. The apartment features a "V" shaped circulation plan that funnels natural light into the heart of the space. Glass transoms and oversized sliding glass doors provide additional assistance in transferring light from room to room. At the heart of the space is the open kitchen with a vibrant red countertop to energize the space and to play off the stark white lacquer cabinets. Strategically located around the apartment are built-in audiovisual cabinets, cabinets for game centers, concealed hingeless doors, and custom storage spaces for daily items such as a vacuum, cleaning supplies and toys.
Ping Lin
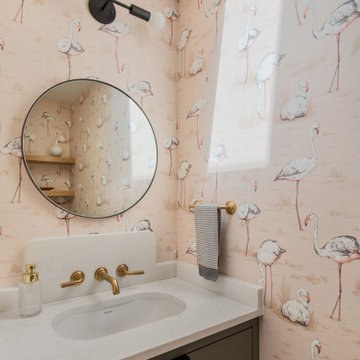
Idéer för ett klassiskt vit toalett, med släta luckor, grå skåp, flerfärgade väggar och ett undermonterad handfat
4 450 foton på badrum, med släta luckor och flerfärgade väggar
7
