18 289 foton på badrum, med släta luckor och grå skåp
Sortera efter:
Budget
Sortera efter:Populärt i dag
161 - 180 av 18 289 foton
Artikel 1 av 3
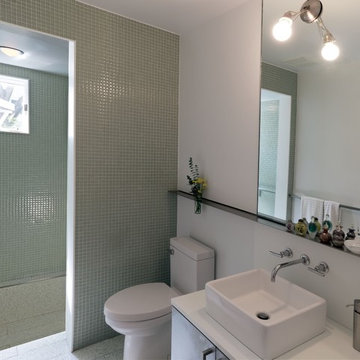
Photography: Michael S. Koryta
Custom Metalwork: Ludwig Design & Production
Modern inredning av ett litet en-suite badrum, med ett fristående handfat, släta luckor, bänkskiva i akrylsten, en dusch i en alkov, en toalettstol med hel cisternkåpa, glaskakel, vita väggar, grå skåp, grön kakel, terrazzogolv, grått golv och med dusch som är öppen
Modern inredning av ett litet en-suite badrum, med ett fristående handfat, släta luckor, bänkskiva i akrylsten, en dusch i en alkov, en toalettstol med hel cisternkåpa, glaskakel, vita väggar, grå skåp, grön kakel, terrazzogolv, grått golv och med dusch som är öppen
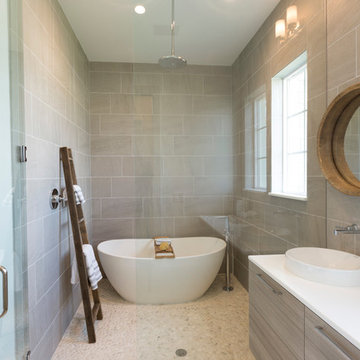
A uniquely designed bathroom has the luxury of a freestanding bathtub along with the comfort of a rainfall shower. Seen in Naples Reserve, a Naples community.
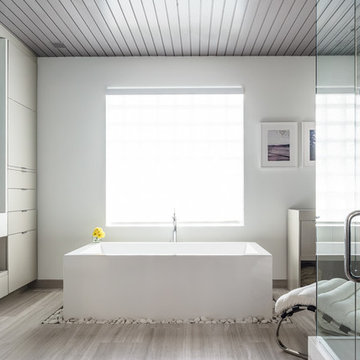
Idéer för ett stort modernt en-suite badrum, med ett integrerad handfat, släta luckor, grå skåp, ett fristående badkar, vita väggar och stenkakel
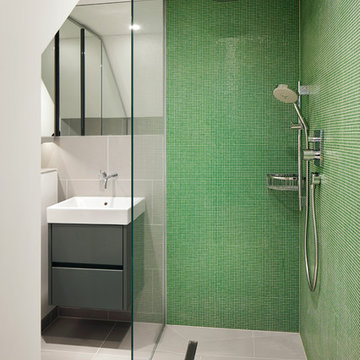
Jack Hobhouse
Modern inredning av ett badrum, med ett väggmonterat handfat, släta luckor, grå skåp, en kantlös dusch, grön kakel, mosaik, gröna väggar och grått golv
Modern inredning av ett badrum, med ett väggmonterat handfat, släta luckor, grå skåp, en kantlös dusch, grön kakel, mosaik, gröna väggar och grått golv
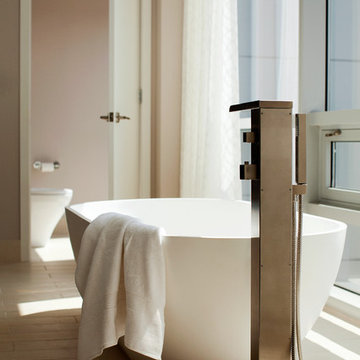
Soak in the tub, check out the views
Foto på ett mellanstort funkis en-suite badrum, med ett fristående badkar, släta luckor, grå skåp, en öppen dusch, en toalettstol med separat cisternkåpa, beige väggar, klinkergolv i keramik, ett undermonterad handfat, granitbänkskiva, beiget golv och med dusch som är öppen
Foto på ett mellanstort funkis en-suite badrum, med ett fristående badkar, släta luckor, grå skåp, en öppen dusch, en toalettstol med separat cisternkåpa, beige väggar, klinkergolv i keramik, ett undermonterad handfat, granitbänkskiva, beiget golv och med dusch som är öppen

Linda Kasian Photography
Idéer för att renovera ett funkis en-suite badrum, med ett undermonterad handfat, släta luckor, grå skåp, bänkskiva i kvarts, ett fristående badkar, en öppen dusch, vit kakel, porslinskakel, vita väggar och med dusch som är öppen
Idéer för att renovera ett funkis en-suite badrum, med ett undermonterad handfat, släta luckor, grå skåp, bänkskiva i kvarts, ett fristående badkar, en öppen dusch, vit kakel, porslinskakel, vita väggar och med dusch som är öppen
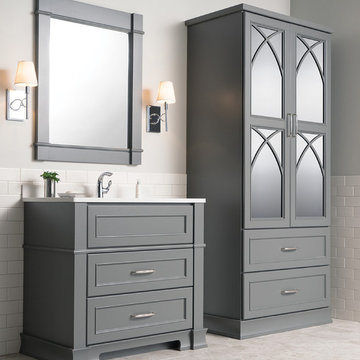
Submerse yourself in a serene bath environment and enjoy solitude as your reward. Select the most inviting and luxurious materials to create a relaxing space that rejuvenates as it soothes and calms. Coordinating bath furniture from Dura Supreme brings all the details together with your choice of beautiful styles and finishes. Mirrored doors in the linen cabinet make small spaces look expansive and add a convenient full length mirror into the bathroom.
A large linen cabinet in this bathroom adds vast amounts of storage to the small space, while adding beauty to the room. This sublime bathroom features Dura Supreme’s “Style Four” furniture series. Style Four offers 10 different configurations (for single sink vanities, double sink vanities, or offset sinks), and multiple decorative toe options to coordinate vanities and linen cabinets. A matching mirror complements the vanity design. On this example, the sculpted detail of the Cove Furniture Base creates a classic architectural detail for this bath cabinetry set.
The Storm Gray painted finish with the white subway tile, counter top and other white accents give this luxurious small space a bright yet cool feel. This look is destined to be a classic for years to come.
The bathroom has evolved from its purist utilitarian roots to a more intimate and reflective sanctuary in which to relax and reconnect. A refreshing spa-like environment offers a brisk welcome at the dawning of a new day or a soothing interlude as your day concludes.
Our busy and hectic lifestyles leave us yearning for a private place where we can truly relax and indulge. With amenities that pamper the senses and design elements inspired by luxury spas, bathroom environments are being transformed form the mundane and utilitarian to the extravagant and luxurious.
Bath cabinetry from Dura Supreme offers myriad design directions to create the personal harmony and beauty that are a hallmark of the bath sanctuary. Immerse yourself in our expansive palette of finishes and wood species to discover the look that calms your senses and soothes your soul. Your Dura Supreme designer will guide you through the selections and transform your bath into a beautiful retreat.
Request a FREE Dura Supreme Brochure Packet:
http://www.durasupreme.com/request-brochure
Find a Dura Supreme Showroom near you today:
http://www.durasupreme.com/dealer-locator
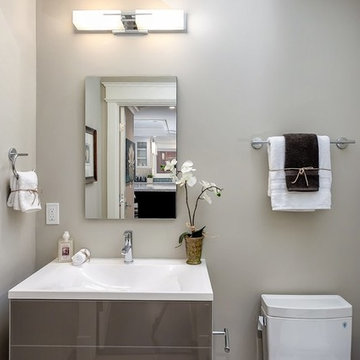
Klassisk inredning av ett litet toalett, med släta luckor, grå skåp, en toalettstol med separat cisternkåpa, grå väggar och ett integrerad handfat
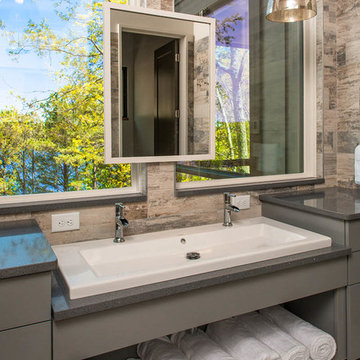
Master bath sink detail.
Lee Grider Photography - http://lgp.pixpawebsites.com/#/?i=413
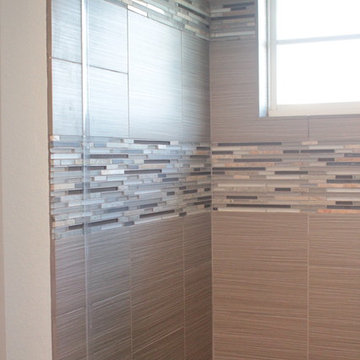
Inspiration för ett mellanstort funkis badrum med dusch, med släta luckor, marmorbänkskiva, grå skåp, en öppen dusch, grå kakel och ett nedsänkt handfat

The goal of this project was to upgrade the builder grade finishes and create an ergonomic space that had a contemporary feel. This bathroom transformed from a standard, builder grade bathroom to a contemporary urban oasis. This was one of my favorite projects, I know I say that about most of my projects but this one really took an amazing transformation. By removing the walls surrounding the shower and relocating the toilet it visually opened up the space. Creating a deeper shower allowed for the tub to be incorporated into the wet area. Adding a LED panel in the back of the shower gave the illusion of a depth and created a unique storage ledge. A custom vanity keeps a clean front with different storage options and linear limestone draws the eye towards the stacked stone accent wall.
Houzz Write Up: https://www.houzz.com/magazine/inside-houzz-a-chopped-up-bathroom-goes-streamlined-and-swank-stsetivw-vs~27263720
The layout of this bathroom was opened up to get rid of the hallway effect, being only 7 foot wide, this bathroom needed all the width it could muster. Using light flooring in the form of natural lime stone 12x24 tiles with a linear pattern, it really draws the eye down the length of the room which is what we needed. Then, breaking up the space a little with the stone pebble flooring in the shower, this client enjoyed his time living in Japan and wanted to incorporate some of the elements that he appreciated while living there. The dark stacked stone feature wall behind the tub is the perfect backdrop for the LED panel, giving the illusion of a window and also creates a cool storage shelf for the tub. A narrow, but tasteful, oval freestanding tub fit effortlessly in the back of the shower. With a sloped floor, ensuring no standing water either in the shower floor or behind the tub, every thought went into engineering this Atlanta bathroom to last the test of time. With now adequate space in the shower, there was space for adjacent shower heads controlled by Kohler digital valves. A hand wand was added for use and convenience of cleaning as well. On the vanity are semi-vessel sinks which give the appearance of vessel sinks, but with the added benefit of a deeper, rounded basin to avoid splashing. Wall mounted faucets add sophistication as well as less cleaning maintenance over time. The custom vanity is streamlined with drawers, doors and a pull out for a can or hamper.
A wonderful project and equally wonderful client. I really enjoyed working with this client and the creative direction of this project.
Brushed nickel shower head with digital shower valve, freestanding bathtub, curbless shower with hidden shower drain, flat pebble shower floor, shelf over tub with LED lighting, gray vanity with drawer fronts, white square ceramic sinks, wall mount faucets and lighting under vanity. Hidden Drain shower system. Atlanta Bathroom.
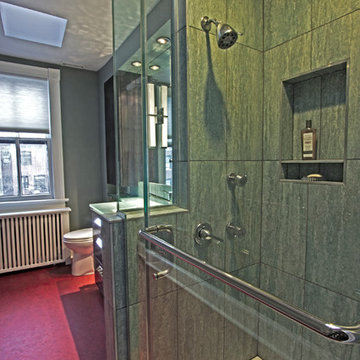
We included an end grab-bar which provides extra stability for tasks such as washing feet or shaving legs. For the shower pan, we used a solid surface material. The multi-function shower head and body sprays can be seen from a different angle in this picture.
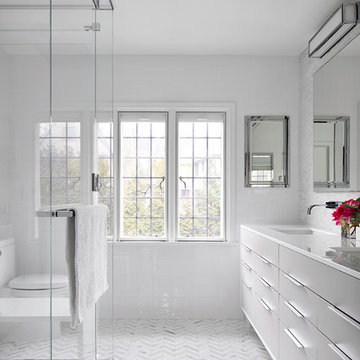
Photo by Donna Dotan Photography Inc.
Modern inredning av ett badrum, med släta luckor, grå skåp, en kantlös dusch, vit kakel, ett undermonterad handfat, marmorbänkskiva, en toalettstol med hel cisternkåpa och tunnelbanekakel
Modern inredning av ett badrum, med släta luckor, grå skåp, en kantlös dusch, vit kakel, ett undermonterad handfat, marmorbänkskiva, en toalettstol med hel cisternkåpa och tunnelbanekakel
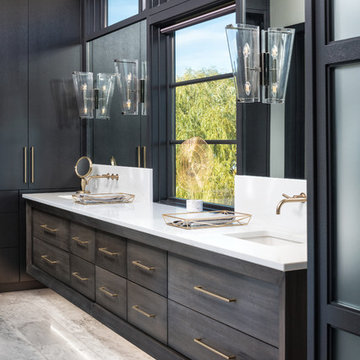
Landmark Photography
Exempel på ett modernt vit vitt badrum, med släta luckor, grå skåp, vita väggar, ett undermonterad handfat och vitt golv
Exempel på ett modernt vit vitt badrum, med släta luckor, grå skåp, vita väggar, ett undermonterad handfat och vitt golv

Idéer för att renovera ett funkis badrum, med släta luckor, grå skåp, en vägghängd toalettstol, grå kakel, gröna väggar, ett konsol handfat och grått golv

Foto på ett funkis vit badrum, med släta luckor, grå skåp, ett fristående badkar, en vägghängd toalettstol, grå kakel, porslinskakel, grå väggar, klinkergolv i porslin och grått golv

Klassisk inredning av ett mellanstort vit vitt en-suite badrum, med släta luckor, grå skåp, en dusch i en alkov, en toalettstol med hel cisternkåpa, keramikplattor, vita väggar, vinylgolv, ett avlångt handfat, bänkskiva i kvarts, brunt golv och dusch med gångjärnsdörr

Inspiration för ett stort funkis grå grått en-suite badrum, med släta luckor, grå skåp, ett undermonterat badkar, en öppen dusch, en toalettstol med hel cisternkåpa, grå väggar, klinkergolv i porslin, ett undermonterad handfat, bänkskiva i kvarts, grått golv och med dusch som är öppen

Jeff McNamara Photography
Idéer för ett stort klassiskt en-suite badrum, med grå skåp, ett fristående badkar, en dusch i en alkov, vit kakel, stenkakel, vita väggar, marmorgolv, ett undermonterad handfat, marmorbänkskiva och släta luckor
Idéer för ett stort klassiskt en-suite badrum, med grå skåp, ett fristående badkar, en dusch i en alkov, vit kakel, stenkakel, vita väggar, marmorgolv, ett undermonterad handfat, marmorbänkskiva och släta luckor
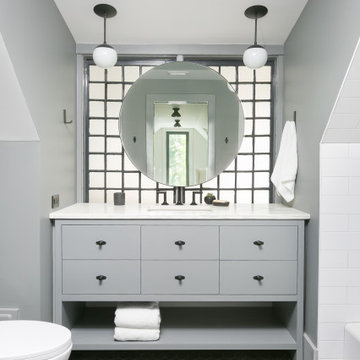
Upstairs loft bathroom featuring basalt hexagon flooring, a custom inset gray vanity with open storage below, quartz countertops and matte black fixtures.
18 289 foton på badrum, med släta luckor och grå skåp
9
