38 551 foton på badrum, med släta luckor och grå väggar
Sortera efter:
Budget
Sortera efter:Populärt i dag
121 - 140 av 38 551 foton
Artikel 1 av 3
Idéer för ett mellanstort modernt beige en-suite badrum, med släta luckor, vita skåp, en kantlös dusch, en toalettstol med hel cisternkåpa, beige kakel, porslinskakel, grå väggar, klinkergolv i porslin, ett undermonterad handfat, bänkskiva i kvartsit, beiget golv och dusch med gångjärnsdörr
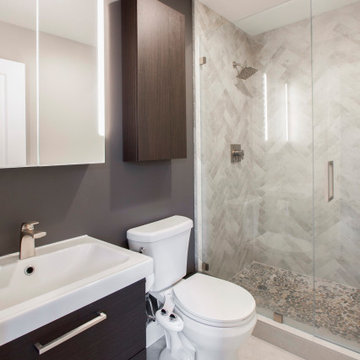
Exempel på ett mellanstort modernt vit vitt badrum med dusch, med släta luckor, skåp i mörkt trä, en dusch i en alkov, en toalettstol med separat cisternkåpa, grå kakel, grå väggar, klinkergolv i porslin, ett integrerad handfat, beiget golv och dusch med gångjärnsdörr
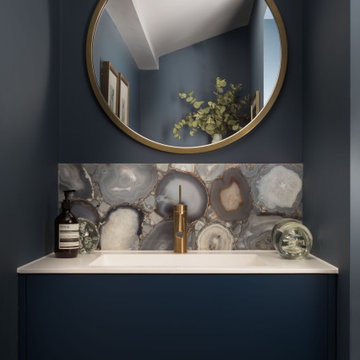
Exempel på ett litet modernt vit vitt toalett, med släta luckor, blå skåp, flerfärgad kakel, grå väggar och ett undermonterad handfat

Idéer för mellanstora funkis vitt badrum med dusch, med en dusch i en alkov, en vägghängd toalettstol, grå kakel, dusch med duschdraperi, släta luckor, grå skåp, porslinskakel, grå väggar, klinkergolv i porslin, ett fristående handfat, bänkskiva i akrylsten och grått golv

This existing three storey Victorian Villa was completely redesigned, altering the layout on every floor and adding a new basement under the house to provide a fourth floor.
After under-pinning and constructing the new basement level, a new cinema room, wine room, and cloakroom was created, extending the existing staircase so that a central stairwell now extended over the four floors.
On the ground floor, we refurbished the existing parquet flooring and created a ‘Club Lounge’ in one of the front bay window rooms for our clients to entertain and use for evenings and parties, a new family living room linked to the large kitchen/dining area. The original cloakroom was directly off the large entrance hall under the stairs which the client disliked, so this was moved to the basement when the staircase was extended to provide the access to the new basement.
First floor was completely redesigned and changed, moving the master bedroom from one side of the house to the other, creating a new master suite with large bathroom and bay-windowed dressing room. A new lobby area was created which lead to the two children’s rooms with a feature light as this was a prominent view point from the large landing area on this floor, and finally a study room.
On the second floor the existing bedroom was remodelled and a new ensuite wet-room was created in an adjoining attic space once the structural alterations to forming a new floor and subsequent roof alterations were carried out.
A comprehensive FF&E package of loose furniture and custom designed built in furniture was installed, along with an AV system for the new cinema room and music integration for the Club Lounge and remaining floors also.

Inredning av ett skandinaviskt mellanstort grå grått en-suite badrum, med släta luckor, skåp i ljust trä, ett undermonterat badkar, en dusch i en alkov, en toalettstol med hel cisternkåpa, vit kakel, keramikplattor, grå väggar, klinkergolv i keramik, ett undermonterad handfat, träbänkskiva och dusch med gångjärnsdörr

Master Bathroom with a gray monochromatic look with accents of porcelain tile and floating wood vanity and brass hardware. Also featuring modern lighting, jack and jill sinks, and textured wall finish.

The small ensuite packs a punch for a small space. From a double wash plane basin with cabinetry underneath to grey terrrazo tiles and black tapware. Double ceiling shower heads gave this room a dual purpose and the mirrored shaving cabinets enhance the sense of space in this room.

Projet de rénovation d'un appartement ancien. Etude de volumes en lui donnant une nouvelle fonctionnalité à chaque pièce. Des espaces ouverts, conviviaux et lumineux. Des couleurs claires avec des touches bleu nuit, la chaleur du parquet en chêne et le métal de la verrière en harmonie se marient avec les tissus et couleurs du mobilier.

Guest Bath
Inredning av ett lantligt mellanstort vit vitt badrum, med släta luckor, skåp i ljust trä, vit kakel, perrakottakakel, ett undermonterad handfat, bänkskiva i kvarts, dusch med gångjärnsdörr, en dusch i en alkov, grå väggar och vitt golv
Inredning av ett lantligt mellanstort vit vitt badrum, med släta luckor, skåp i ljust trä, vit kakel, perrakottakakel, ett undermonterad handfat, bänkskiva i kvarts, dusch med gångjärnsdörr, en dusch i en alkov, grå väggar och vitt golv

Foto på ett litet vintage flerfärgad badrum, med släta luckor, grå skåp, en toalettstol med separat cisternkåpa, grå väggar, travertin golv, ett undermonterad handfat, marmorbänkskiva och beiget golv
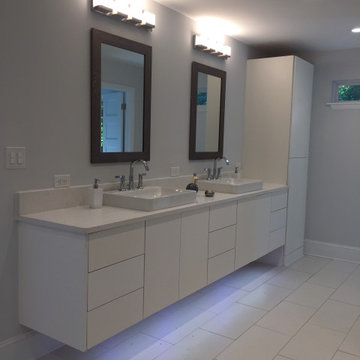
After
Bild på ett mellanstort funkis grå grått en-suite badrum, med släta luckor, vita skåp, grå kakel, grå väggar, klinkergolv i porslin, ett fristående handfat, bänkskiva i kvarts och vitt golv
Bild på ett mellanstort funkis grå grått en-suite badrum, med släta luckor, vita skåp, grå kakel, grå väggar, klinkergolv i porslin, ett fristående handfat, bänkskiva i kvarts och vitt golv

雪窓湖の家|菊池ひろ建築設計室
撮影 辻岡利之
Modern inredning av ett beige beige toalett, med släta luckor, skåp i ljust trä, en toalettstol med hel cisternkåpa, grå kakel, marmorkakel, grå väggar, ett fristående handfat, träbänkskiva och grått golv
Modern inredning av ett beige beige toalett, med släta luckor, skåp i ljust trä, en toalettstol med hel cisternkåpa, grå kakel, marmorkakel, grå väggar, ett fristående handfat, träbänkskiva och grått golv
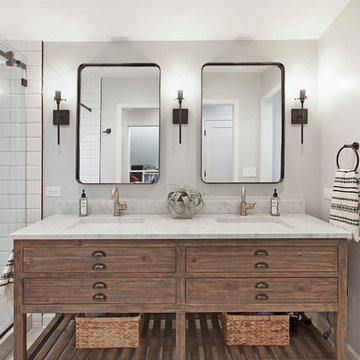
Idéer för vintage vitt badrum, med skåp i mellenmörkt trä, en dusch i en alkov, en toalettstol med separat cisternkåpa, grå väggar, ett undermonterad handfat, dusch med skjutdörr och släta luckor

After reviving their kitchen, this couple was ready to tackle the master bathroom by getting rid of some Venetian plaster and a built in tub, removing fur downs and a bulky shower surround, and just making the entire space feel lighter, brighter, and bringing into a more mid-century style space.
The cabinet is a freestanding furniture piece that we allowed the homeowner to purchase themselves to save a little bit on cost, and it came with prefabricated with a counter and undermount sinks. We installed 2 floating shelves in walnut above the commode to match the vanity piece.
The faucets are Hansgrohe Talis S widespread in chrome, and the tub filler is from the same collection. The shower control, also from Hansgrohe, is the Ecostat S Pressure Balance with a Croma SAM Set Plus shower head set.
The gorgeous freestanding soaking tub if from Jason - the Forma collection. The commode is a Toto Drake II two-piece, elongated.
Tile was really fun to play with in this space so there is a pretty good mix. The floor tile is from Daltile in their Fabric Art Modern Textile in white. We kept is fairly simple on the vanity back wall, shower walls and tub surround walls with an Interceramic IC Brites White in their wall tile collection. A 1" hex on the shower floor is from Daltile - the Keystones collection. The accent tiles were very fun to choose and we settled on Daltile Natural Hues - Paprika in the shower, and Jade by the tub.
The wall color was updated to a neutral Gray Screen from Sherwin Williams, with Extra White as the ceiling color.
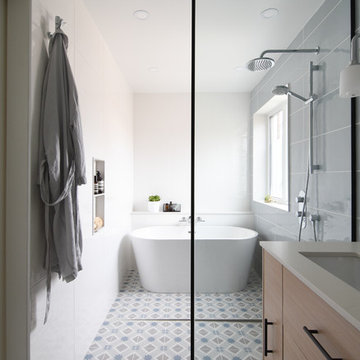
Inspiration för mellanstora minimalistiska vitt en-suite badrum, med släta luckor, skåp i ljust trä, en dusch i en alkov, grå kakel, porslinskakel, grå väggar, klinkergolv i porslin, flerfärgat golv, dusch med gångjärnsdörr, ett fristående badkar och ett undermonterad handfat

This cozy lake cottage skillfully incorporates a number of features that would normally be restricted to a larger home design. A glance of the exterior reveals a simple story and a half gable running the length of the home, enveloping the majority of the interior spaces. To the rear, a pair of gables with copper roofing flanks a covered dining area that connects to a screened porch. Inside, a linear foyer reveals a generous staircase with cascading landing. Further back, a centrally placed kitchen is connected to all of the other main level entertaining spaces through expansive cased openings. A private study serves as the perfect buffer between the homes master suite and living room. Despite its small footprint, the master suite manages to incorporate several closets, built-ins, and adjacent master bath complete with a soaker tub flanked by separate enclosures for shower and water closet. Upstairs, a generous double vanity bathroom is shared by a bunkroom, exercise space, and private bedroom. The bunkroom is configured to provide sleeping accommodations for up to 4 people. The rear facing exercise has great views of the rear yard through a set of windows that overlook the copper roof of the screened porch below.
Builder: DeVries & Onderlinde Builders
Interior Designer: Vision Interiors by Visbeen
Photographer: Ashley Avila Photography
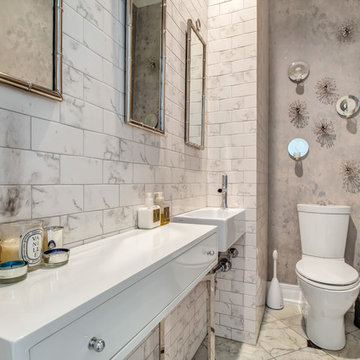
Modern inredning av ett toalett, med släta luckor, vita skåp, grå väggar, ett väggmonterat handfat och grått golv
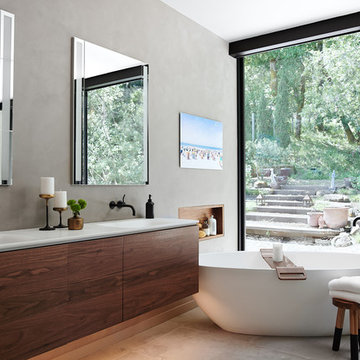
Foto på ett 60 tals vit badrum, med släta luckor, skåp i mörkt trä, grå väggar, ett integrerad handfat och grått golv
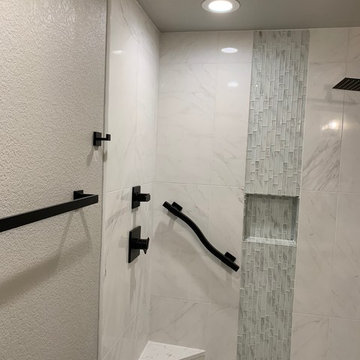
Clean and elegant hall bathroom with a single 3/8" glass panel, channel drain, and zero entry. Matte black fixtures and accessories add a nice pop of contrast to the white porcelain tile and glass tile accent strip.
38 551 foton på badrum, med släta luckor och grå väggar
7
