1 220 foton på badrum, med släta luckor och gula väggar
Sortera efter:
Budget
Sortera efter:Populärt i dag
201 - 220 av 1 220 foton
Artikel 1 av 3
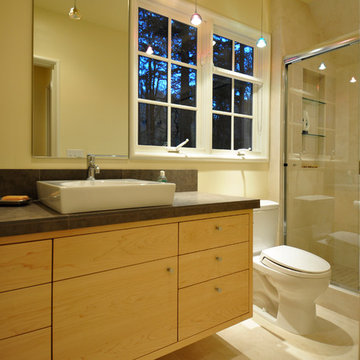
2-story front addition with façade transformation. New front porch and bedroom above. New dormers with bathroom and bedroom nook.
Inredning av ett modernt litet badrum för barn, med ett fristående handfat, släta luckor, skåp i ljust trä, kaklad bänkskiva, en öppen dusch, en toalettstol med separat cisternkåpa, grå kakel, porslinskakel, gula väggar och kalkstensgolv
Inredning av ett modernt litet badrum för barn, med ett fristående handfat, släta luckor, skåp i ljust trä, kaklad bänkskiva, en öppen dusch, en toalettstol med separat cisternkåpa, grå kakel, porslinskakel, gula väggar och kalkstensgolv
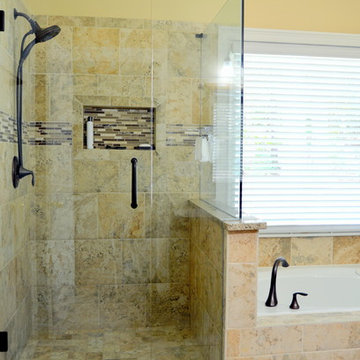
This bathroom remodel was completed in Loganville, GA for Robert and Elaine. The homeowners wanted to keep their existing vanity cabinets, while changing the style to a more transitional look. The use of soft beige/greige colors really brightened up this bathroom, and the seamless glass shower really opens up the space.
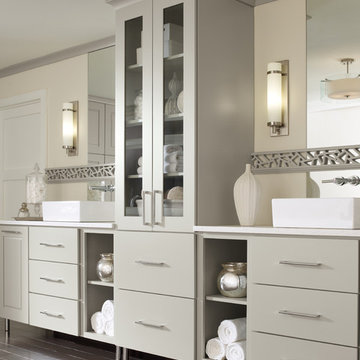
Contemporary, monochromatic bathroom with custom cabinets and glass panels
Idéer för att renovera ett mycket stort funkis en-suite badrum, med ett konsol handfat, släta luckor, beige skåp, bänkskiva i kvartsit, gula väggar och mörkt trägolv
Idéer för att renovera ett mycket stort funkis en-suite badrum, med ett konsol handfat, släta luckor, beige skåp, bänkskiva i kvartsit, gula väggar och mörkt trägolv
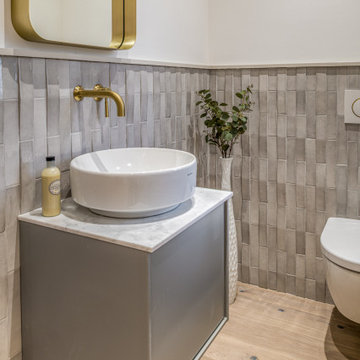
The smallest room of the house but one of the most fun. We used 3D ceramic tiles which gave the room this good sized cloakroom, toilet some texture and character. The brass tap and mirror bringing a warmth to the space. A room to remember by all your guests.
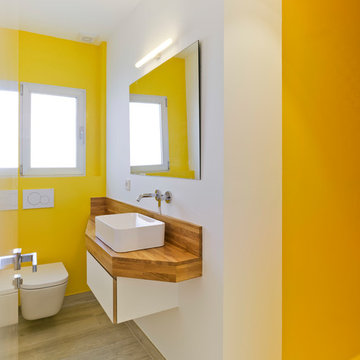
Idéer för att renovera ett funkis badrum, med en vägghängd toalettstol, gula väggar, ett fristående handfat, släta luckor, vita skåp, ljust trägolv och träbänkskiva
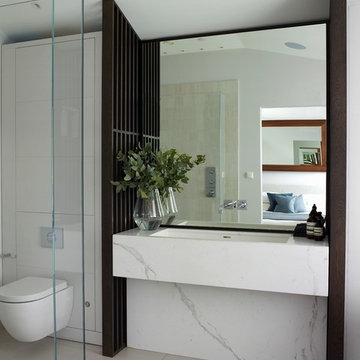
Rachael Smith
Inredning av ett modernt stort vit vitt en-suite badrum, med släta luckor, blå skåp, en vägghängd toalettstol, marmorkakel, gula väggar, marmorbänkskiva och grått golv
Inredning av ett modernt stort vit vitt en-suite badrum, med släta luckor, blå skåp, en vägghängd toalettstol, marmorkakel, gula väggar, marmorbänkskiva och grått golv
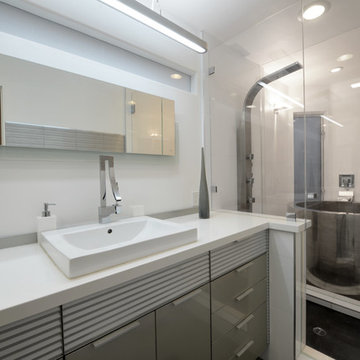
Modern Master Bath in Mission Bay with Custom cabinetry elements of Aluminum extruded drawer heads, and acrylic high gloss grey doors with integrated handles. Plumbing fixtures include shower column, and soaking tub.
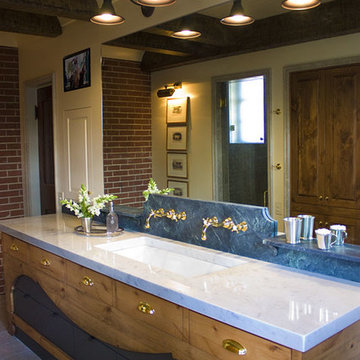
Wall-mount faucets are Rohl Perrin & Rowe Georgian Era Series in Inca Brass (Unlacquered brass).
Not pictured is coordinating the Rohl Perrin & Rowe shower system.
Cup pulls on the vanity are Colonial Bronze in French Gold.
Architect: Thomas Kute
Photography by: Kim Cochrane
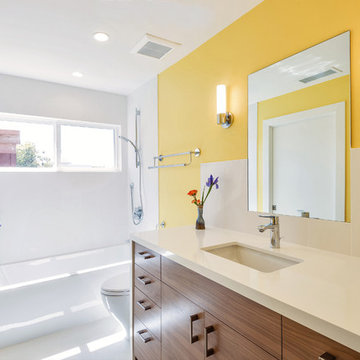
This Jack & Jill kids bathroom uses yellow walls to brighten the space.
Idéer för små funkis badrum, med släta luckor, skåp i mörkt trä, ett badkar i en alkov, en dusch/badkar-kombination, en toalettstol med hel cisternkåpa, vit kakel, keramikplattor, gula väggar, klinkergolv i keramik, ett undermonterad handfat och bänkskiva i kvarts
Idéer för små funkis badrum, med släta luckor, skåp i mörkt trä, ett badkar i en alkov, en dusch/badkar-kombination, en toalettstol med hel cisternkåpa, vit kakel, keramikplattor, gula väggar, klinkergolv i keramik, ett undermonterad handfat och bänkskiva i kvarts
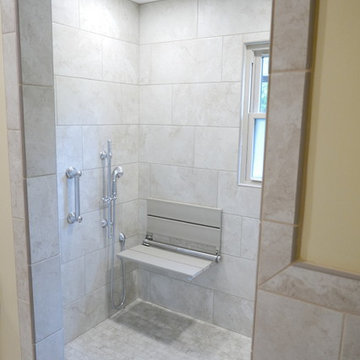
Walk in shower with folding bench seat, Delta Lahara Collection hand-held shower head mounted on an adjustable bar with Delta grab bar, LED recess lights controlled by a Lutron Maestro dimmer switch. Marazzi 12" x 24" porcelain wall tile laid on a 70/30 pattern and matching 2" x 4" mosaic shower floor tile. Folding bench seat mounted on the wall!
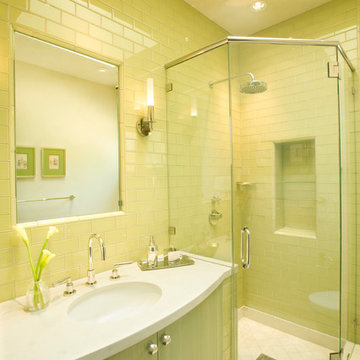
Guest Bath
Sharon Risedorph photography
Klassisk inredning av ett mellanstort badrum för barn, med släta luckor, skåp i mellenmörkt trä, en hörndusch, en toalettstol med hel cisternkåpa, gul kakel, glaskakel, gula väggar, kalkstensgolv, ett undermonterad handfat och bänkskiva i kalksten
Klassisk inredning av ett mellanstort badrum för barn, med släta luckor, skåp i mellenmörkt trä, en hörndusch, en toalettstol med hel cisternkåpa, gul kakel, glaskakel, gula väggar, kalkstensgolv, ett undermonterad handfat och bänkskiva i kalksten
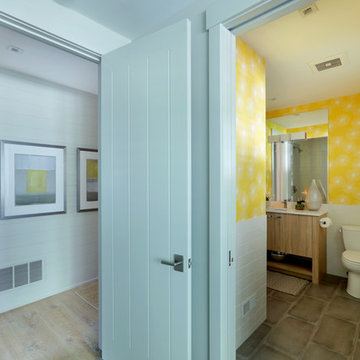
Builder: Falcon Custom Homes
Interior Designer: Mary Burns - Gallery
Photographer: Mike Buck
A perfectly proportioned story and a half cottage, the Farfield is full of traditional details and charm. The front is composed of matching board and batten gables flanking a covered porch featuring square columns with pegged capitols. A tour of the rear façade reveals an asymmetrical elevation with a tall living room gable anchoring the right and a low retractable-screened porch to the left.
Inside, the front foyer opens up to a wide staircase clad in horizontal boards for a more modern feel. To the left, and through a short hall, is a study with private access to the main levels public bathroom. Further back a corridor, framed on one side by the living rooms stone fireplace, connects the master suite to the rest of the house. Entrance to the living room can be gained through a pair of openings flanking the stone fireplace, or via the open concept kitchen/dining room. Neutral grey cabinets featuring a modern take on a recessed panel look, line the perimeter of the kitchen, framing the elongated kitchen island. Twelve leather wrapped chairs provide enough seating for a large family, or gathering of friends. Anchoring the rear of the main level is the screened in porch framed by square columns that match the style of those found at the front porch. Upstairs, there are a total of four separate sleeping chambers. The two bedrooms above the master suite share a bathroom, while the third bedroom to the rear features its own en suite. The fourth is a large bunkroom above the homes two-stall garage large enough to host an abundance of guests.
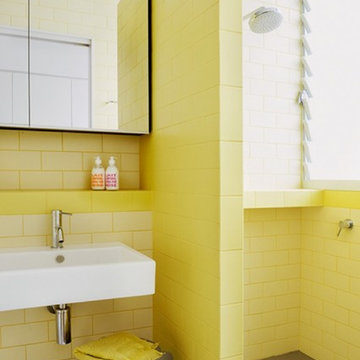
Lauren Bamford and Real living Magazine AUS
Idéer för att renovera ett litet funkis badrum, med ett väggmonterat handfat, släta luckor, en dusch i en alkov, en vägghängd toalettstol, gul kakel, keramikplattor, gula väggar och klinkergolv i keramik
Idéer för att renovera ett litet funkis badrum, med ett väggmonterat handfat, släta luckor, en dusch i en alkov, en vägghängd toalettstol, gul kakel, keramikplattor, gula väggar och klinkergolv i keramik
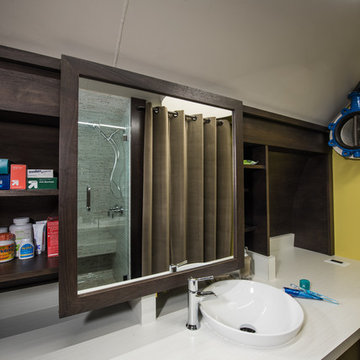
Designing an Underground Shelter comprised of 2, 25' tubes... 8' wide... is like designing a tiny submarine! A Huge challenge in the project was to create a luxury bathroom out of a space that was originally intended to provide shelter for a few guys who had no need for modern comforts... much less luxury! Guys who would be happy to have "a Head" ... not exactly what a mother wants for herself and her preteen children! With space at a premium, Rebecca and team pulled out all the stops to create a minimalist modern bathroom with spa-like shower you can actually stand up in as well as a private toilet room and this custom built vanity with sliding cabinet doors below and a sliding mirror concealing the medicine cabinet. A white porcelain vessel sink and a chrome deck mounted waterfall faucet sits atop laminated countertops featuring a subtle striation of white on white which completes this modern Bathroom. Mission Accomplished!
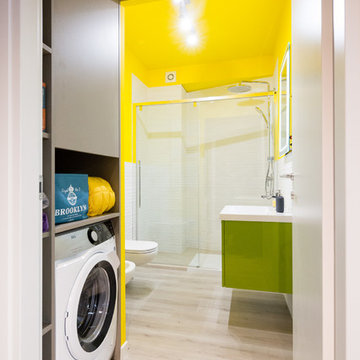
Essendo una casa acquistata finita direttamente dall’impresa costruttrice, al nostro arrivo era stato tutto già stabilito a livello idraulico, abbiamo potuto solo operare sui colori delle pareti, i cristalli e i mobili per smorzare un’impostazione che non corrispondeva al risultato finale che si voleva ottenere. Colori vivaci e mobili studiati ad hoc hanno cambiato completamente la percezione dei bagni, rendendoli funzionali e contemporanei.
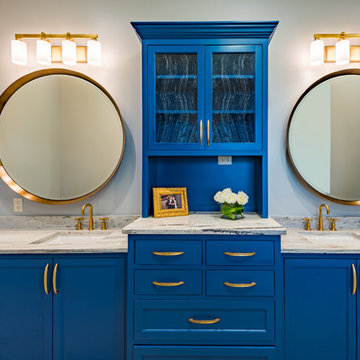
Jason Carroll
Foto på ett mellanstort vintage en-suite badrum, med släta luckor, blå skåp, ett platsbyggt badkar, gula väggar, klinkergolv i porslin, ett undermonterad handfat, granitbänkskiva och grått golv
Foto på ett mellanstort vintage en-suite badrum, med släta luckor, blå skåp, ett platsbyggt badkar, gula väggar, klinkergolv i porslin, ett undermonterad handfat, granitbänkskiva och grått golv
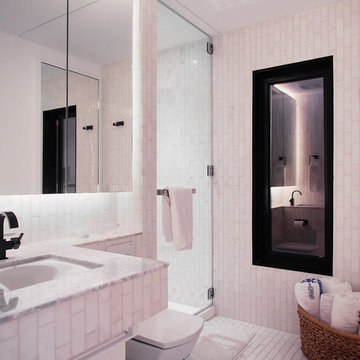
COCOON9
Idéer för att renovera ett litet funkis en-suite badrum, med släta luckor, vita skåp, en dusch i en alkov, en vägghängd toalettstol, vit kakel, mosaik, gula väggar, marmorgolv, ett undermonterad handfat och marmorbänkskiva
Idéer för att renovera ett litet funkis en-suite badrum, med släta luckor, vita skåp, en dusch i en alkov, en vägghängd toalettstol, vit kakel, mosaik, gula väggar, marmorgolv, ett undermonterad handfat och marmorbänkskiva
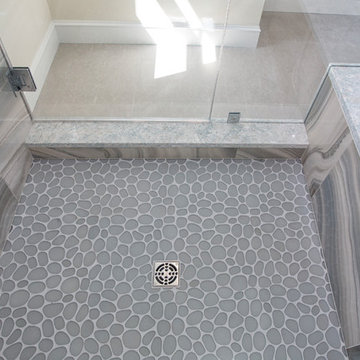
Inredning av ett klassiskt mycket stort en-suite badrum, med släta luckor, grå skåp, en dubbeldusch, en toalettstol med hel cisternkåpa, flerfärgad kakel, glaskakel, gula väggar, klinkergolv i keramik, ett undermonterad handfat, bänkskiva i kvarts, grått golv och dusch med gångjärnsdörr
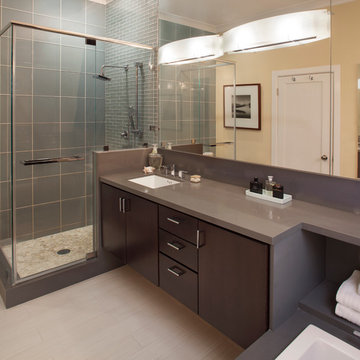
Idéer för mellanstora funkis en-suite badrum, med släta luckor, skåp i mörkt trä, ett platsbyggt badkar, en hörndusch, blå kakel, grå kakel, glaskakel, gula väggar, klinkergolv i porslin, ett undermonterad handfat och bänkskiva i akrylsten
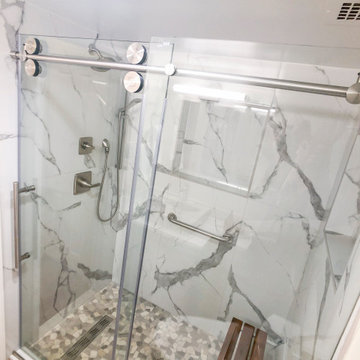
Exempel på ett litet modernt vit vitt en-suite badrum, med släta luckor, bruna skåp, en dusch i en alkov, en bidé, flerfärgad kakel, keramikplattor, gula väggar, klinkergolv i småsten, ett piedestal handfat, bänkskiva i kvarts, flerfärgat golv och dusch med skjutdörr
1 220 foton på badrum, med släta luckor och gula väggar
11
