867 foton på badrum, med släta luckor och kakelplattor
Sortera efter:
Budget
Sortera efter:Populärt i dag
1 - 20 av 867 foton
Artikel 1 av 3

Clean and bright modern bathroom in a farmhouse in Mill Spring. The white countertops against the natural, warm wood tones makes a relaxing atmosphere. His and hers sinks, towel warmers, floating vanities, storage solutions and simple and sleek drawer pulls and faucets. Curbless shower, white shower tiles with zig zag tile floor.
Photography by Todd Crawford.

Idéer för små funkis vitt toaletter, med släta luckor, blå skåp, en toalettstol med separat cisternkåpa, grå kakel, kakelplattor, grå väggar, marmorgolv, ett väggmonterat handfat och vitt golv

Idéer för stora medelhavsstil en-suite badrum, med släta luckor, skåp i mellenmörkt trä, ett fristående badkar, en öppen dusch, en vägghängd toalettstol, vita väggar, kalkstensgolv, ett undermonterad handfat, marmorbänkskiva, med dusch som är öppen, vit kakel, kakelplattor och vitt golv

A Modern Masculine Bathroom Designed by DLT Interiors
A dark and modern bathroom with using black penny tile, and ebony floors creating a masculine atmosphere.
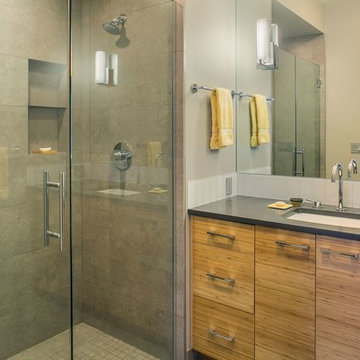
Faux bamboo finished flat paneled DeWils Taurus cabinets pop in this gray monochromatic modern guest bathroom. Atlas Homewares 8" chrome pulls accentuate the horizontal theme carried throughout. Cabinets are topped with Pental quartz counters in "Coastal Gray," undercounter Kohler Arhcer sink and Grohe Concetto faucet. Backsplash is a 3x6" white glass subway tile that we had sandblasted to create the frosted finish. Flooring and shower walls are 12x24" Limestone tiles in "Gris," with matching colored 2x2" shower pan. Grohe Eurodisc Cosmopolitan chrome fixtures match the coordinate with the chrome bathroom accessories and shower glass door handle. Matching chrome Vogue vanities are mounted on either side of the full bathroom mirror. Photography by Marie-Dominique Verdier.

Inspiration för ett stort funkis vit vitt en-suite badrum, med släta luckor, ett undermonterad handfat, grå väggar, ett platsbyggt badkar, en dusch/badkar-kombination, brun kakel, grå kakel, travertin golv, bänkskiva i kvarts, en toalettstol med separat cisternkåpa, kakelplattor och vita skåp

A freestanding tub sits centered in a separate room with a stone wall niche.
Idéer för ett mellanstort modernt badrum, med ett fristående badkar, ett integrerad handfat, släta luckor, skåp i mörkt trä, en toalettstol med hel cisternkåpa, beige kakel, vita väggar, mörkt trägolv och kakelplattor
Idéer för ett mellanstort modernt badrum, med ett fristående badkar, ett integrerad handfat, släta luckor, skåp i mörkt trä, en toalettstol med hel cisternkåpa, beige kakel, vita väggar, mörkt trägolv och kakelplattor

This bathroom was designed for specifically for my clients’ overnight guests.
My clients felt their previous bathroom was too light and sparse looking and asked for a more intimate and moodier look.
The mirror, tapware and bathroom fixtures have all been chosen for their soft gradual curves which create a flow on effect to each other, even the tiles were chosen for their flowy patterns. The smoked bronze lighting, door hardware, including doorstops were specified to work with the gun metal tapware.
A 2-metre row of deep storage drawers’ float above the floor, these are stained in a custom inky blue colour – the interiors are done in Indian Ink Melamine. The existing entrance door has also been stained in the same dark blue timber stain to give a continuous and purposeful look to the room.
A moody and textural material pallet was specified, this made up of dark burnished metal look porcelain tiles, a lighter grey rock salt porcelain tile which were specified to flow from the hallway into the bathroom and up the back wall.
A wall has been designed to divide the toilet and the vanity and create a more private area for the toilet so its dominance in the room is minimised - the focal areas are the large shower at the end of the room bath and vanity.
The freestanding bath has its own tumbled natural limestone stone wall with a long-recessed shelving niche behind the bath - smooth tiles for the internal surrounds which are mitred to the rough outer tiles all carefully planned to ensure the best and most practical solution was achieved. The vanity top is also a feature element, made in Bengal black stone with specially designed grooves creating a rock edge.

The master ensuite uses a combination of timber panelling on the walls and stone tiling to create a warm, natural space.
Inspiration för mellanstora 50 tals en-suite badrum, med släta luckor, ett fristående badkar, en öppen dusch, en vägghängd toalettstol, grå kakel, kakelplattor, bruna väggar, kalkstensgolv, ett väggmonterat handfat, grått golv och dusch med gångjärnsdörr
Inspiration för mellanstora 50 tals en-suite badrum, med släta luckor, ett fristående badkar, en öppen dusch, en vägghängd toalettstol, grå kakel, kakelplattor, bruna väggar, kalkstensgolv, ett väggmonterat handfat, grått golv och dusch med gångjärnsdörr

Master Bathroom
Idéer för ett mellanstort modernt vit en-suite badrum, med släta luckor, skåp i mellenmörkt trä, våtrum, en vägghängd toalettstol, kakelplattor, ett undermonterad handfat, bänkskiva i akrylsten, vitt golv, dusch med gångjärnsdörr, ett undermonterat badkar och grå kakel
Idéer för ett mellanstort modernt vit en-suite badrum, med släta luckor, skåp i mellenmörkt trä, våtrum, en vägghängd toalettstol, kakelplattor, ett undermonterad handfat, bänkskiva i akrylsten, vitt golv, dusch med gångjärnsdörr, ett undermonterat badkar och grå kakel

Teri Fotheringham
Inredning av ett modernt stort vit vitt en-suite badrum, med släta luckor, skåp i ljust trä, ett fristående badkar, en dubbeldusch, en vägghängd toalettstol, beige kakel, kakelplattor, grå väggar, klinkergolv i porslin, ett undermonterad handfat, bänkskiva i kvarts, vitt golv och dusch med gångjärnsdörr
Inredning av ett modernt stort vit vitt en-suite badrum, med släta luckor, skåp i ljust trä, ett fristående badkar, en dubbeldusch, en vägghängd toalettstol, beige kakel, kakelplattor, grå väggar, klinkergolv i porslin, ett undermonterad handfat, bänkskiva i kvarts, vitt golv och dusch med gångjärnsdörr

Hier wurde die alte Bausubstanz aufgearbeitet aufgearbeitet und in bestimmten Bereichen auch durch Rigips mit Putz und Anstrich begradigt. Die Kombination Naturstein mit den natürlichen Materialien macht das Bad besonders wohnlich. Die Badmöbel sind aus Echtholz mit Natursteinfront und Pull-open-System zum Öffnen. Die in den Boden eingearbeiteten Lichtleisten setzen zusätzlich athmosphärische Akzente. Der an die Dachschräge angepasste Spiegel wurde bewusst mit einer Schattenfuge wandbündig eingebaut. Eine Downlightbeleuchtung unter der Natursteinkonsole lässt die Waschtischanlage schweben. Die Armaturen sind von VOLA.
Planung und Umsetzung: Anja Kirchgäßner
Fotografie: Thomas Esch
Dekoration: Anja Gestring
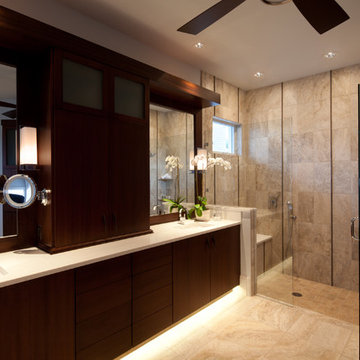
Lori Hamilton Photography
Foto på ett mellanstort funkis en-suite badrum, med ett undermonterad handfat, skåp i mörkt trä, en dusch i en alkov, beige kakel, släta luckor, bänkskiva i kalksten, kalkstensgolv och kakelplattor
Foto på ett mellanstort funkis en-suite badrum, med ett undermonterad handfat, skåp i mörkt trä, en dusch i en alkov, beige kakel, släta luckor, bänkskiva i kalksten, kalkstensgolv och kakelplattor
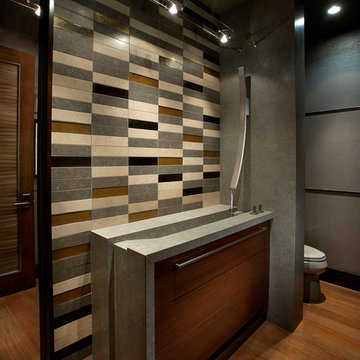
Anita Lang - IMI Design - Scottsdale, AZ
Idéer för funkis grått toaletter, med ett integrerad handfat, släta luckor, skåp i mörkt trä, flerfärgad kakel, kakelplattor, grå väggar, mellanmörkt trägolv och brunt golv
Idéer för funkis grått toaletter, med ett integrerad handfat, släta luckor, skåp i mörkt trä, flerfärgad kakel, kakelplattor, grå väggar, mellanmörkt trägolv och brunt golv

Master bathroom vanity, two person shower and toilet room beyond. Floor tile is 12x24" limestone tile by Daltile (Arctic Grey Limestone Collection).
Photography by Ross Van Pelt
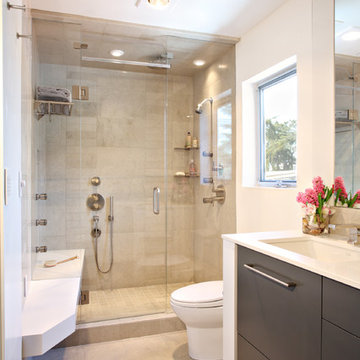
In the luxurious master bathroom, the shower seat extends beyond the limits of the shower door, creating a dry retreat.
Exempel på ett modernt badrum, med ett undermonterad handfat, släta luckor, skåp i mörkt trä, beige kakel och kakelplattor
Exempel på ett modernt badrum, med ett undermonterad handfat, släta luckor, skåp i mörkt trä, beige kakel och kakelplattor
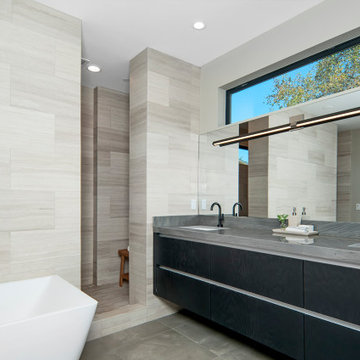
Stunner Master Bathroom with HUGE walk-in shower, double vanity with motion sensing faucets. Sleek and sophisticated natural stone cladding and counters.

Bild på ett stort funkis vit vitt badrum med dusch, med släta luckor, grå skåp, en kantlös dusch, en toalettstol med hel cisternkåpa, beige kakel, kakelplattor, beige väggar, ett undermonterad handfat, bänkskiva i kvartsit, beiget golv, med dusch som är öppen och kalkstensgolv

BeachHaus is built on a previously developed site on Siesta Key. It sits directly on the bay but has Gulf views from the upper floor and roof deck.
The client loved the old Florida cracker beach houses that are harder and harder to find these days. They loved the exposed roof joists, ship lap ceilings, light colored surfaces and inviting and durable materials.
Given the risk of hurricanes, building those homes in these areas is not only disingenuous it is impossible. Instead, we focused on building the new era of beach houses; fully elevated to comfy with FEMA requirements, exposed concrete beams, long eaves to shade windows, coralina stone cladding, ship lap ceilings, and white oak and terrazzo flooring.
The home is Net Zero Energy with a HERS index of -25 making it one of the most energy efficient homes in the US. It is also certified NGBS Emerald.
Photos by Ryan Gamma Photography
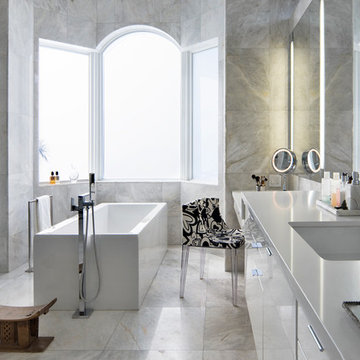
Dan Forer
Bild på ett stort funkis en-suite badrum, med ett undermonterad handfat, släta luckor, vita skåp, ett fristående badkar, en dusch i en alkov, grå kakel, kakelplattor, grå väggar, kalkstensgolv, bänkskiva i kvarts, grått golv och dusch med gångjärnsdörr
Bild på ett stort funkis en-suite badrum, med ett undermonterad handfat, släta luckor, vita skåp, ett fristående badkar, en dusch i en alkov, grå kakel, kakelplattor, grå väggar, kalkstensgolv, bänkskiva i kvarts, grått golv och dusch med gångjärnsdörr
867 foton på badrum, med släta luckor och kakelplattor
1
