62 902 foton på badrum, med släta luckor och klinkergolv i porslin
Sortera efter:
Budget
Sortera efter:Populärt i dag
121 - 140 av 62 902 foton
Artikel 1 av 3

Idéer för att renovera ett mellanstort funkis vit vitt en-suite badrum, med släta luckor, gröna skåp, ett badkar i en alkov, en vägghängd toalettstol, beige kakel, porslinskakel, beige väggar, klinkergolv i porslin, bänkskiva i kvarts, brunt golv, dusch med gångjärnsdörr och en dusch/badkar-kombination

Modern steam shower room
Bild på ett mellanstort funkis toalett, med släta luckor, skåp i ljust trä, en vägghängd toalettstol, grön kakel, tunnelbanekakel, gröna väggar, klinkergolv i porslin, ett nedsänkt handfat och beiget golv
Bild på ett mellanstort funkis toalett, med släta luckor, skåp i ljust trä, en vägghängd toalettstol, grön kakel, tunnelbanekakel, gröna väggar, klinkergolv i porslin, ett nedsänkt handfat och beiget golv

Modern inredning av ett mellanstort vit vitt en-suite badrum, med släta luckor, grå skåp, ett badkar i en alkov, en vägghängd toalettstol, grå kakel, porslinskakel, grå väggar, klinkergolv i porslin, ett integrerad handfat, bänkskiva i akrylsten, beiget golv och dusch med duschdraperi
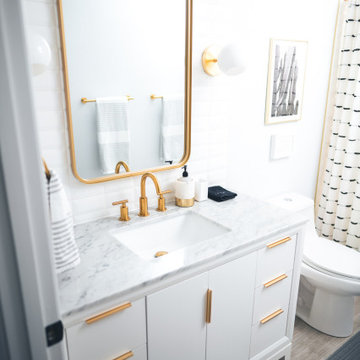
guest bathroom with tub
Inspiration för ett litet 60 tals vit vitt badrum med dusch, med släta luckor, vita skåp, ett badkar i en alkov, en dusch/badkar-kombination, en toalettstol med hel cisternkåpa, vit kakel, tunnelbanekakel, vita väggar, klinkergolv i porslin, ett undermonterad handfat, marmorbänkskiva, grått golv och dusch med duschdraperi
Inspiration för ett litet 60 tals vit vitt badrum med dusch, med släta luckor, vita skåp, ett badkar i en alkov, en dusch/badkar-kombination, en toalettstol med hel cisternkåpa, vit kakel, tunnelbanekakel, vita väggar, klinkergolv i porslin, ett undermonterad handfat, marmorbänkskiva, grått golv och dusch med duschdraperi

Inredning av ett modernt stort vit vitt en-suite badrum, med släta luckor, bruna skåp, ett fristående badkar, våtrum, en toalettstol med hel cisternkåpa, porslinskakel, vita väggar, klinkergolv i porslin, ett integrerad handfat, beiget golv och med dusch som är öppen

Modern bathroom remodel.
Foto på ett mellanstort funkis vit en-suite badrum, med skåp i mellenmörkt trä, en kantlös dusch, en toalettstol med separat cisternkåpa, grå kakel, porslinskakel, grå väggar, klinkergolv i porslin, ett undermonterad handfat, bänkskiva i kvarts, grått golv, med dusch som är öppen och släta luckor
Foto på ett mellanstort funkis vit en-suite badrum, med skåp i mellenmörkt trä, en kantlös dusch, en toalettstol med separat cisternkåpa, grå kakel, porslinskakel, grå väggar, klinkergolv i porslin, ett undermonterad handfat, bänkskiva i kvarts, grått golv, med dusch som är öppen och släta luckor

The new secondary bathroom is a very compact and efficient layout that shares the extra space provided by stepping the rear additions to the boundary. Behind the shower is a small shed accessed from the back deck, and the media wall in the living room takes a slice out of the space too.
Plentiful light beams down through the Velux and the patterned wall tiles provide a playful backdrop to a simple black, white & timber pallete.
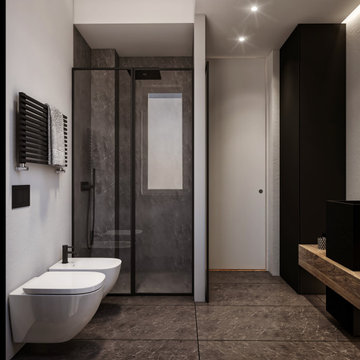
Idéer för ett mellanstort modernt brun badrum med dusch, med släta luckor, skåp i ljust trä, en kantlös dusch, en toalettstol med separat cisternkåpa, vit kakel, porslinskakel, vita väggar, klinkergolv i porslin, ett fristående handfat, kaklad bänkskiva, brunt golv och dusch med skjutdörr

Idéer för mellanstora funkis grått toaletter, med släta luckor, bruna skåp, en vägghängd toalettstol, grå kakel, porslinskakel, vita väggar, klinkergolv i porslin, ett undermonterad handfat, bänkskiva i kvarts och svart golv
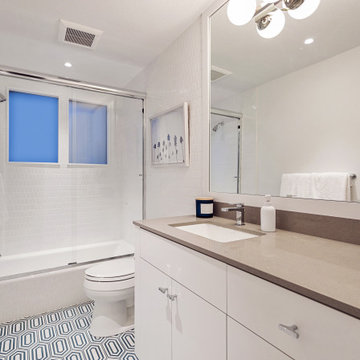
New look for the shared bath!.
Idéer för att renovera ett litet maritimt beige beige en-suite badrum, med släta luckor, vita skåp, ett platsbyggt badkar, en dusch/badkar-kombination, en toalettstol med separat cisternkåpa, vit kakel, keramikplattor, vita väggar, klinkergolv i porslin, ett undermonterad handfat, bänkskiva i kvarts, blått golv och dusch med skjutdörr
Idéer för att renovera ett litet maritimt beige beige en-suite badrum, med släta luckor, vita skåp, ett platsbyggt badkar, en dusch/badkar-kombination, en toalettstol med separat cisternkåpa, vit kakel, keramikplattor, vita väggar, klinkergolv i porslin, ett undermonterad handfat, bänkskiva i kvarts, blått golv och dusch med skjutdörr

Master Bath with floating vanity streamlines the mid-century modern design.
Inredning av ett 60 tals mellanstort vit vitt en-suite badrum, med släta luckor, skåp i mörkt trä, ett fristående badkar, en hörndusch, en toalettstol med hel cisternkåpa, grå kakel, glaskakel, grå väggar, klinkergolv i porslin, ett undermonterad handfat, bänkskiva i kvarts, vitt golv och dusch med gångjärnsdörr
Inredning av ett 60 tals mellanstort vit vitt en-suite badrum, med släta luckor, skåp i mörkt trä, ett fristående badkar, en hörndusch, en toalettstol med hel cisternkåpa, grå kakel, glaskakel, grå väggar, klinkergolv i porslin, ett undermonterad handfat, bänkskiva i kvarts, vitt golv och dusch med gångjärnsdörr

The tub and shower area are combined to create a wet room and maximize the floor plan. A waterfall countertop is the perfect transition between the spaces.

The powder room features a beautiful geometric wallpaper, three floating shelves, a tall mirror to accommodate, a brass wall mounted faucet, and a stunning corner pendant.
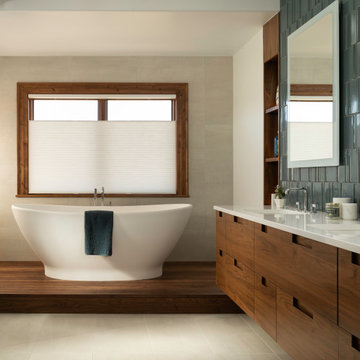
Rodwin Architecture & Skycastle Homes
Location: Boulder, Colorado, USA
Interior design, space planning and architectural details converge thoughtfully in this transformative project. A 15-year old, 9,000 sf. home with generic interior finishes and odd layout needed bold, modern, fun and highly functional transformation for a large bustling family. To redefine the soul of this home, texture and light were given primary consideration. Elegant contemporary finishes, a warm color palette and dramatic lighting defined modern style throughout. A cascading chandelier by Stone Lighting in the entry makes a strong entry statement. Walls were removed to allow the kitchen/great/dining room to become a vibrant social center. A minimalist design approach is the perfect backdrop for the diverse art collection. Yet, the home is still highly functional for the entire family. We added windows, fireplaces, water features, and extended the home out to an expansive patio and yard.
The cavernous beige basement became an entertaining mecca, with a glowing modern wine-room, full bar, media room, arcade, billiards room and professional gym.
Bathrooms were all designed with personality and craftsmanship, featuring unique tiles, floating wood vanities and striking lighting.
This project was a 50/50 collaboration between Rodwin Architecture and Kimball Modern

Our Armadale residence was a converted warehouse style home for a young adventurous family with a love of colour, travel, fashion and fun. With a brief of “artsy”, “cosmopolitan” and “colourful”, we created a bright modern home as the backdrop for our Client’s unique style and personality to shine. Incorporating kitchen, family bathroom, kids bathroom, master ensuite, powder-room, study, and other details throughout the home such as flooring and paint colours.
With furniture, wall-paper and styling by Simone Haag.
Construction: Hebden Kitchens and Bathrooms
Cabinetry: Precision Cabinets
Furniture / Styling: Simone Haag
Photography: Dylan James Photography

Inspiration för små moderna vitt badrum med dusch, med släta luckor, vita skåp, flerfärgad kakel, porslinskakel, klinkergolv i porslin, ett integrerad handfat, bänkskiva i kvarts och dusch med skjutdörr

Inspiration för mellanstora moderna vitt badrum med dusch, med släta luckor, bruna skåp, en kantlös dusch, en toalettstol med hel cisternkåpa, grå kakel, porslinskakel, vita väggar, klinkergolv i porslin, ett integrerad handfat, bänkskiva i akrylsten, vitt golv och dusch med gångjärnsdörr

This 1910 West Highlands home was so compartmentalized that you couldn't help to notice you were constantly entering a new room every 8-10 feet. There was also a 500 SF addition put on the back of the home to accommodate a living room, 3/4 bath, laundry room and back foyer - 350 SF of that was for the living room. Needless to say, the house needed to be gutted and replanned.
Kitchen+Dining+Laundry-Like most of these early 1900's homes, the kitchen was not the heartbeat of the home like they are today. This kitchen was tucked away in the back and smaller than any other social rooms in the house. We knocked out the walls of the dining room to expand and created an open floor plan suitable for any type of gathering. As a nod to the history of the home, we used butcherblock for all the countertops and shelving which was accented by tones of brass, dusty blues and light-warm greys. This room had no storage before so creating ample storage and a variety of storage types was a critical ask for the client. One of my favorite details is the blue crown that draws from one end of the space to the other, accenting a ceiling that was otherwise forgotten.
Primary Bath-This did not exist prior to the remodel and the client wanted a more neutral space with strong visual details. We split the walls in half with a datum line that transitions from penny gap molding to the tile in the shower. To provide some more visual drama, we did a chevron tile arrangement on the floor, gridded the shower enclosure for some deep contrast an array of brass and quartz to elevate the finishes.
Powder Bath-This is always a fun place to let your vision get out of the box a bit. All the elements were familiar to the space but modernized and more playful. The floor has a wood look tile in a herringbone arrangement, a navy vanity, gold fixtures that are all servants to the star of the room - the blue and white deco wall tile behind the vanity.
Full Bath-This was a quirky little bathroom that you'd always keep the door closed when guests are over. Now we have brought the blue tones into the space and accented it with bronze fixtures and a playful southwestern floor tile.
Living Room & Office-This room was too big for its own good and now serves multiple purposes. We condensed the space to provide a living area for the whole family plus other guests and left enough room to explain the space with floor cushions. The office was a bonus to the project as it provided privacy to a room that otherwise had none before.

Idéer för mellanstora funkis vitt badrum, med släta luckor, skåp i ljust trä, en vägghängd toalettstol, vit kakel, marmorkakel, vita väggar, klinkergolv i porslin, ett undermonterad handfat, bänkskiva i kvarts, grått golv och dusch med gångjärnsdörr
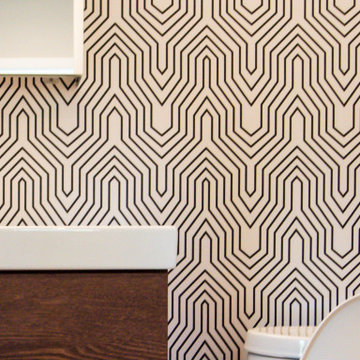
this cozy powder room received a modern makeover with clean cabinets & fixtures in front of a geometric wallpaper backdrop
Bild på ett litet 60 tals vit vitt badrum med dusch, med släta luckor, skåp i mörkt trä, en toalettstol med separat cisternkåpa, flerfärgade väggar, klinkergolv i porslin, ett integrerad handfat, bänkskiva i akrylsten och grått golv
Bild på ett litet 60 tals vit vitt badrum med dusch, med släta luckor, skåp i mörkt trä, en toalettstol med separat cisternkåpa, flerfärgade väggar, klinkergolv i porslin, ett integrerad handfat, bänkskiva i akrylsten och grått golv
62 902 foton på badrum, med släta luckor och klinkergolv i porslin
7
