4 569 foton på badrum, med släta luckor och ljust trägolv
Sortera efter:
Budget
Sortera efter:Populärt i dag
1 - 20 av 4 569 foton
Artikel 1 av 3

Foto på ett stort funkis vit badrum med dusch, med släta luckor, vita skåp, våtrum, grå kakel, tunnelbanekakel, vita väggar, ljust trägolv, ett väggmonterat handfat, kaklad bänkskiva, brunt golv och med dusch som är öppen

Designers: Susan Bowen & Revital Kaufman-Meron
Photos: LucidPic Photography - Rich Anderson
Inspiration för ett stort funkis vit vitt badrum, med släta luckor, bruna skåp, en vägghängd toalettstol, beige kakel, beige väggar, ljust trägolv, ett undermonterad handfat, beiget golv och dusch med gångjärnsdörr
Inspiration för ett stort funkis vit vitt badrum, med släta luckor, bruna skåp, en vägghängd toalettstol, beige kakel, beige väggar, ljust trägolv, ett undermonterad handfat, beiget golv och dusch med gångjärnsdörr

This full home mid-century remodel project is in an affluent community perched on the hills known for its spectacular views of Los Angeles. Our retired clients were returning to sunny Los Angeles from South Carolina. Amidst the pandemic, they embarked on a two-year-long remodel with us - a heartfelt journey to transform their residence into a personalized sanctuary.
Opting for a crisp white interior, we provided the perfect canvas to showcase the couple's legacy art pieces throughout the home. Carefully curating furnishings that complemented rather than competed with their remarkable collection. It's minimalistic and inviting. We created a space where every element resonated with their story, infusing warmth and character into their newly revitalized soulful home.

Nantucket Architectural Photography
Idéer för att renovera ett stort maritimt en-suite badrum, med vita skåp, granitbänkskiva, ett fristående badkar, en hörndusch, vit kakel, keramikplattor, vita väggar, ljust trägolv, ett undermonterad handfat och släta luckor
Idéer för att renovera ett stort maritimt en-suite badrum, med vita skåp, granitbänkskiva, ett fristående badkar, en hörndusch, vit kakel, keramikplattor, vita väggar, ljust trägolv, ett undermonterad handfat och släta luckor

Inspiration för moderna beige badrum med dusch, med släta luckor, vita skåp, en dusch i en alkov, en vägghängd toalettstol, grå väggar, ljust trägolv, ett fristående handfat, träbänkskiva, beiget golv och med dusch som är öppen

Luscious Bathroom in Storrington, West Sussex
A luscious green bathroom design is complemented by matt black accents and unique platform for a feature bath.
The Brief
The aim of this project was to transform a former bedroom into a contemporary family bathroom, complete with a walk-in shower and freestanding bath.
This Storrington client had some strong design ideas, favouring a green theme with contemporary additions to modernise the space.
Storage was also a key design element. To help minimise clutter and create space for decorative items an inventive solution was required.
Design Elements
The design utilises some key desirables from the client as well as some clever suggestions from our bathroom designer Martin.
The green theme has been deployed spectacularly, with metro tiles utilised as a strong accent within the shower area and multiple storage niches. All other walls make use of neutral matt white tiles at half height, with William Morris wallpaper used as a leafy and natural addition to the space.
A freestanding bath has been placed central to the window as a focal point. The bathing area is raised to create separation within the room, and three pendant lights fitted above help to create a relaxing ambience for bathing.
Special Inclusions
Storage was an important part of the design.
A wall hung storage unit has been chosen in a Fjord Green Gloss finish, which works well with green tiling and the wallpaper choice. Elsewhere plenty of storage niches feature within the room. These add storage for everyday essentials, decorative items, and conceal items the client may not want on display.
A sizeable walk-in shower was also required as part of the renovation, with designer Martin opting for a Crosswater enclosure in a matt black finish. The matt black finish teams well with other accents in the room like the Vado brassware and Eastbrook towel rail.
Project Highlight
The platformed bathing area is a great highlight of this family bathroom space.
It delivers upon the freestanding bath requirement of the brief, with soothing lighting additions that elevate the design. Wood-effect porcelain floor tiling adds an additional natural element to this renovation.
The End Result
The end result is a complete transformation from the former bedroom that utilised this space.
The client and our designer Martin have combined multiple great finishes and design ideas to create a dramatic and contemporary, yet functional, family bathroom space.
Discover how our expert designers can transform your own bathroom with a free design appointment and quotation. Arrange a free appointment in showroom or online.

Questo bagno dallo stile minimal è caratterizzato da linee essensiali e pulite. Parquet in legno di rovere, mobile bagno dello stesso materiale, lavabo integrato e specchio rotondo per addolcire le linee decise del rivestimento color petrolio della doccia e dei sanitari.

Adjacent to the spectacular soaking tub is the custom-designed glass shower enclosure, framed by smoke-colored wall and floor tile. Oak flooring and cabinetry blend easily with the teak ceiling soffit details. Architecture and interior design by Pierre Hoppenot, Studio PHH Architects.

Nel bagno di Casa DM abbiamo giocato con il colore e con i materiali, scegliendo la bellissima carta da parati Mediterranea di Fornasetti.
Progetto: MID | architettura
Photo by: Roy Bisschops

Bild på ett mellanstort funkis vit vitt en-suite badrum, med vita skåp, ett platsbyggt badkar, en öppen dusch, en bidé, vita väggar, ljust trägolv, ett väggmonterat handfat, bänkskiva i kvarts, brunt golv, dusch med duschdraperi och släta luckor
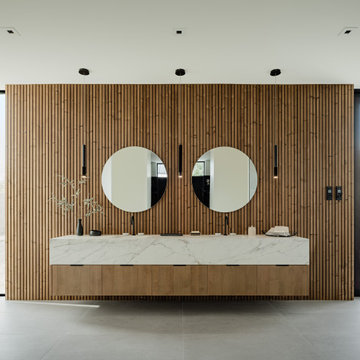
Photos by Roehner + Ryan
Bild på ett funkis badrum, med vita väggar, ljust trägolv, släta luckor, ett fristående badkar, en öppen dusch, ett undermonterad handfat och bänkskiva i kvarts
Bild på ett funkis badrum, med vita väggar, ljust trägolv, släta luckor, ett fristående badkar, en öppen dusch, ett undermonterad handfat och bänkskiva i kvarts

This Woodland Style home is a beautiful combination of rustic charm and modern flare. The Three bedroom, 3 and 1/2 bath home provides an abundance of natural light in every room. The home design offers a central courtyard adjoining the main living space with the primary bedroom. The master bath with its tiled shower and walk in closet provide the homeowner with much needed space without compromising the beautiful style of the overall home.

Powder room with asymmetrical design : marble counter, two hole faucet, custom mirror, and floating vanity with concealed drawer in matte graphite laminate

Bild på ett litet funkis vit vitt toalett, med släta luckor, bruna skåp, svart kakel, svarta väggar, ljust trägolv, ett undermonterad handfat, marmorbänkskiva och grått golv

Inspiration för moderna vitt toaletter, med släta luckor, skåp i ljust trä, svart kakel, vita väggar, ljust trägolv, ett integrerad handfat och beiget golv
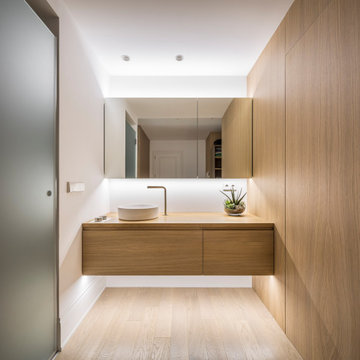
Fotografía: Germán Cabo
Modern inredning av ett mellanstort badrum, med vita väggar, ett fristående handfat, träbänkskiva, beiget golv, släta luckor, skåp i ljust trä och ljust trägolv
Modern inredning av ett mellanstort badrum, med vita väggar, ett fristående handfat, träbänkskiva, beiget golv, släta luckor, skåp i ljust trä och ljust trägolv
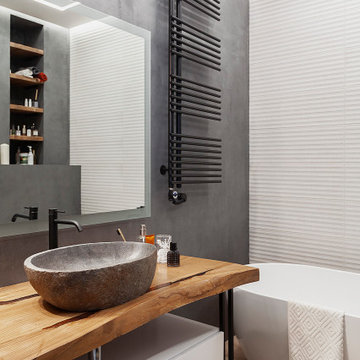
Bild på ett funkis brun brunt badrum, med släta luckor, vita skåp, ett fristående badkar, vit kakel, grå väggar, ljust trägolv, ett fristående handfat, träbänkskiva och beiget golv
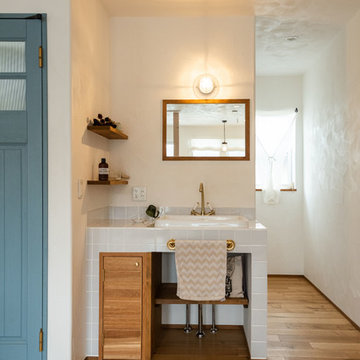
セカンドリビングとマッチした洗面
Idéer för ett lantligt vit toalett, med vit kakel, vita väggar, ljust trägolv, kaklad bänkskiva, beiget golv, släta luckor, skåp i mellenmörkt trä och ett nedsänkt handfat
Idéer för ett lantligt vit toalett, med vit kakel, vita väggar, ljust trägolv, kaklad bänkskiva, beiget golv, släta luckor, skåp i mellenmörkt trä och ett nedsänkt handfat
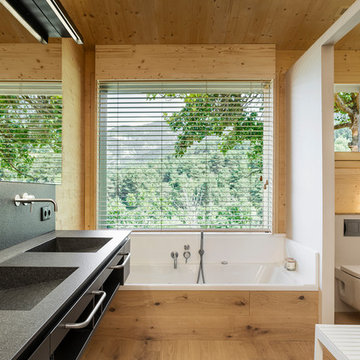
Jordi Anguera
Modern inredning av ett svart svart en-suite badrum, med släta luckor, svarta skåp, ett badkar i en alkov, en vägghängd toalettstol, vita väggar, ljust trägolv och ett integrerad handfat
Modern inredning av ett svart svart en-suite badrum, med släta luckor, svarta skåp, ett badkar i en alkov, en vägghängd toalettstol, vita väggar, ljust trägolv och ett integrerad handfat
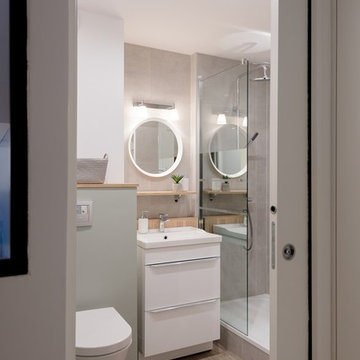
Sabine Serrad
Inspiration för ett funkis badrum med dusch, med släta luckor, vita skåp, en dusch i en alkov, en vägghängd toalettstol, grå kakel, vita väggar, ljust trägolv, ett konsol handfat, beiget golv och med dusch som är öppen
Inspiration för ett funkis badrum med dusch, med släta luckor, vita skåp, en dusch i en alkov, en vägghängd toalettstol, grå kakel, vita väggar, ljust trägolv, ett konsol handfat, beiget golv och med dusch som är öppen
4 569 foton på badrum, med släta luckor och ljust trägolv
1
